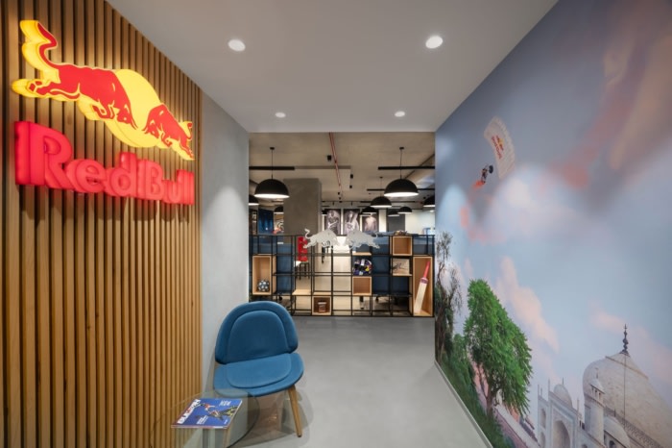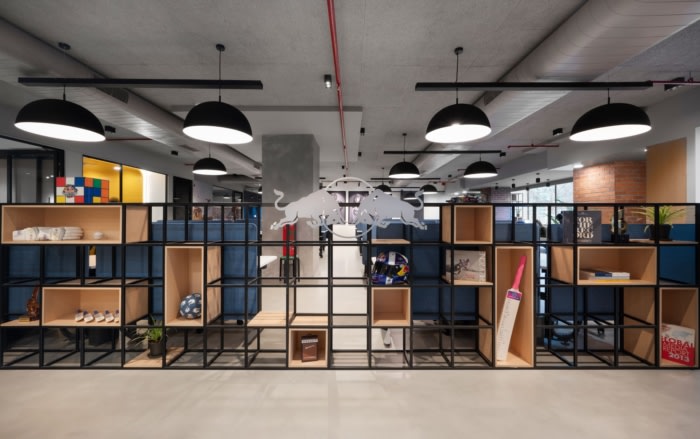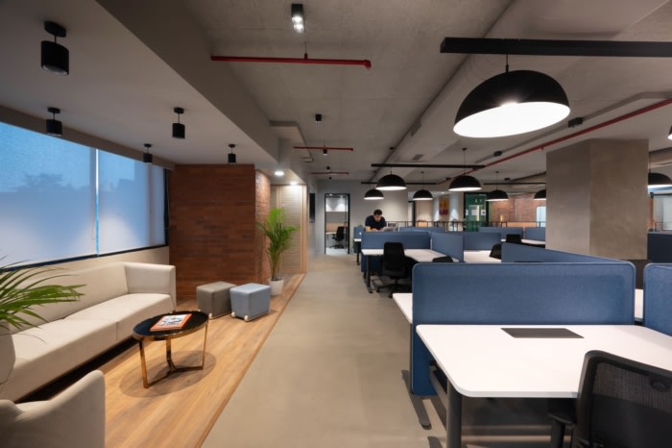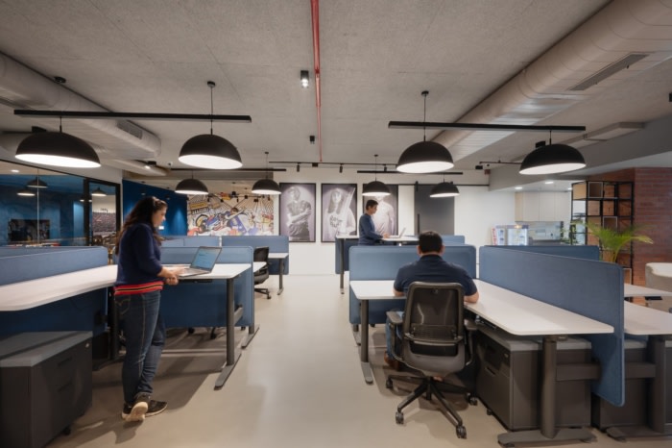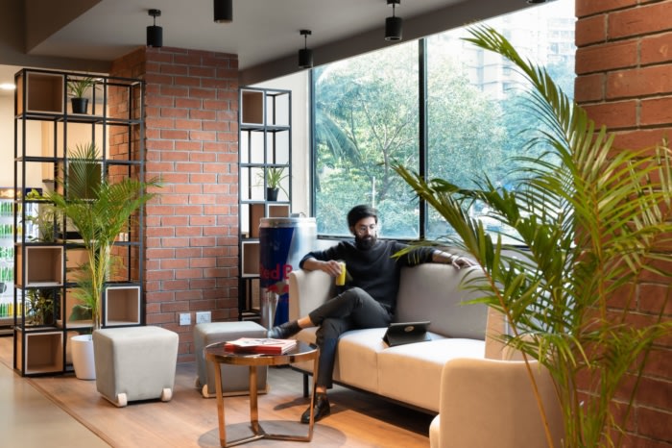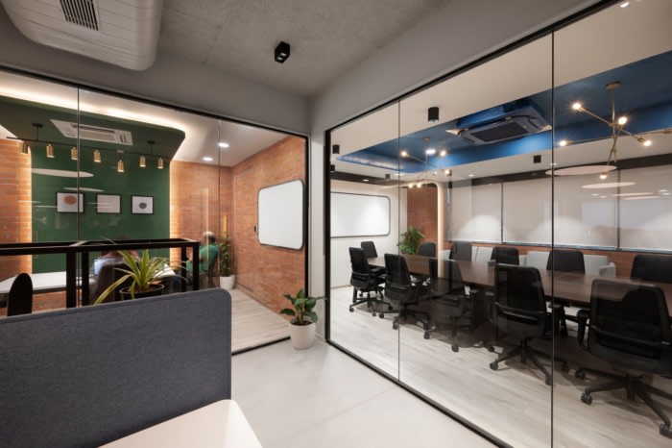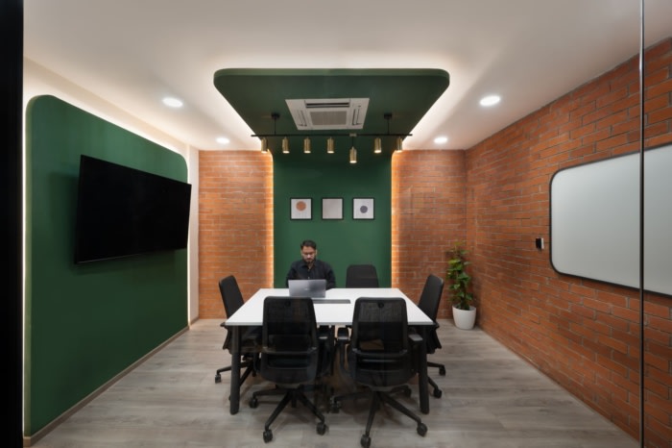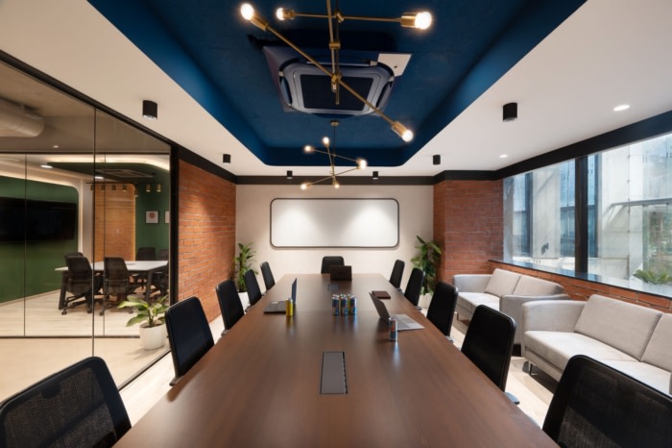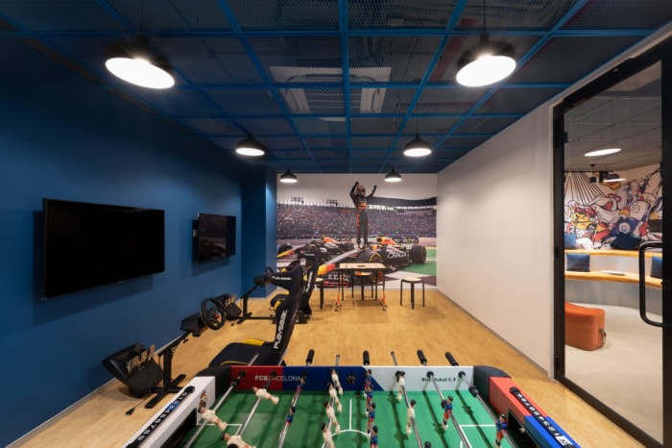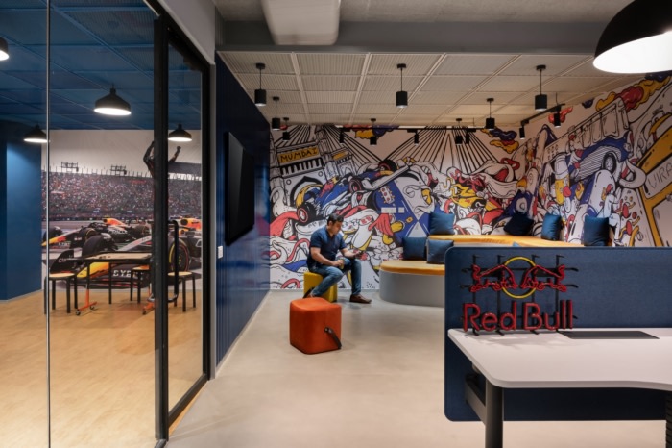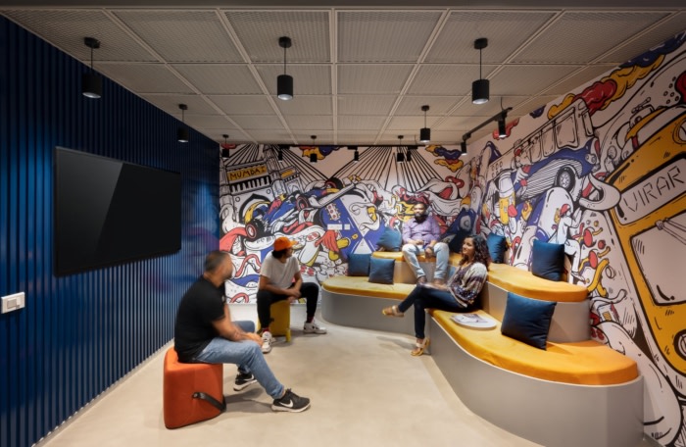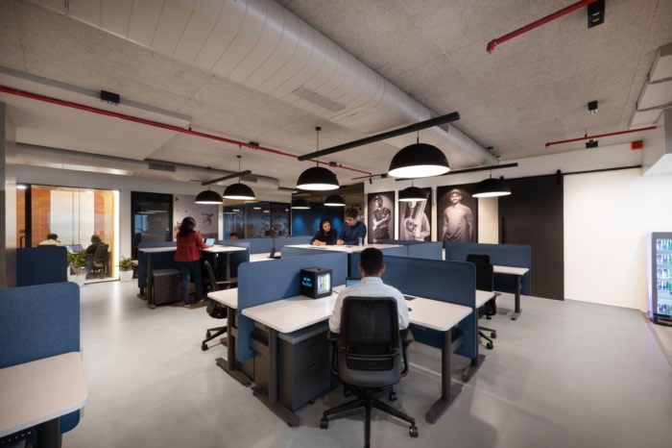
Red Bull Offices – Mumbai
STED archbuild completed the Red Bull offices with fun, creativity, and professionalism in Mumbai, India.
To create a space had to be open and flexible at the same time. Able to host small events and allow the team to expand in the future, without compromising the work performance of the team. The space needed to transmit the company core values, of energy, speed, commitment with extreme sports, music and creativity.
Design Responsibility
As a bold company that focuses on diverse aspects from sports to adventure events, this newly designed space focuses on encouraging interactions between employees while demonstrating the companyʼs brand values and identity.The aim of promoting socialisation in a relaxed, fresh, natural, and welcoming environment, STED implemented a natural setting as a focal point that connects the various hierarchies of the organisation and unifies the different levels of collaboration and coexistence.
The updated office features a subdued colour palette with red, wood, and blue accents that provide a cohesive aesthetic throughout the space, subtly reinforcing the firmʼs brand image. Keeping the companyʼs illustrious history in mind, STED repositioned the space with modern sensibilities while preserving a sense of formality and refinement.
Core Office Design
The work stations in the open area are arranged asymmetrically to create more dynamism in the space and to allow for more natural flows and circulations. With blue being the dominant colour of the brand, the workstations follow a similar colour palette in order to remind its employees of the zestful brand image with which they are associated, and are accompanied by collab spaces on the south side created to cater team discussions and are placed according to the various teams such as marketing, product designers, and engineers.The workstations are complimented with a grey hera board ceiling and concrete finish columns to project an unfiltered identity while encouraging the company’s work culture. The fundamental workspaces are also very adaptable, as they can accommodate a variety of fast chats as well as team gatherings. This type of adaptable workspace is critical for such a dynamic environment, and it is something that STED excels at when it comes to building office spaces for the twenty-first century.
The primary office area is separated into two sections: an open office area and a multipurpose lounge-pantry-event space. Sliding glass panels with playful deconstructed Red Bull graphics split the main room visually. The company’s motto is a one-of-a-kind concept centred on providing opportunity for people to re-energize themselves.Thus, the spaces will be used to accommodate employees who are capable of stimulating their physical and mental function by activating the power that radiates out of a finished product.
The project’s concept is a dynamic and fast-paced universe accentuated by metal, concrete, wood, and visible structures in the industrial style, which is reinforced by materials and details. All furniture has been tailor-made, from the breakout areas to the meeting rooms – like the one that “gives you wings” – a gaming area that is reinterpreted as a design element that ties the two areas together in an open space environment.
The game room is the final section acknowledging the company’s principles within the office, and it reminds us that the objective of the project is to build a collaboration with the natural world rather than an office, a location to live while working rather than a space to work in order to live.
Design: STED archbuild
Photography: Yamini Krishna Photography
