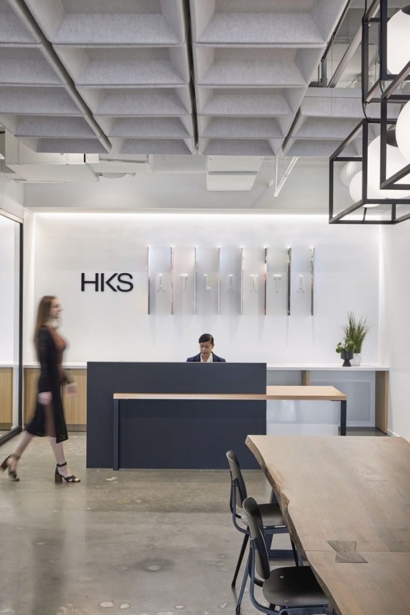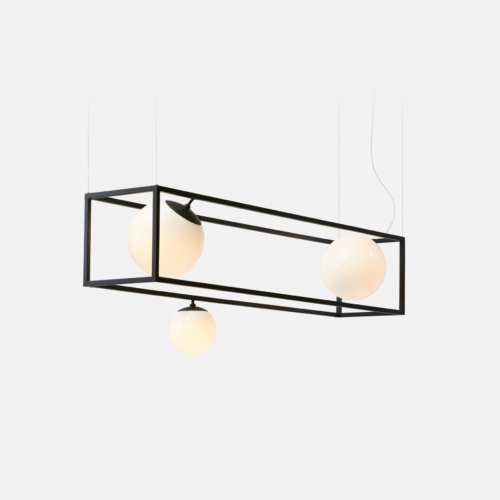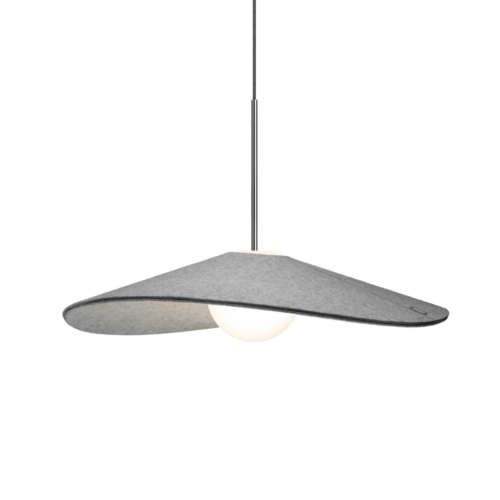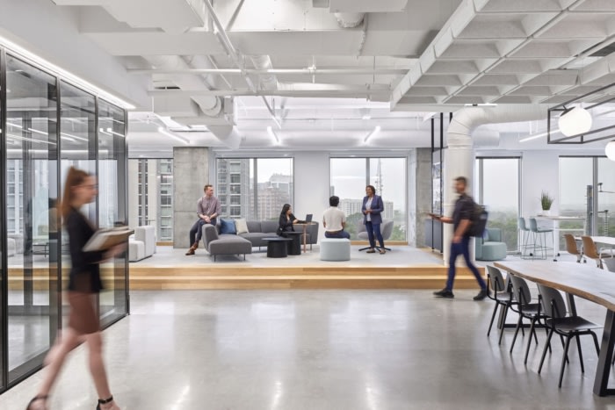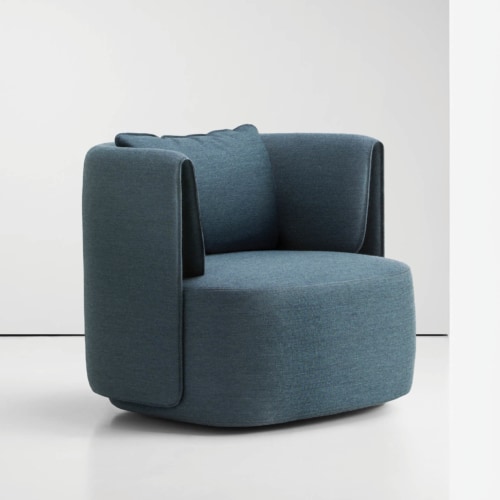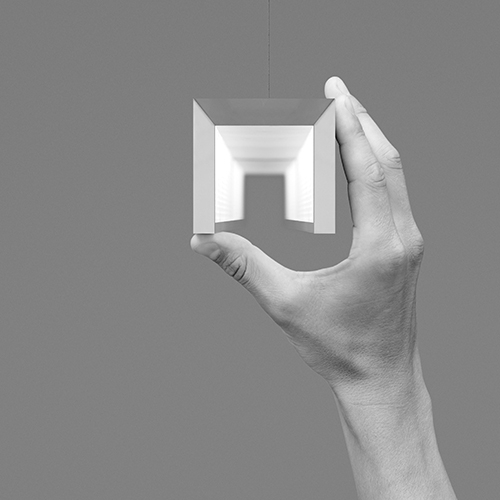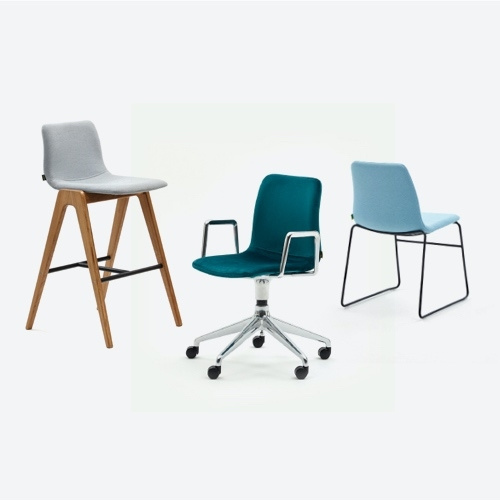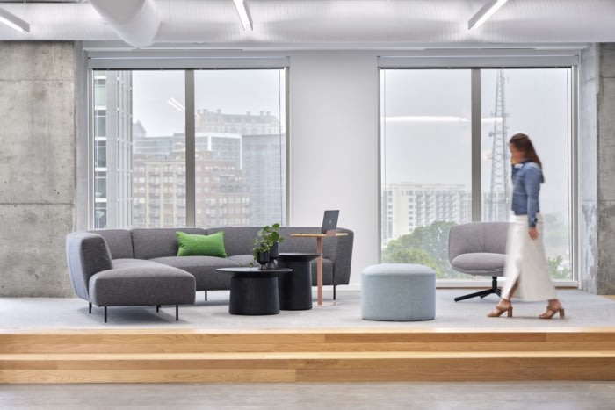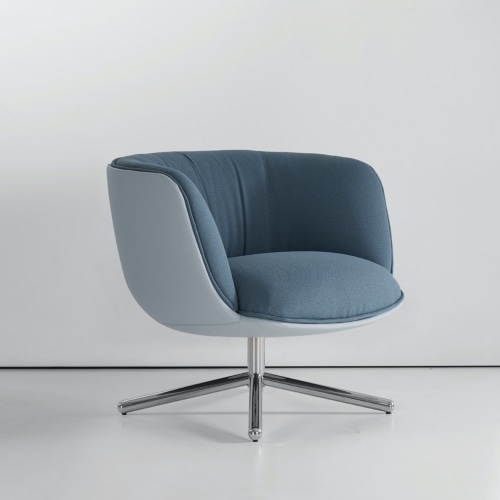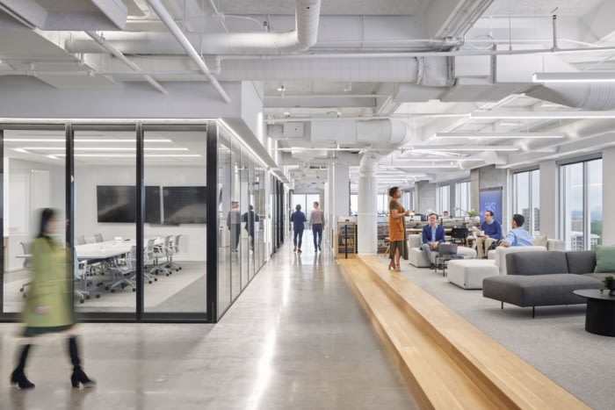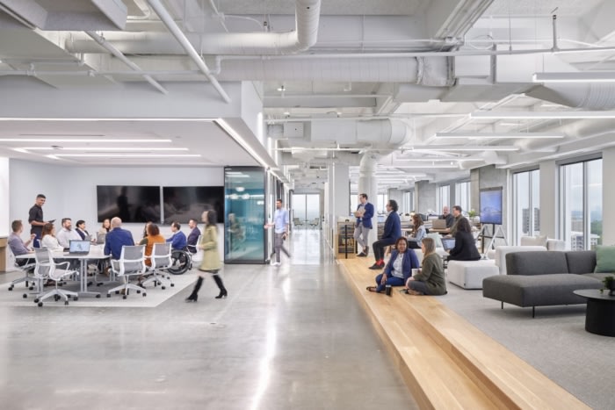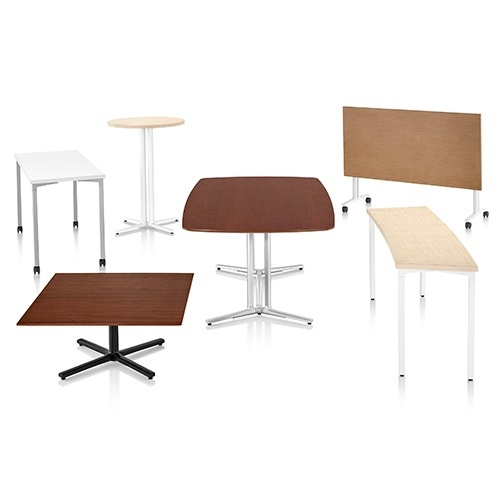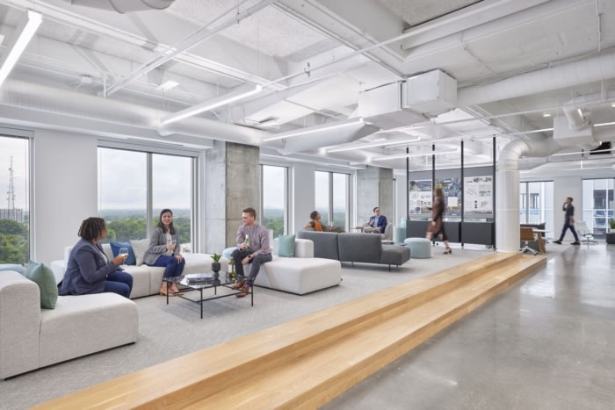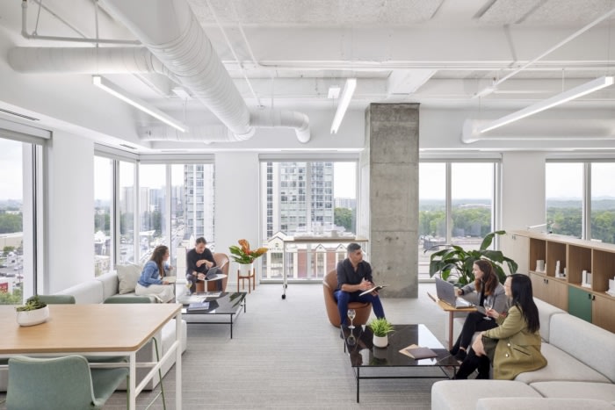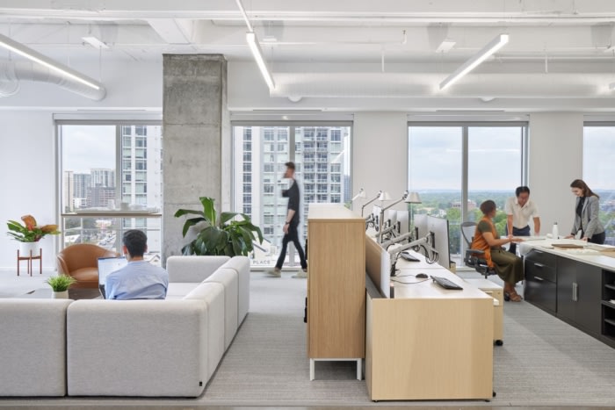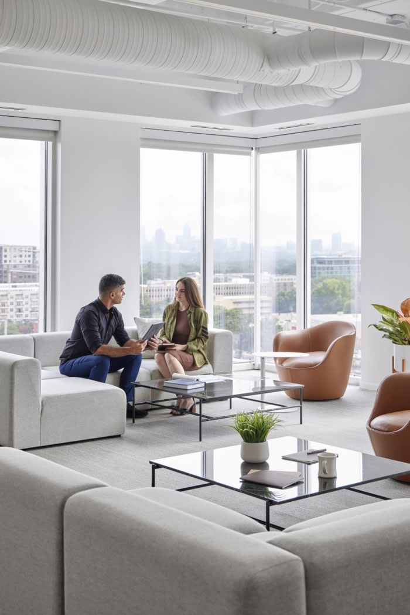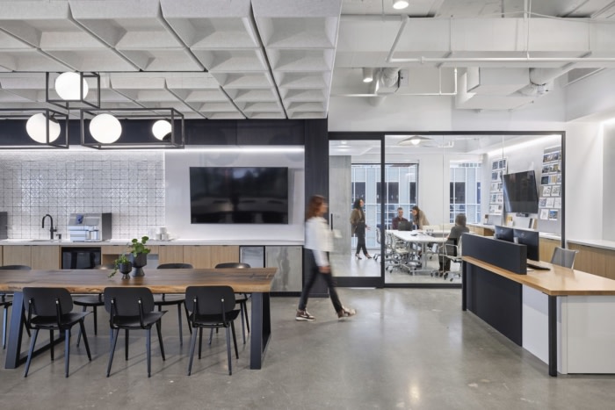
HKS Offices – Atlanta
HKS designed their Atlanta office with a focus on brain health, inclusivity, and a flexible work environment, featuring various collaborative spaces and a commitment to sustainability.
HKS created a bright, open, and collaborative space for their offices in Atlanta, Georgia.
As a design firm with a thriving commercial interiors practice, HKS wanted their Atlanta office to reflect their point of view on the future of work that was ferociously focused around brain health. To that end, they designed the space to put people first, focus on how and where their teams want to work, and support their health and well-being via its design. To attract more diverse employees, they prioritized inclusive design and sought to reduce expenses by right-sizing the office for a modern, hybrid workforce.
The new workplace features an “idea theater” near the entrance, for events and learning; a “rapid ops rooms war room” for teams on deadline; and a variety of lounge and table seating where colleagues can work or even take breaks, which their recent research on brain health shows is critical to health and performance.
As they navigate through their first year of occupancy, they are constantly researching their own space — using it much like an incubator — to learn how it performs and benefits their teams, clients and even their landlord, in order to help future tenants make good design decisions.
From a sustainability standpoint, they are currently targeting LEED and WELL Gold certifications, as well as pursuing the firm’s first office Brain Health Certification. They will continue to analyze performance data and make necessary adjustments as we move forward.
Design: HKS
Photography: Garrett Rowland
