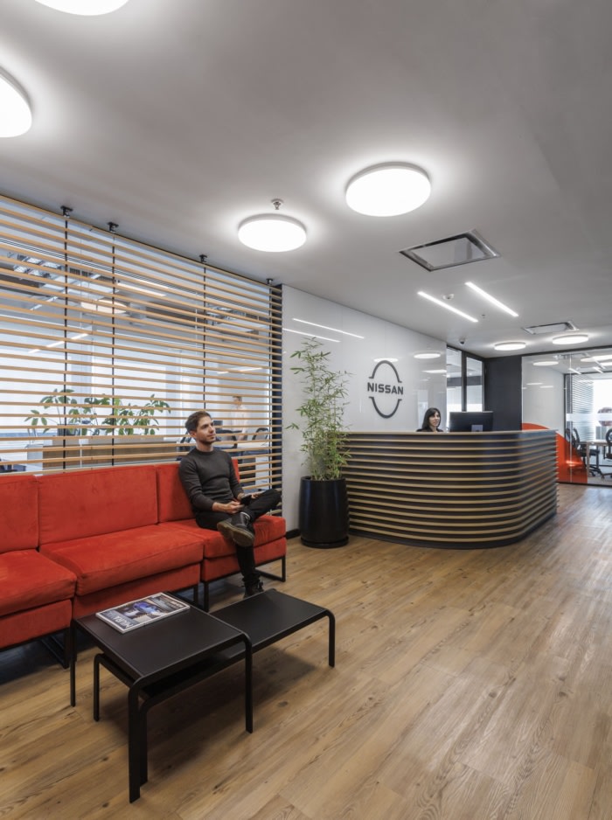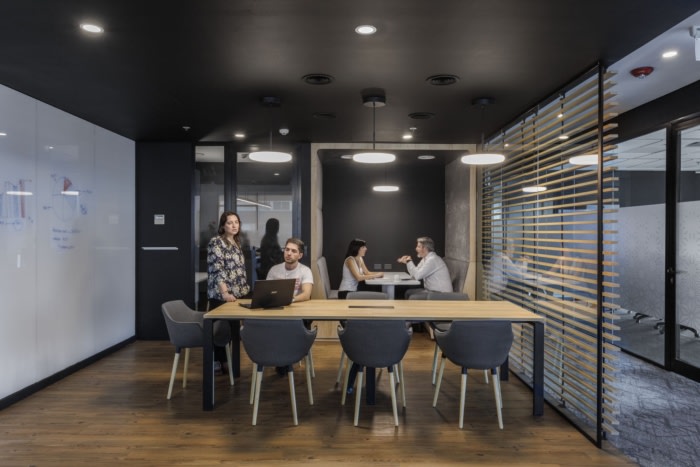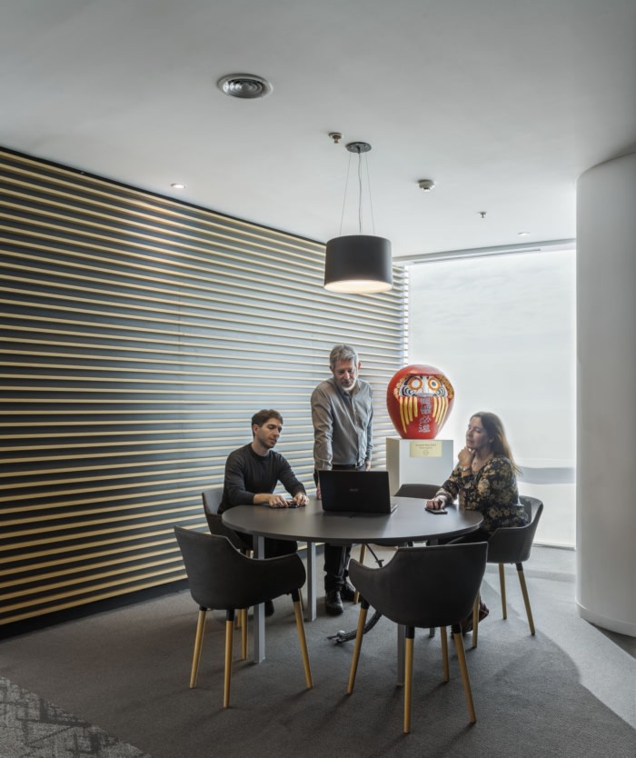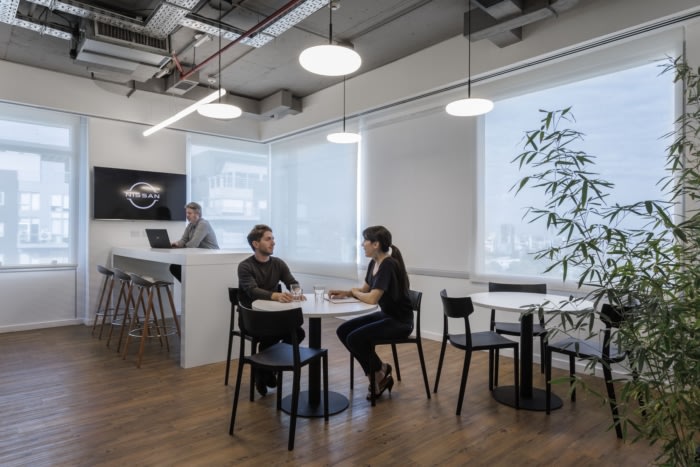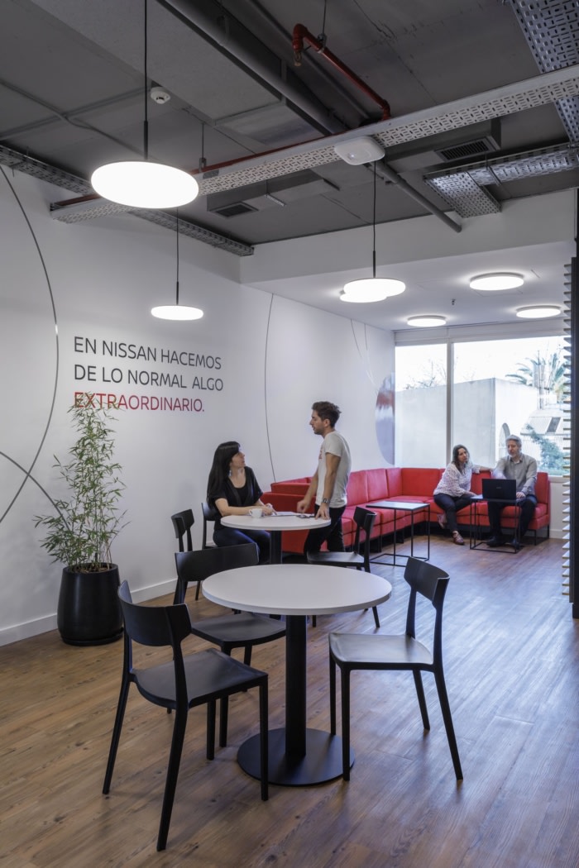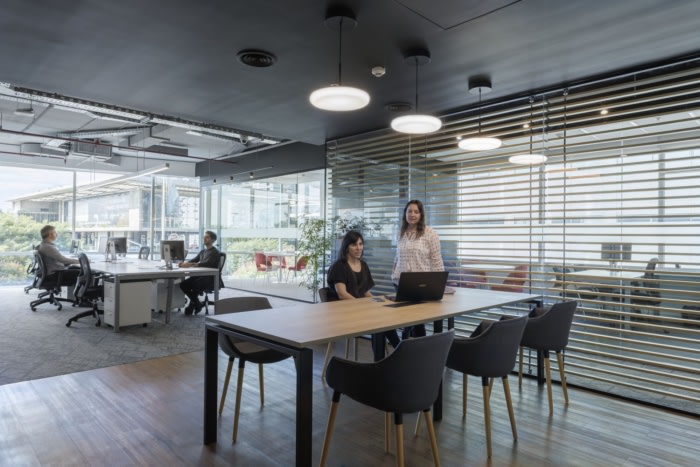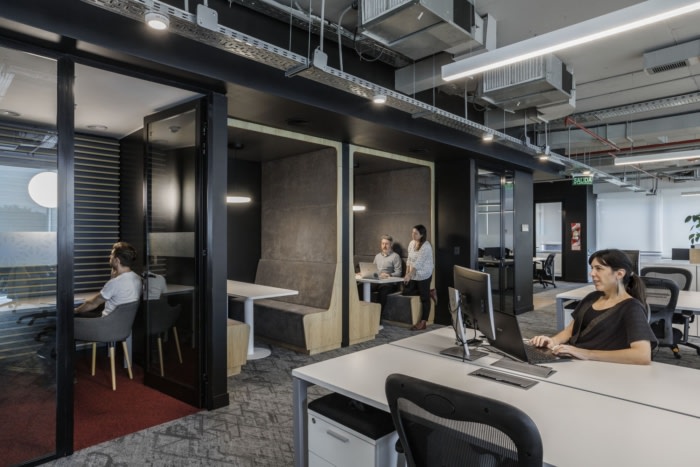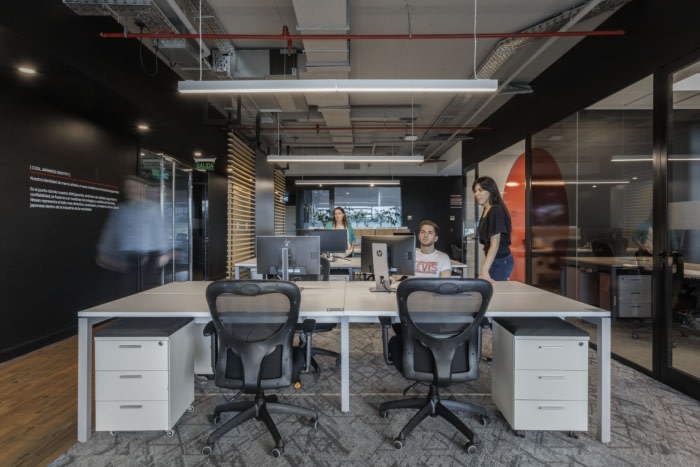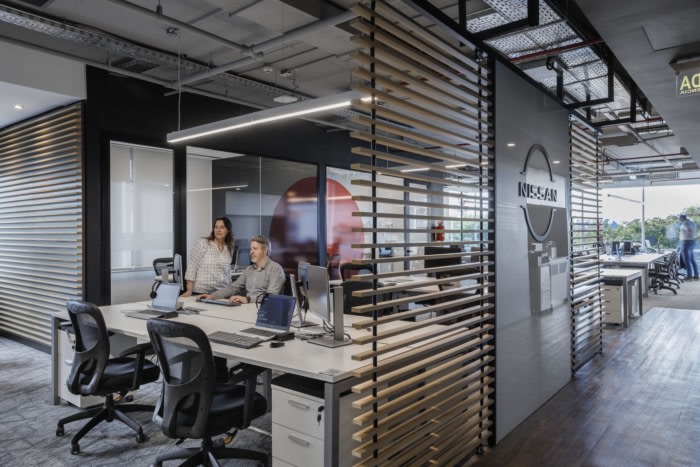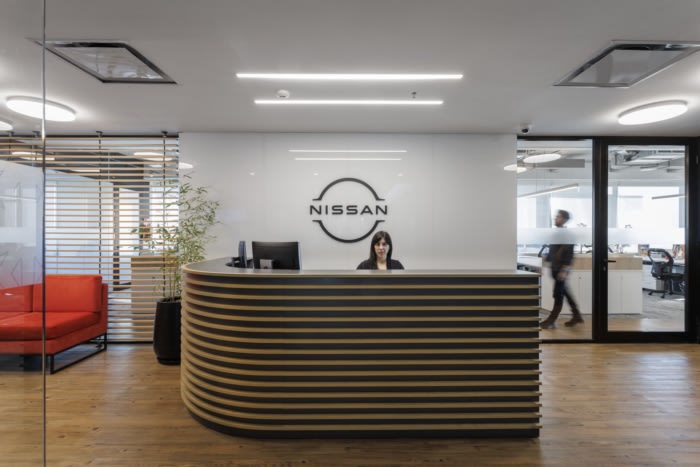
Nissan Offices – Buenos Aires
Contract Workplaces designed the Nissan offices in Buenos Aires to create collaborative and individual work environments, reflecting modern ways of working.
Contract Workplaces designed the Nissan offices to have both collaborative and intentional individual work environments in Buenos Aires, Argentina.
Nissan is a Japanese company—one of the leading automobile manufacturers in the world—which has had a presence in Argentina since the 1980s. In 2012, Nissan Argentina became the local distributor, committed to developing the brand and ensuring customer satisfaction by supplying first-class products and services.
Nissan hired Contract Workplaces to support them through the process of renovating their offices, with the aim of strengthening their corporate identity and welcoming clients into a more modern-looking space which reflects the new ways of working.
The project was developed on the 2nd and 13th floors of the Proa building, over a usable floor area of approximately 9,700 sq ft distributed between the two floors, to be occupied by around 105 employees in fixed workstations.
This sixteen-story tower is located on Libertador Avenue in the city of Vicente López (Greater Buenos Aires). Its location, just over a block away from General Paz Avenue, makes it very easily accessible both from downtown Buenos Aires and from Greater Buenos Aires. In addition, the building’s proximity to the banks of the Río de la Plata offers extraordinary vistas all along the perimeter of the floor, from where we can appreciate the river and the greenery of the suburban landscape.
On the 13th floor, visitors access the reception and waiting area for Nissan’s offices, a permeable and bright space separated from the open-plan area by a faux-wood partition structure. The workstations, all equipped with brand new ergonomic chairs, were placed along the North and South façades, and the partition walls between the desks were removed to improve the spatial flow. On the curved East façade, we kept the existing private offices and the board room. The program for the floor was rounded off with a Work Café in the southwest corner, spaces to support collaboration, a breastfeeding room and an accessible bathroom.
In contrast, on the 2nd floor, the workstations were distributed in an open-plan setting along the perimeter of the East façade, and were complemented by a variety of meeting rooms, phone booths, meeting boxes, private offices and collaborative areas, plus the Work Café. It is worth noting that the private offices and flex rooms are not exclusive: they can be used by managers, but also for meetings of up to four people.
The existing auxiliary areas (copy and storage, lockers) remained in their original location, adjacent to the center of each level.
As for the choice of materials, in the operational area we opted for exposed slab ceilings and installations, whose light grey matches the modular carpet. Over the workstations, we placed white, linear light fixtures suspended from the ceiling. For the common areas, we selected faux-wood floorings to match the horizontal partition walls, the large work tables and the plant pots made of the same material.
For the wall and façade finishes in the private rooms and offices, we used the corporate black with graphics interspersed at certain focal points. To complete the look, we used white and red accents in the upholstery of the open space and the phone booths. Moreover, frosted vinyl films were applied to the glass façades.
Design: Contract Workplaces
Photography: Andrés Negroni
