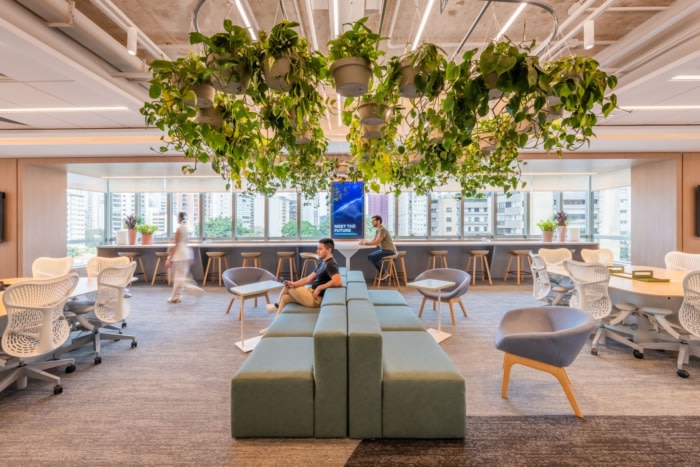
2Future Offices – Sao Paulo
Perkins&Will created a flexible and open space for the 2Future offices in Sao Paulo, Brazil.
Presenting an intriguing glimpse of the future in a vibrant, dynamic, and tech-savvy setting was the premise for Perkins&Will when designing the corporate interiors for the future capital company, 2Future. Focused on developing businesses and individuals with the potential to transform the future, the company chose the Itaim Bibi neighborhood, in a building offering a privileged view of Avenida Brigadeiro Faria Lima. Exploring organic lines and a neutral color palette complemented by a bright and lively shade of blue, the 955 sqm space serves the purpose of welcoming clients and visitors, hosting workshops and meetings, and providing a comfortable workspace for daily activities.
Starting from the elevator tower, whose lobby is adorned with black vinyl-clad walls and illuminated arrows applied to the ceiling, the flow of the office moves in two distinct directions. To the right, a curvilinear white stone wall stands out for visitors, seemingly guiding them toward meeting rooms and the work café, designed with natural materials like wood, combined with suspended greenery, and furnished in light tones.
In this section, the meeting room dividers can be moved to expand the space, enabling informal meetings, workshops, and other activities that foster interpersonal relationships. An existing outdoor space in the building was used to create a balcony with built-in wooden benches, surrounded by greenery, creating a dialogue between the corporate environment and the Itaim Bibi landscape.
Moving from the lobby to the left, the team has access to the facilities most frequently used in their work routine, such as individual workstations, a wellness area, quiet lounge, monitoring room, partner’s office, and family office. The surfaces take on sinuous shapes, highlighted by shades of white and vibrant blue, reminiscent of a blank canvas inviting creativity or even clouds drifting lightly in the sky, reinforcing the concepts of lightness, creativity, and fluidity.
In the workstations, recesses in the original building façade allowed for the creation of a decompression area for the team, consisting of a large wooden panel and volumetric elements composing white shelves adorned with elements that reference 2Future’s history and culture. In this concept, the green masses adapt both as a gesture to the environment and as a nod to the business, fundamentally connected to sustainable development.
Design: Perkins&Will
Design Team: Fernando Vidal, Paula Caçador, Leandro Gushiken, Carlos Andrigo, Fabio Jungstedt, Guilherme Meneses, Camilla Vila, Carla Chalu
Contractor: SAENG
Photography: Maurício Moreno
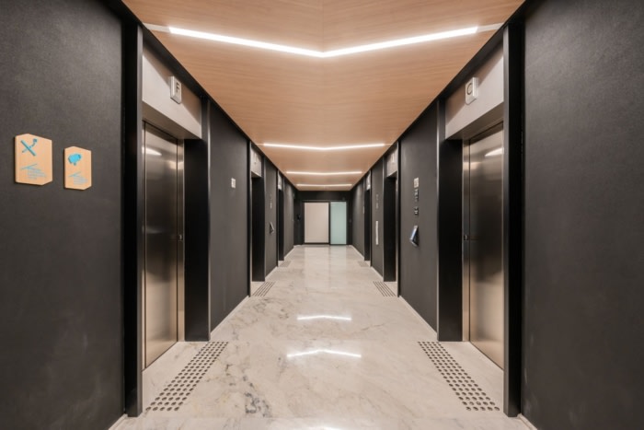
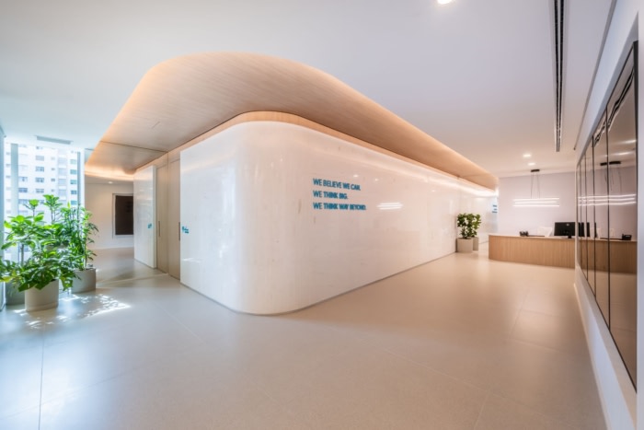
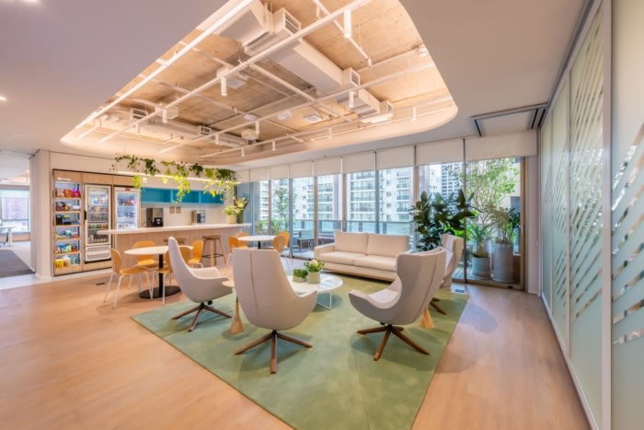
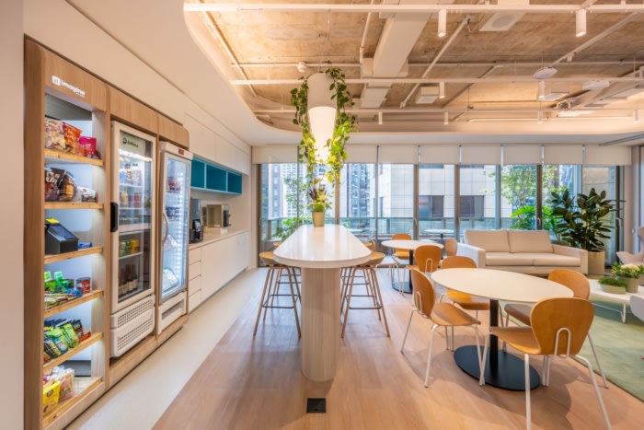
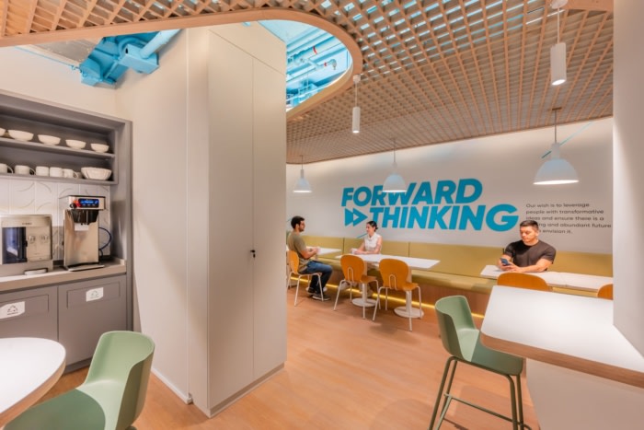
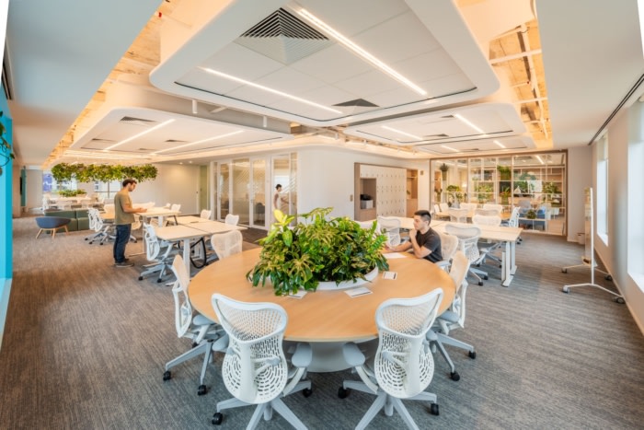
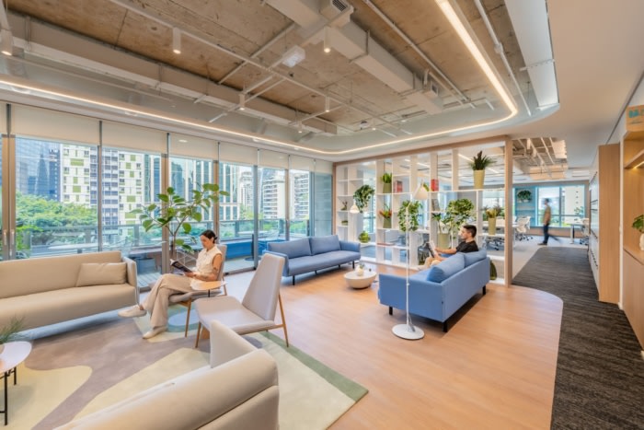
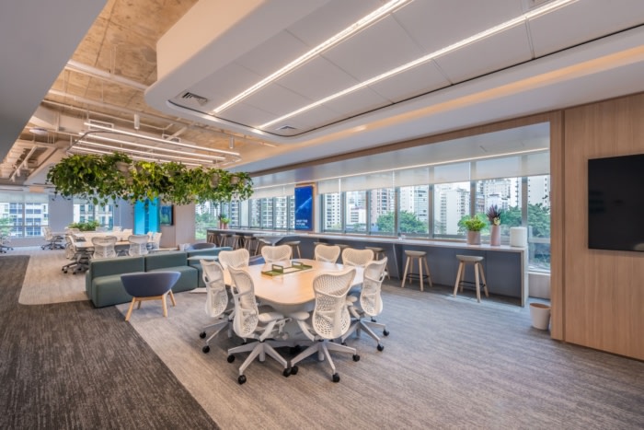
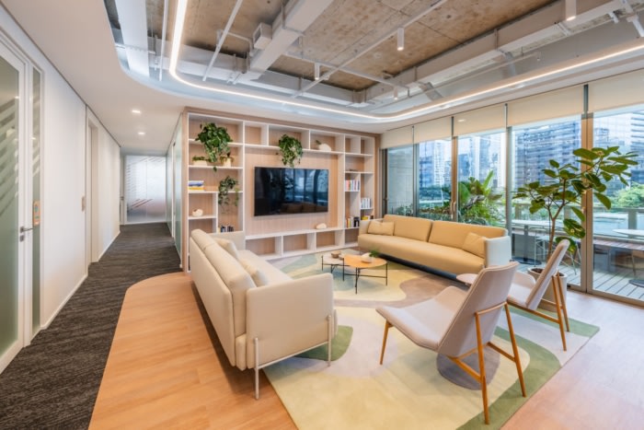
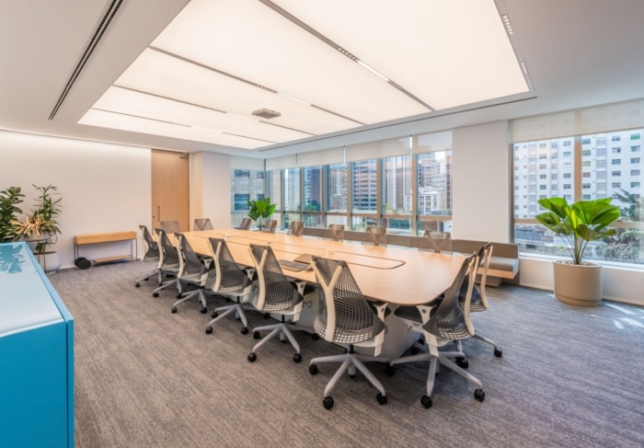
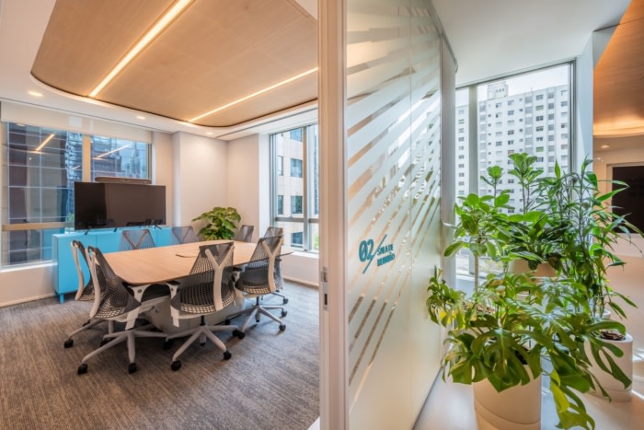
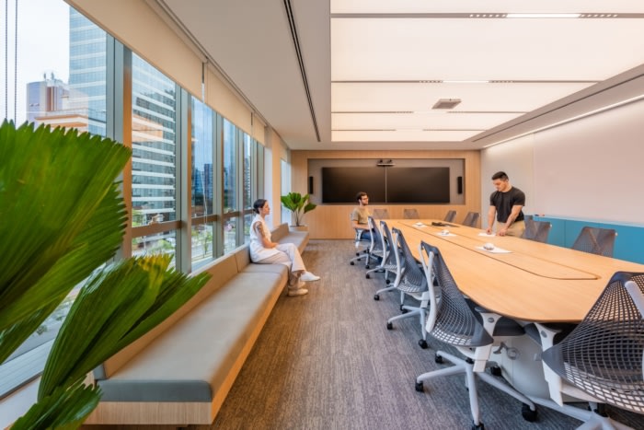
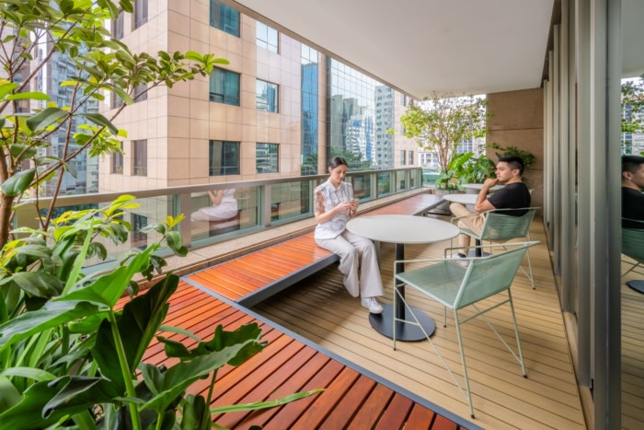
























Now editing content for LinkedIn.