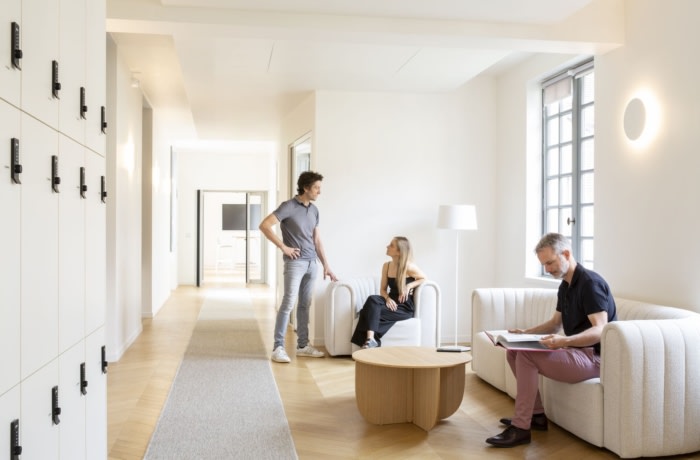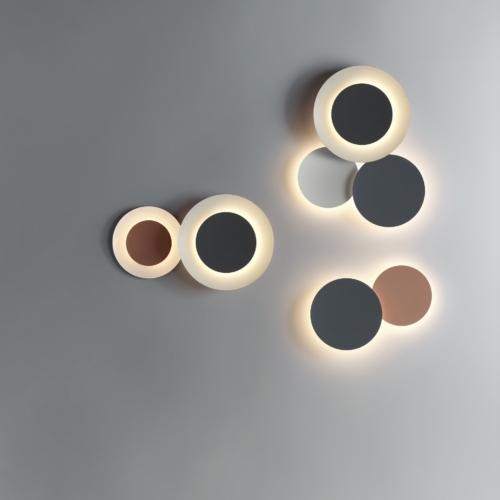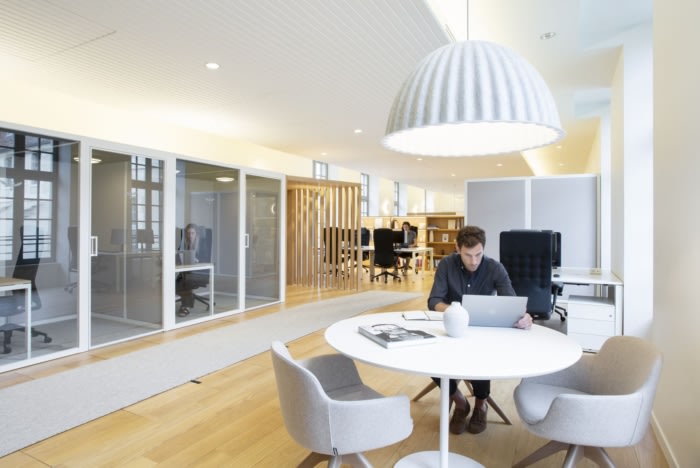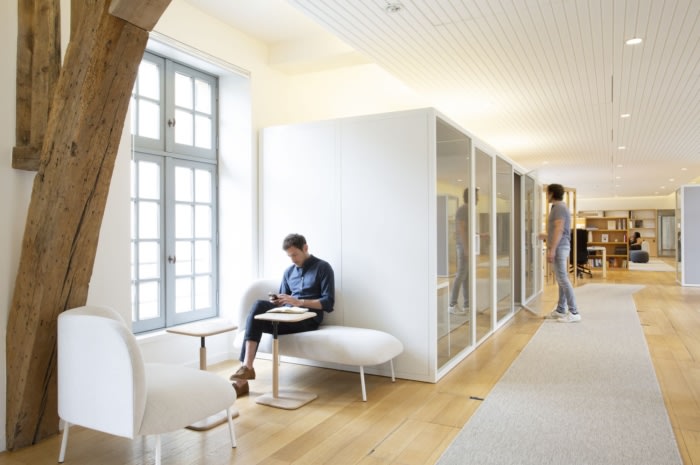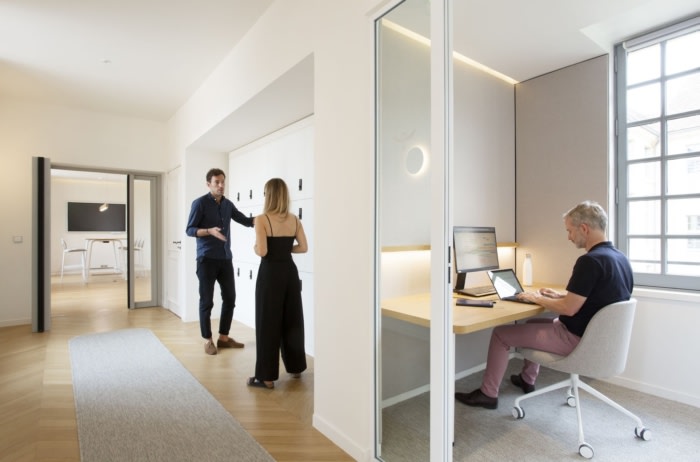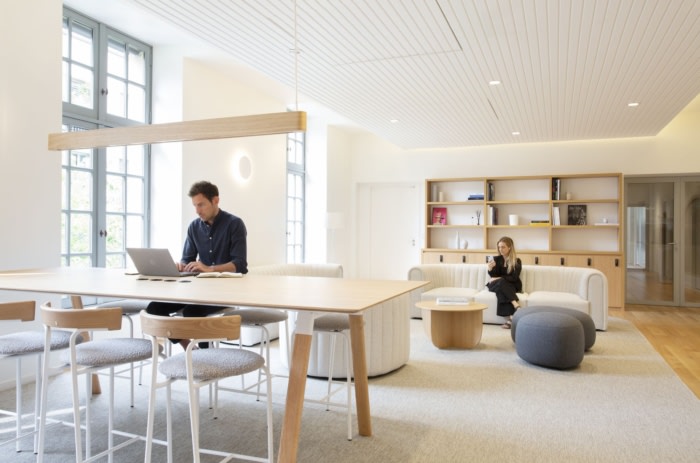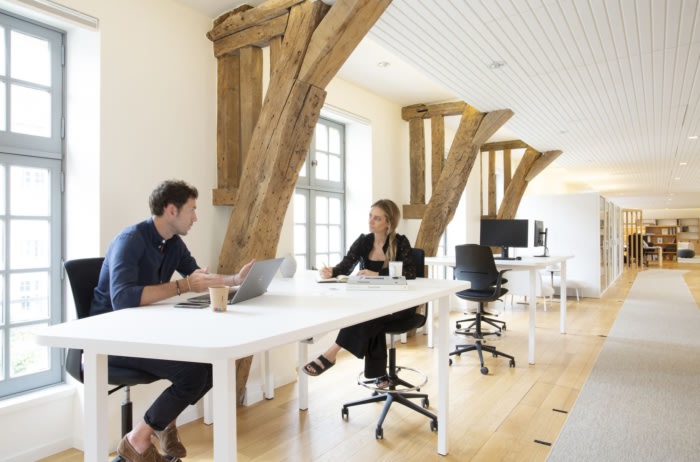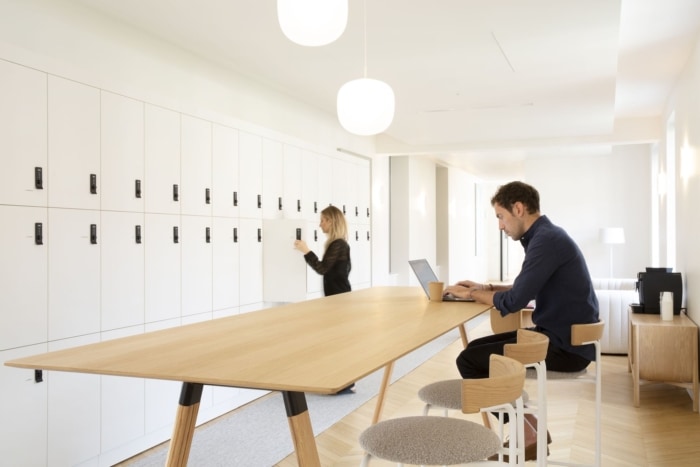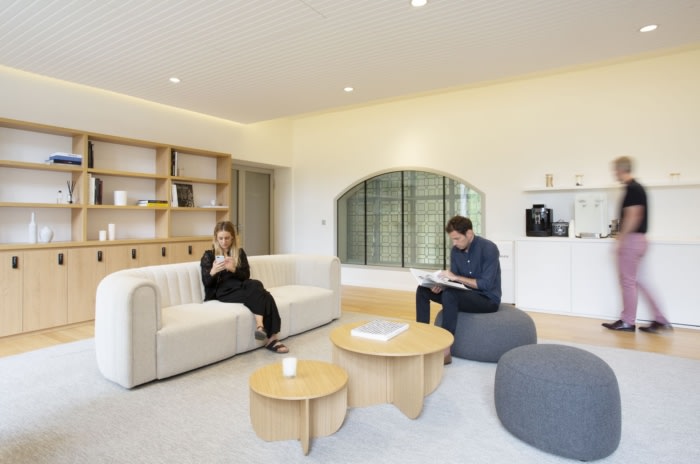
Kering Offices – Paris
Unispace created a chic yet comfortable space for the Kering offices in Paris, France.
Kering, the luxury goods company, was looking for ways to trial new ways of working for 62 of its employees following the pandemic and gave global workplace creation experts, Unispace, a brief to reimagine the building with the challenge of creating an innovative, contemporary and diverse, yet fundamentally elegant and functional space.
The building is a historic, former hospital at the heart of Paris. A listed monument, boasting an array of heritage features ranging from elegant original windows, decorative internal mouldings, and a sleek parquet timber floor. The originality of the scheme is drawn from the incorporation of heritage features, an understated and elegant colour palette, and allegorical use of space.
Conscious decisions were made to work with the building rather than struggle against it and highlight structural and architectural features in order to make the building itself a key feature of the interior aesthetic. Not only would this add to the originality of the space but it would also demonstrate a considered stewardship and dedication to the preservation of the heritage asset for future generations.
Natural light dictated spatial allocations within the design, whereby collaborative and social spaces occupied peripheral areas in close adjunct to the building’s traditional windows, while meeting rooms and offices were positioned closer to the centre of the space.
Unispace designers had to think outside the box to reinvent a relic of the past and reinvigorate its relevance as a vehicle for growth through the implementation of flexible, agile and hybrid working practices. The designs’ primary focus is to ensure that every member of the Kering team enters an atmosphere of inclusivity, collaboration and choice. A range of spatial typologies were factored into the design, empowering the team members to choose zones that best suit their workday activities. An integration of a suite of three space typologies; focus spaces, collaboration spaces and social spaces that map out the floorplan into zones, creating an intuitive and exploratory user experience.
Prior to this project in partnership with Unispace, the organisation operated in a traditional manner with regard to its working practices. Unispace has undeniably provided Kering with a rich and diverse workspace landscape, a pioneering and experimental step for which they have taken. The impact of the experience to any visitor should be one of total emersion into the Kering brand, its aesthetic, culture and designed experience.
Design: Unispace
Photography: courtesy of Unispace
