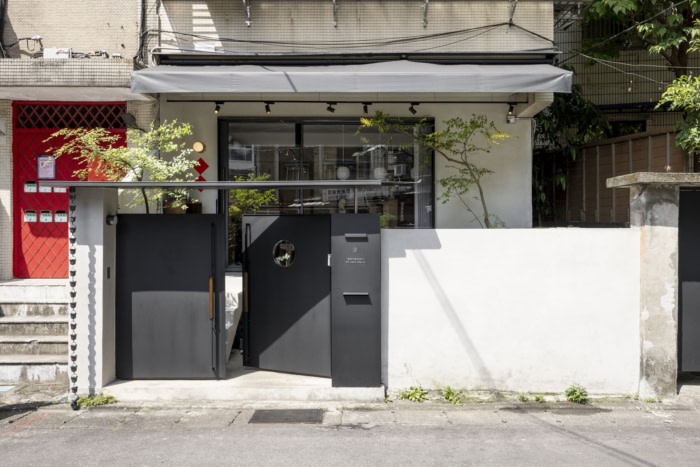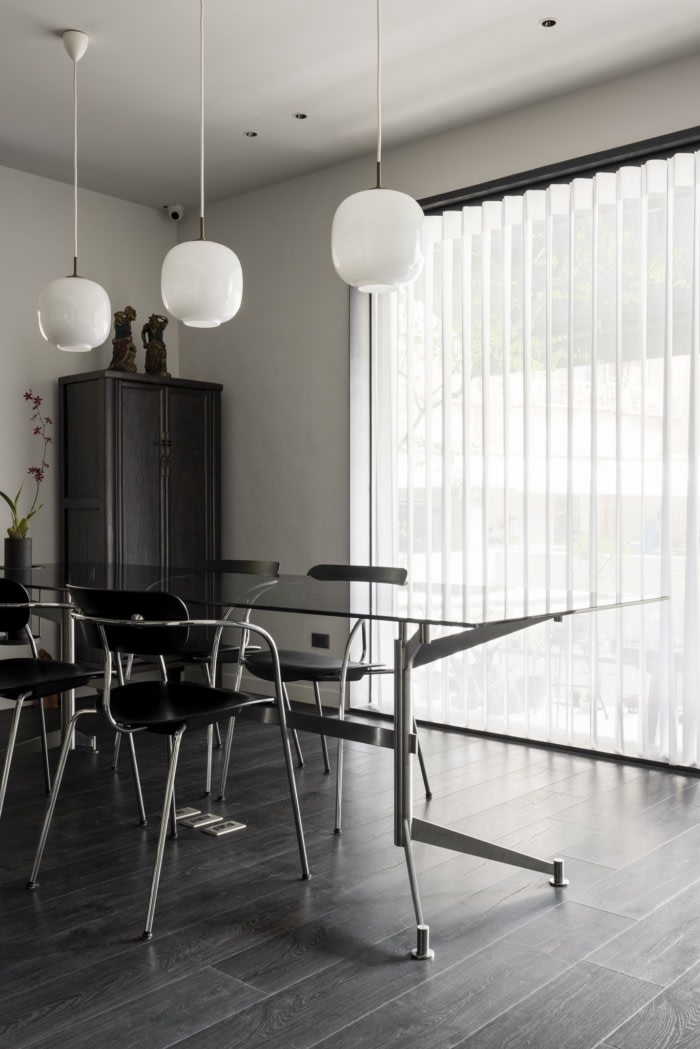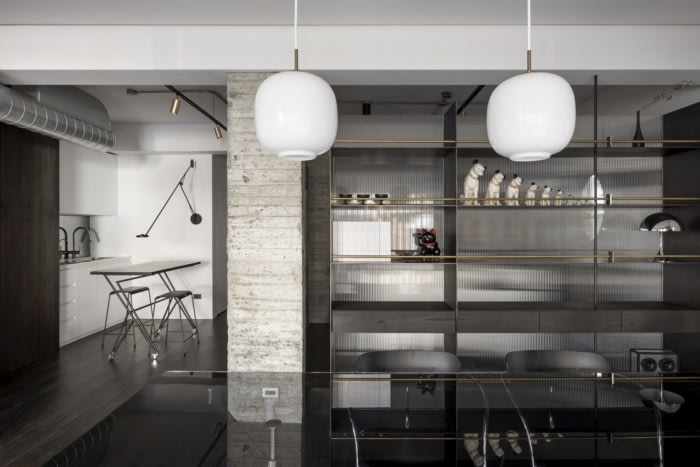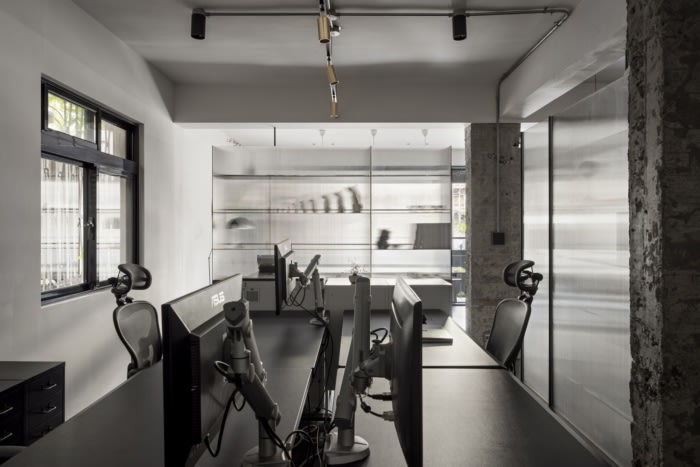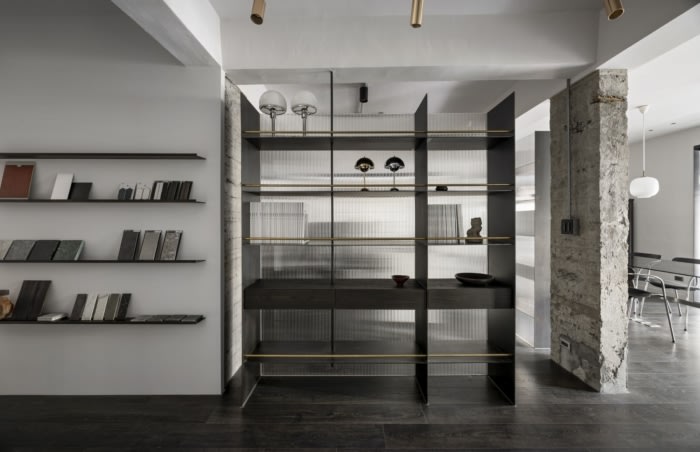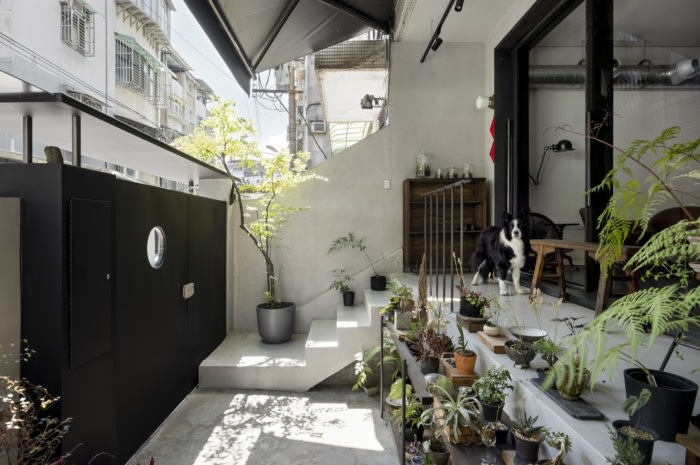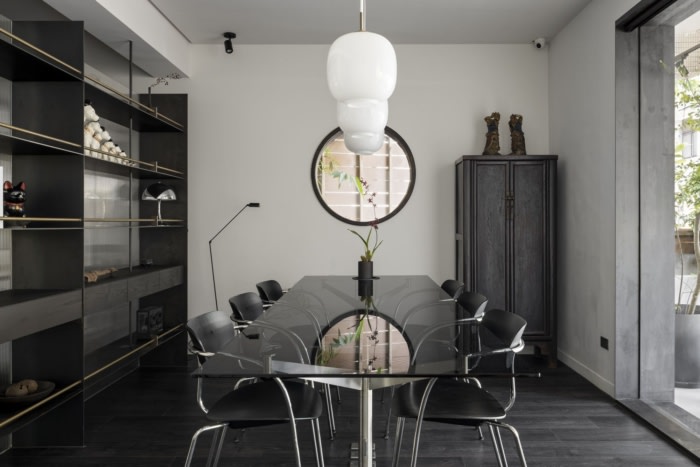
AODA Design Offices – Xinyi
AODA Design utilized thoughtful choices and finishes when designing their office in Xinyi, Taiwan.
AODA’s conviction is that interior design extends beyond mere aesthetics—it shapes environments that stir cultural sentiments and improve life’s quality through the articulation of simplicity and detail. This renovation project, seeking to meld Eastern beauty with contemporary design, encapsulates this ethos in the transfigured space.
Subtle Eastern elements and oriental-style flora weave tranquility into the verdant office space, mirroring the serene surroundings. A mindful design approach fuses greenery and culture within a modern framework, creating an aesthetically delightful and deeply personalized office that echoes Taiwan’s inclusiveness and diverse cultural allure.
This innovative design cherishes indoor-outdoor unity, considering cultural narratives. axis, weaves its black elements and contemporary lines into the space, adding depth and spatial layers through visual diversity.
Miniature potted plants harmonize indoor and outdoor vistas, crafting a cohesive tableau. Despite limited space, the balcony hosts mini pots, unexpectedly offering a charming pocket-sized indoor panorama. This tranquil, unhurried approach breathes new life into the historic apartment, aligning with AODA’s philosophy. This design showcases a harmonious blend of the traditional and contemporary, Eastern and Western aesthetics, culture, and environmental mindfulness. The result is a textured, personalized, visually compelling office space, mirroring a blend of cultures and eras.
Design: AODA Design
Photography: Jackal Liu Photography
