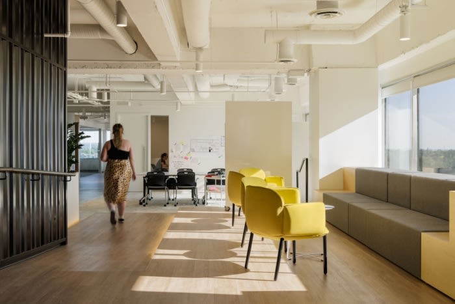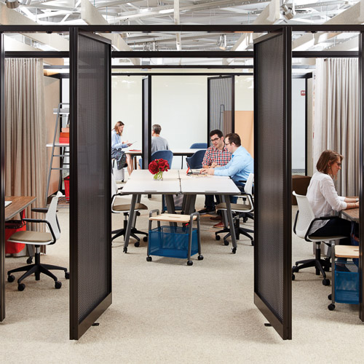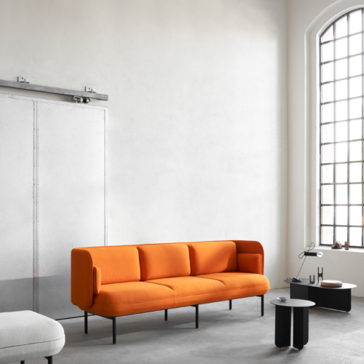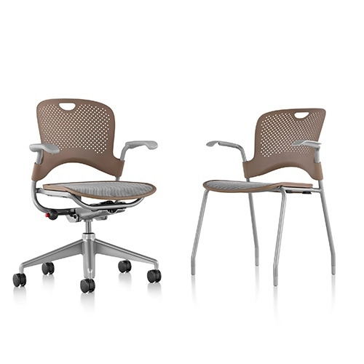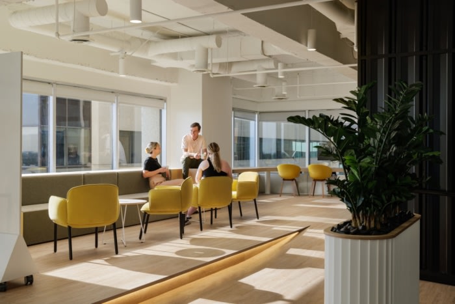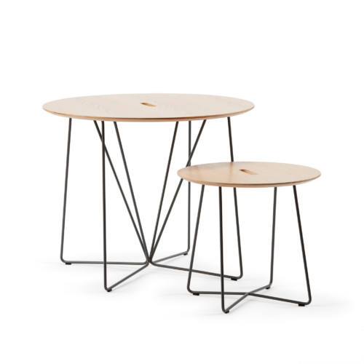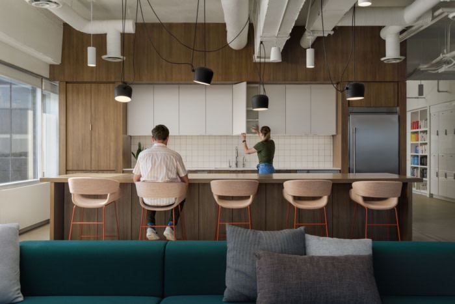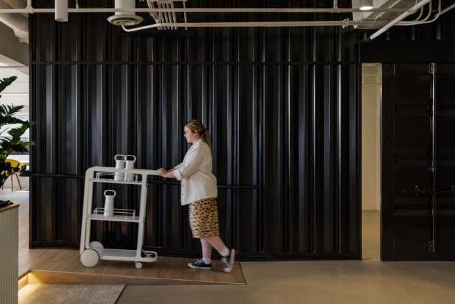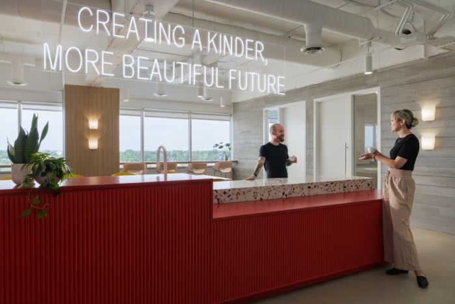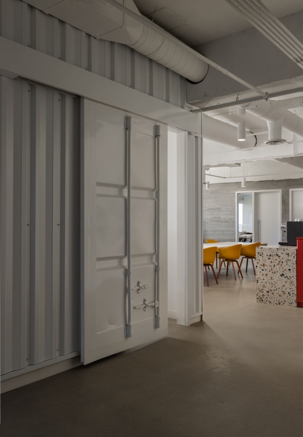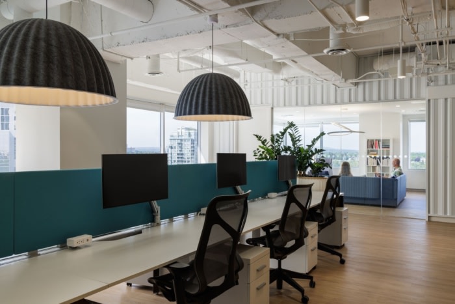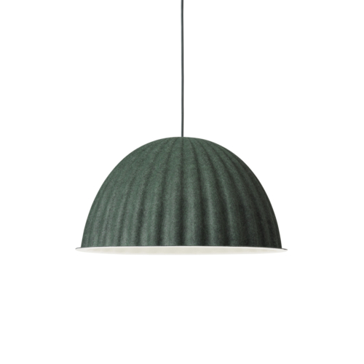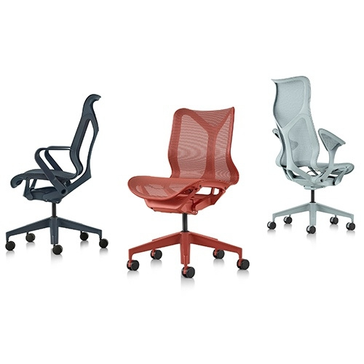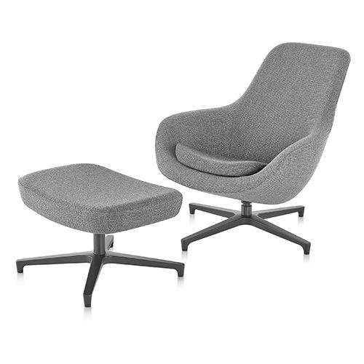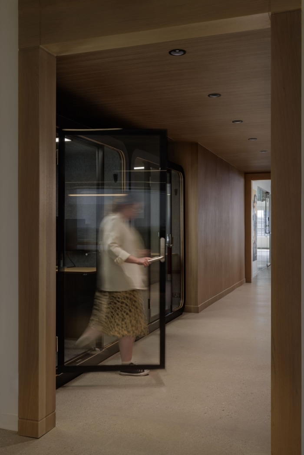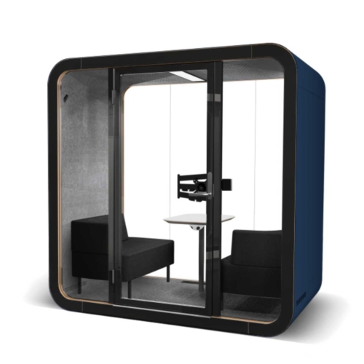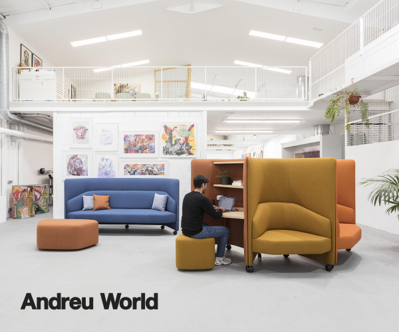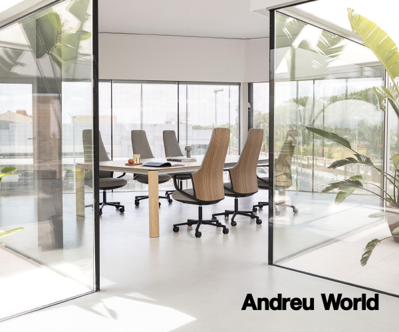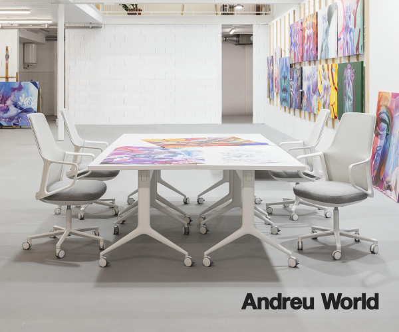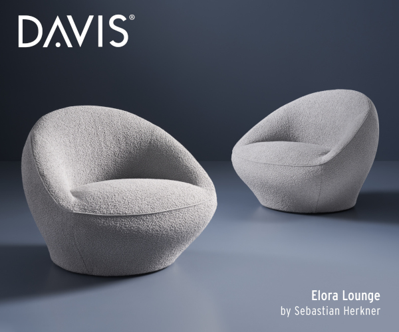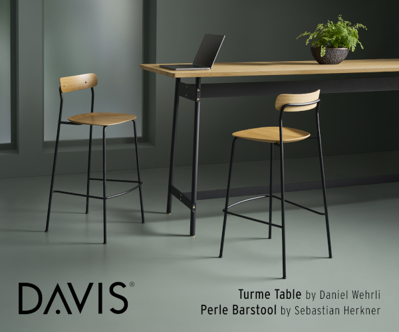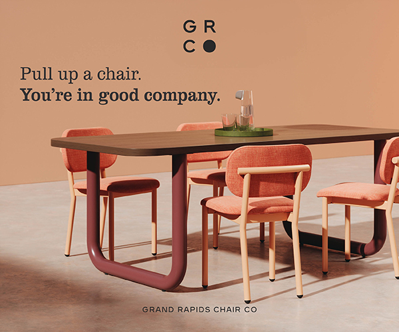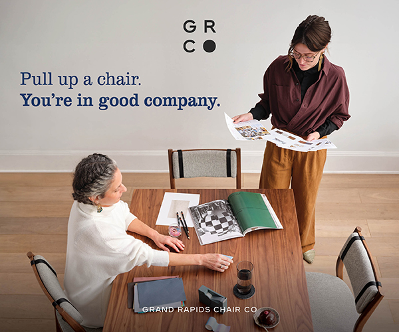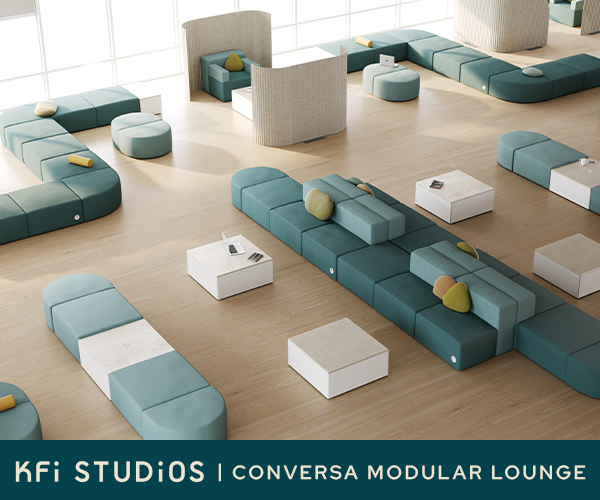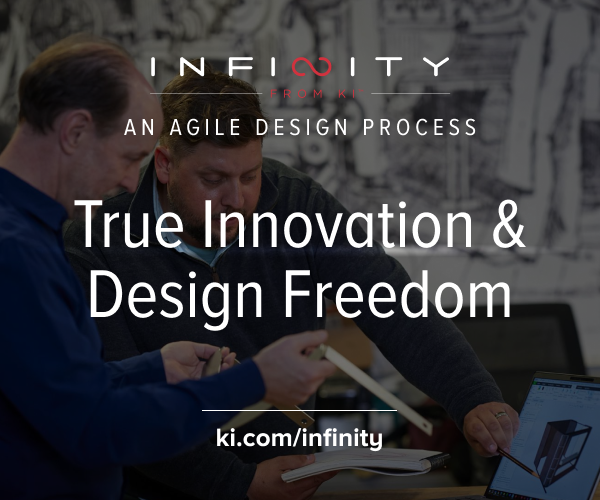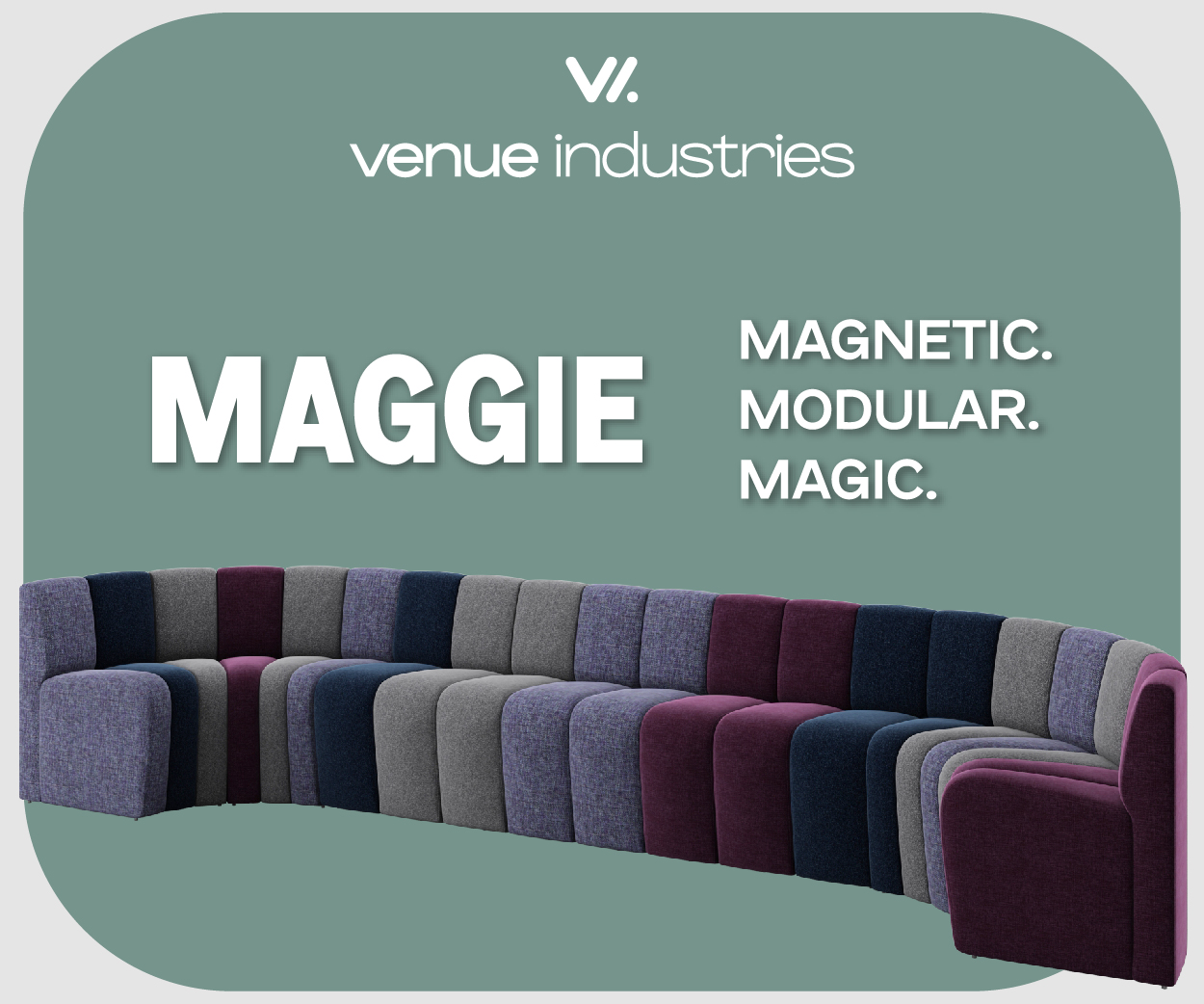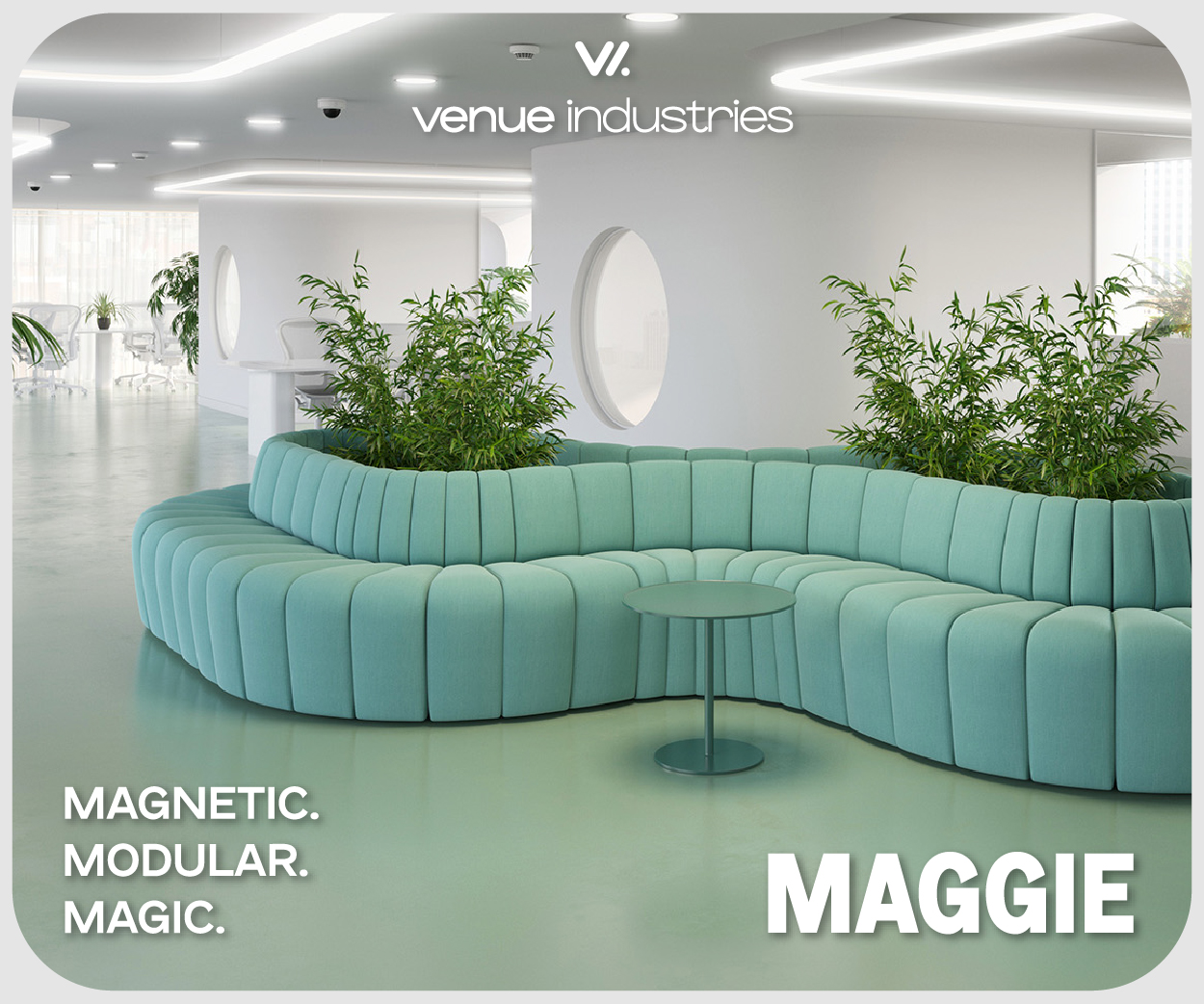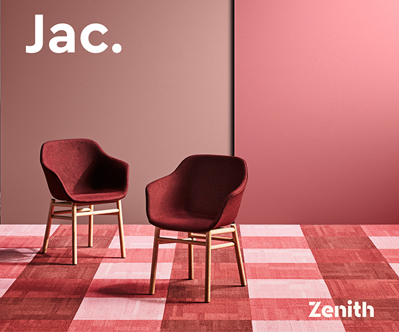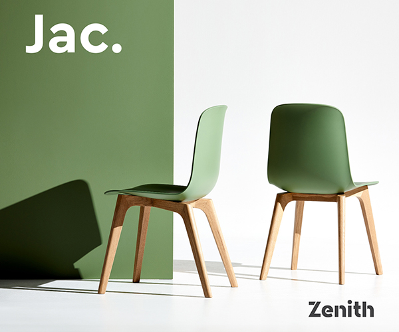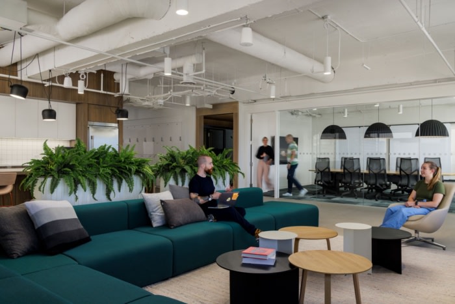
J5 Design Offices – Calgary
Holland Licensed Interior Design was tasked with completing J5 Design‘s offices with a commitment to a warm and inviting space in Calgary, Canada.
J5 Design’s primary goal was to establish a welcoming and hospitality-inspired environment that embodies their human-centered values, culture and vision of creating a kinder, more beautiful future. They envisioned a space that effortlessly adjusts to accommodate various workflows and activities, promoting collaboration and innovation.
The office boasts stunning views on three sides, and to make the most of the office’s beautiful views, we designed a raised platform area and strategically arranged furniture to face the outward scenery. The project incorporates a ramp to fulfill barrier-free requirements, ensuring accessibility and aiding in the mobility of rolling whiteboards. Each step includes integrated lighting to ensure they are always illuminated. Additionally, within the construction, there are integrated fire-rated compartments. Holland Licensed Interior Design minimized any storage or focused spaces that could block the windows, ensuring an unobstructed view.
To achieve high-impact design within a conservative budget of $130/sq ft, the project retains as much of the existing infrastructure as possible. We celebrated the character of the exposed concrete floor and ceiling, which were painted white for a cohesive look. Existing furniture was repurposed strategically in important areas, complemented by new additions where needed.
A notable aspect of the workplace design includes human-centered elements normally found in hospitality and residential interiors. To create a workplace centered around hospitality, zoned lighting was integrated, with dimmable fixtures added throughout to allow for individual adjustments based on the activities taking place. The front entry, featuring a centrally located coffee machine and kitchen area, was thoughtfully arranged to create a welcoming atmosphere that seamlessly incorporated clients as part of the office environment, instead of as a barrier.
Although the gallery space might seem like a white box or a blank canvas, J5 Design fully embraced the notion that spaces don’t always require elaborate furnishings. This area can be easily customized for any purpose by simply wheeling in furniture as needed. The idea of adaptable and flexible design, and refraining from excessive design until the space is lived in is something worth talking about. This started as a fully fit-out workshop, but as the project evolved, J5 Design wanted to explore the space’s functionality before committing to built-in elements. This seems to be working very well for them now.
Unique to this project, the proximity between the boardroom and the staff-focused spaces highlight the client’s culture and human-centered values. This connection infuses the space with energy and encourages conversations before and after important meetings. The central island, resembling a table, creates a warm and inviting ambiance where people naturally gather. The movable planters provide separation and can open up the lounge area for larger gatherings or TV-focused events, whether internal or client-facing. The lounge seating also serves as a breakout space to the boardroom for meetings. Its proximity to the phone booths was also intentional, offering a quiet zone just a few steps away for quick calls.
Design: Holland Licensed Interior Design
Design Lead: Karen Blackwood
Contractor: PCL Construction
Photography: Joel Klassen
