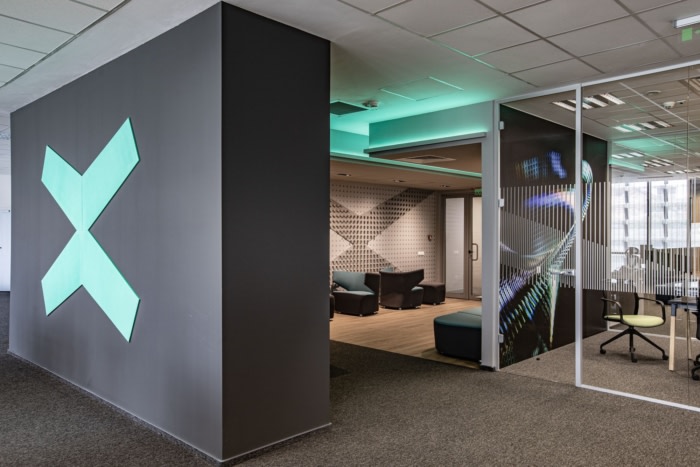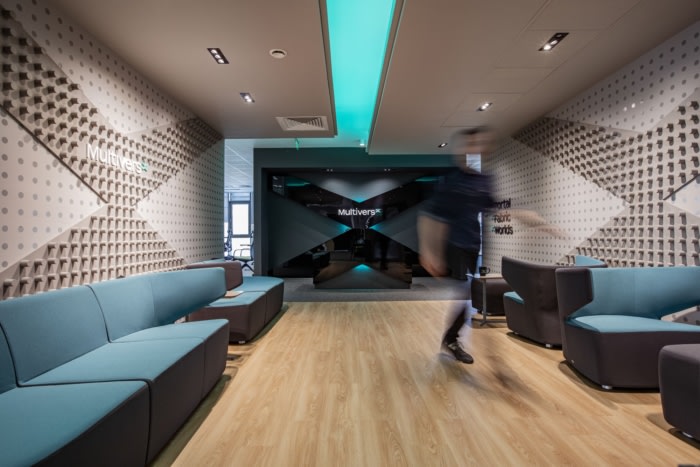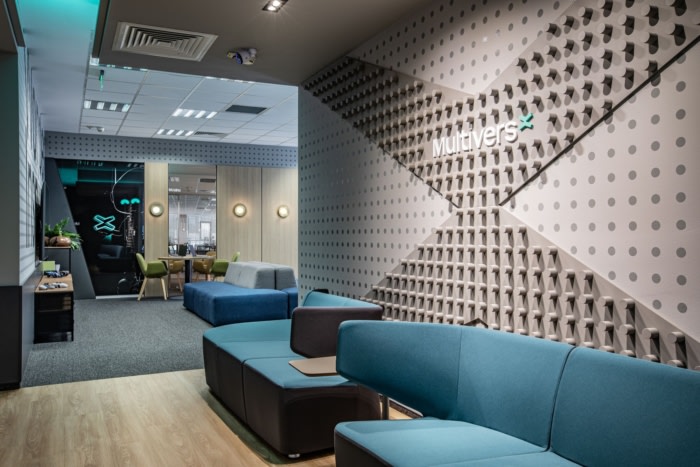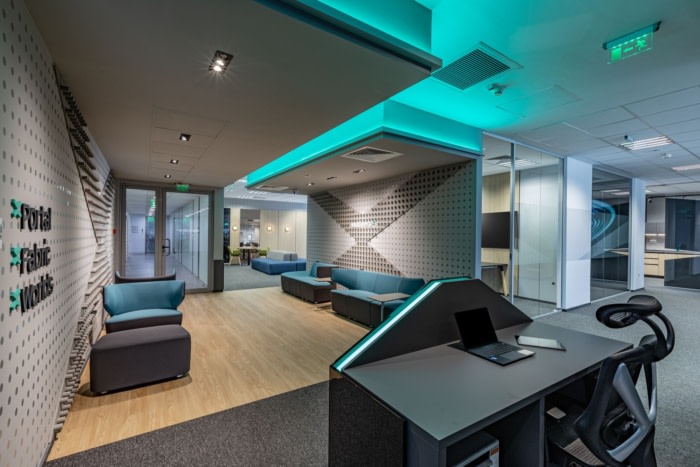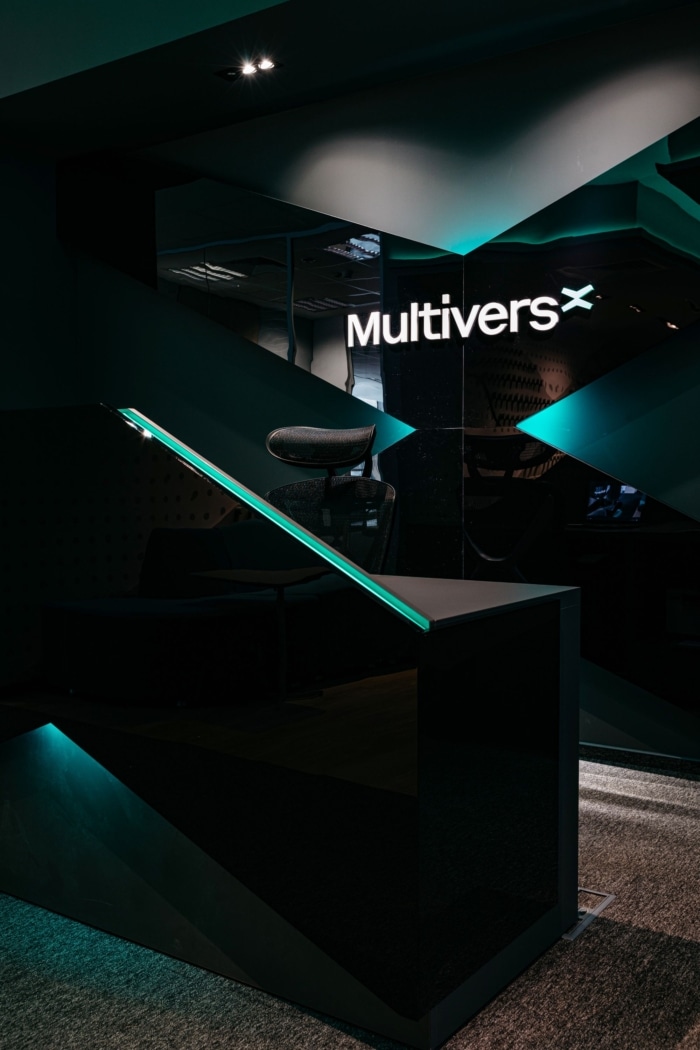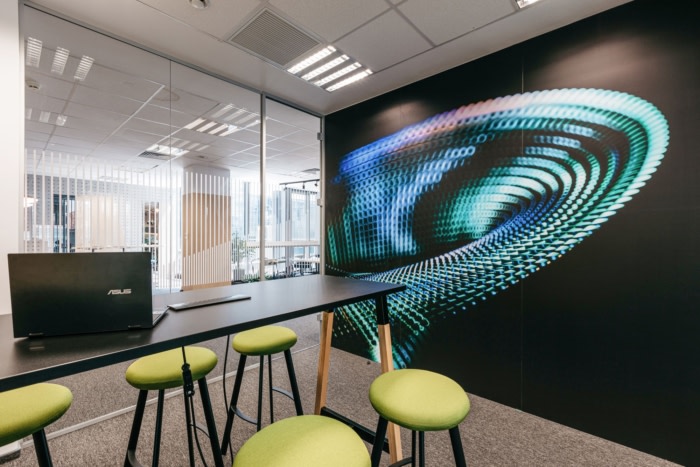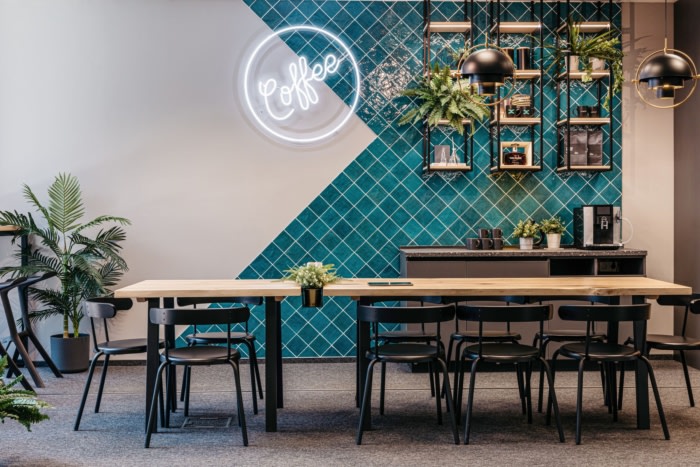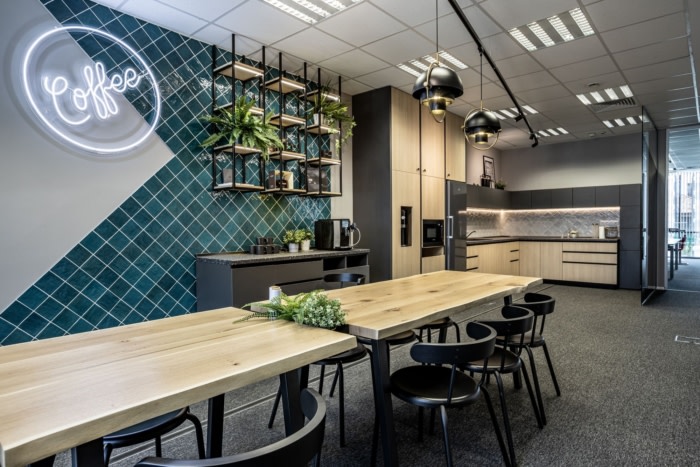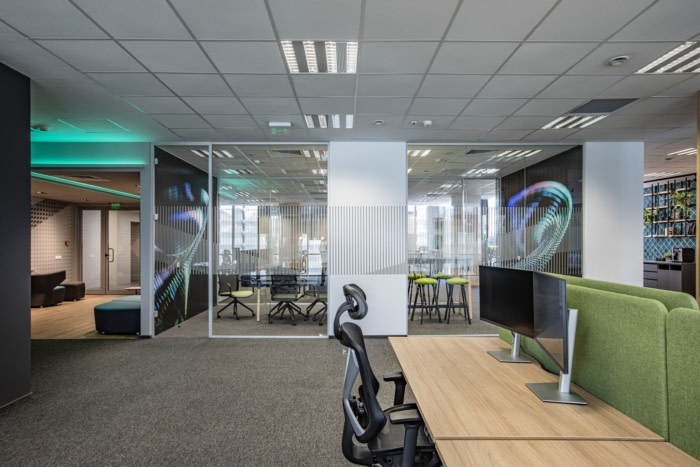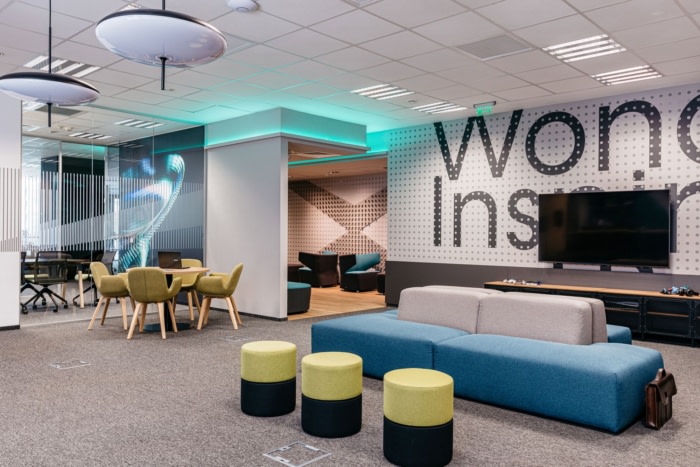
MultiversX Offices – Cluj-Napoca
Periskop studio completed the MultiversX offices with dynamic finishes in Cluj-Napoca, Romania.
The MultiversX project represents an exciting journey in interior design, crafted for a company that defines itself as “a highly scalable and secure blockchain network, enabling innovative applications for users, businesses, and society.” Just as the team behind MultiversX is driven by passion and a vision for reshaping the world through technology, we approached this project with the same enthusiasm, embracing a figurative creative approach from the very beginning.
To embark on this creative endeavor, our first step involved a thorough examination of MultiversX’s branding, values, and online image. We aimed to convey a visual narrative that would capture the sensation one experiences when taking the first step into the company’s workspace. Our goal was to bridge the expectations set by the company’s online presence with the real-world impact on a visitor’s perspective.
The design of the MultiversX space can be described as a journey with distinct phases, each reflecting a different atmosphere and purpose:
1. Entrance: Dark, Tech, and Futuristic
The entrance to the MultiversX space is a testament to cutting-edge technology and innovation. Utilizing elements like black-painted glass, glossy surfaces, and subtle ambient lighting, this area exudes an air of futurism and sophistication. Tech-oriented features, such as holographic displays and interactive installations, greet visitors and immerse them in the captivating world of blockchain.2. Dynamic and Contrasting Hallways
As one progresses through the corridors of MultiversX, the ambiance undergoes a transformation. The hallways are designed to be dynamic and contrasting, in line with the mission of fostering creativity and innovation. The use of materials such as ceramic and raw wood textures adds depth and texture to the space, encouraging exploration. Collaborative zones are equipped with versatile furniture and multimedia facilities to facilitate communication and brainstorming.3. Tranquil, Bright, and Functional Work Areas
At the core of the office workspace, a sense of calm and luminance prevails. Here, materials like natural wood tabletops and wool textiles create a feeling of warmth and comfort. Workstations are designed for maximum efficiency and focus, offering a pleasant environment where employees can unleash their creativity.Despite the obvious differences between these zones, the interior design of MultiversX Cluj-Napoca strives to create a unified and inspirational environment. Branding and technological innovation are seamlessly integrated into every aspect of the space, ensuring that employees feel connected to the company’s mission and values on a daily basis.
The MultiversX Cluj-Napoca project represents a captivating and functional experience, where interior design plays a vital role in redefining the workspace and fostering creativity and innovation. It is a harmonious blend of technology, aesthetics, and comfort, symbolizing MultiversX’s commitment to driving change and progress in the realm of blockchain.
Design: Periskop studio
Photography: courtesy of Periskop studio
