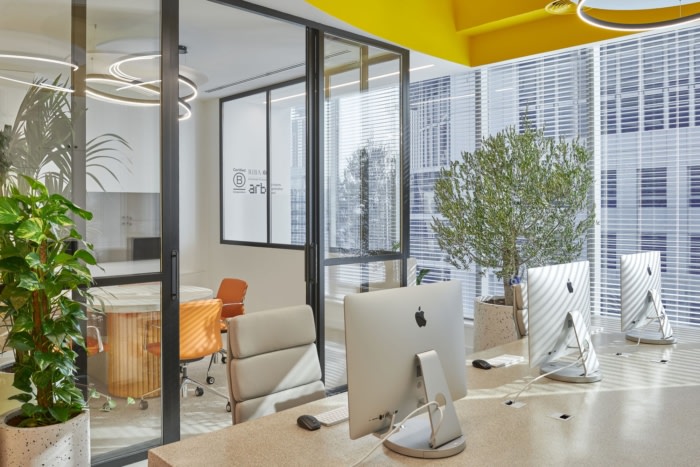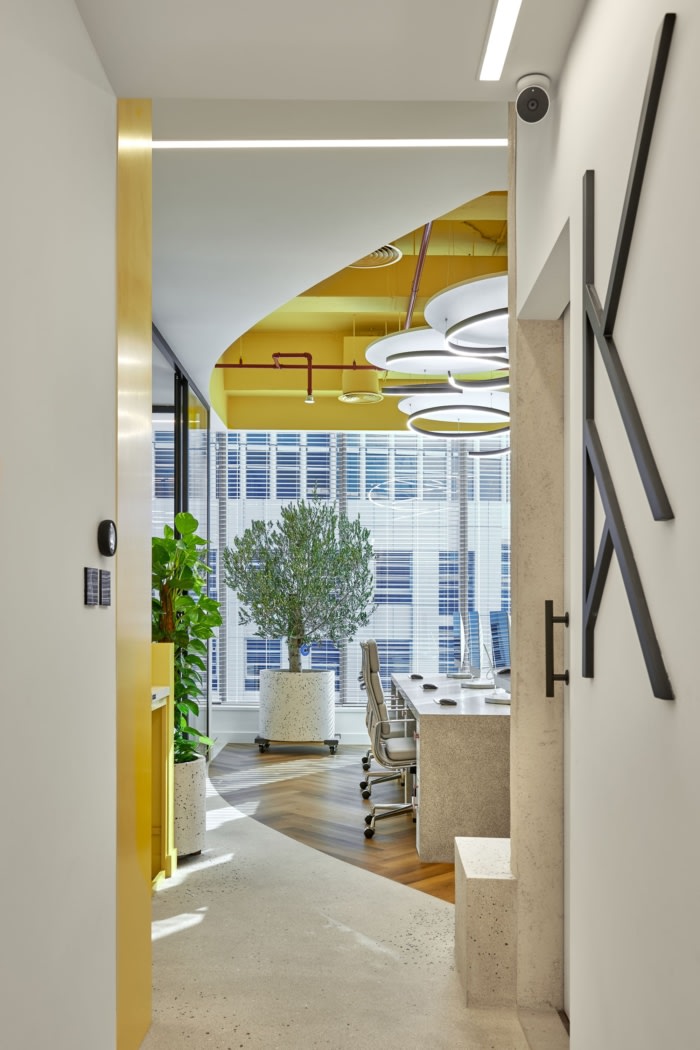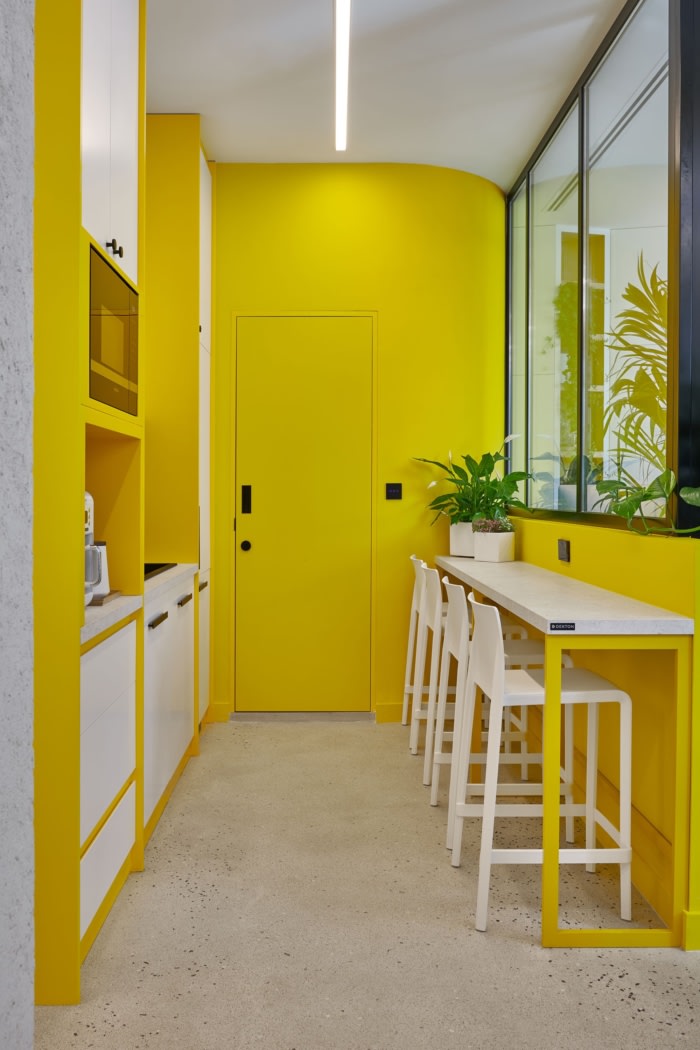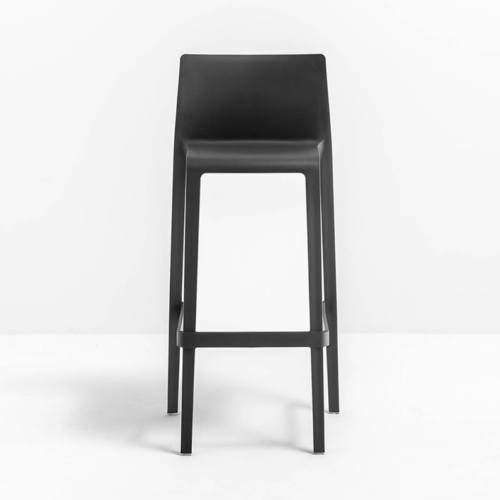
kiklos architects Offices – Dubai
kiklos architects designed an intentional space for their own team in Dubai, United Arab Emirates.
kiklos architects new office in Business Bay, opened in last May, is a clear reflection of the Studio’s ethos and personality, combining subtle elegance with splashes of colorful presence in a highly customized and optimized space, entirely designed in-house.
Some of the kiklos architects’ requirements for the new facility entailed a main Communal workspace, a meeting room, coffee/lunch bar (coffee is absolutely fundamental!), additional storage and a breakout space, which were smartly placed during the conceptual phase.
Ultimately, the office is an extension of Grammatiki Zamani and Leonardo Herman’s (kiklos’ Founder/Principal Architect and Managing Director, respectively) home and, as such, the coffee/lunch bar is the place where employees and visitors end up congregating for the ever-present coffee and snacks.
Beyond the communal workspace and meeting room, the office has a breakout space with a cozy L-shaped bench which can also be converted into a ‘kids creative corner’- intended to accommodate employee’s children on an ad-hoc basis, along with some funky elements hidden around the place, even in the wash closet.
Customization of materials
A hallmark of all kiklos’ projects, materials’ customization was a vital aspect of the design process for their new office, starting by the terrazzo concrete flooring with customized aggregate concentrations.The sharp eye will notice the different aggregate types and colors throughout the different spaces of the office. Fun fact – the aggregates were personally sprinkled in their place in the middle of the night during the construction phase by Grammatiki herself.
The communal workspace table is 3.40m by 1.40m wide and had to be entirely built on site with a composite structure, covered by another customized terrazzo concrete layer which gives an imposing monolithic look and feel to it.
“Emphasis to the sensorial experience of the materials was a key aspect to the design” says Grammatiki. “We want our clients and partners to feel, firsthand, our attention to unique details and choice of materials”.
Smart Office Automations
The office is also fitted with smart light, HVAC and air purifying controls. Operating on an automatic schedule, they optimize and minimize the energy consumption of the office, which, in turn, contributes to reduce kiklos’ overall carbon footprint.Quality Working Environment
In line with enhanced employee experience principles, the air quality inside the office is monitored 24/7 and certain excessive parameters will trigger alarms, which may even prompt the office evacuation.One of the noticeable aspects of the office is the greenery dotted all around the spaces. A variety of plants cover the Origami inspired bookcase and most of the corners of the office, however the Olive Tree is certainly the main element and resembles everyone of kiklos’ Hellenic origins and strong Mediterranean influences.
Design: kiklos architects
Design Team: Grammatiki Zamani, Leonardo Herman, Ioanna Makri, Shahul Hameed
Photography: Chris Goldstraw Photography





























