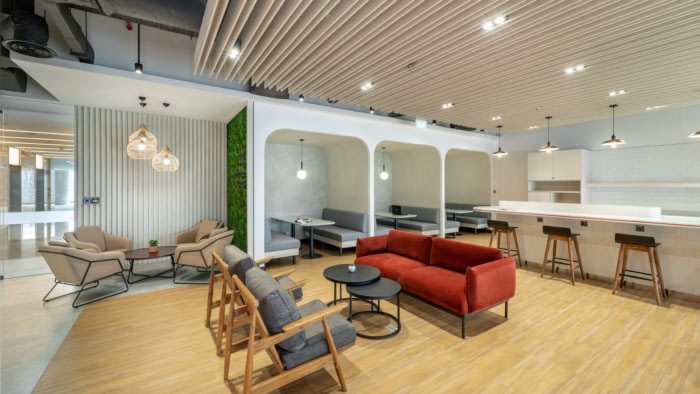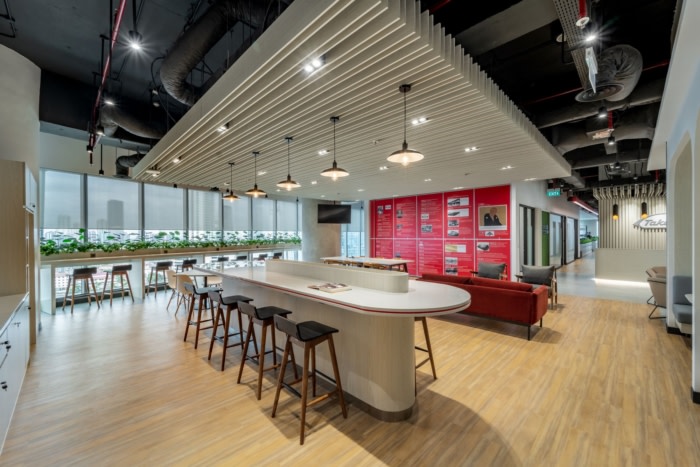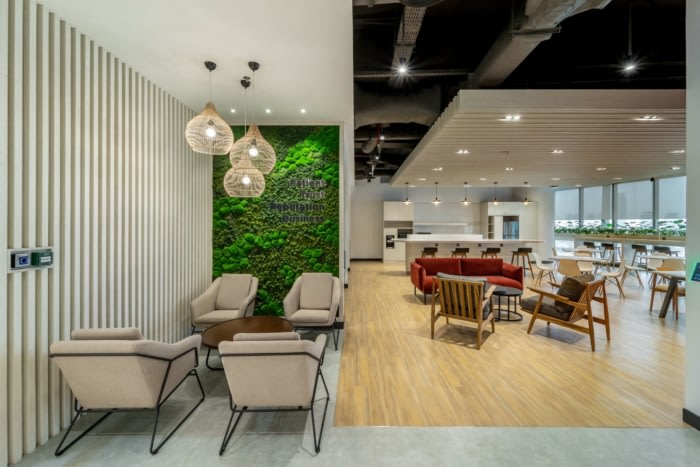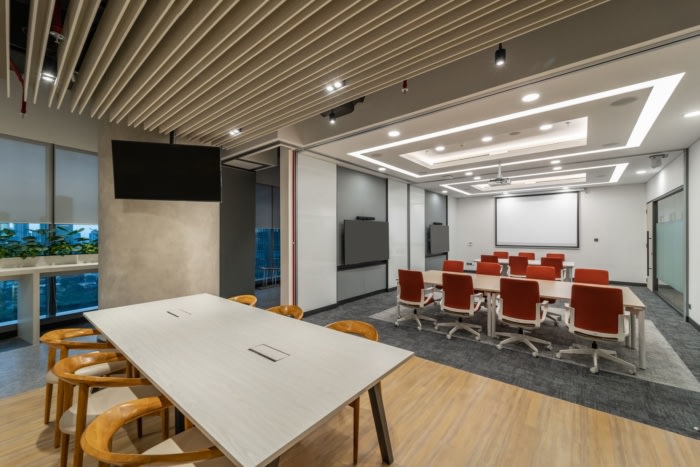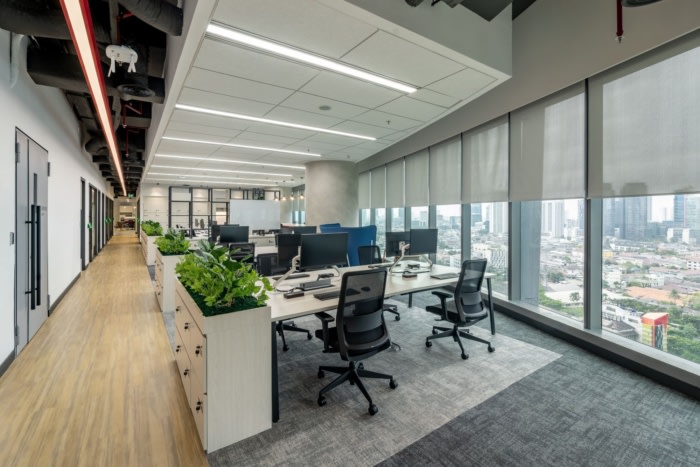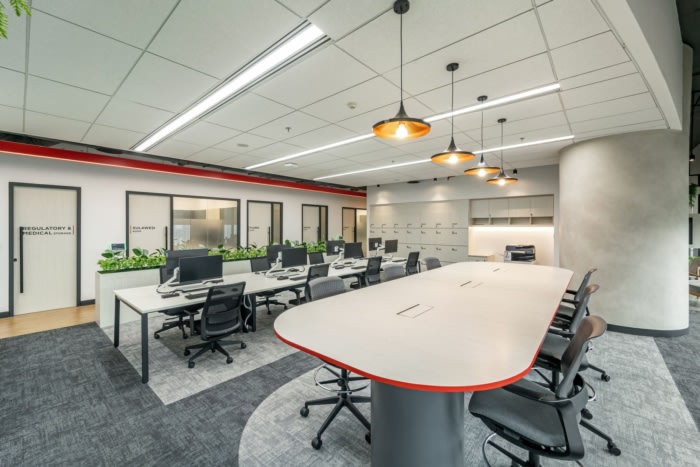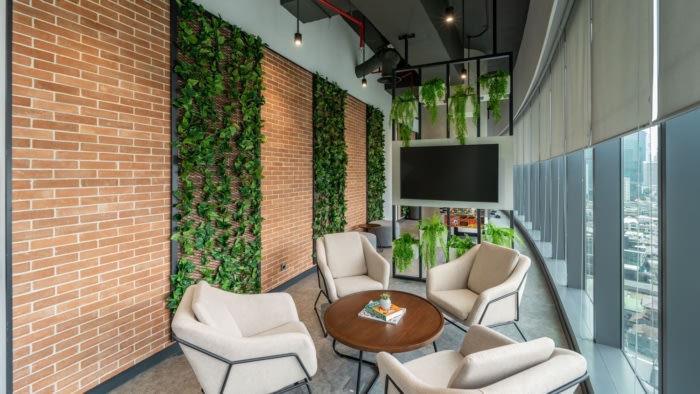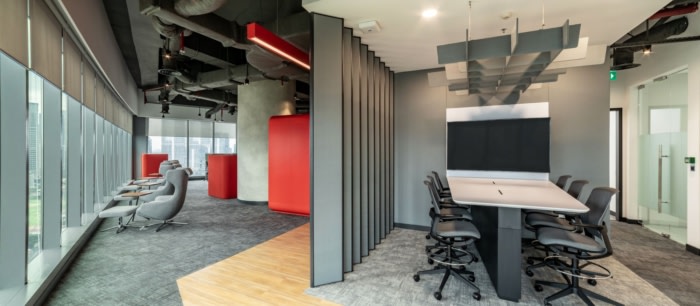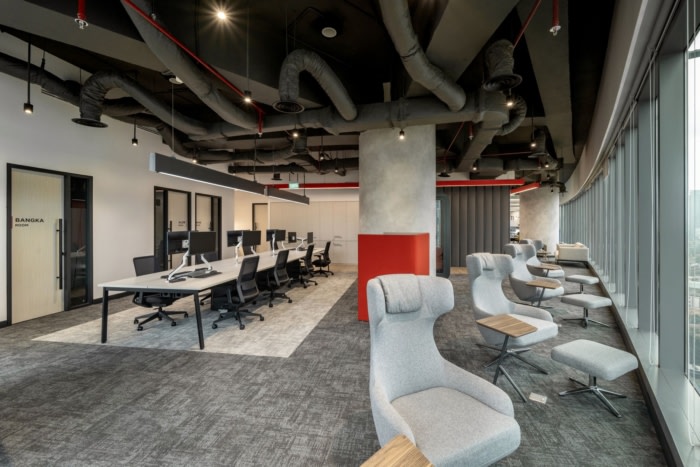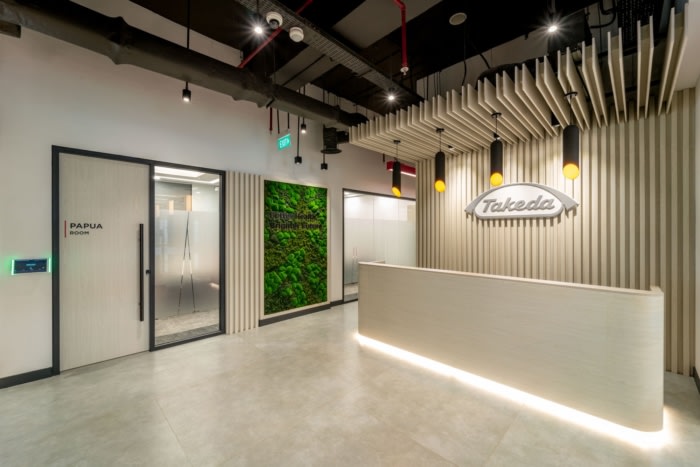
Takeda Offices – Jakarta
AI Associates emphasized social points throughout the offices for Takeda in Jakarta, Indonesia.
Takeda is a global biopharmaceutical company which is located in the main continents of Asia, Europe, and North and South Americas. Relocating their Jakarta office headquarters, our office design for Takeda is based on natural materials and organic geometrics that represent modesty. Implementing simplicity and well-being through Japanese philosophy, combined with Scandinavian design concept that embraces comfort and coziness, we represent Japandi design movement for Takeda office.
In a Japandi office style, flooring plays a significant role in setting the tone, especially in an open area workspace. Concrete-like texture embodies simplicity and creates a sense of contrast with timber laminate that offers a warmer and more natural tone in an integrated space of reception area and the open pantry. Moss walls as biophilic element are incorporated to elevate the liveliness of the workspace, also symbolizing perseverance and longevity.
Promoting interactions, the space is maximized to cater social spaces and collaboration areas. Foldable partitions serve as versatile space dividers that enable the meeting areas to expand which accommodate larger gatherings. Such flexible spatial solutions contribute to the overall aesthetic while promoting efficient and multi-purpose use of the workspace, reflecting Japandi style that emphasize on simplicity and functionality. Without drifting from the concept, company color is seen on the sofa, ceiling lighting, and desk accent to add a touch of identity in every corner of the office.
Design: AI Associates
Photography: courtesy of AI Associates
