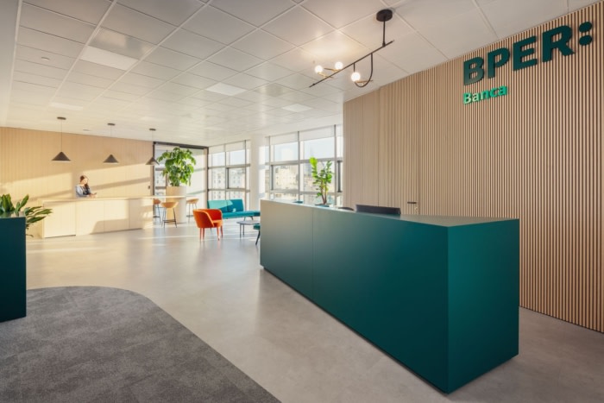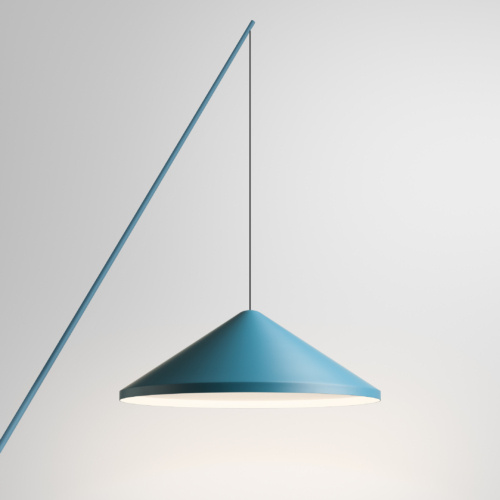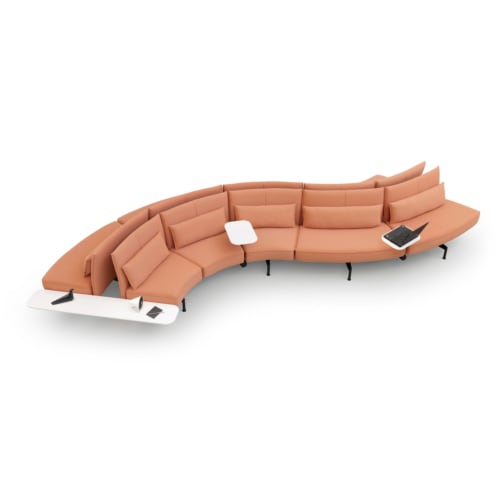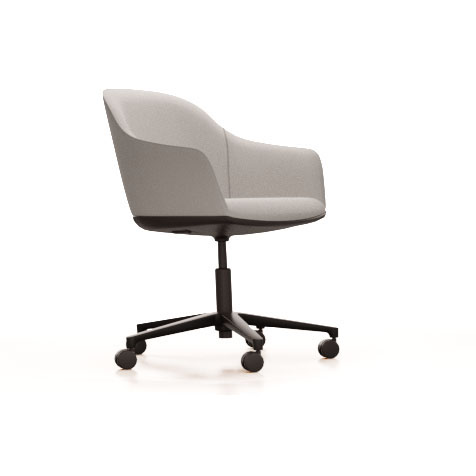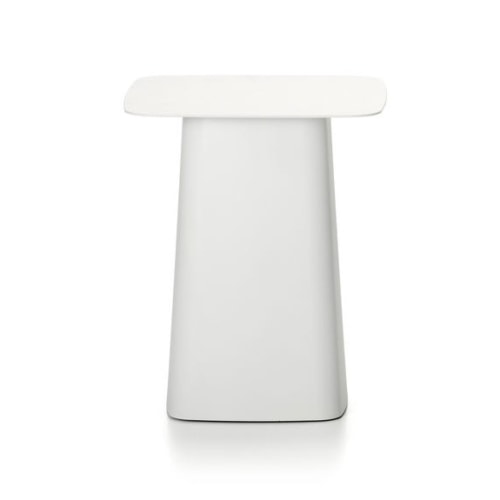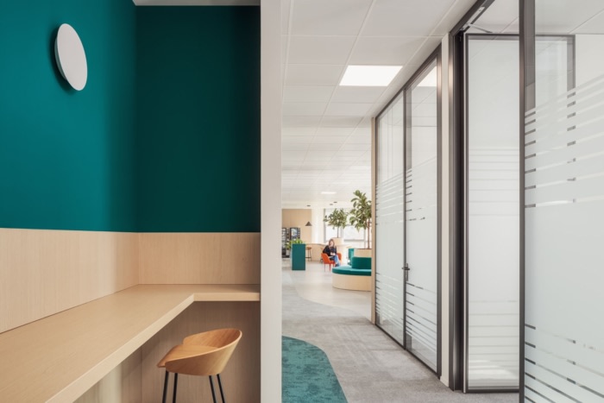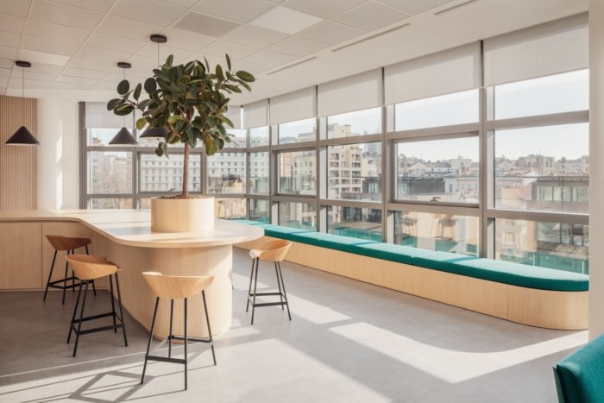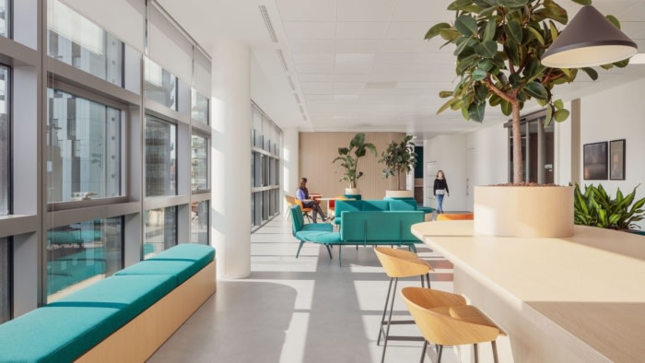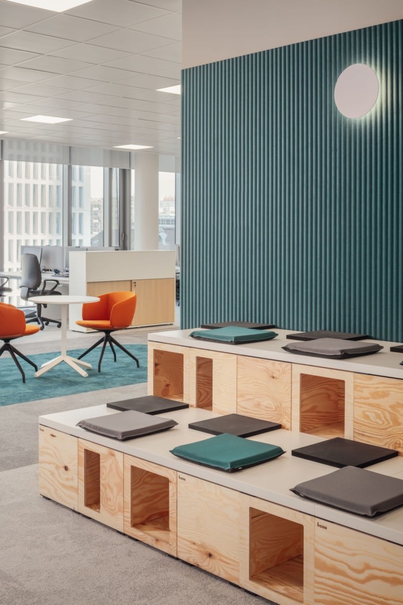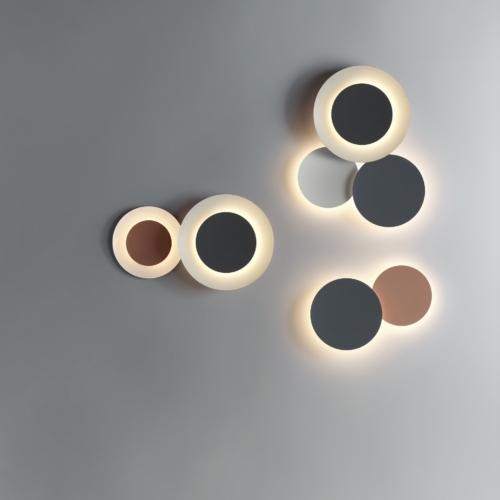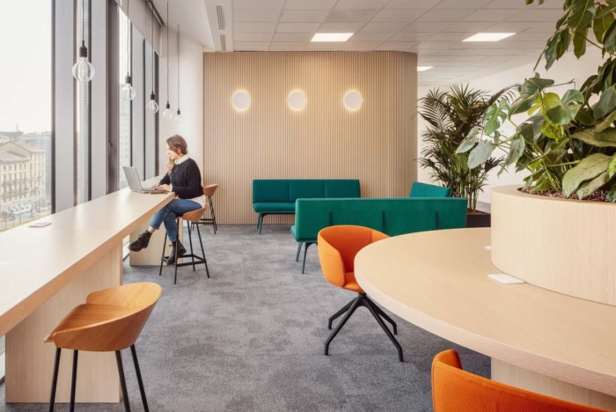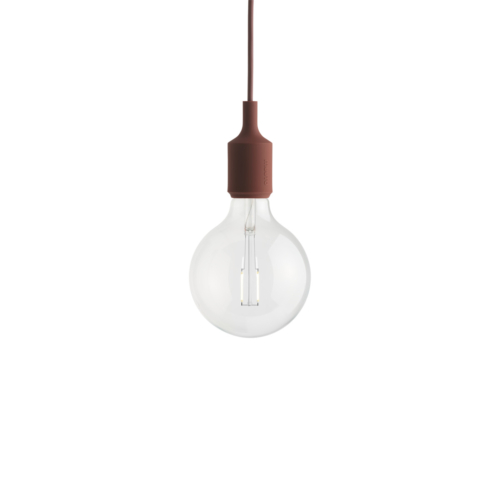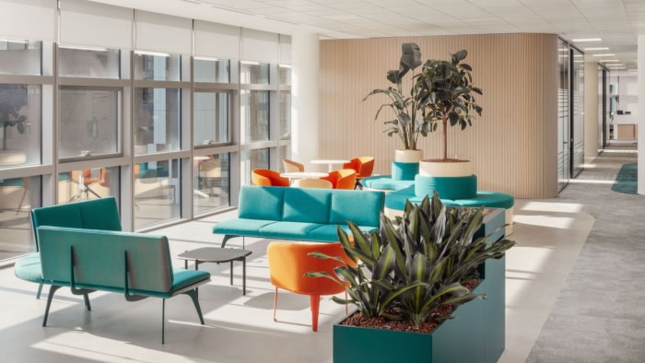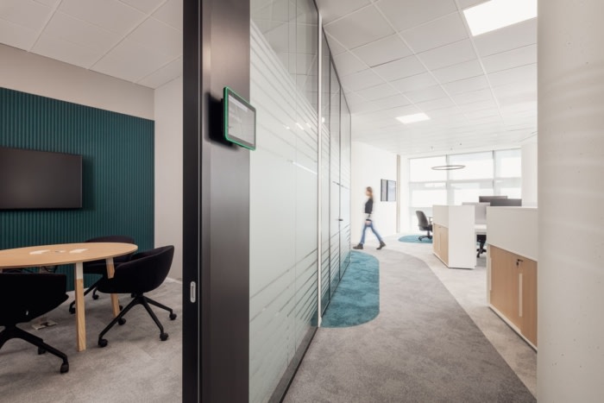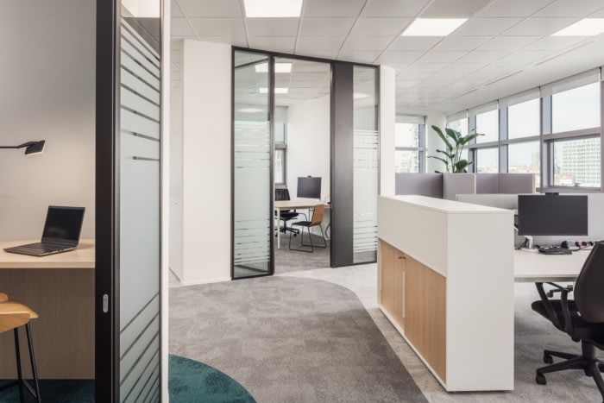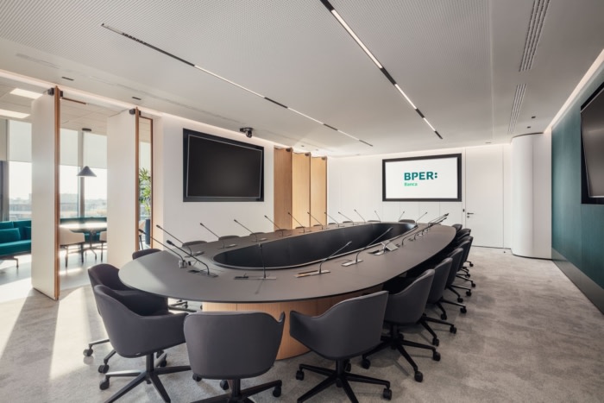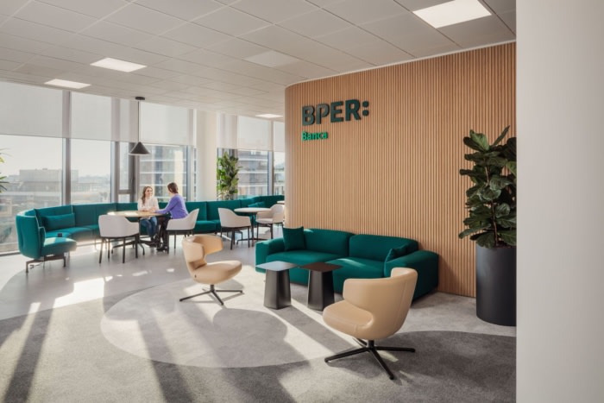
BPER Banca Offices – Milan
Tétris implemented a flexible and modern design for BPER Banca's new headquarters in Milan, featuring agile workspaces that promote well-being, innovation, and sustainability.
Tétris implemented a flexible design for the new headquarters of BPER Banca located in Milan, Italy.
Tétris signed the design of the new Milan headquarters of BPER Banca, which relocated its offices to the iconic building called “Diamantino,” a nine-story skyscraper that is part of the real estate project of the Varesine business district in Milan. The new headquarters, which occupies four floors of the building totaling 4800 square meters, features flexible and agile workspaces that reflect the group’s culture and identity. The design sets the standards for a new work ecosystem model that, in line with BPER Bank’s ambitions and identity, fosters a hybrid work-oriented employee experience that promotes people’s well-being, technological innovation and sustainability. The look&feel of the new headquarters proposes a modern and refined aesthetic that conveys the brand’s values and its solidity, combining the typical work needs of a banking company and the desire to keep up with new trends in the world of work that focus on the well-being of the individual and his or her needs. Dynamic, interconnected and open environments encourage communication among people while improving the sense of belonging and the quality of work and relationships. The “Smart” workplace concept, which underpins the design and workplace strategy, is embodied in a space distribution that is functional to the company’s activities and follows an “Activity Driven” approach to space use, with shared open space areas and unassigned workstations. To optimize the digital experience and make spaces more usable, state-of-the-art room and workstation reservation systems and audio/visual devices enhance the experience of teams working both in-person and remotely by facilitating interaction and teamwork. A variety of areas and supports for group work, individual activities, and formal and informal activities, such as meeting rooms of various sizes, office&meet, phone booths, and work-cafes where people can socialize and exchange ideas with colleagues, invites people to choose the most suitable workstation for the task at hand, enabling employees to achieve throughout the day the maximum comfort, also emphasized by the presence of biophilia, the use of organic materials, textures and patterns, attention to the acoustic performance of the spaces, a natural lighting of the rooms the choice of neutral tones, enlivened by hints of color in the gradations of green and nuances of warm shades, which contribute to creating a positive, welcoming and rejuvenating atmosphere.
Design: Tétris
Project Management & Workplace Strategy: JLL
Photography: Davide Galli
