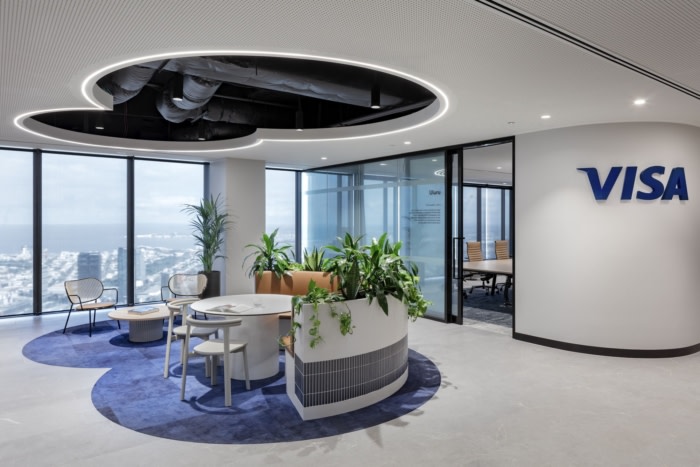
Visa Offices – Melbourne
Vemi created a seamless design experience for Visa's expanded offices in Melbourne, focusing on a harmonious blend of innovative design elements that celebrate the city's vibrant character.
Vemi created a seamless design experience for Visa‘s newly expanded offices located in Melbourne, Australia.
The VISA office space occupied only half of a floor, but as their team in Melbourne continued to grow, Vemi were engaged to seamlessly expand into the remaining space of the floor plate. This expansion was vital to accommodate VISA’s need for flexibility and to support their future growth in Melbourne. A key focus of the project was to ensure a seamless design experience that bridged the old and new spaces, making it impossible to distinguish between them.
The concept we developed was rooted in the “Melbourne Aesthetic,” paying tribute to the city’s unique character. This concept encompassed design elements inspired by Melbourne’s identity and an overall aesthetic that celebrates the city’s vibrant and edgy side. In keeping with VISA’s brand identity, the color palette prominently featured navy, white, and hints of yellow, creating a distinct and cohesive visual identity for the workspace.
The Melbourne Aesthetic
Situated in the bustling heart of Melbourne’s city center, the VISA office provides captivating vistas of the city skyline and riverscape, aligning with the project’s overarching concept. The entry lounge area takes the spotlight, making an unforgettable first impression on anyone who enters. As you arrive, the floor-to-ceiling windows showcase the immaculate views drawing you into the space. This area fosters a sense of community, celebration, and pride in the VISA brand, serving as a multifunctional space for gatherings, town hall meetings, and an extension of the breakout area. Vibrant shades of blue have been incorporated to align with the VISA signage and exude the dynamic spirit of the business.Connected to the front entry lounge is the 26-person boardroom, designed to make the most of these same views. It was critical that the city’s charm was an integral part of the VISA experience, making this room an ideal showstopper to wow clients and stakeholders. This room was not only visually striking but also technologically advanced, reflecting VISA’s position as a global tech leader. Functionality was as important as aesthetics, and the technical infrastructure supported VISA’s global presence seamlessly.
Live Environment, Project Staging
The project was conducted within a live working environment as VISA staff were still needing to access the office space. This required a strategic and detailed site logistics plan, where we worked to minimize disruption, support project execution, expedite program efficiency whenever feasible, and take into account the external circumstances affecting VISA’s operations. The site logistics were carefully considered prior beginning the project and developed over the course of the works.Sustainability Initiatives
Given the project was an absorption of an existing space, we embraced a commitment to reusing as much as possible. This involved reusing existing fit-out elements in a way that seamlessly complemented the new design. A furniture re-use initiative was undertaken, giving careful consideration to re-upholstering and repurposing all items that aligned with the project’s concept, effectively minimizing the project’s environmental footprint.Technology and Services Coordination
A complex project like VISA involved numerous external consultants managed by Vemi, including security, electrical, hydraulic, mechanical, services, and informative graphics. Collaborating closely with the consultants, we provided essential mark-ups and specialized drawings, delivering crucial support to ensure the successful integration of technology into the workspace.The transformation of VISA’s Melbourne office space represents a harmonious blend of innovative design and a deep understanding of our client’s brand values. What began as an expansion project, unfolded into an opportunity to elevate the VISA brand experience while nurturing a stronger sense of community and collaboration among their staff. The project’s complexity was managed with a coordinated approach prioritizing VISA’s operation needs and their staff. The result is a space that not only captures the Melbourne spirit but also seamlessly integrates technology to support VISA’s global presence.
Design: Vemi
Contractor: Vemi
Photography: Nathan K Davis
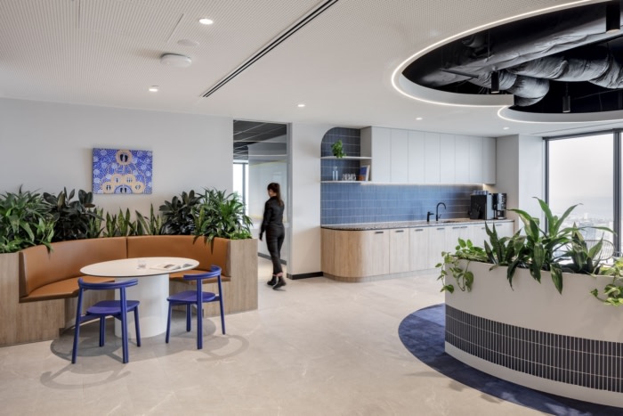
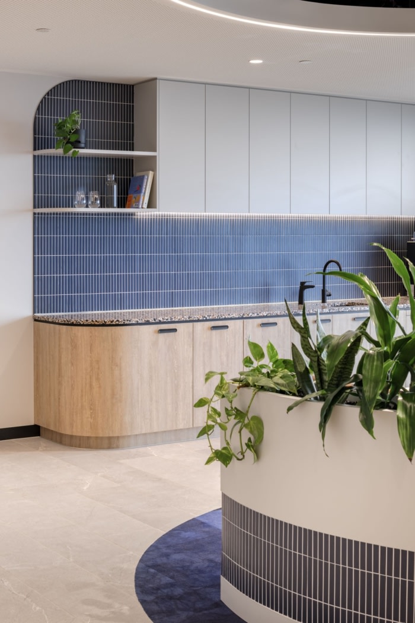
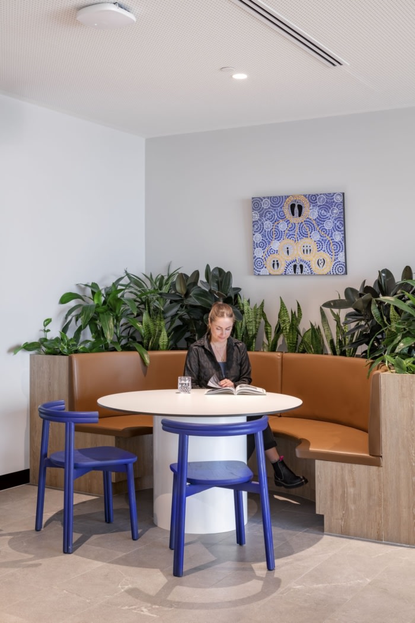
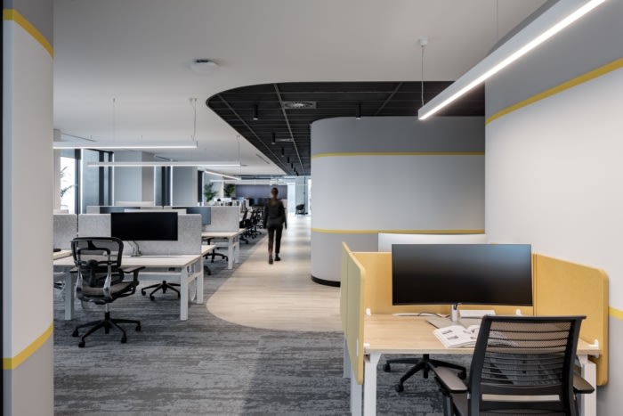
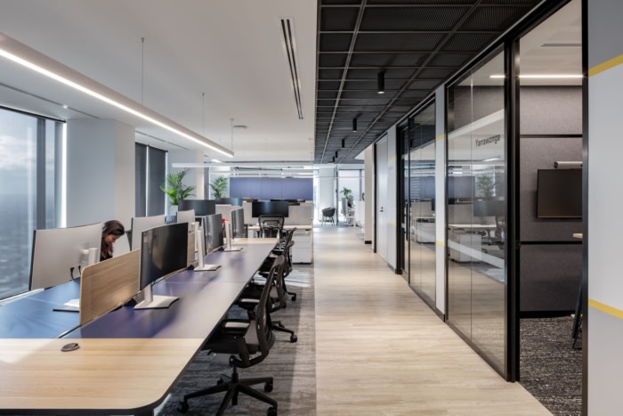
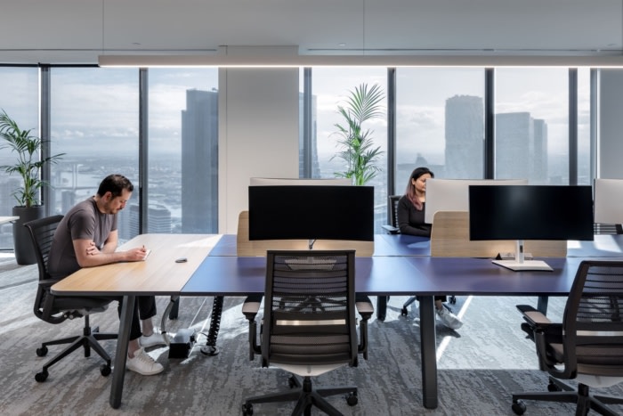
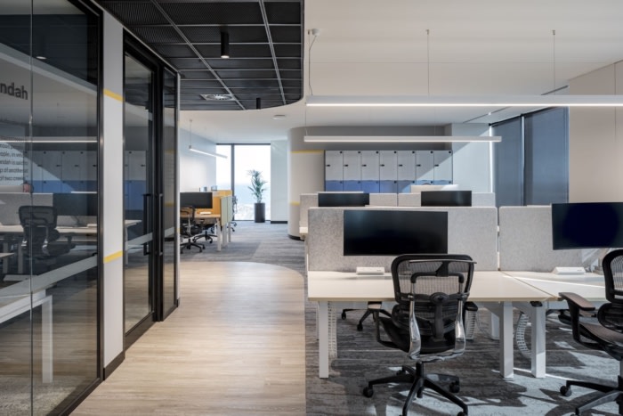
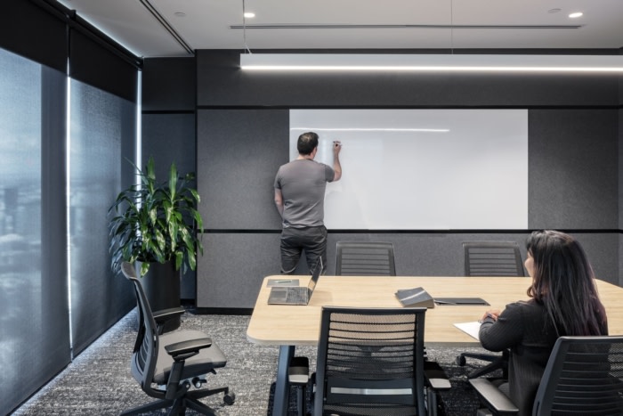
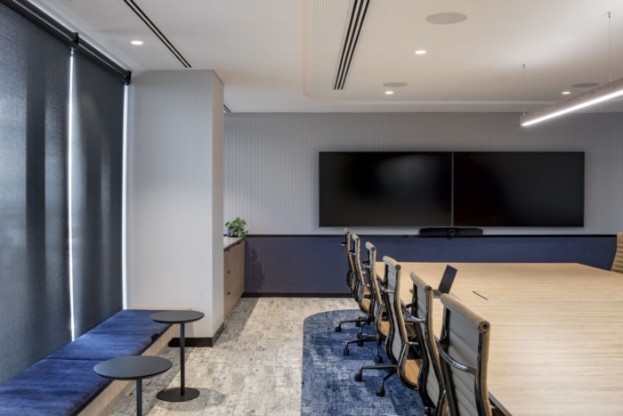
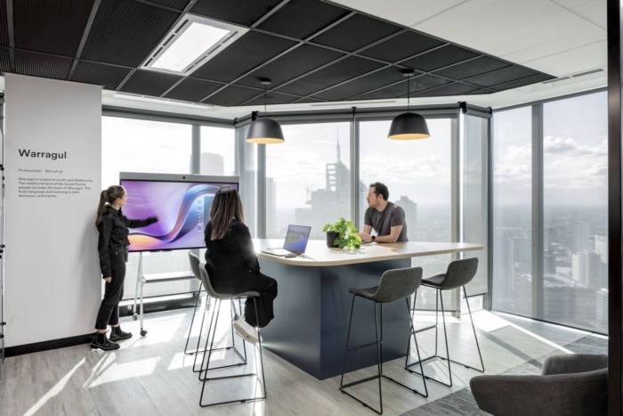
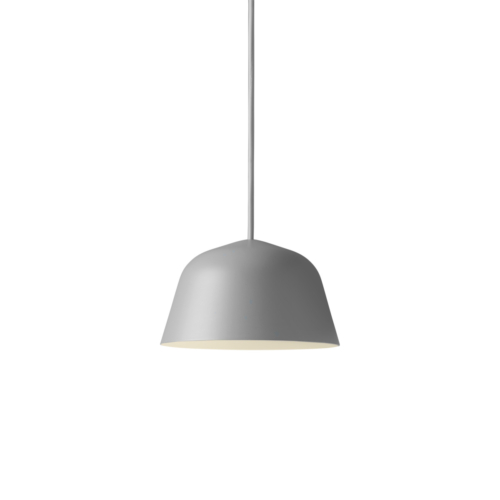
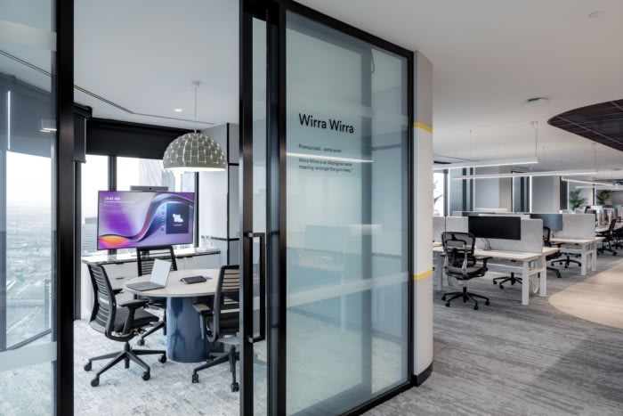
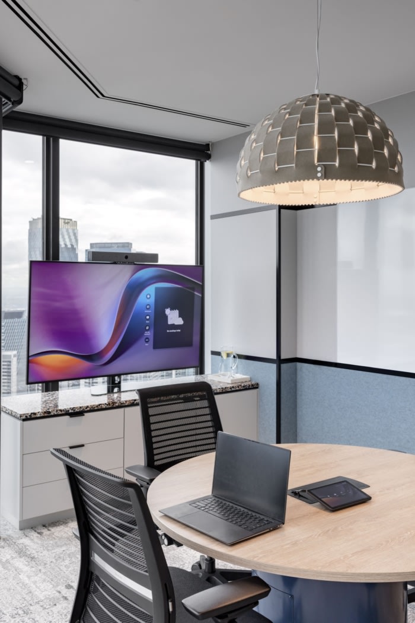
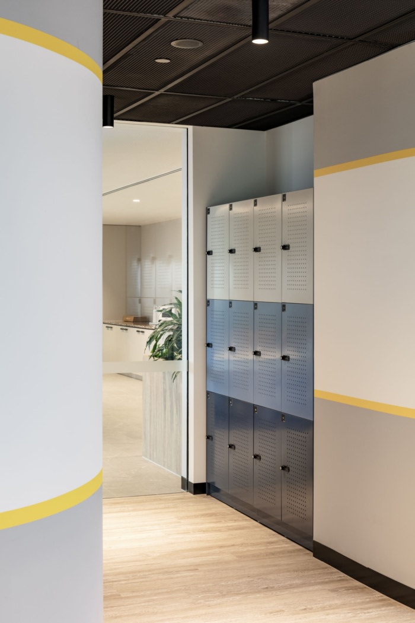
























Now editing content for LinkedIn.