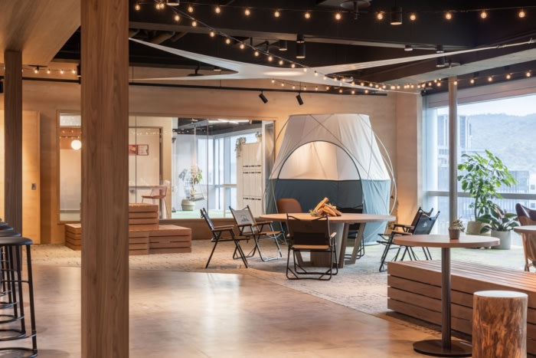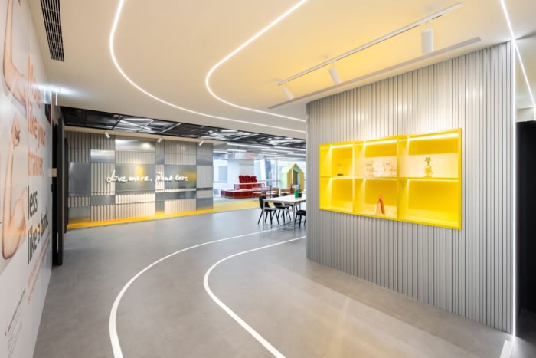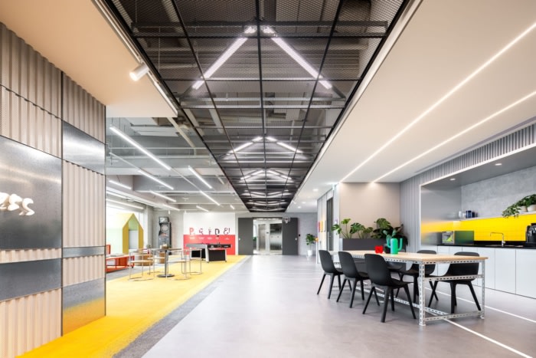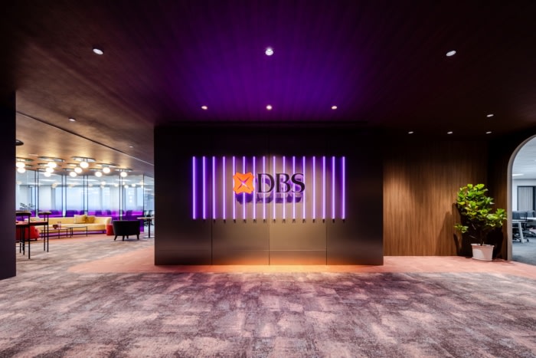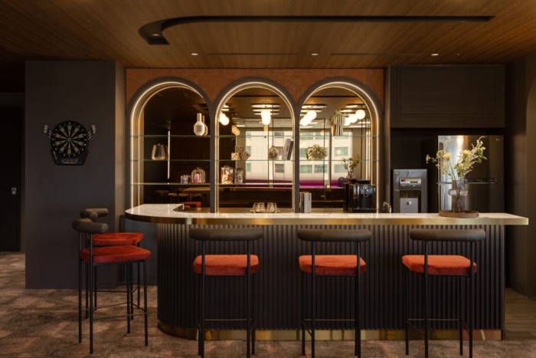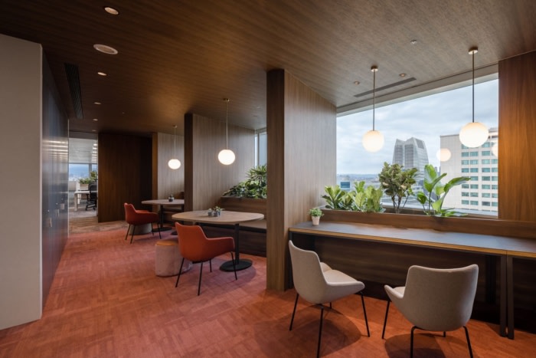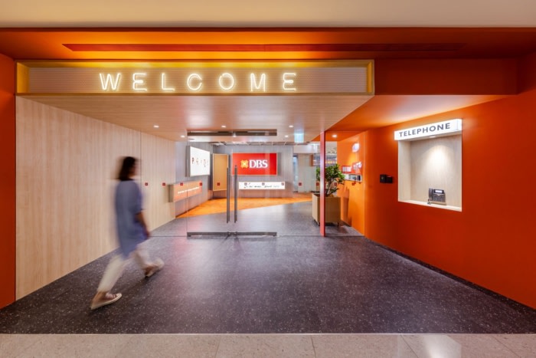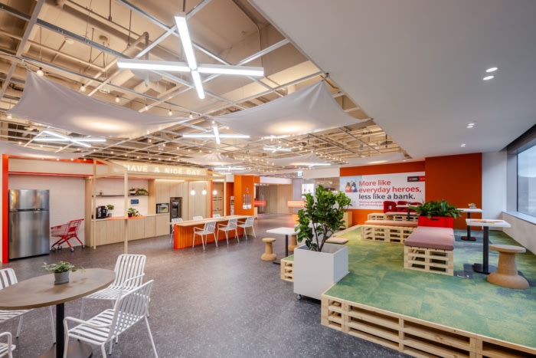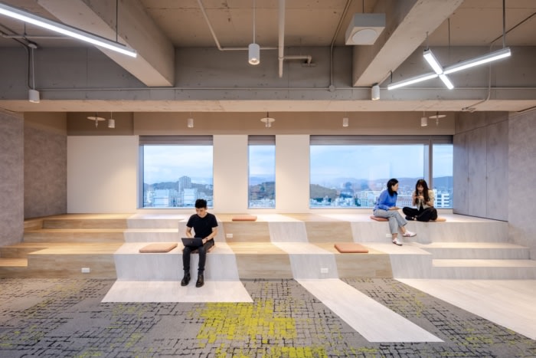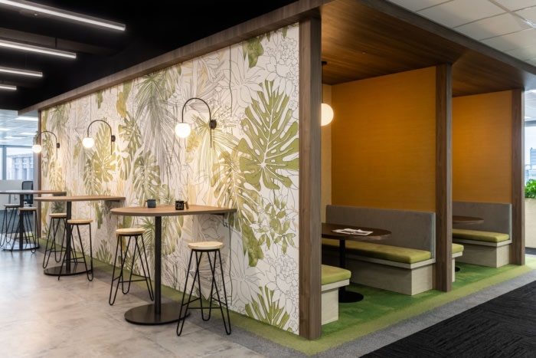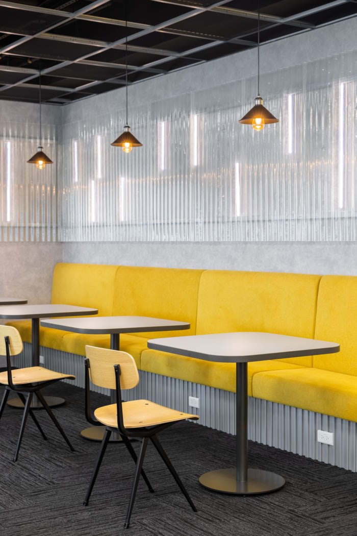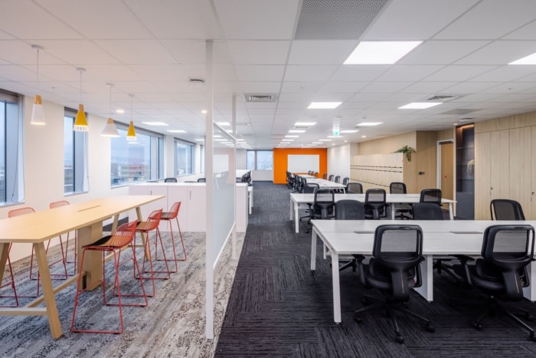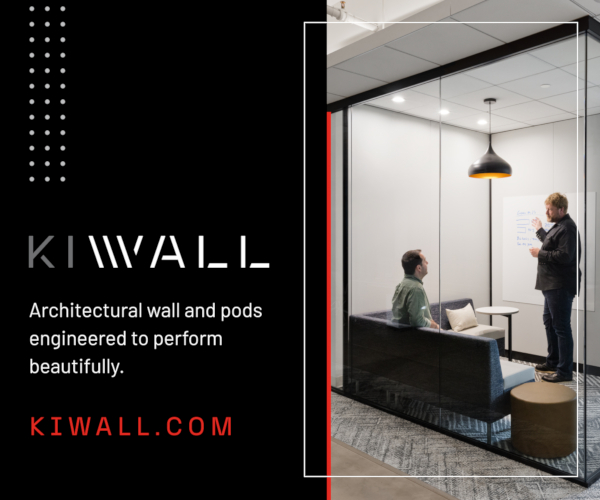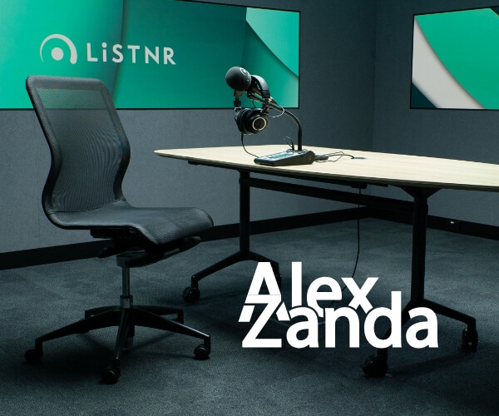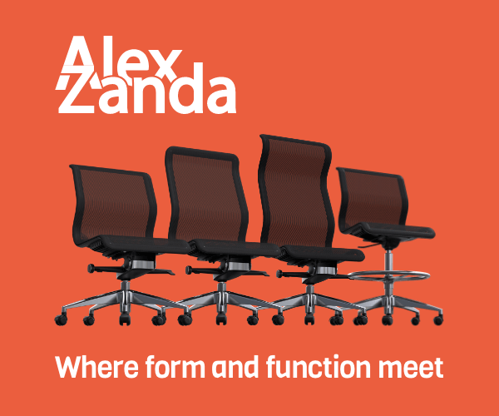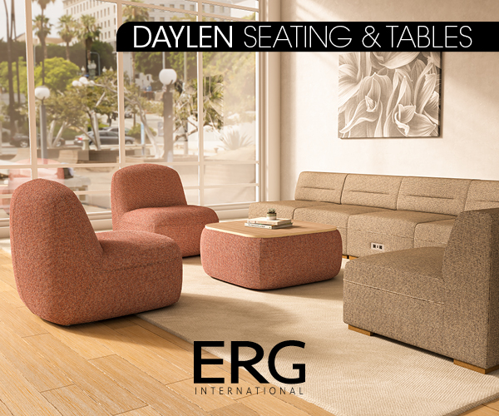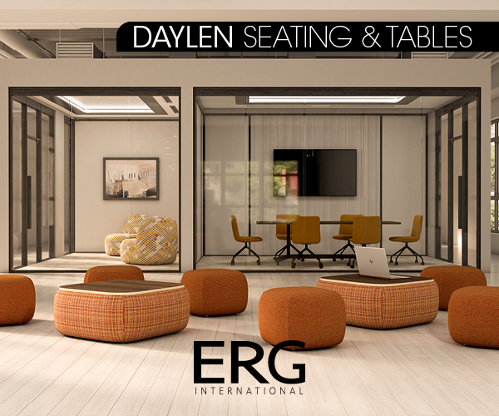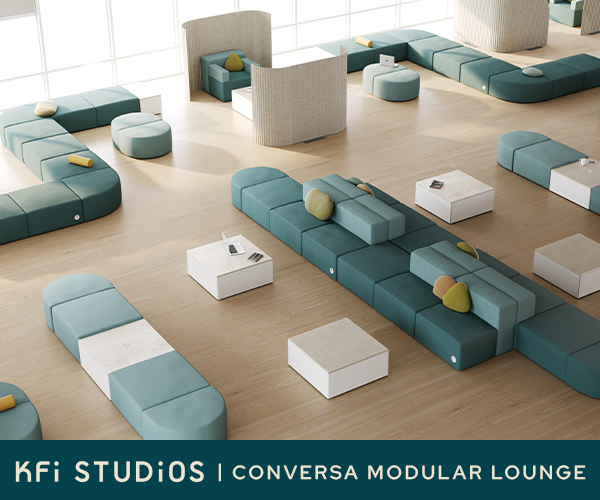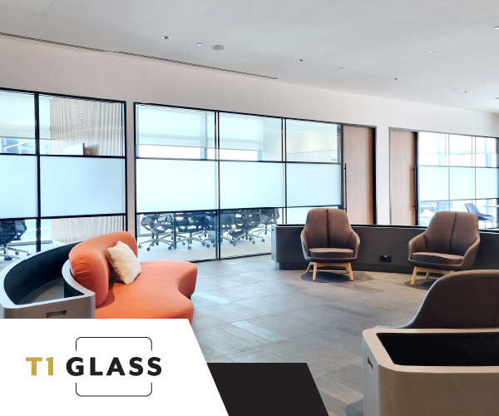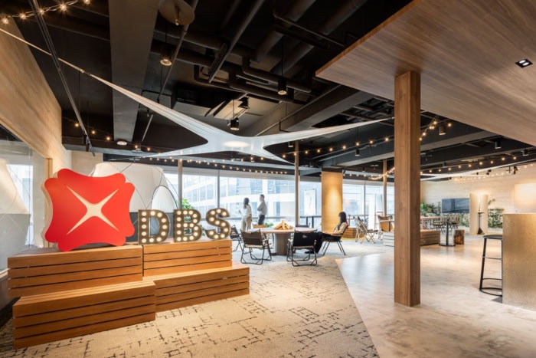
DBS Bank Offices – Taipei
Horizon Design was tasked to create a dynamic and inclusive space for DBS Bank‘s offices in Taipei, Taiwan.
This project signifies a critical milestone in the expansion of DBS Taiwan. DBS, a Singaporean bank, has consistently championed diversity, innovation, and shared prosperity. They understand the profound impact of office spaces on corporate culture and have globally promoted the unique “Joy Space” concept. Our mission was to create a dynamic and inclusive work environment that promotes collaboration and innovation, providing a compelling reason for employees to return to the office in the era of remote work.
The “Joy Space” Initiative is at the core of DBS’s office identity, designed to stimulate collaborative creation, idea exchange, and cross-team discussions. It amplifies employee engagement and fortifies bonds between colleagues and the organization.
In alignment with this ethos and as an embodiment of DBS’s welcoming culture toward new members, we introduced the “+1” design concept. “+1” is a commonly used term in Taiwanese online communities, succinctly signifying “I’m in!” Be it for group activities, shared meals, collective travel plans, or as a symbol of togetherness, “+1” exclaims, “Join us!” It encapsulates DBS’s vibrant, joyful, and unified corporate culture.
Extending this sense of “let’s do it together,” we consolidated proposals for spaces where modern individuals often congregate and interact. After collaboration with DBS colleagues, we settled on four primary themes: camping, market visits, sports, and club atmospheres, each matched with a theme color. This thoughtful utilization of colors ensures that each floor boasts a unique ambiance and diverse life experiences. Going to work now resembles an exciting physical and mental adventure.
Amidst the technology-driven era, the concept of an office is no longer confined to designated spaces. The office space features a non-fixed seating arrangement, offering workstations for roughly 80% of employees, complemented by various seating options, discussion spaces, and personal lockers.
In response to this dynamic office model, we crafted a flexible layout, strategically interspersing workstations, sofa seating, personal phone booths, and pantry areas throughout the space. This design empowers users to engage with colleagues at any given moment while enjoying the luxury of private, focused work areas, fostering an open, healthy, and positive office atmosphere.
Design: Horizon Design
Photography: Yu-Chen Chao Photography
