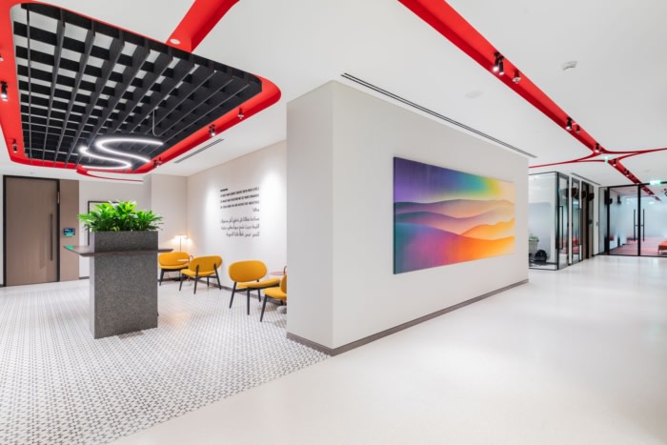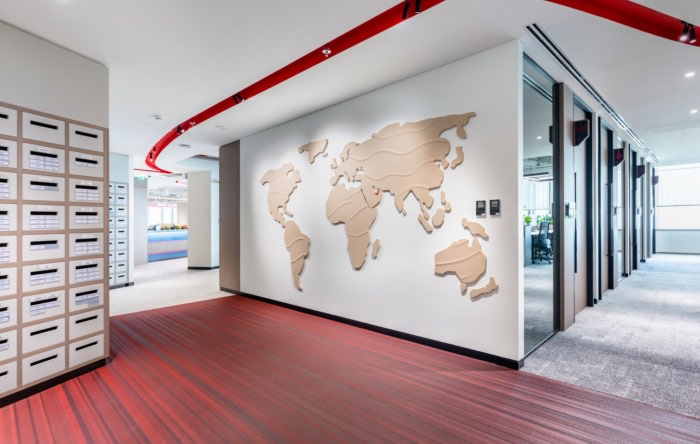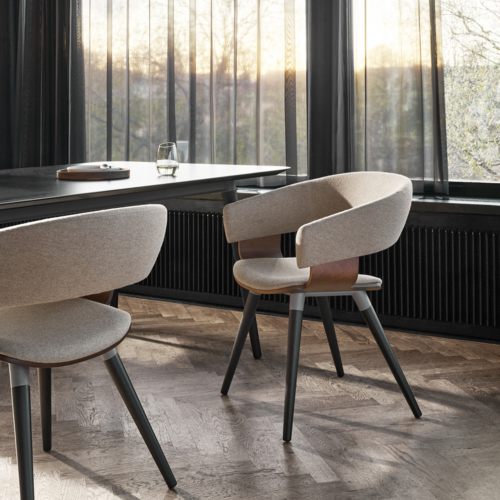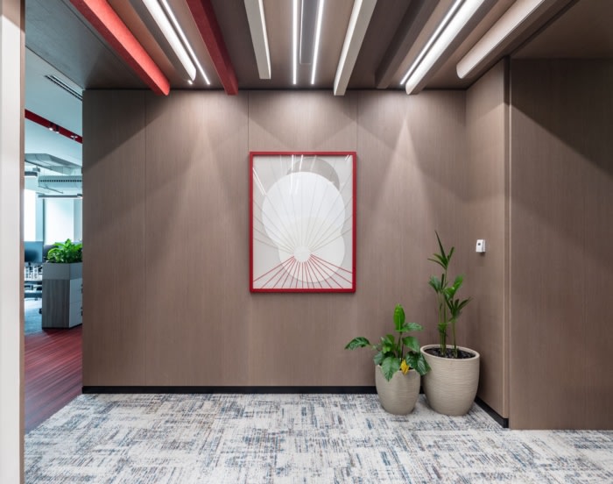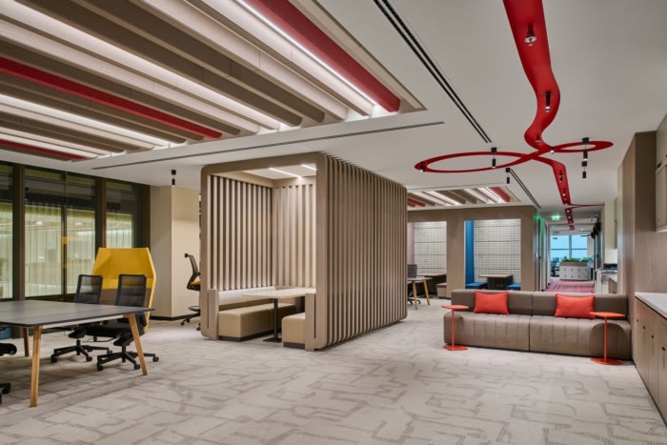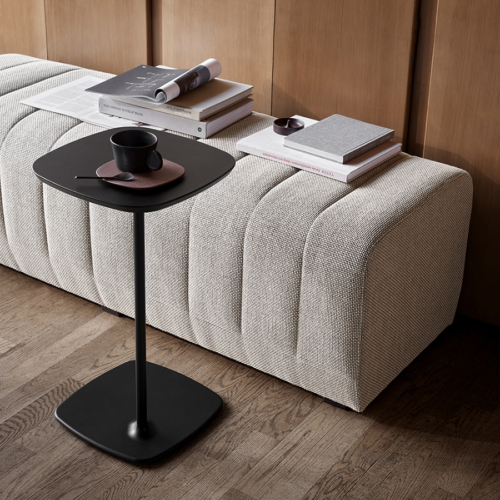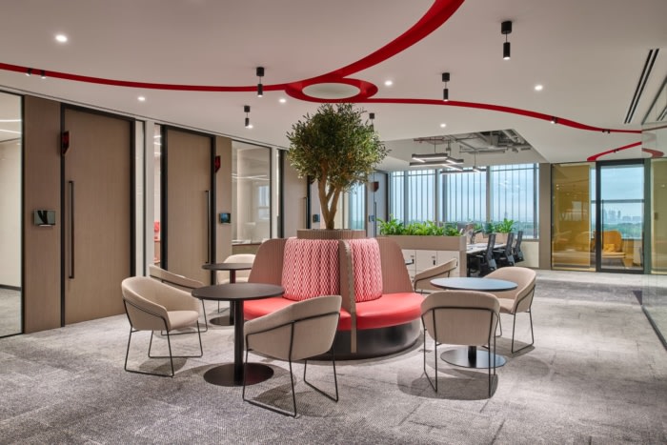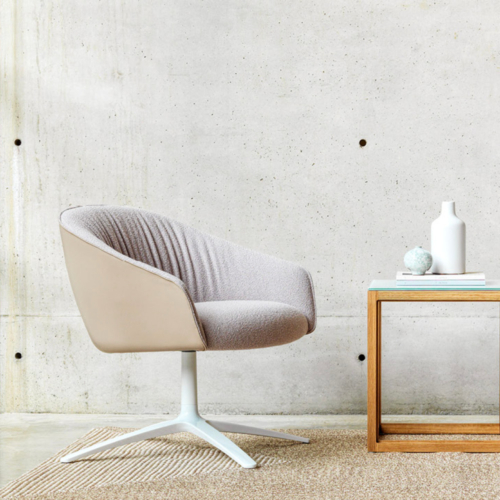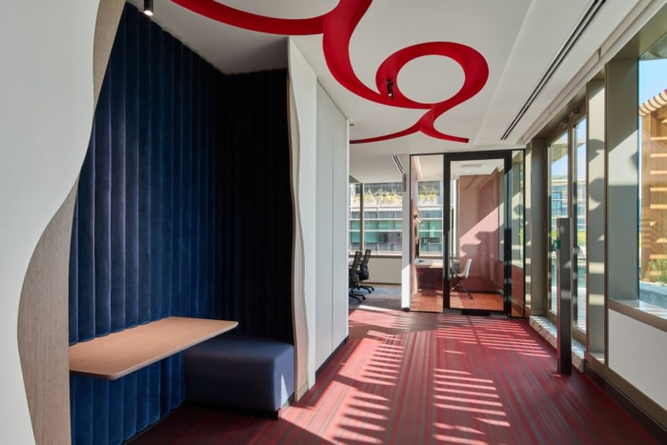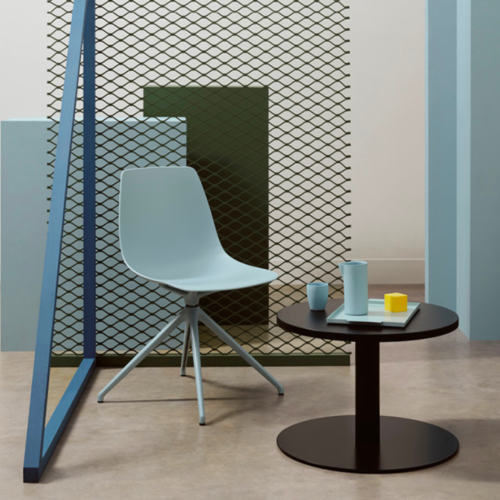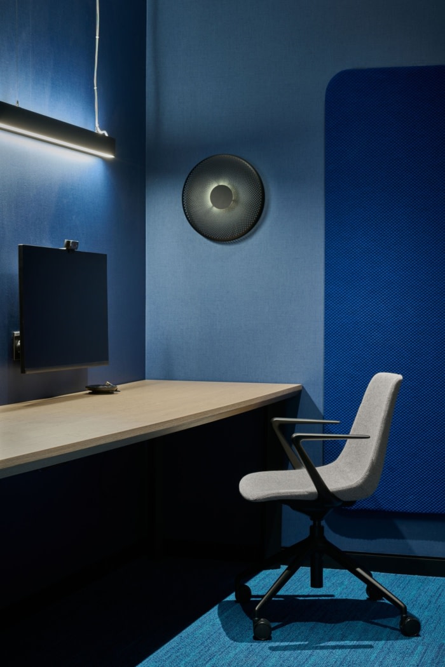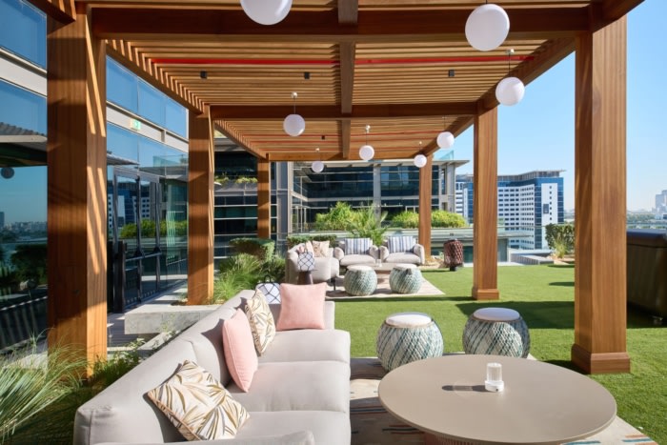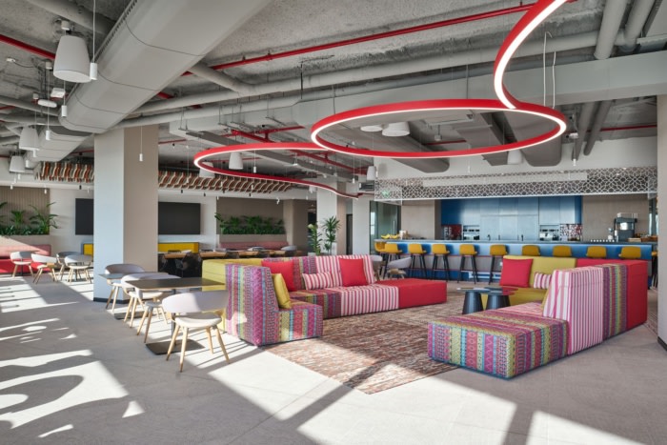
Bain & Company Offices – Dubai
Allen Architecture Interiors Design (AAID) used local inspiration to create a forward-thinking office for Bain & Company located in Dubai, United Arab Emirates.
The challenge of consolidating dispersed premises into a coherent workspace was addressed in the design brief. The focus on local inspiration, coupled with a touch of contemporary flair, has resulted in a design that is both rooted in the region’s culture and forward-looking. By integrating the iconic Bain brand colors and slogans of “Be Bold, Be Extraordinary,” the space resonates with the company’s identity, fostering a sense of unity and purpose among its employees.
Innovative Design Concepts
The office space is defined by its innovative design concepts that resonate with the Khor river’s meandering flow, guiding the primary circulation path through the floor plate. Collaboration zones are strategically carved out, fostering movement and casual interactions. The striking Bain red ceiling cove bifurcates and loops, creating an aesthetic and functional harmony. The incorporation of the brand colors throughout the office, with vibrant tones in open areas and deeper hues in quiet zones, creates a balanced environment that encourages both interaction and focused work.Central to the design is the 250-pax café, a multifunctional space that transitions from a flexible seating area to an event space, seamlessly integrating indoor and outdoor elements. The connection with nature is maintained through biophilic design principles, ensuring that employees are always connected to nature’s tranquility. The space boasts over 250 carefully curated finishes, each contributing to the vibrant and inspiring atmosphere, with bespoke detailing that sparks moments of creativity and motivation.
Design Inspiration
The Khor river’s sinuous course serves as a guiding metaphor for the office layout, with a central core defining the primary circulation path. This core is accentuated by brand-centric flooring and ceiling features, which establish an engaging rhythm throughout the office space. Open-plan communities, each self-sufficient with auxiliary facilities, encourage collaboration and innovation, aligning perfectly with the dynamic spirit of Bain & Company.Materials and Challenges
The use of over 250 finishes demonstrates the meticulous attention to detail, creating a cohesive narrative. Careful procurement strategies were employed to ensure timely material delivery. Woven vinyl on the primary circulation path aligns with Bain’s branding, while secondary brand colors strategically punctuate the space. The result is an environment that captures the brand’s energy while providing a comfortable and motivating workspace.Key Takeaway and Experiences
The Bain & Company office space stands as a testament to the fusion of creativity, functionality, and brand identity. Employees find themselves immersed in a workspace that promotes collaboration, innovation, and well-being. The design’s success lies in its ability to tell a cohesive story while accommodating various needs and preferences. From the meandering flow of the ceiling to the vibrant hues that energize the environment, every element contributes to a remarkable employee experience.
Design: Allen Architecture Interiors Design (AAID)
Project Manager: Turner & Townsend
Contractor: Al Tayer Stocks
Photography: Chris Goldstraw
