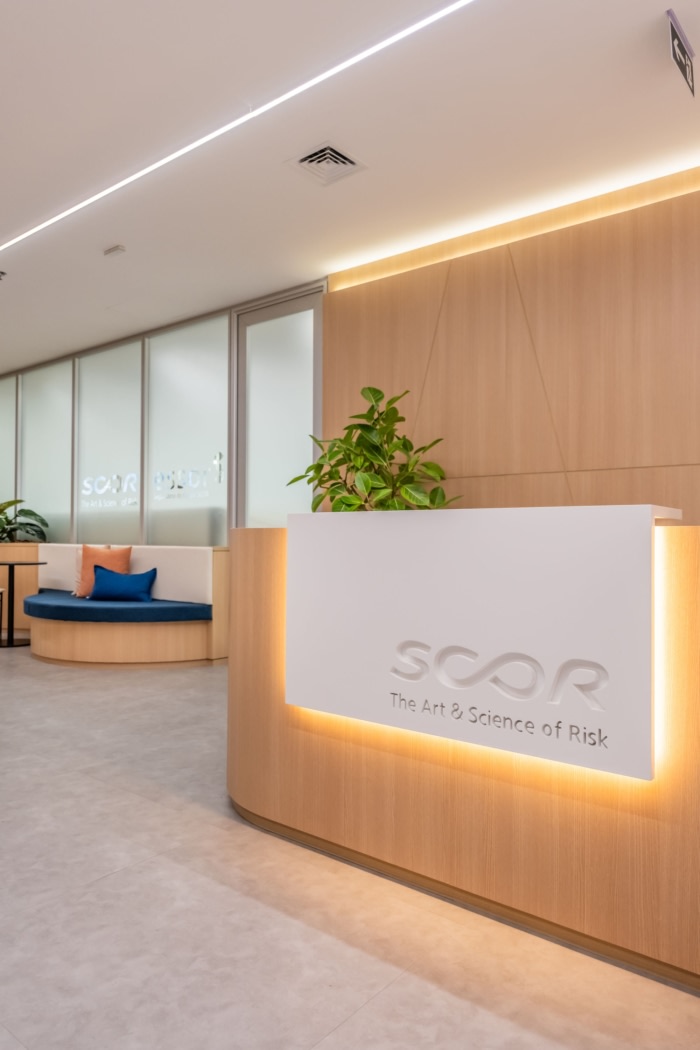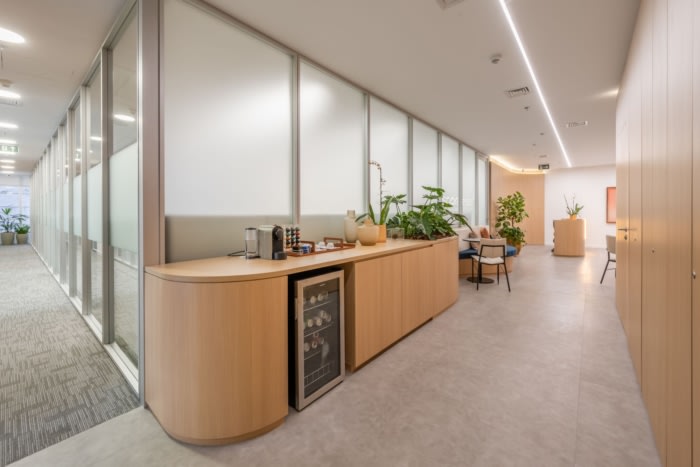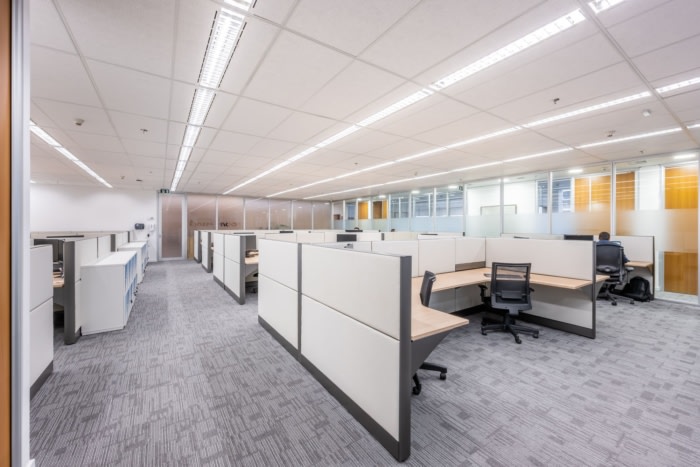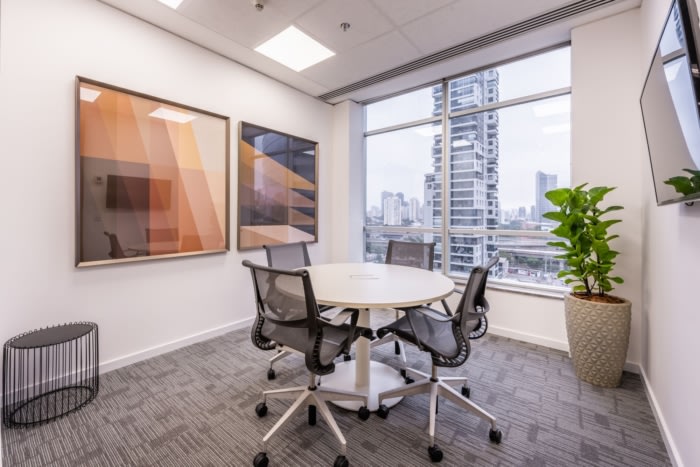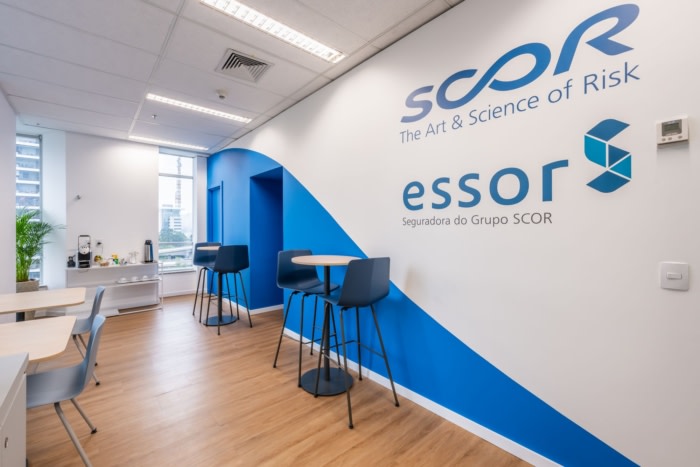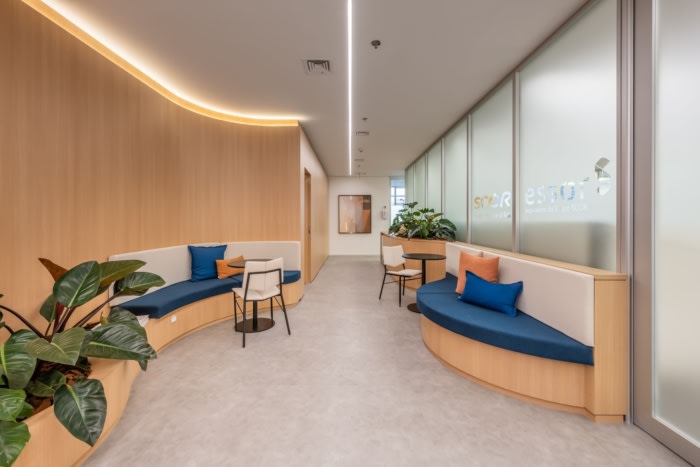
SCOR Offices – Sao Paulo
LP+A Arquitetura imagined a minimal design for the SCOR Group offices located in the Brooklin area of Sao Paulo, Brazil.
The SCOR Group comprises a range of companies dedicated to providing a broad spectrum of services. These activities complement each other, delivering comprehensive and integrated solutions for the management of their administrative and operational functions.
Currently, the SCOR Group employs a team of approximately 1,600 professionals. The organization stands out in the execution and administration of operations for large companies across various sectors, including finance, commerce, industry, services, and agribusiness.
Given this context, the client sought our expertise to reimagine their office layout. As a global leader in insurance solutions, the company’s core values are sophistication, security, and innovation, fundamental principles that needed to be reflected in the physical spaces.
Through a meticulous analysis, we met the need to adapt workstations to the company’s new demands. We developed innovative layouts for work areas and designed a welcoming reception area, aimed at providing comfort to both clients and employees. This multifunctional space was crafted to foster interaction and casual exchanges among people.
The brand’s identity shines throughout the space, from frosted glass to the reception desk and decorative panels. The reception area was carefully designed to create a lounge that welcomes everyone, exuding a feeling of coziness and comfort. The choice of curved lines, contrasting with the more rigid layout of the rest of the office, brought fluidity to the project, allowing for various communal spaces.
The decision to use wooden panels with curved shapes enabled the creation of distinctive elements throughout the journey, like the elegant planters. The strong presence of biophilia in this environment imparts a sense of warmth and security, without compromising the company’s distinctive style.
The greatest challenge was to establish a harmonious connection between spaces, starting from a more rigid initial layout. The redesign, coupled with the introduction of curved panels, emerged as the solution to soften this rigidity and reinforce the office’s unique identity. The dynamic space created right at the entrance, which merges the reception with relaxation areas, became a focal point.
The colors chosen for the project – blue, white, and wooden hues – were strategically applied, adding comfort, elegance, and lightness, fully in line with the brand’s style guide.
Design: LP+A Arquitetura
Photography: Maurício Moreno
