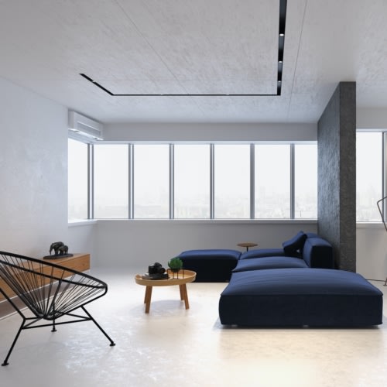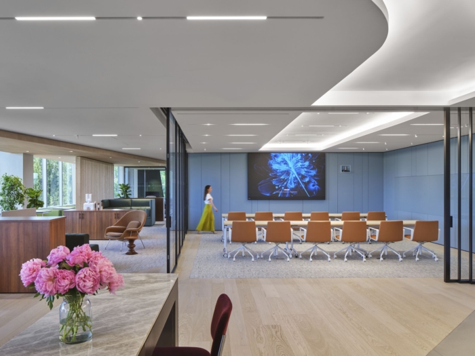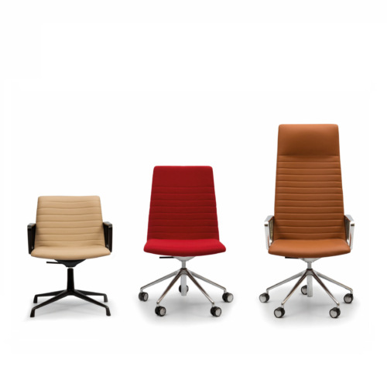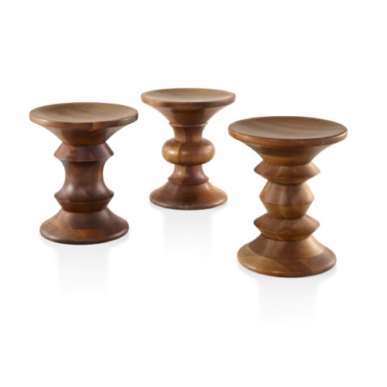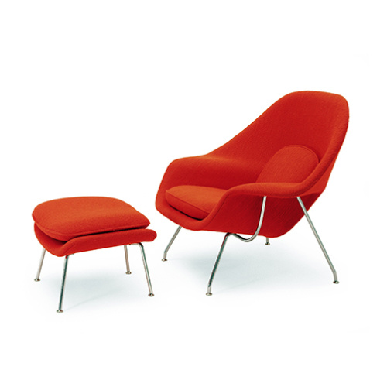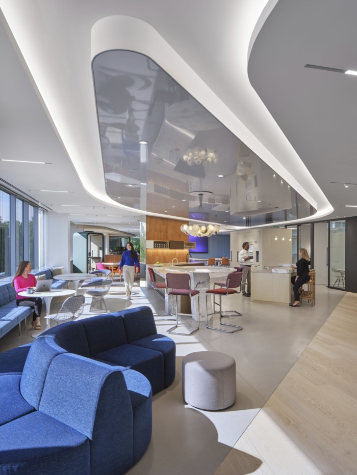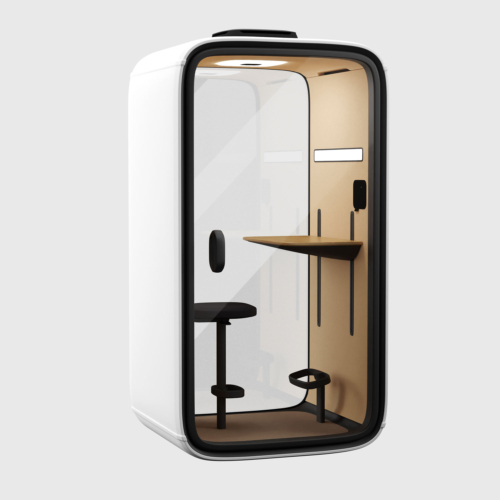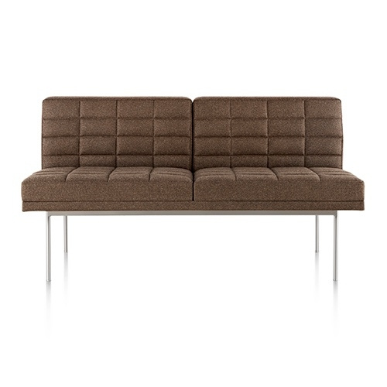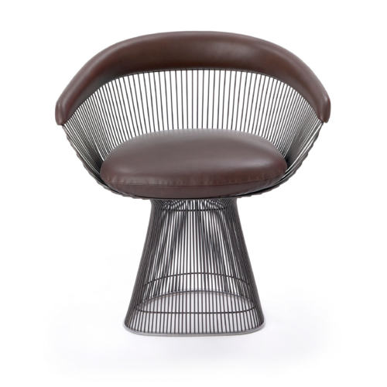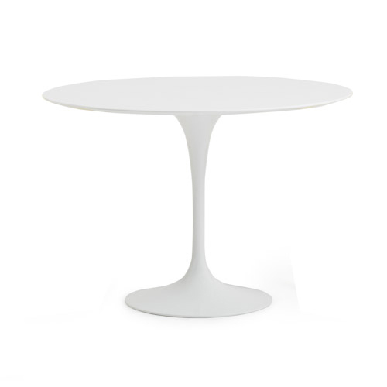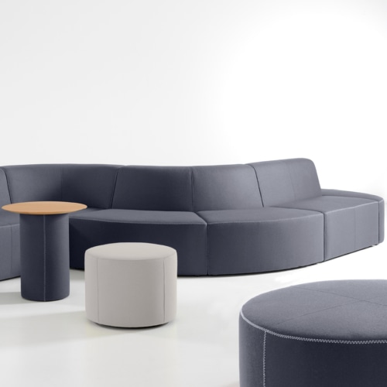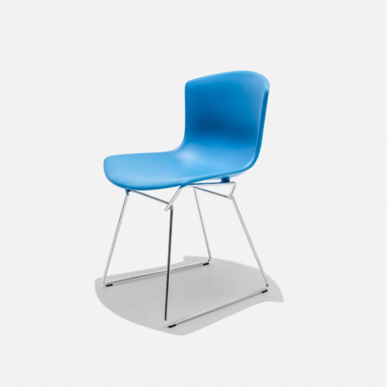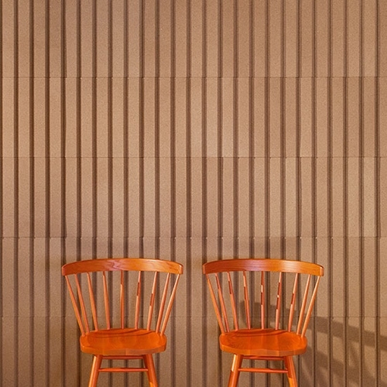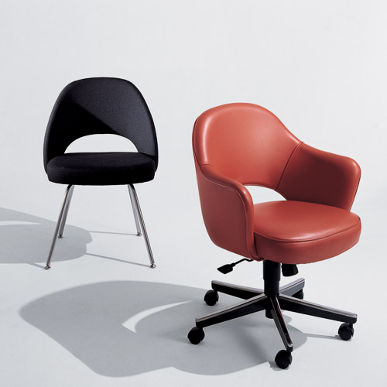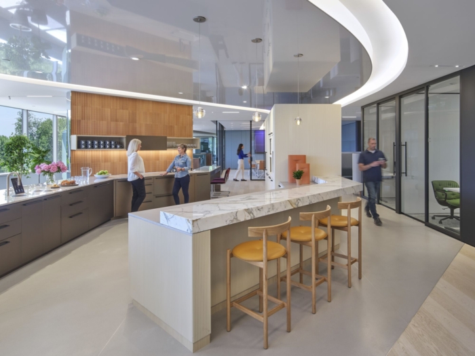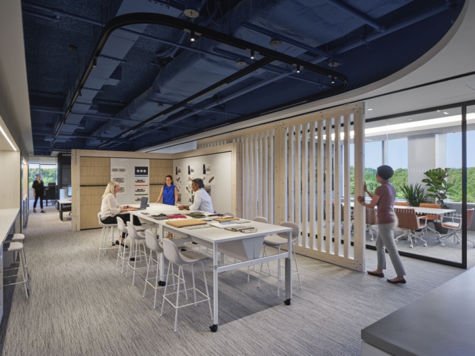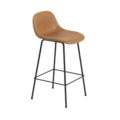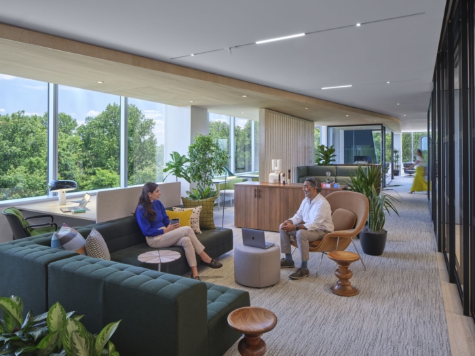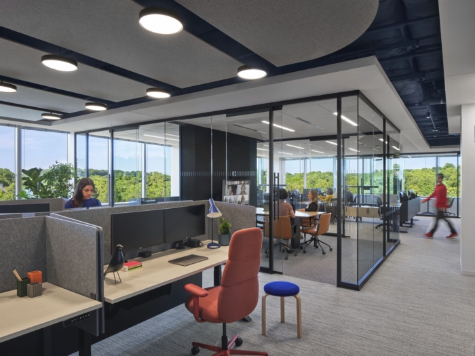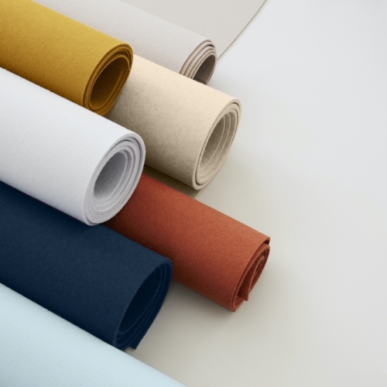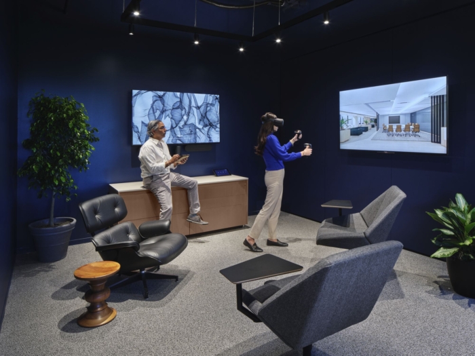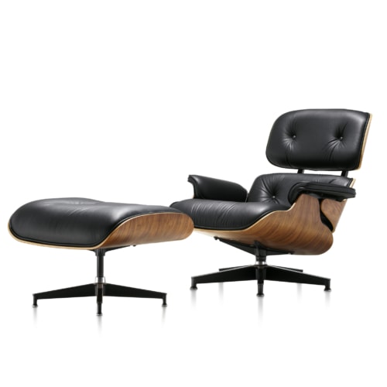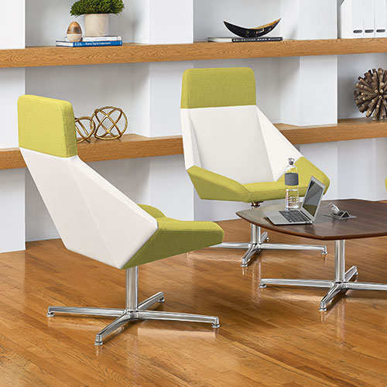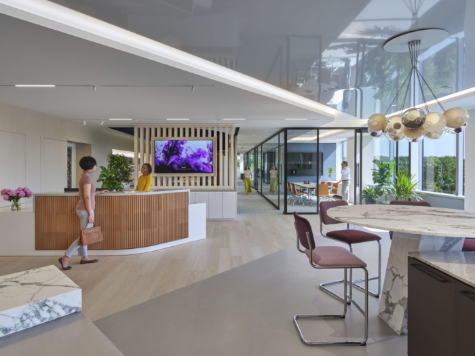
Bialek Environments Offices – Rockville
Gensler designed Bialek Environments' new office space in Rockville, featuring five distinct space types with an emphasis on breaking down walls and creating a borderless experience.
Gensler designed the Bialek Environments offices showcasing their brand and team values in Rockville, Maryland.
Bialek has 32 years of expertise in helping their clients create productive and inviting spaces through cutting-edge interior design, furniture, audio-visual technology, and modular wall solutions across the commercial, health and government markets. Their new 12,000-square-foot office is a working showroom designed for them to live and breathe their tagline, “Pioneering Tomorrow’s Workplaces.”
In lieu of defining the workplace of the future, the new Bialek office is a working lab of unique space types, purposely designed to be able to evolve over time with new furniture and technology. The design features five distinct space types, the Bialek Beacon, Indoor Garden, Design Lab, Innovation Lounge, and Quiet Car. Typically, with different space types you want separation, but what makes the Bialek workplace unique is the idea of breaking down walls and creating a borderless experience. The openness encourages employees and clients to freely flow throughout the office, promoting working in different ways. Fluid movement in the ceiling ties the four zones together, while the neutral backdrop comprised of woods, layered light textures, and black accents allows the furniture, finishes, and technology to shine.
Upon arrival, guests are welcomed into the culture by the Bialek Beacon, merging the employee and guest experience at this hospitality-rich hub. Centered by the main pantry and anchored by two large rooms – the largest of which has moveable walls that can open for staff meetings – the Beacon is an all-day hub that features an open collaboration table with integrated AV for vendor presentations, booths, and phone rooms.
Adjacent to the Beacon, the Design Lab is a product and material resource library for designers. To define the zone and add height, the ceiling is exposed and painted a vibrant teal, allowing for the introduction of color without competing with the designer’s finish palettes. For maximum flexibility, a large 20’ sliding timber screen can be moved to create levels of privacy within the lab.
Without physical access to the outdoors, the indoor garden became a client key request to introduce greenery and entice the feeling of bringing the outdoors in. To further enhance the space’s natural raw feel, green colors, walnut wood, and raw oak materials fill the zone. Defining the space is a textural acoustical wood ceiling. This ceiling was strategically lowered to help identify the zone while adding a sense of warmth to the space.
The “quiet car” is an employee’s favorite area. Nestled in the back of the floor plate, this zone includes an acoustical felt ceiling, pendant lights, and higher privacy workstations. Freestanding DIRTT conference rooms bring privacy to this zone, while still allowing for transparency through the floor plan.
Although the entire workplace emphasizes technology, an immersive room was included to encourage both employees and clients to push the limits on the future of technology in the workplace. The room is distinctly dark to let the AV stand out and is purposely furnished with comfortable furniture to entice people in. Today’s design focuses on VR and AI, but the room is set up with the infrastructure to support the unknown technologies of the future.
It was important for Bialek to showcase the capabilities of its pre-manufactured wall system, DIRTT. Utilizing the premanufactured system allows the walls to have built-in finishes such as whiteboards, textured panels, fabric, mirrors, and a wide variety of colors and patterns. Between each office, the design team angled the glass walls to not only add natural light but also allow more privacy where you need it.
Design: Gensler
Contractor: rand* construction corporation
Photography: Todd Mason | Halkin Mason Photography
