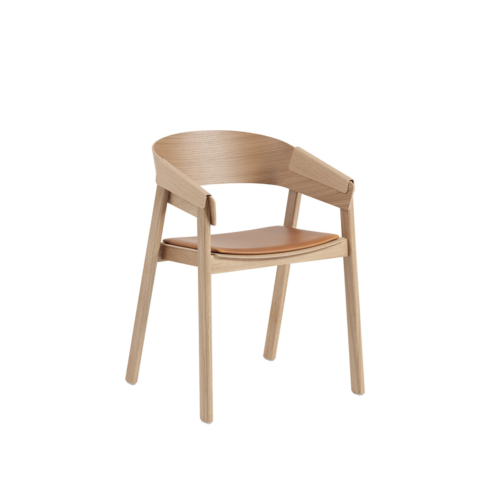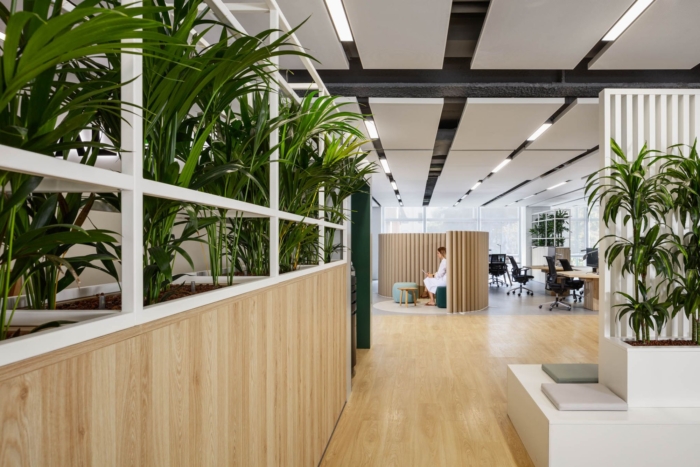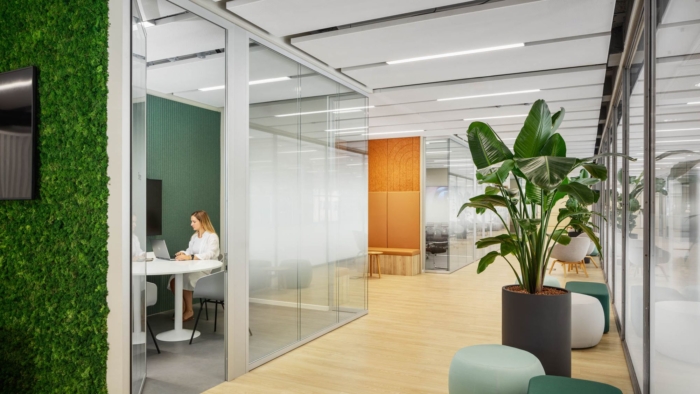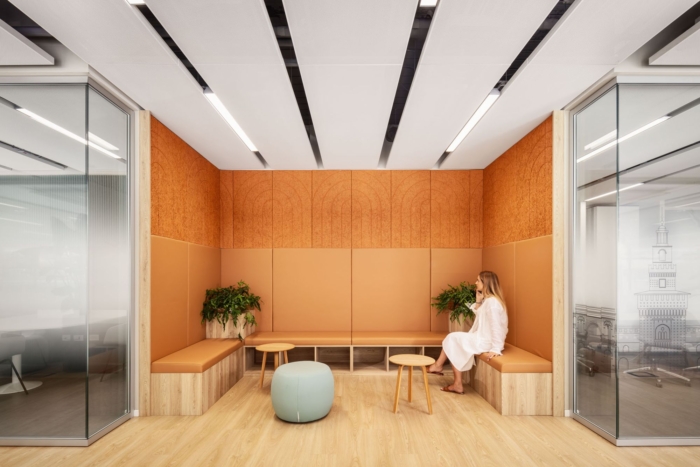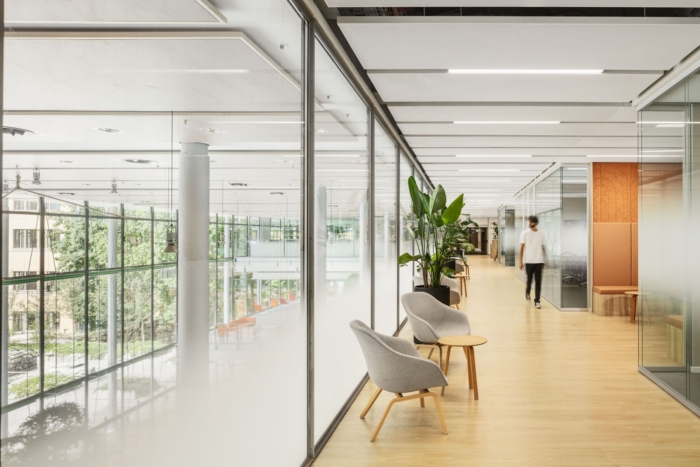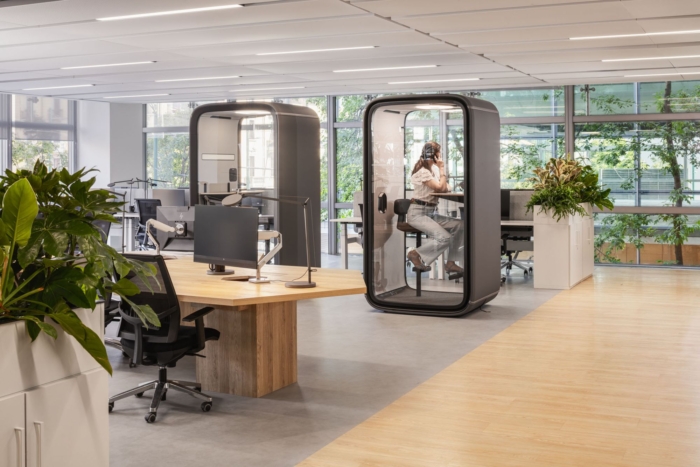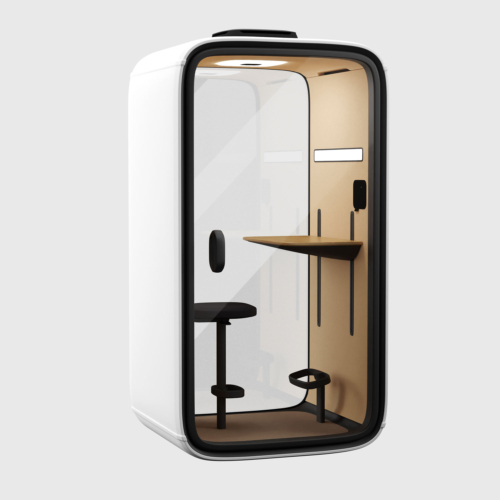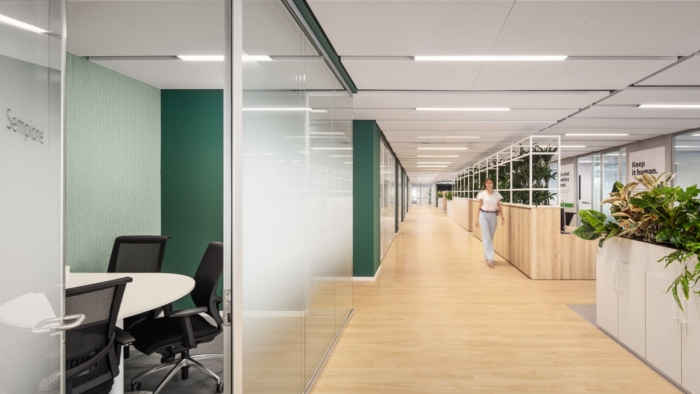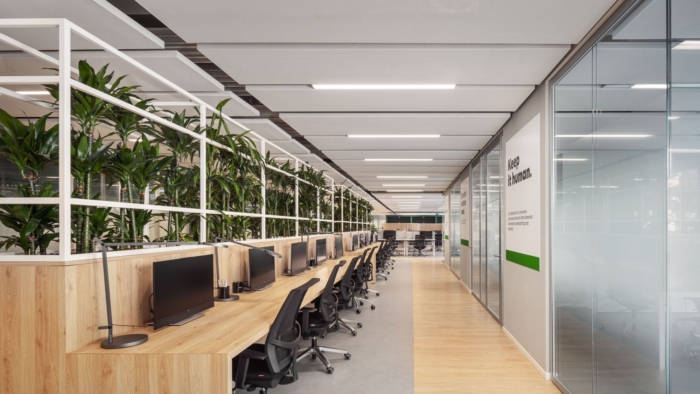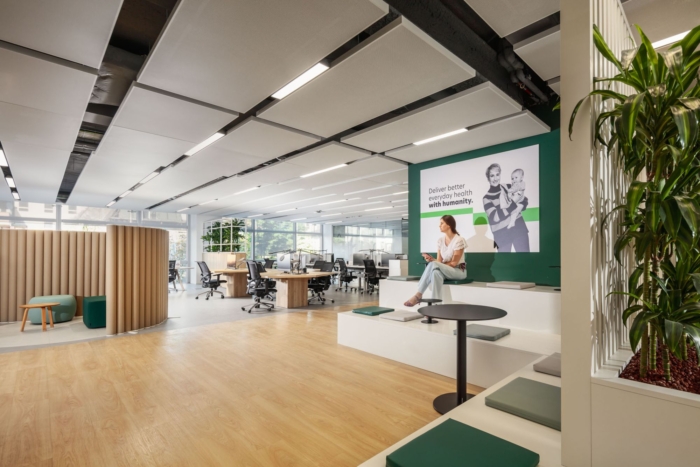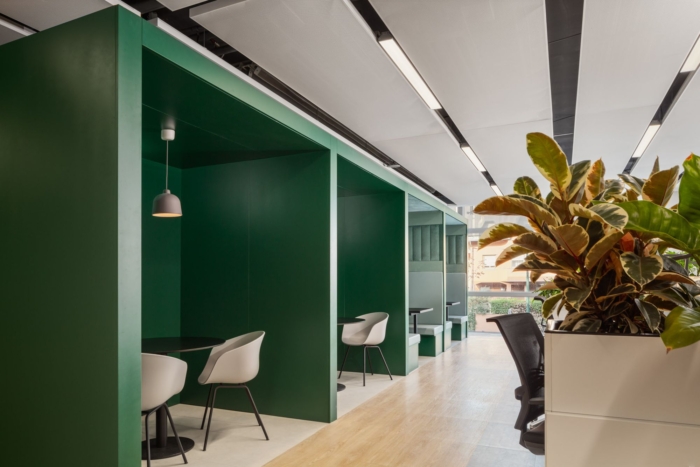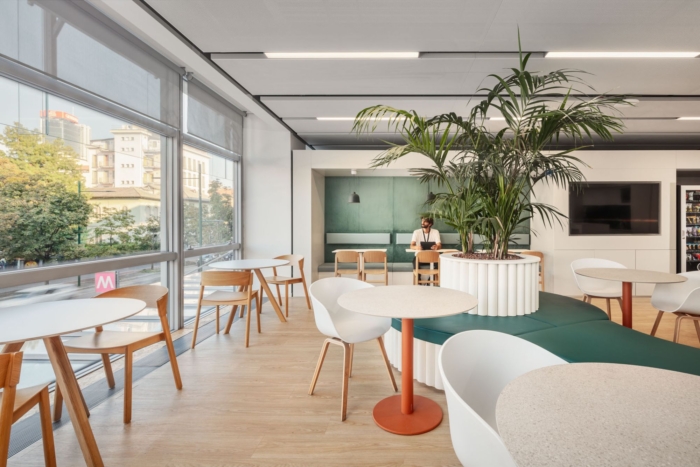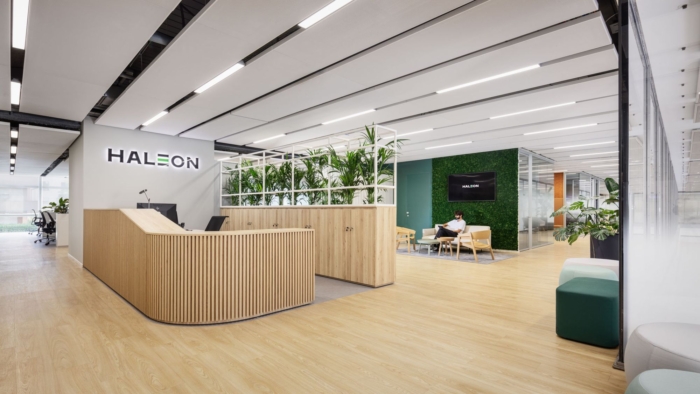
Haleon Offices – Milan
Tétris created a dynamic office with flexible space for Haleon in Milan, Italy.
Tétris designed Haleon’s first Italian headquarters, a new company created from the spin-off of the GSK group’s Consumer Healthcare division, which premises are located in a strategic district of Milan and in a prestigious and avant-garde structure that meets the modern needs of the working world.
The new headquarters occupies an area of 1,500 square meters in the iconic ‘Monte Rosa 91′ campus, designed by Renzo Piano Building Workshop. The complex stands out as one of the most innovative urban projects in Milan and has recently undergone a major redevelopment to make it a modern mixed-use campus with executive, commercial, hybrid and multifunctional spaces accessible to all.
With a view to innovating the corporate culture, the aim of the project was to create a dynamic, flexible, engaging and inclusive working environment that facilitates hybrid working, ensures a better work-life balance for employees and makes them feel part of a community.
Tétris took care of the design of the new offices by carrying out, in addition to the architectural design, the construction management activities for the customisation and adaptation of the spaces, delivering a distinctive space that meets the requirements of the Haleon brand globally and satisfies the needs of the local team.
The interior design of the new office, which follows the architectural style of Studio Renzo Piano’s project, was developed with the intention of creating a continuous contamination between inside and outside and a connection with nature. The office becomes a real trait d’union with the city, and its spaces an extension of the surrounding city environment and the green areas outside. With this objective in mind, biophilic design elements, organic materials and shapes, fresh and light tones have been introduced to exploit the natural luminosity of the rooms to enhance the transparencies of the large windows and to emphasise the clean play of architectural lines. The workspaces are designed to put people at the centre, thanks to comfortable and sustainable environments that aim to improve the relational experience, foster creativity, and collaboration and sociability. The campus’ corporate population can thus experience the office space, alternating between working from home and in presence, in a context that is no longer just a workplace but a true urban hub open to the community. The workspace is designed to support new ways of working and the possibility of using spaces with areas, more or less formal, for meetings, group activities, brainstorming sessions, in-presence or remote meetings, but also more reserved corners for individual work and concentration. The flexible and modular open-plan work areas are equipped with ergonomic desks. Moreover, thanks to the variety of numerous supports and workstations, each user can find a space adapted to his or her needs and preferences to organise the working day in the best possible way. In compliance with the construction constraints determined by the building’s structure, which, in addition to being WiredScore Platinum certified for its high degree of digital connectivity and Leed Core&Shell Platinum certification, also envisages the achievement of Leed v4 Ebom Platinum level certification, the interior design has been carried out with particular attention to environmental aspects, applying sustainable design and construction principles in order to minimise energy consumption, reduce emissions and encourage healthy behaviours that protect the environment and people’s wellbeing, fully reflecting Haleon’s values and identity.
Design: Tétris
Architect: Viola Remezzano
Project Management: JLL
Photography: Davide Galli Photography

