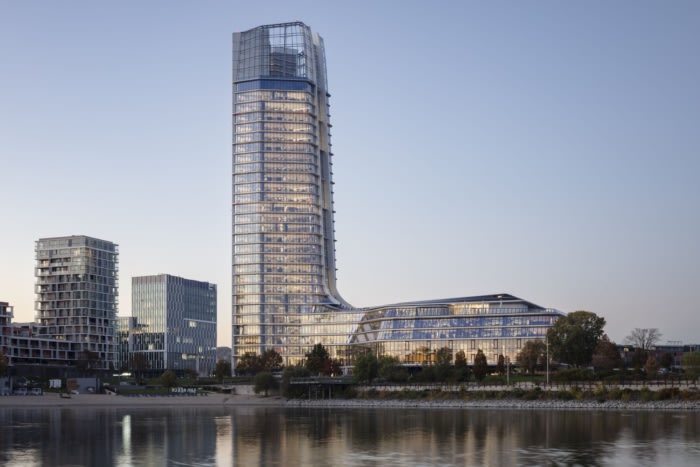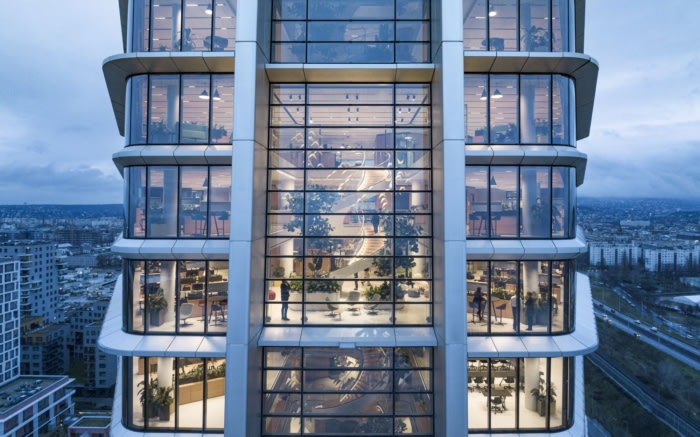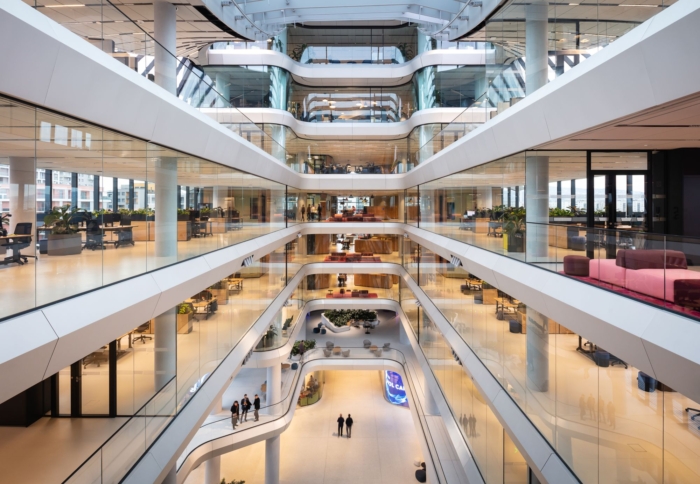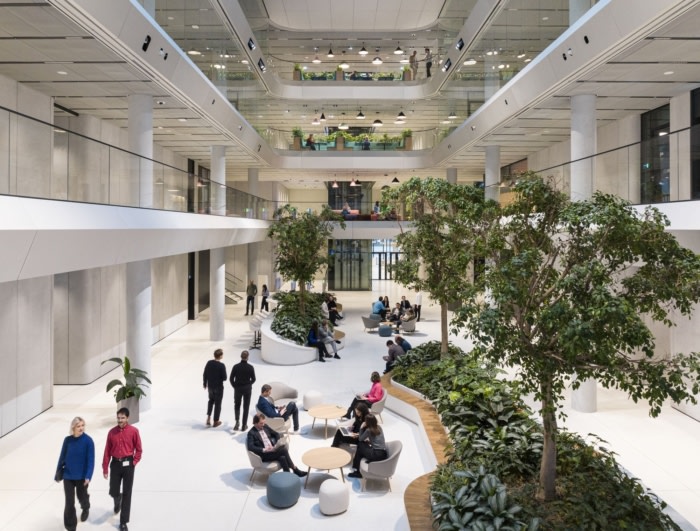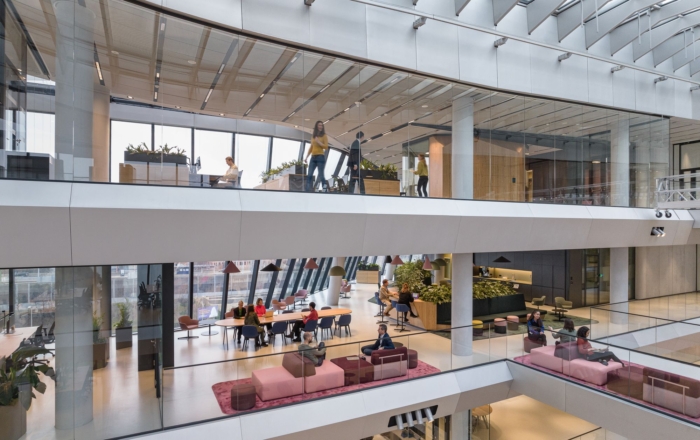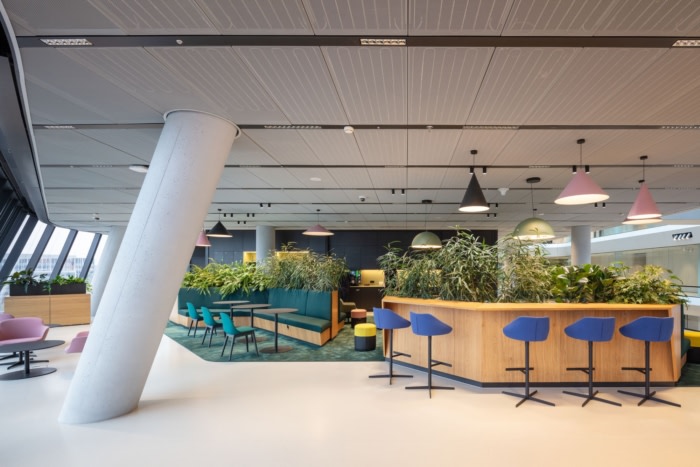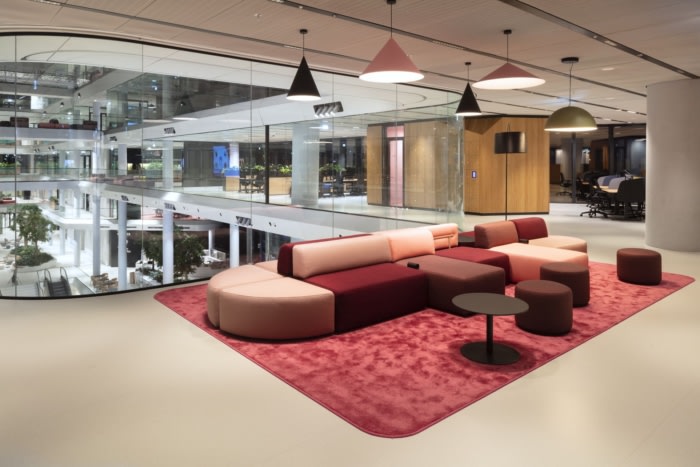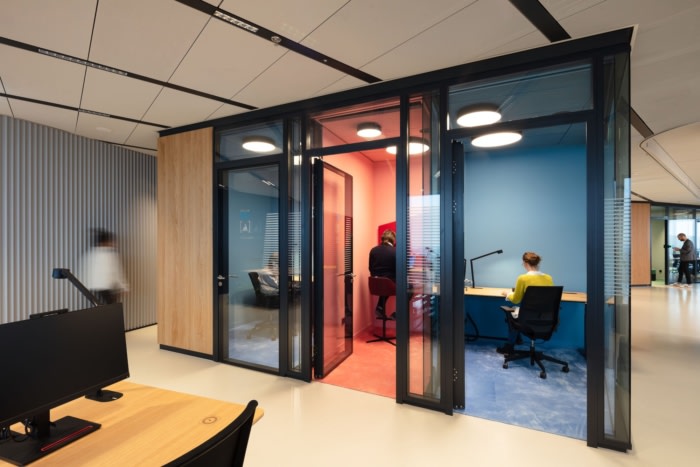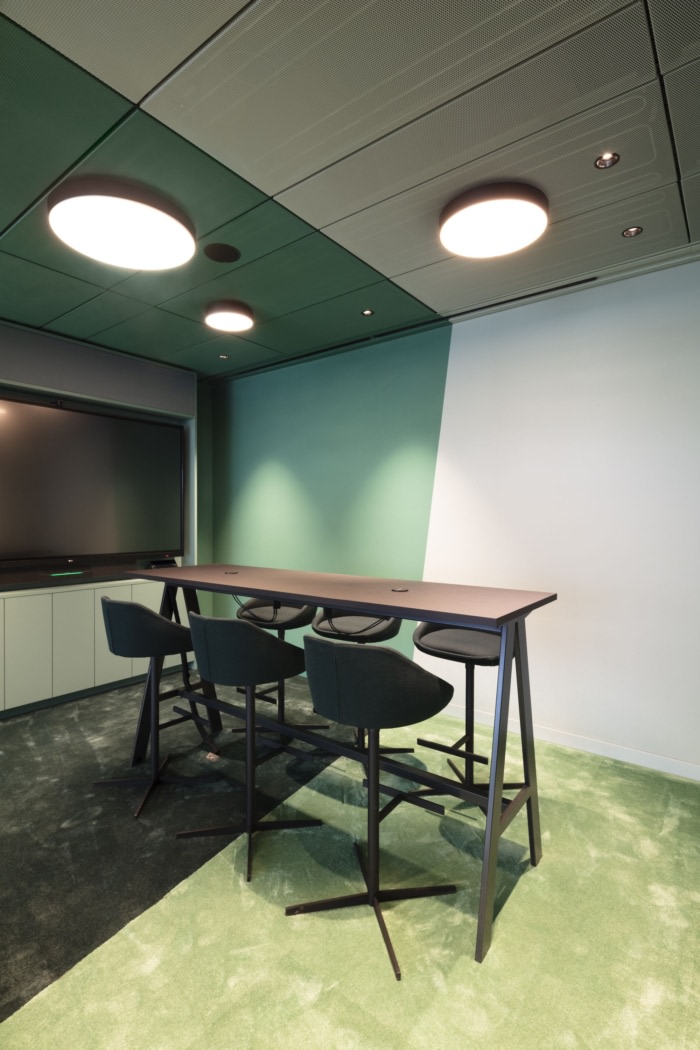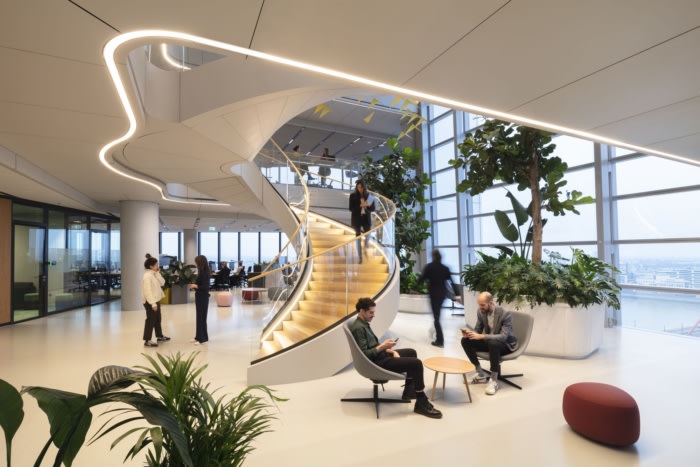
MOL Group Headquarters – Budapest
KINZO created the MOL Group Headquarters with functional work zones within their larger space in Budapest, Hungary.
Kinzo’s recently completed MOL Campus project in Budapest demonstrates how interior design can initiate and advance transformation processes in the working world. As general planners, the architects were responsible for the interior design of the new MOL Group headquarters. Designed by Foster and Partners of London, the office complex is Hungary’s tallest building and Budapest’s new landmark.
Designed for the future
The MOL Campus comprises around 3,600 workplaces on a total area of 43,000 square meters, spread over 28 floors. With its long-term strategy2030+, the MOL Group has set itself the goal of achieving climate neutrality by 2050. In 2017, Kinzo prevailed against numerous international competitors with its concept of initiating and promoting this cultural change by creating an agile working environment for the energy company.Change as opportunity – right from the start
The project kicked off with a survey that was designed to identify the needs and wishes of MOL Group employees. This participatory approach is essential, Kinzo believes, if a conventionally organized company is to modernize successfully – just as indispensable as an adaptable, diverse interior design. Underlying this is Kinzo’s self-understanding as a manager of change, bringing together project consulting, design and implementation in one single process.Reflection of corporate culture and a home for employees
The MOL Campus, comprising a high-rise building and an associated five-story podium building, is prominently located directly on the Danube. An outstanding feature of the dynamic-organic architecture are the atriums. In the low-rise building, the atrium extends over the entire height of the building, while in the high-rise building, they connect three floors, creating generous air spaces.Kinzo’s priority was to design this open, transparent architecture in line with the needs of the company and its employees – with places for community and social interaction, but also with spaces for retreat and concentration. Their guiding principle was to recreate the qualities of urban life.
Every city has special places that people identify with, use and appropriate, and the world of work should be no different – not generic and interchangeable, but a reflection of the company culture and a place where the teams feel at home. This allows individuals to experience themselves as a community and part of the collective.
The MOL Campus gives employees the opportunity to choose their preferred environment for working and interacting with their colleagues throughout the day. At the same time, it was crucial for Kinzo to make the interiors of the MOL Campus changeable and adaptive, because an office is only fit for the future if it can react to changing team sizes, tasks and forms of work.
Microarchitectures within the architecture
In their role as general planners, Kinzo had overall responsibility for the workplace strategy as well as the conception and planning of the interior architecture of the MOL Campus. Cooperation partners were M.O.O.CON from Vienna for employee participation, the lighting design office Licht Kunst Licht and the local partner MinusPlus Architects from Budapest.Central elements of the design concept are the lush greenery and so-called microarchitectures. The planting runs through the building like a green ribbon, from the exterior to the atriums and upwards through the floors. In individual areas, the greenery is so dense it creates veritable green spaces. Kinzo also designed microarchitectures to structure the wide, open spaces of the office floors and to create functional places for meetings, kitchens and checkrooms.
They expand into space along the facades, like crystal soap bubbles. Inside the floors, they rest like boulders between the different workstations, their crystalline shape creating contrasts with the building’s organic architecture. The use of color also plays an important role in the project: Strong tones in partly stark contrasts enliven the interior and offer employees moments of visual identification – because Kinzo placed people at the heart of the design, both in the color scheme and in the overall interior design.
Design: KINZO, minusplus
Design Architecture: Foster + Partners
Lighting Design: LichtKunstLicht AG
Execution Architecture: FintaStudio
Project Management: CEH+
Strategy Consultant: m.o.o.con
Photography: HGEsch
