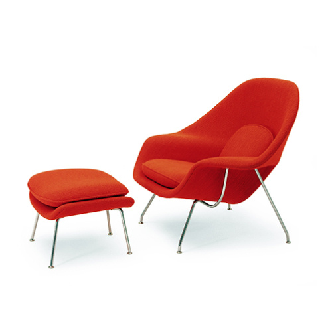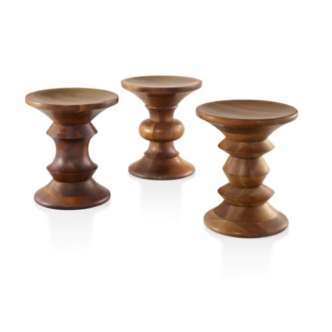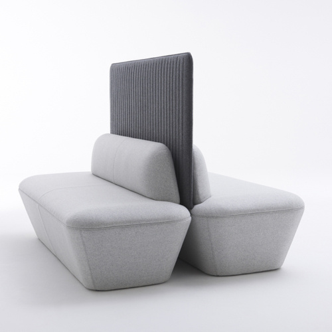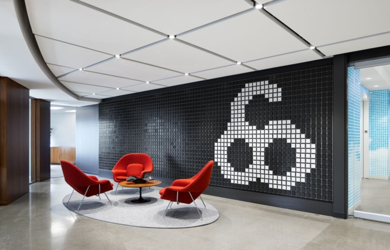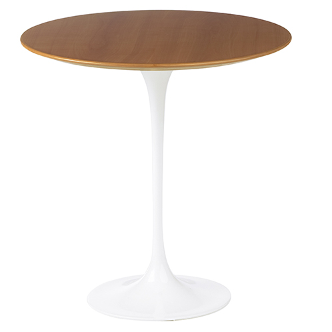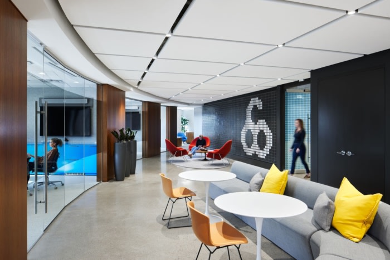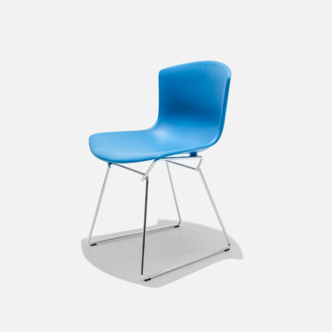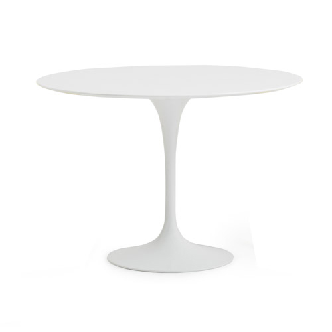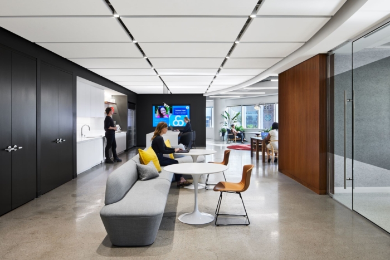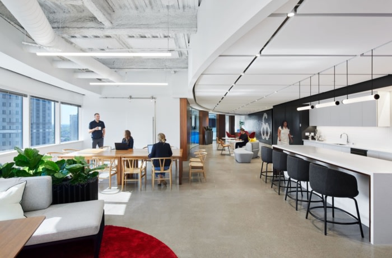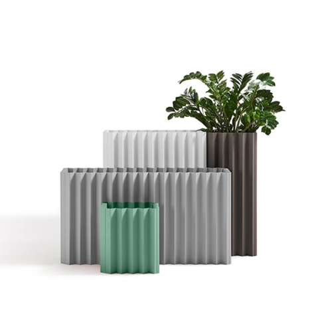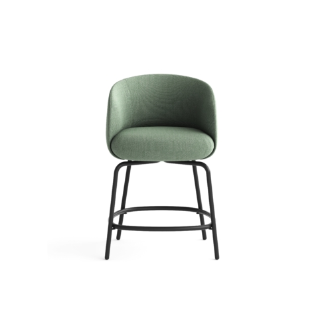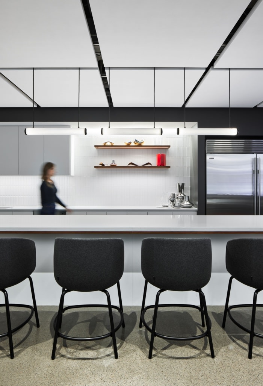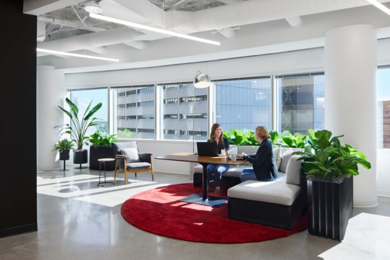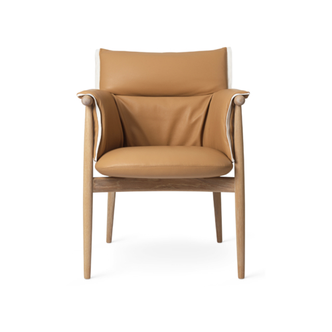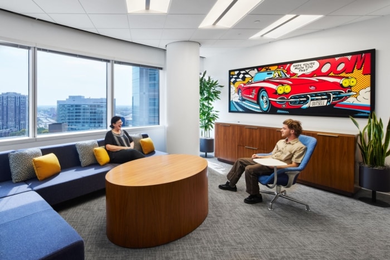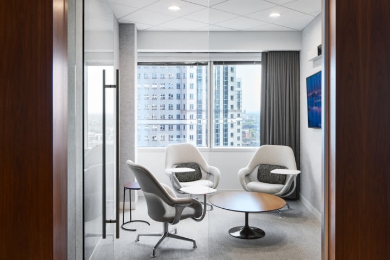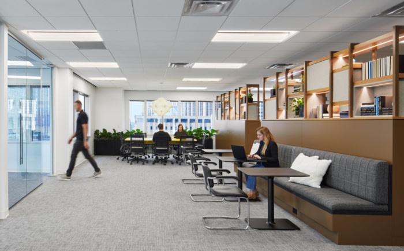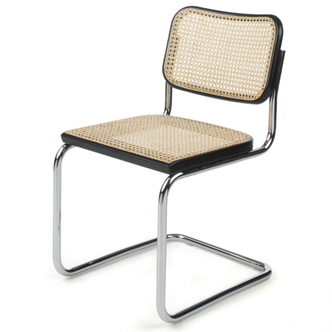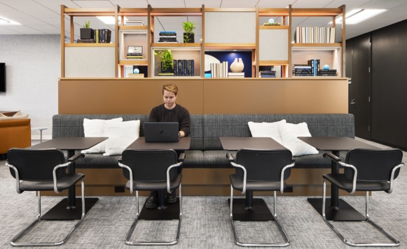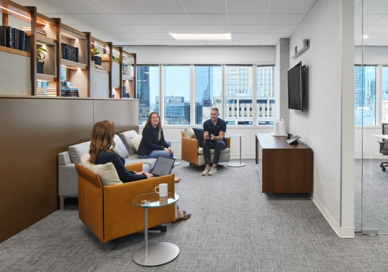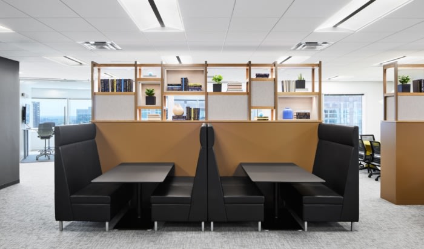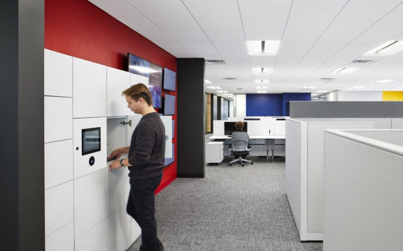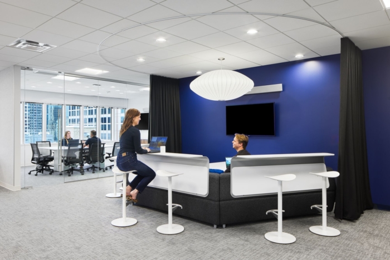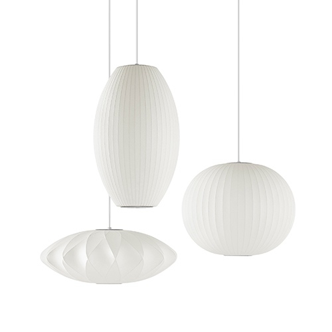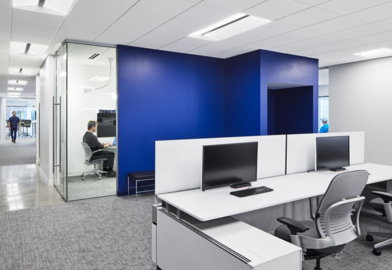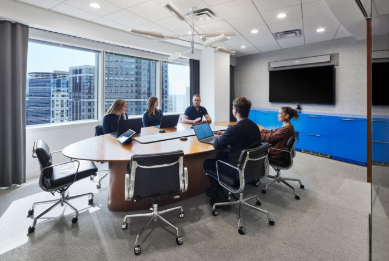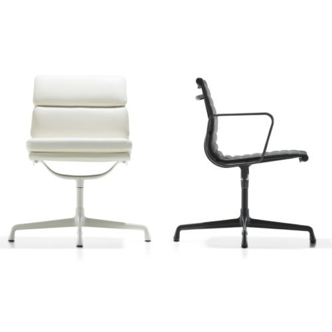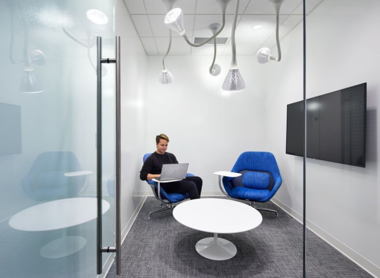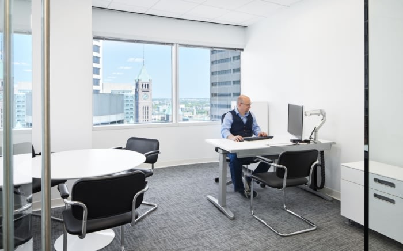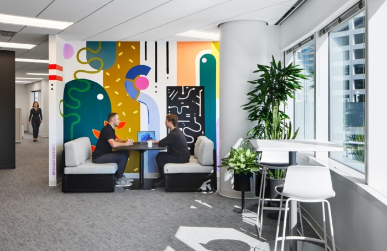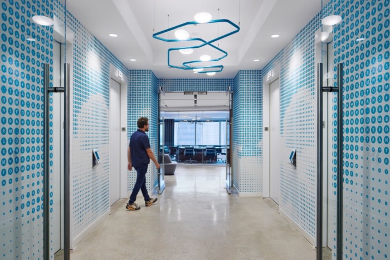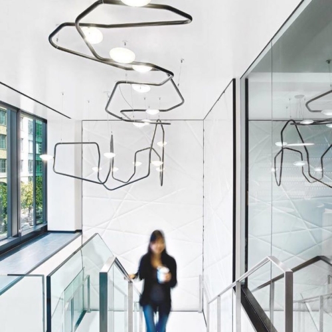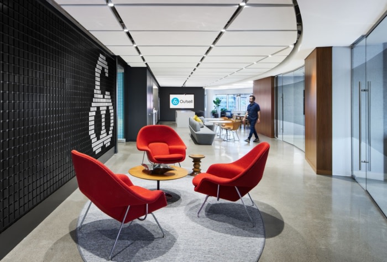
Outsell Offices – Minneapolis
Studio BV designed the Outsell offices in Minneapolis, with a focus on creating a workspace that connects teams, encourages social interactions, and promotes new ideas.
Studio BV designed the Outsell offices with thoughtful touches and installations in Minneapolis, Minnesota.
This design concept for the new office for Outsell is a workspace woven from the strength of Outsell’s culture, brand identity and ingenuity. Their workplace focuses on connecting teams, creating spaces for social connections, and creating new ideas. The palette of the new office is simple and architectural. Concrete floors, simple stone materials, colors of dark and light and walnut wood create an easy transition for the existing signature pieces of furniture, drapery, and lighting to integrate.
As you enter the space the elevator lobby features a custom designed wall mural that plays with the idea of transformation both in the words and in the overall graphic. That experience is playful and ushers you into the heart of the office. As you enter the space you are welcomed into the cultural center of the office. The gathering space, the kitchen and the meeting spaces.The elegant and warm space has an easy informality to the space.
The lobby features a signature custom wood block wall that can be turned to create patterns and messages.
A custom mural by Hibaaq Ibrahim is the anchor as you enter the workspace. Themural was commissioned to bring energy and color into the space as you transition from the gathering areas into the individual workspace area. The space is allocated to different activities. 1/3 of the space is for gathering and formal meetings, 1/3 of the space is for team collaboration and last third is for heads down individual work. This allocation of space supports a hybrid team and allows for growth in the future without adding more space.
Design: Studio BV
Contractor: Gardner Builders
Photography: Corey Gaffer Photography
