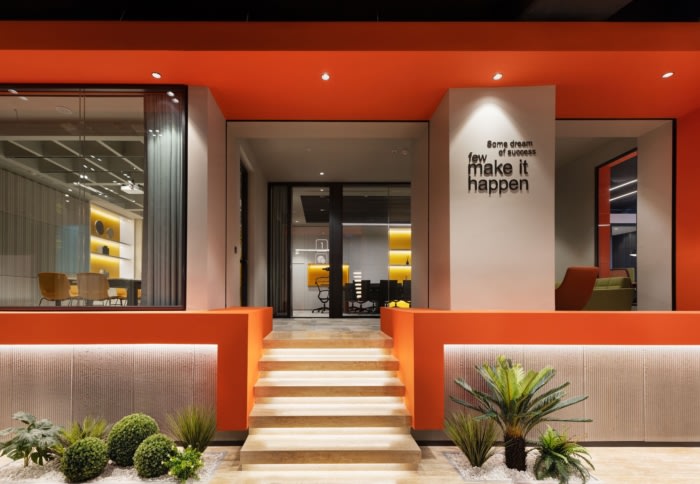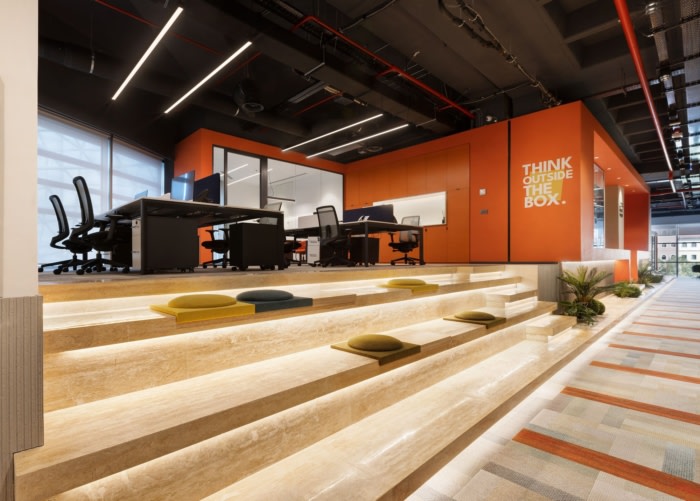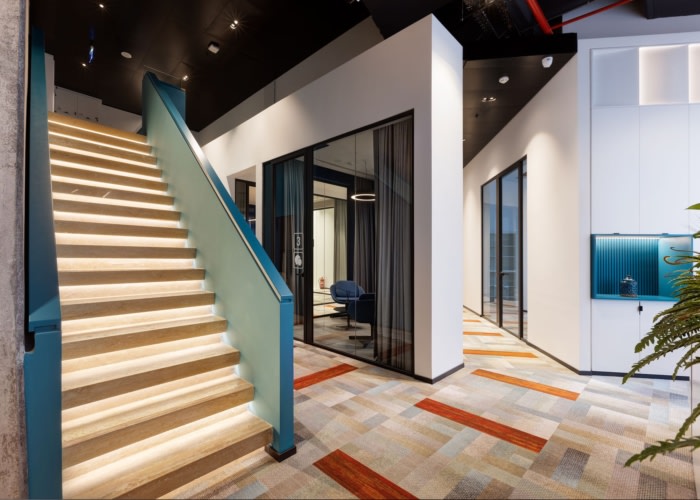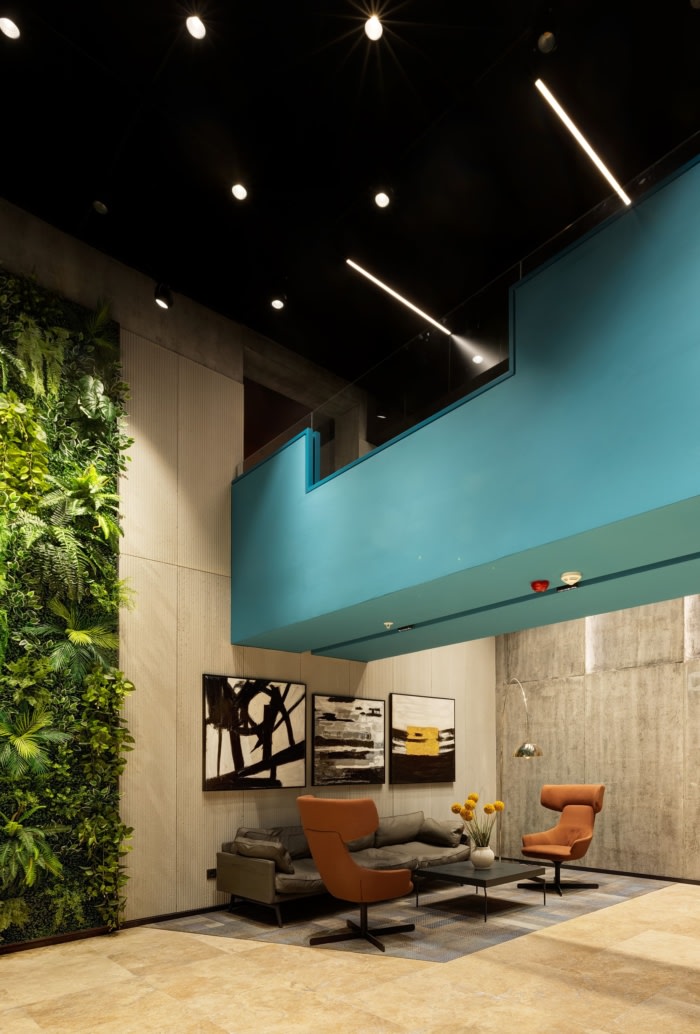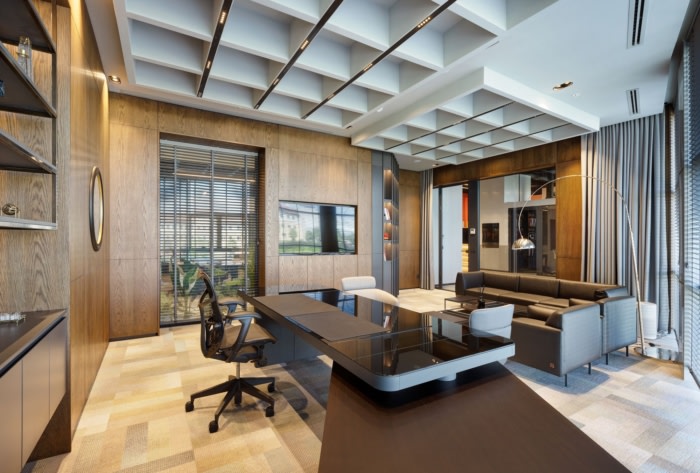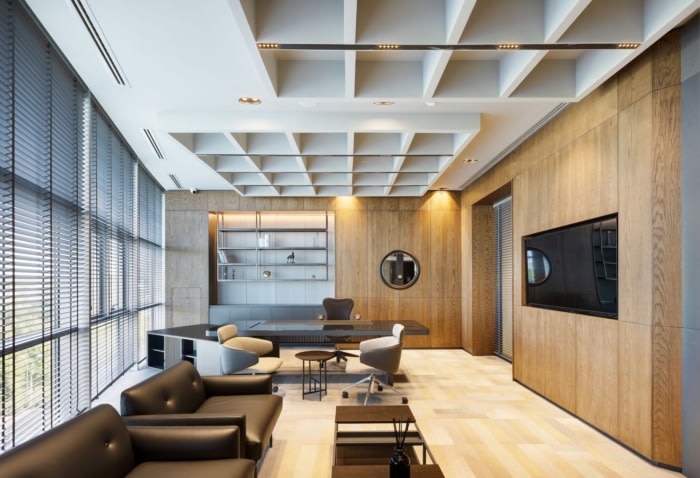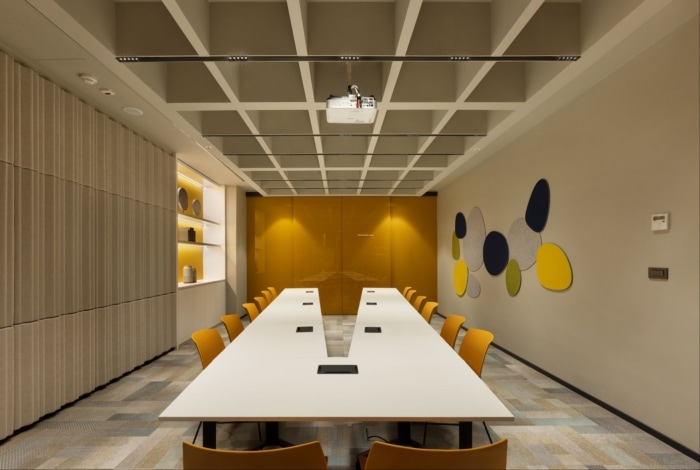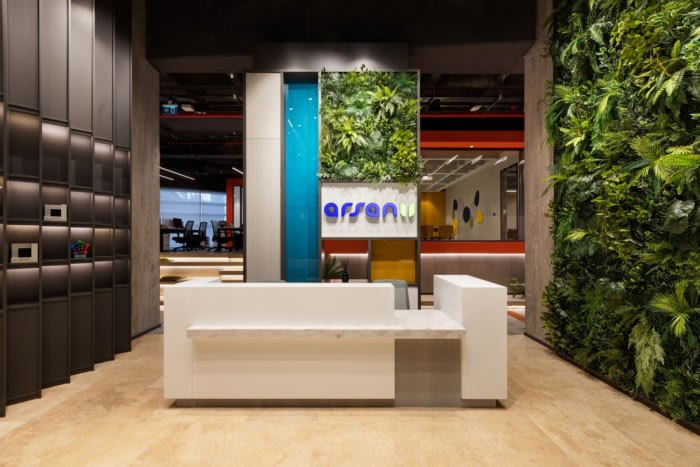
Arsan Kimya Offices – Istanbul
Bakirkure Architects completed the Arsan Kimya offices with dynamic levels in Istanbul, Turkey.
Arsan Kimya’s offices are located in an office block in Istanbul, occupying a total area of 1,800m2.
The project area differs from conventional office floors by having a maximum height of up to 6 meters. However, a challenging aspect of the office space is a 150 cm height difference in a certain line on the floor within the area. Additionally, it also includes a small area planned for an archive and kitchen on the lower floor.
The challenge of the project was to utilize this height difference on the floor in the design effectively while also benefiting from the 6-meter ceiling height. The solution involved designing steps for an amphitheater-like structure to accommodate the height difference gracefully. Stairs were incorporated, seamlessly integrating the differing levels. Moreover, meeting rooms were placed on the higher level. In the section with high ceilings, a partial upper floor was designed to create social areas. To maintain the perception of height in the entrance lobby, the upper floor was designed as two separate sections connected by a bridge. This dynamic spatial perception was enhanced by vibrant and striking colors.
As a result, the office space created is lively, dynamic, youthful yet comfortable, functional, and relaxed, meeting the company’s desire for an energetic and vibrant office environment.
Design: Bakirkure Architects
Photography: Gürkan Akay
