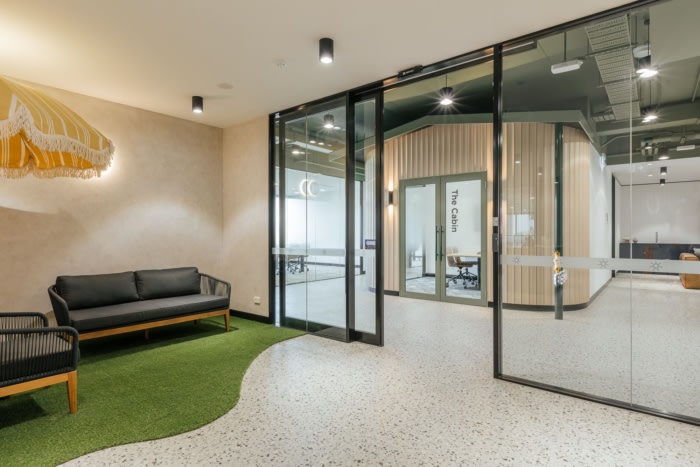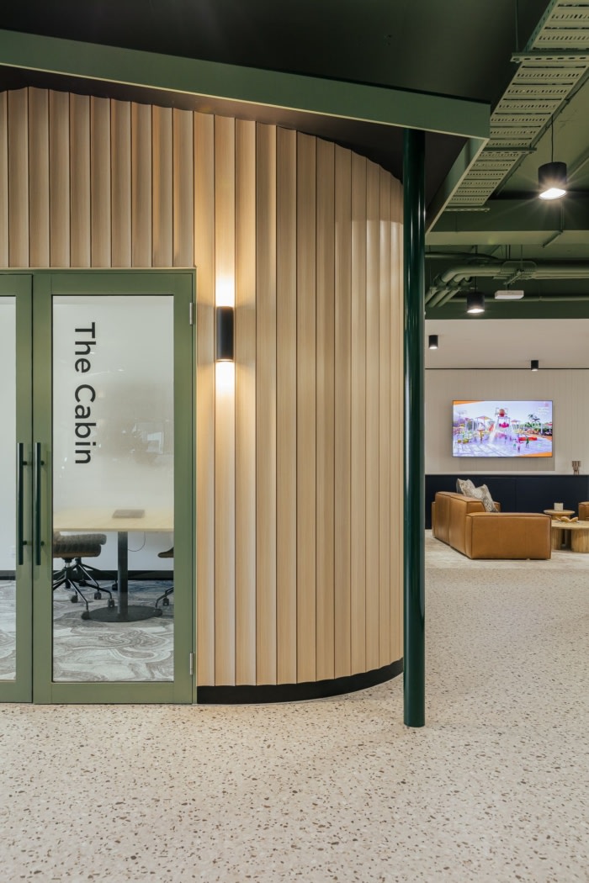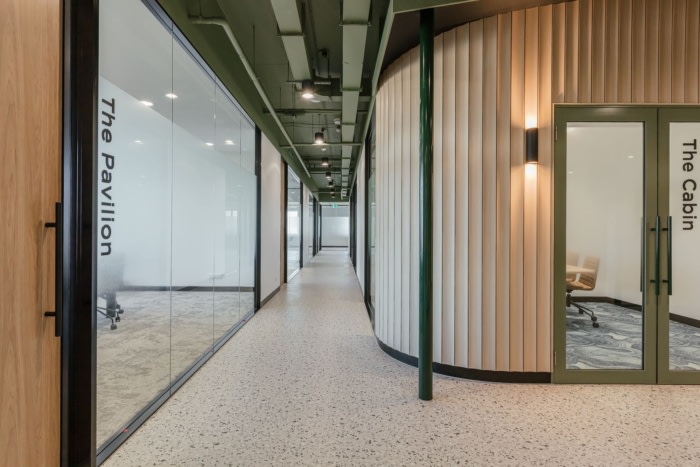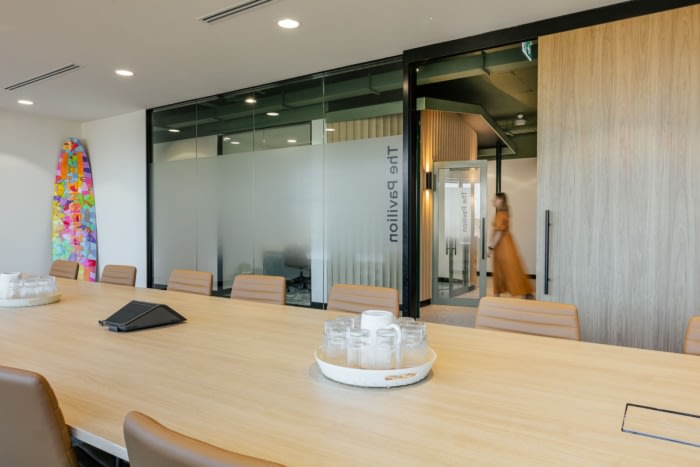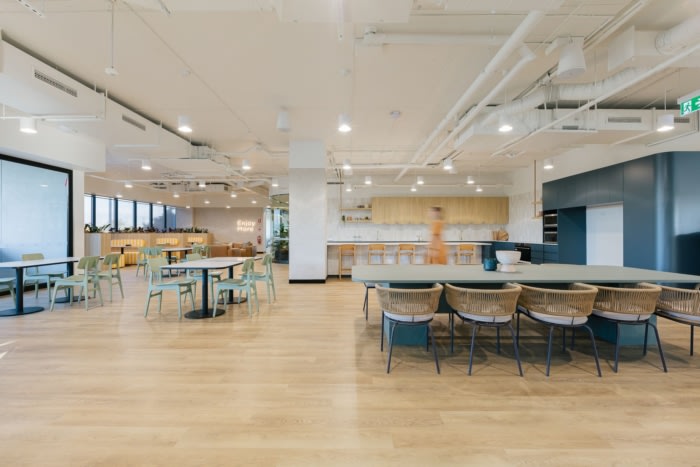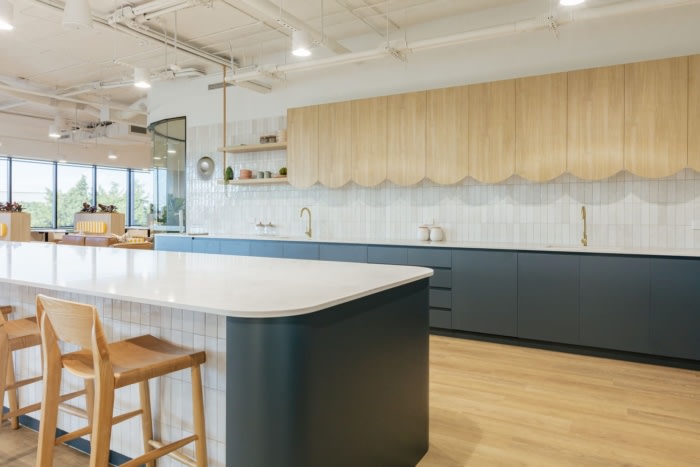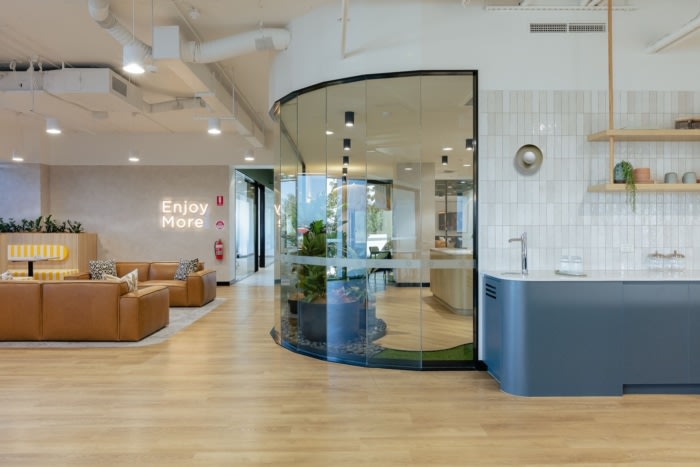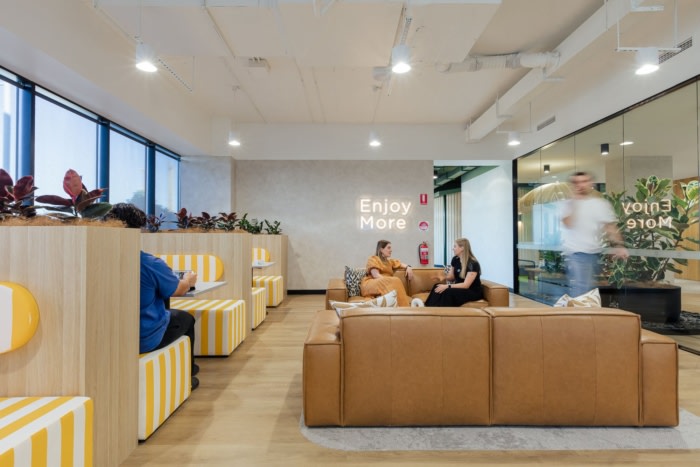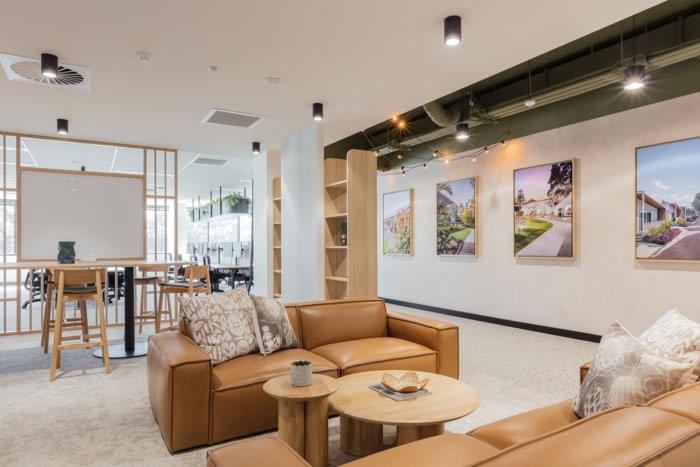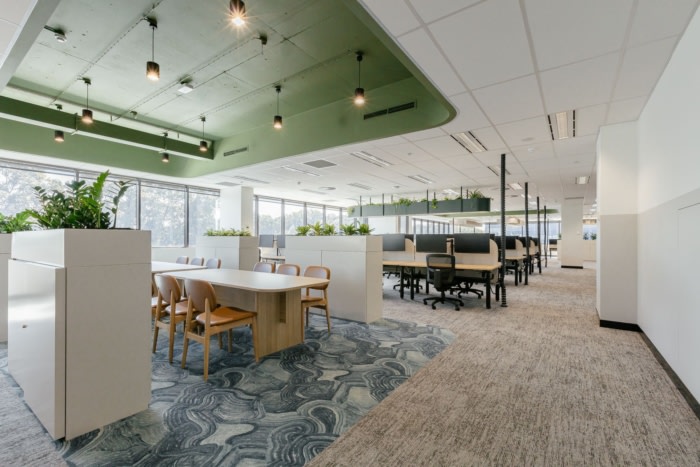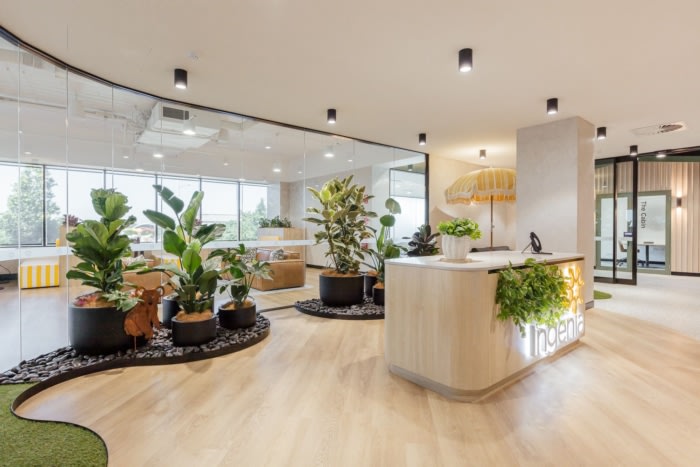
Ingenia Communities Offices – Brisbane
Growth Workplace Design completed the Ingenia Communities offices with a warm and welcoming design in Brisbane, Australia.
The client’s brief was to draw on elements from their portfolios to design a fun workplace that reflects Ingenia as a leading business in “Creating Australia’s Best Lifestyle Communities”.
We focused on warm finishes that had an Australiana theme, but also connected the finishes in their commercial office, to some of the residential finishes that are visible in their rental, lifestyle and holiday portfolios.
From our workplace strategy meetings, we were able to identify with the team, elements of their existing office that didn’t work and provide some solutions in this new spatial design that would enhance the wellbeing of those in the office. We designed a floor plate that was easily accessible around the central core and utilised a front of house meeting area, that was accessible to both visitors and back of house staff. We have incorporated quiet rooms to cater for those that need a quieter space to work or make a phone call, which frees up the other meetings rooms for larger meetings as they have a variety of different occupancy levels.
The kitchen & breakout was designed as a multi-use space, it provides an area for the staff to gather during town halls and can be used for casual meetings. The large kitchen island and oven can be used during events to assist with catering, allowing a non-congested flow of people in the area.
Design: Growth Workplace Design
Photography: Aaron Chapman

