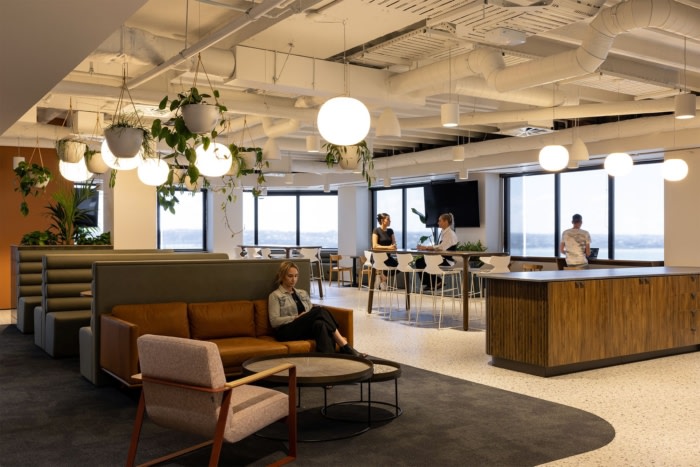
Arvida Group Offices – Auckland
STACK Interiors designed a chic space with thoughtful lighting and greenery at the Arvida Group offices in Auckland, New Zealand.
Client/Project Brief
Arvida’s office aims to create a hybrid, post-COVID workplace for up to 100 employees, amalgamating three levels into one. In the new workplace design for Arvida, one of the largest providers of retirement living accommodation and aged care services in NZ, the focus was on fostering collaboration and reflecting the company’s culture. The design needed to promote natural cross-over between all areas of the business, enhancing information flow. Arvida envisioned a ‘heartbeat’ creating a welcoming, community-driven atmosphere. Key drivers included a collaborative workplace, emphasis on organisational culture, and mirroring the warmth of Arvida’s soul in a space that embodies and manifests Arvida’s essence.Response to Brief
Arvida’s workplace design was inspired by the essence of a village, emphasising community and people. This influence guided our design response to create a heart and soul for Arvida, fostering a welcoming, community-driven atmosphere for employees. The design team constructed a space with a “heartbeat” for warmth and connection, incorporating various meeting rooms, breakout spaces, and quiet rooms to accommodate diverse work settings, and create a flow through the space allowing users to amble through the office and interact in a casual and friendly manner. A project area for focused work was also integrated, along with seamless technology solutions. In the end, this collaborative effort successfully achieved a community-centric workplace that embodied the spirit of Arvida.Material and Detailing
Arvida’s workplace embraces the ‘village’ concept, fostering a sense of ownership and enjoyment among employees. The design features a resimercial look with a soft color palette of sage greens and pink terracotta tiles, giving a domestic feel without compromising quality. Sustainability is highlighted through cork walls and locally made furniture from eco-friendly forests. The inviting café serves as a versatile work, lounge, and breakout space, enhancing the overall experience. The warm tones and sustainable materials create a welcoming environment that enhances the flexible workspace.Innovation and Creativity
Arvida’s workplace reimagines the office by creatively drawing parallels between the concept of “home” within a retirement village and the varying needs of employees. Inspired by the personal experiences of visiting a grandparent in a retirement village, our designers recognized the diverse meanings of “home” for different individuals and how it represents a space for exploring new aspects of one’s life journey. This innovative approach was applied to the workplace, focusing on fulfilling the distinct needs and desires of each employee. Collaborating with an experienced designer client further enriched the creative process, resulting in a uniquely tailored and inspiring work environment.
Design: STACK Interiors
Design Team: Lauren Ross, David Plaistowe
Photography: Mark Scowen
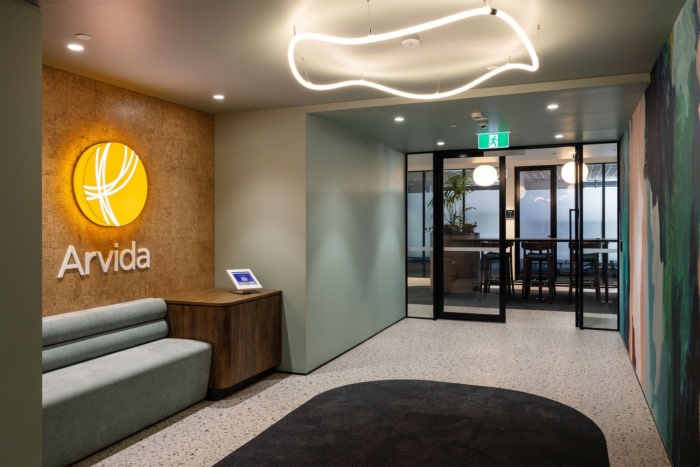
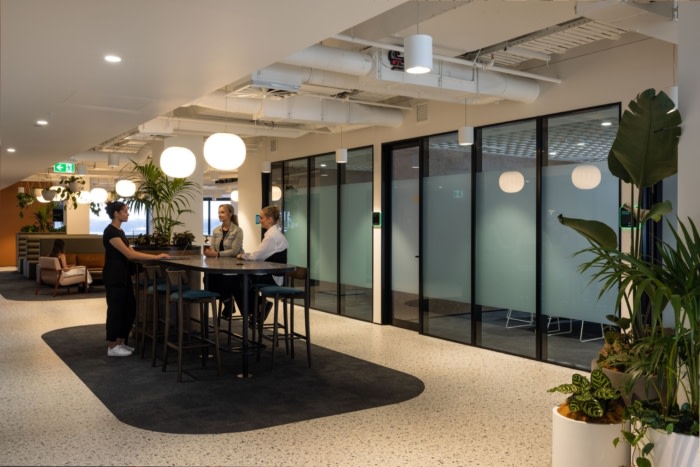
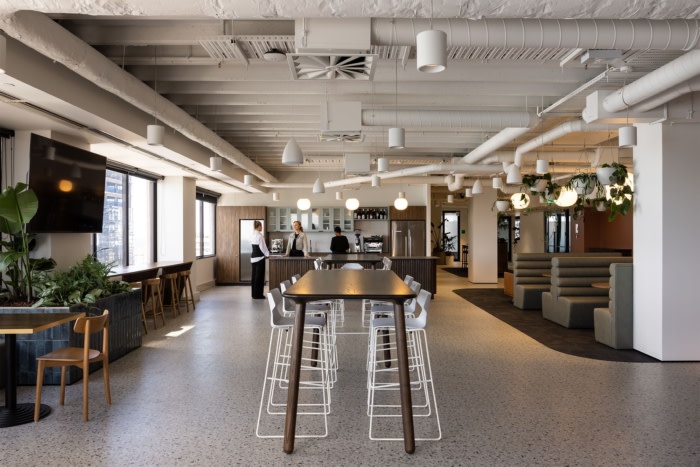
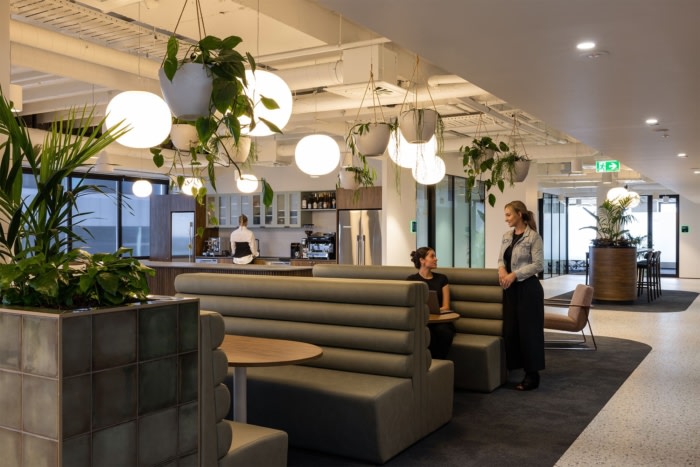
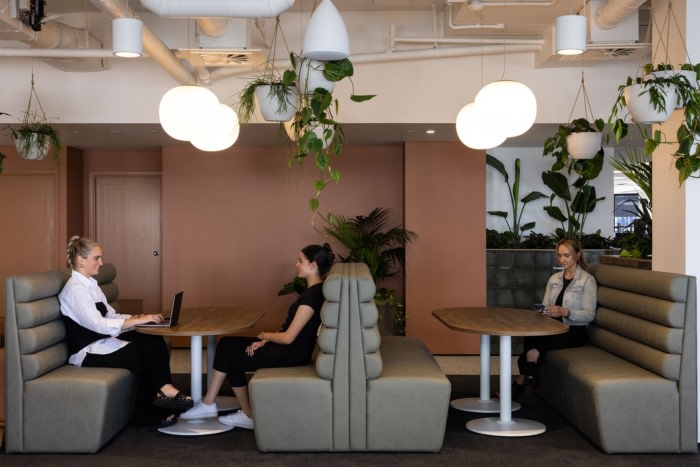
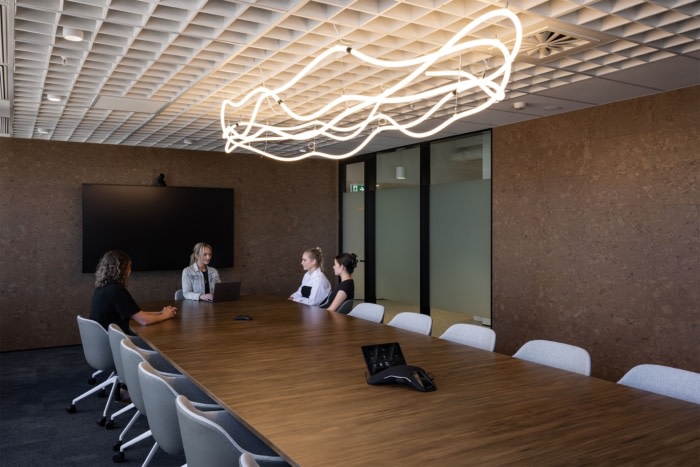
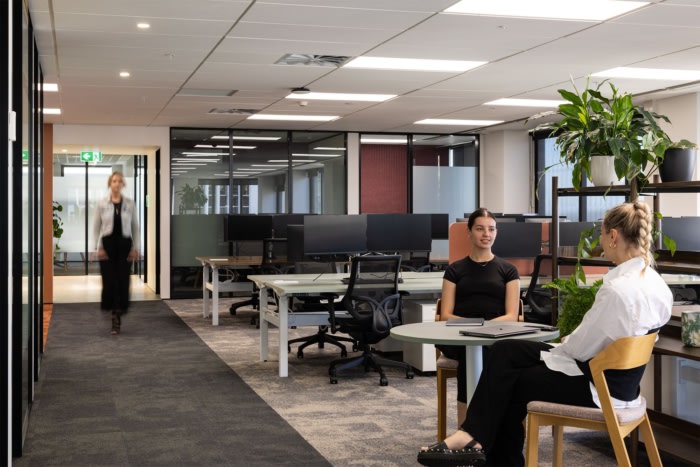
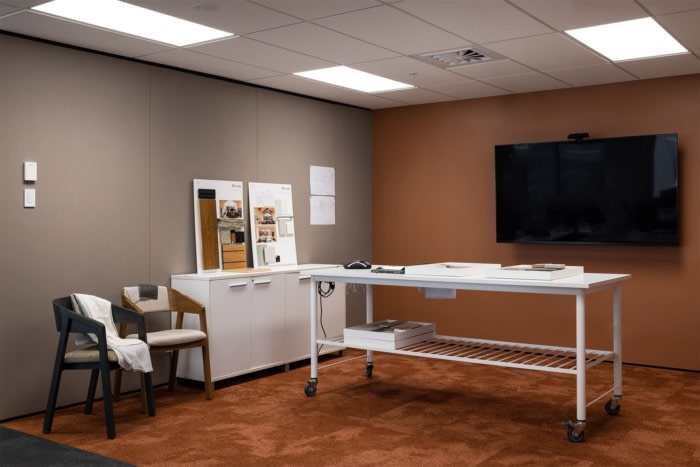
























Now editing content for LinkedIn.