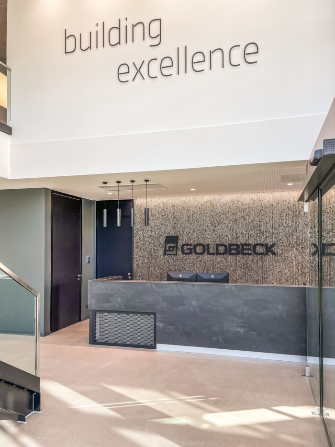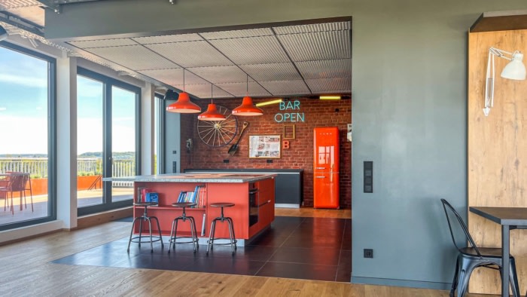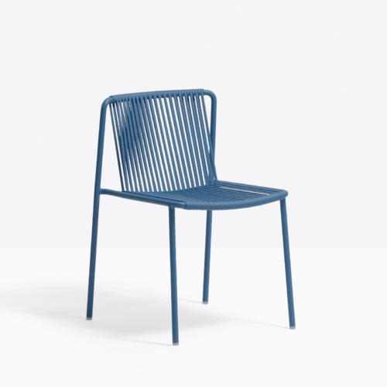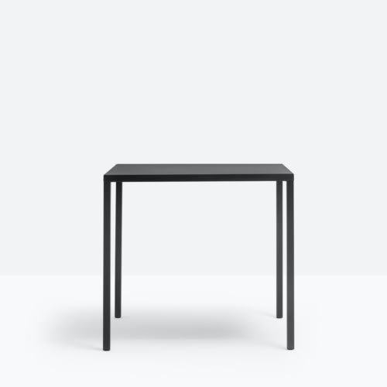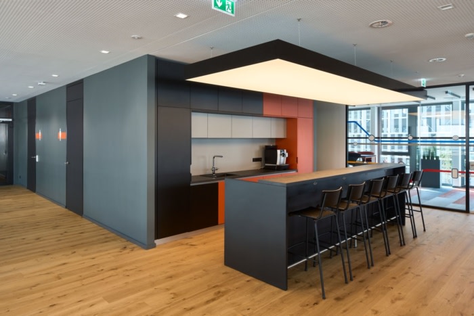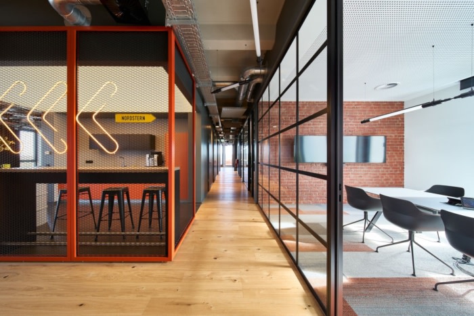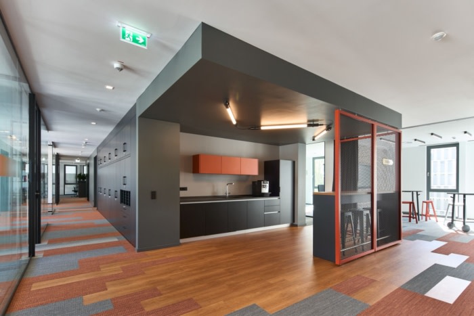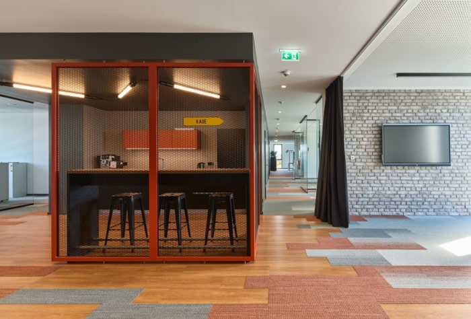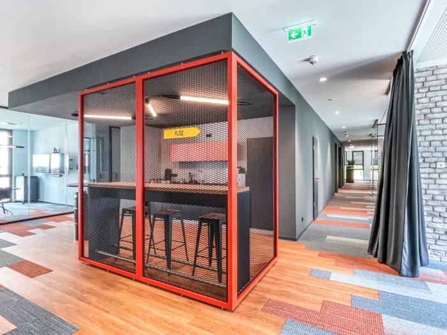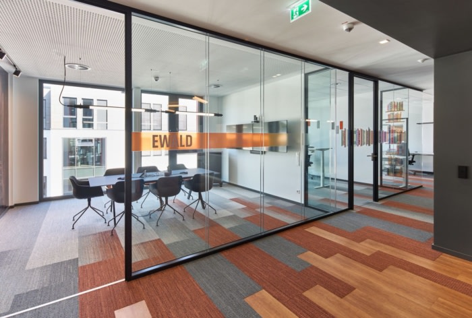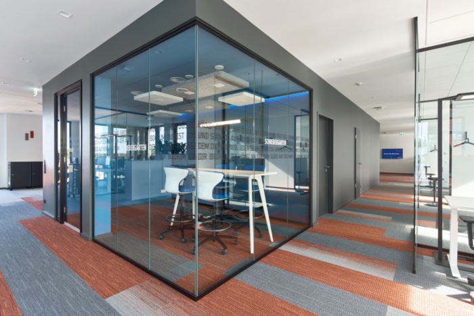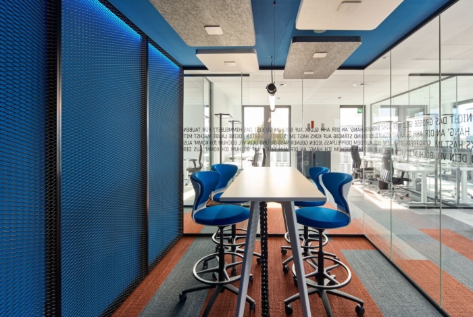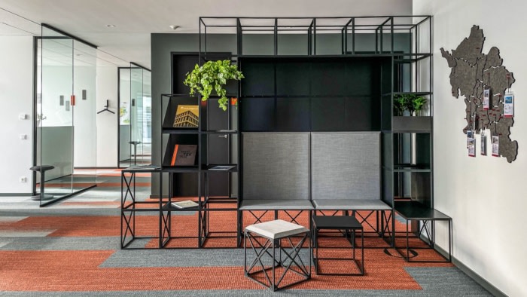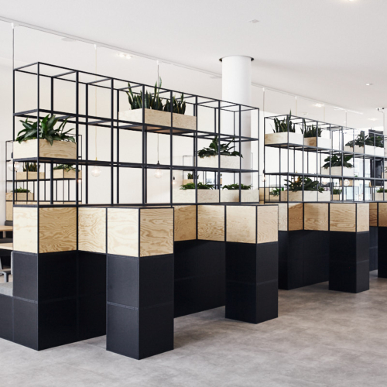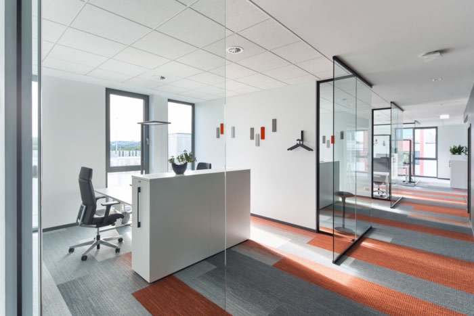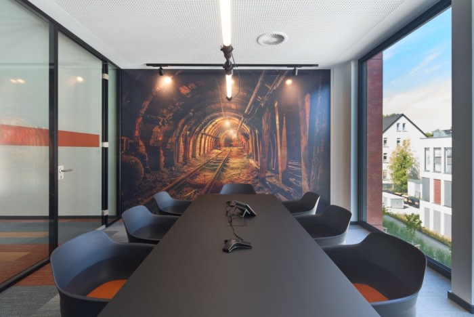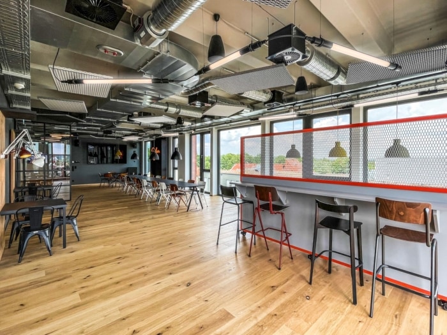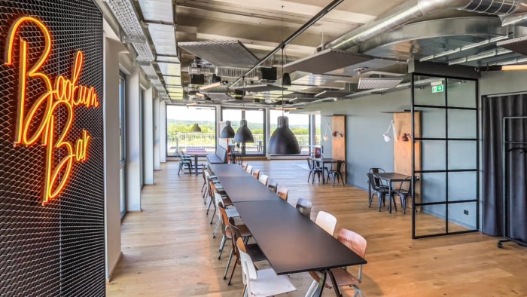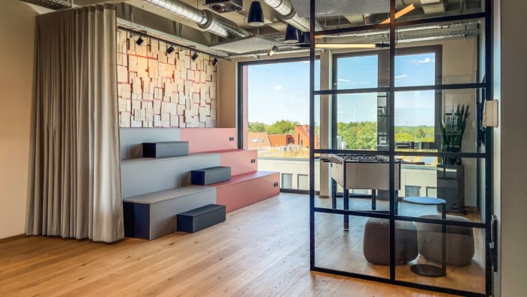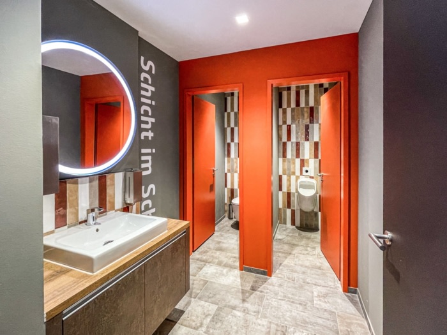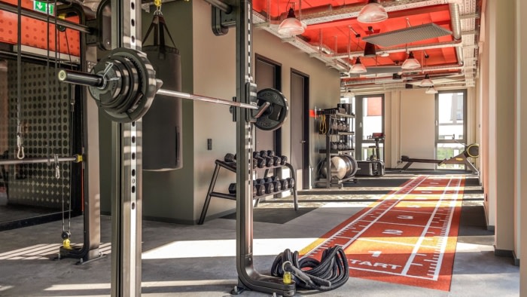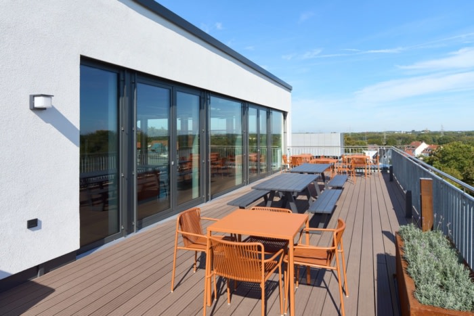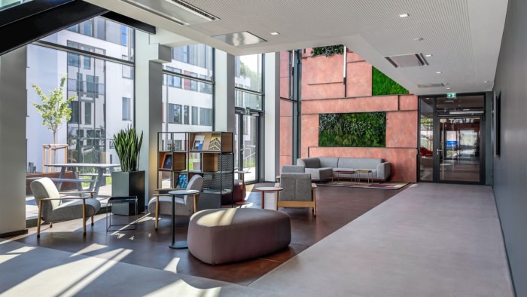
Flex Office 51°7 – Bochum
Goldbeck West designed a sophisticated space with dynamic capabilities for the Flex Office 51°7 in Bochum, Germany.
In the heart of the ever-changing urban landscape of the Ruhr area, our office building Flex Office 51°7 in Bochum presents itself as fusion of functionality and aesthetics, right in the part of the city where the Opel factory used to stand – a district rich in historical significance. Today, the same innovative district, which takes the name of Mark 51°7, is home to a university and many other offices that have settled here, including Goldbeck. For this reason, our project represents not only an innovative design but also a bold step into the future of New Work.
Behind the impressive facade lies a thoughtfully woven flexibility, a fil rouge in the design that runs through all the spaces meeting the needs of a modern company and places people at the center. The interiors are diverse offering different work situations in a flexible office setup, a mix of individual rooms for focused work, private areas for recharging and communication spaces like huddle areas, team boxes, gravity points, meeting- and scrum rooms, that promote collaboration, creativity and exchange ideas. The flexible space concept ensures adaptability to the employee’s needs, including relaxation areas, a gym and a cafeteria. Acoustics, mobility and sustainability play vital roles in the design, with eco-friendly recycled materials integral to this structure.
The design concept of this project pays homage to the Ruhr area and the city of Bochum. On one hand It embodies the industrial culture and mining that have shaped the Ruhr area, on the other the history of the city, recalling the roots of Bochum, whose name derives from the low German term “Buchenheim,” a place where books were made from beech bark. The creative idea takes “Buchenheim” as inspiration, implemented in the graphic on the glass walls, which is designed to resemble stacked books, as well as in the carpet design and wall cladding, made using old-used books inspired from the roots of the Ruhr. The themes of recyclable materials and sustainability are always at the forefront for Goldbeck. The denomination of the various spaces has been carefully thought out in relation to the design concept. For example, the cafeteria on the 4th floor has been named Bookum Bar, as a fusion by assonance of the two words „Book” and the city name “Bochum”. Therefore Bochum-Bookum.
The choice of materials reflects the ruggedness of the industrial culture. Corten steel, tread plate, expanded metal and wood are used in the design to establish a connection to the past.
Moreover color plays a crucial role in the design of the spaces. We carefully matched the color palette, deducted from the moodboard. They range from light gray to full orange. Color accents can be found in blue, for example in the soft seating and the Teamboxes as “blue rooms”.
Our challenge with the Flex office 51°7 was transforming spaces into living spaces. This project allowed us to turn our idea into reality on nearly 4,300 square meters. To do that, every detail was carefully chosen and arranged to create a harmonious overall picture.
Design: Goldbeck West
Photography: Christian Eblenkamp, Vincenzo Ribaudo
