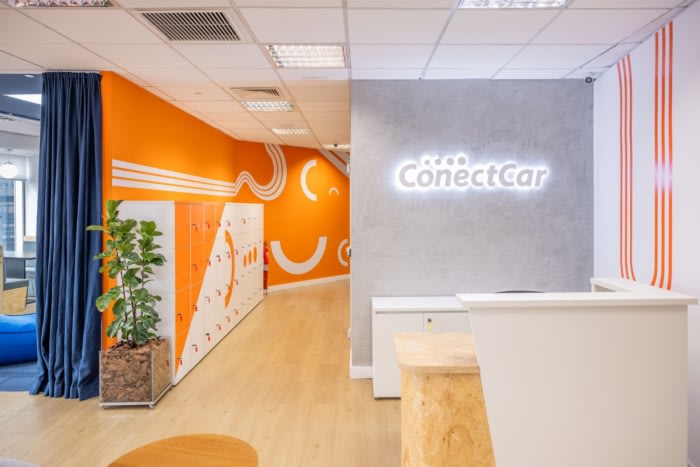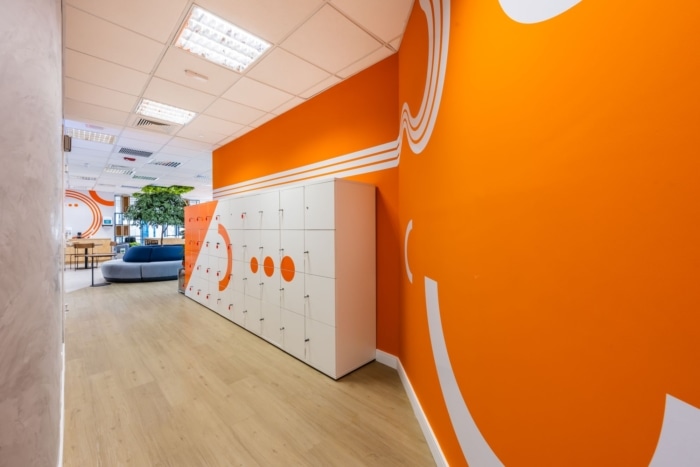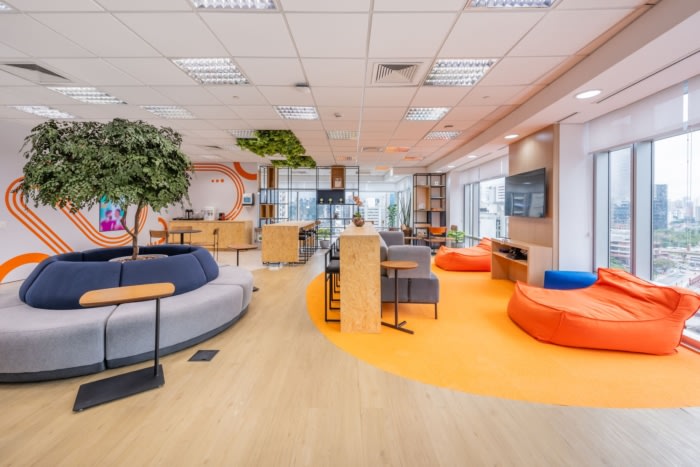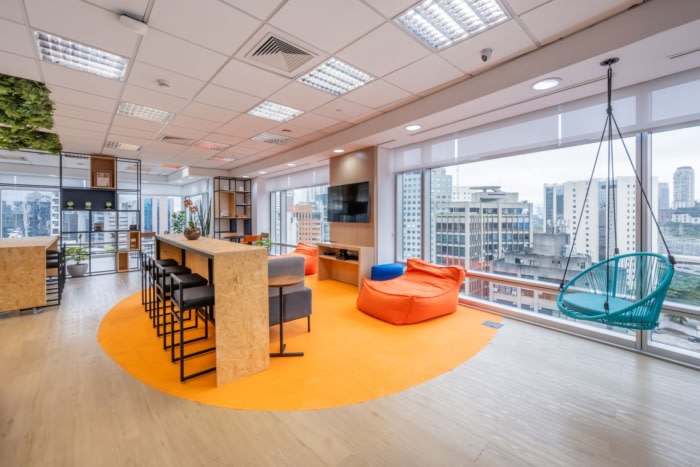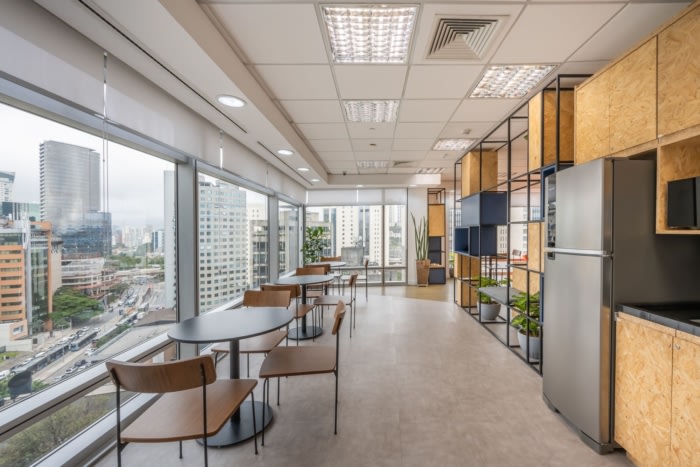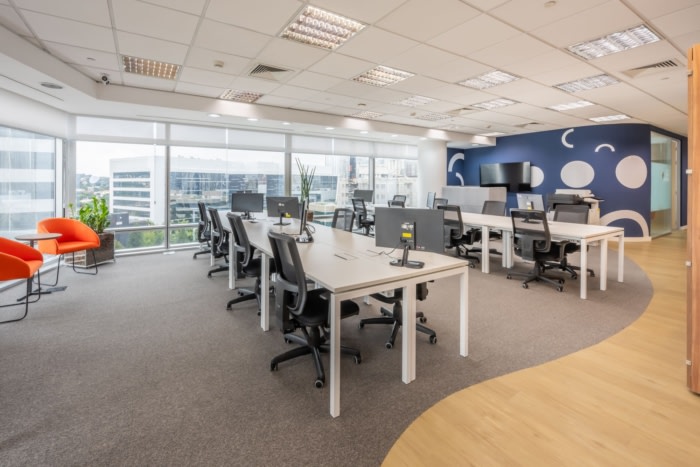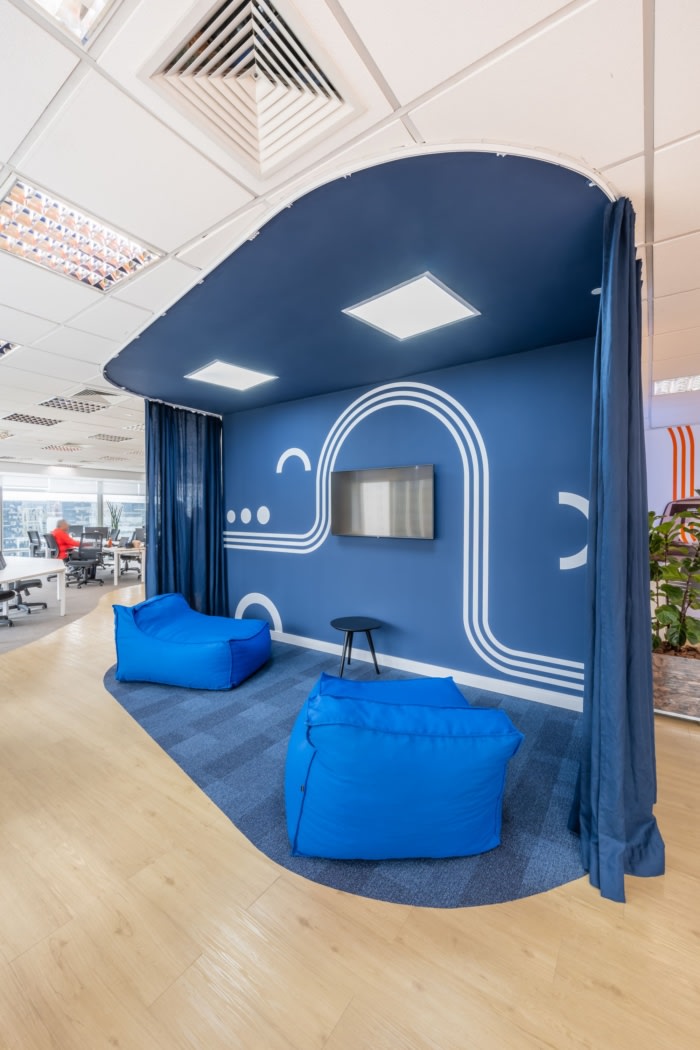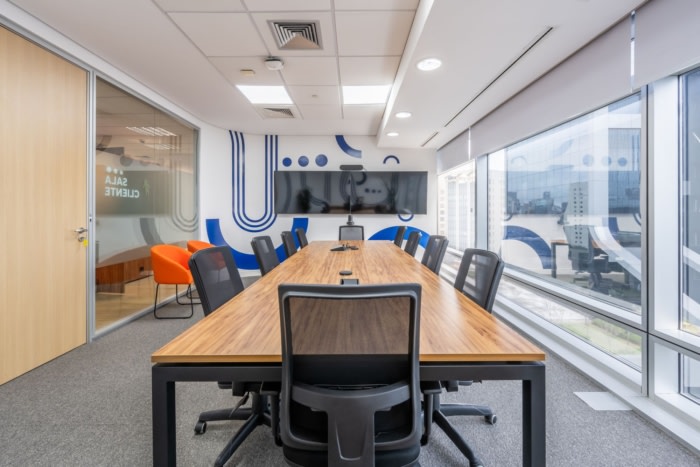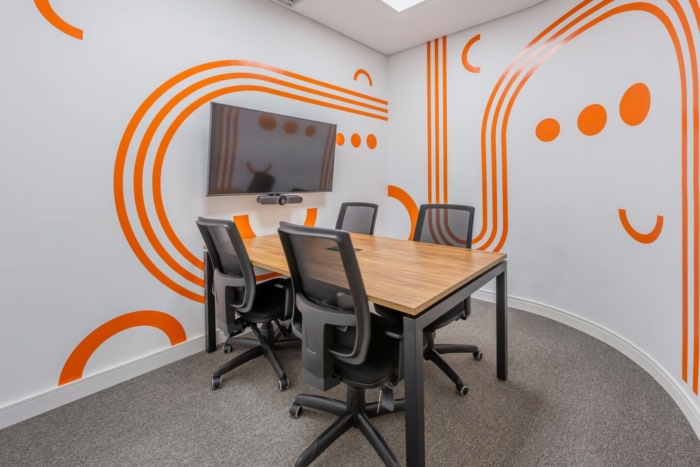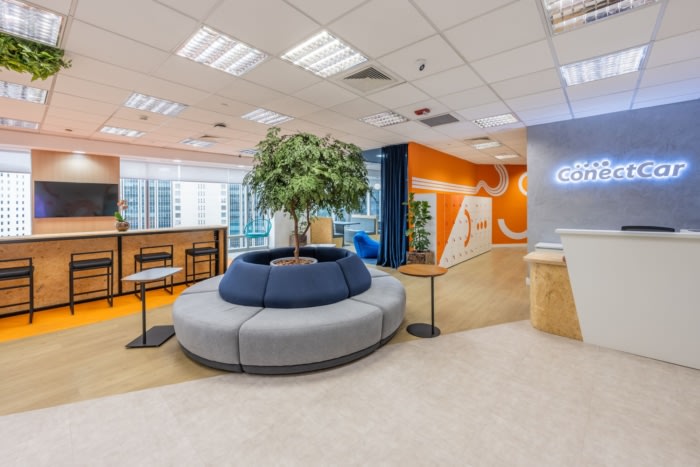
ConectCar Offices – Sao Paulo
Studio BR Arquitetura intertwined the ConectCar branding throughout their entire office space in Sao Paulo, Brazil.
ConectCar, an electronic payment company that operates in the opening of toll gates and parking lots, recently inaugurated its new headquarters, with an architectural project developed by Studio BR Arquitetura. The project seeks to preserve the brand’s identity and offer a modern and relaxed space for its team members.
The 357 m² building, in synergy with the existing headquarters, was inspired by the urban theme, reflecting the city and the roads on which vehicles travel, with the aim of bringing employees closer to the outside world in which ConectCar’s products and services are inserted. Predominantly, the materials used include OSB (Oriented Strand Board) joinery, colorblocks in shades of blue and orange, graphics and biophilia elements to create a cosmopolitan and welcoming environment.
The layout developed meets the different needs for use of the spaces, with a diversified program that accommodates employees effectively in various situations and offers various types, including an integration area, lounge, space for brainstorming, booths for quick meetings without the need for privacy, phonebooths for calls, meeting rooms; as well as support spaces with universal accessibility to guarantee equal use for all genders.
New meeting and gathering areas have been created to meet the new agile and hybrid working model. Staff positions have been adapted with trapezoidal composable tables, which adjust to the needs and dynamics of the teams, resulting in spaces that stimulate the exchange of ideas and drive collaboration and customer success.
The main focus was on the integration area, which welcomes both staff and visitors in a welcoming manner. In the reception area, a screen embedded in a panel of graffitied woodwork displays the company’s information material.
The project also focused on optimizing resources, reusing light fittings and part of the landscaping, including the hanging vegetation on the ceiling of the workcafé area and a vase in the center of the reception furniture.
Ergonomics, biophilia and accessibility were considered in every aspect of the project, guaranteeing an exceptional experience for users of the space and promoting employee well-being, productivity and satisfaction.
Design: Studio BR Arquitetura
Photography: Mauricio Moreno
