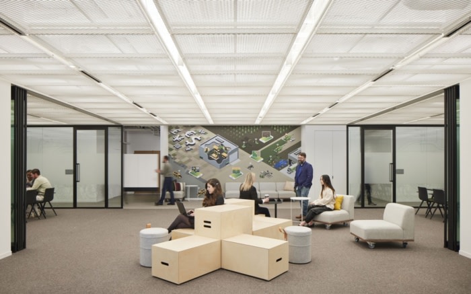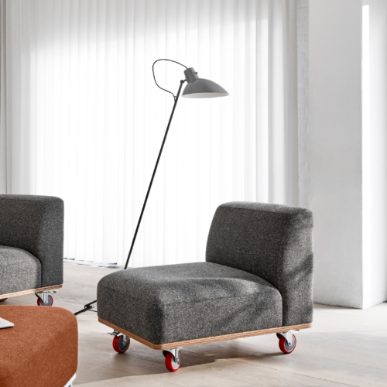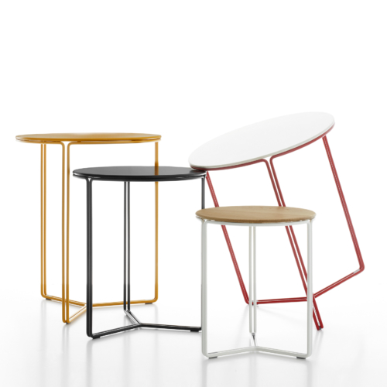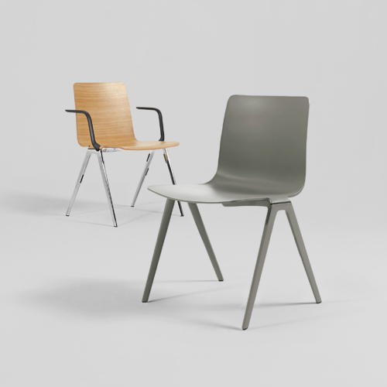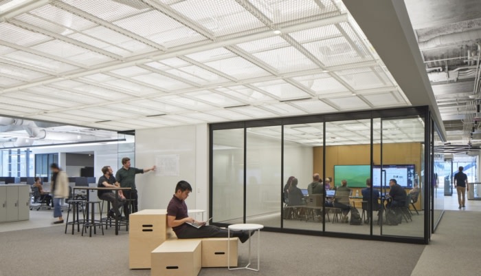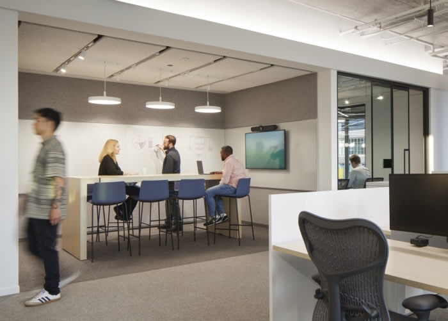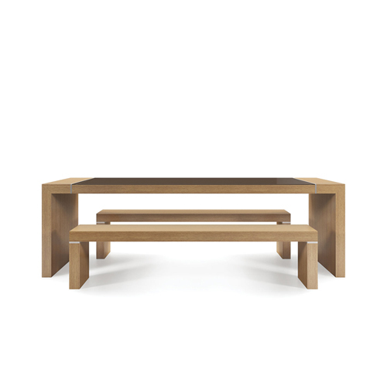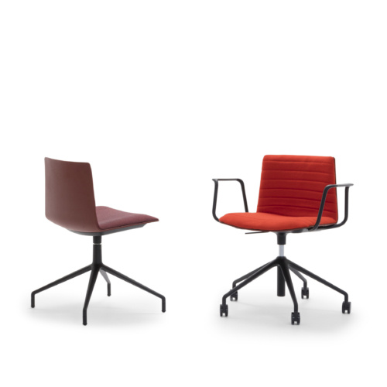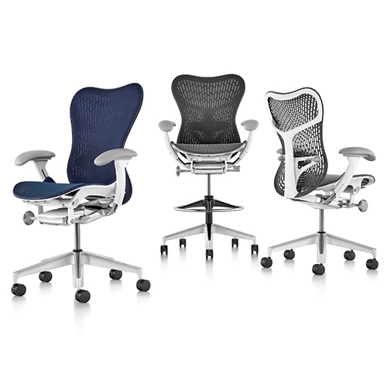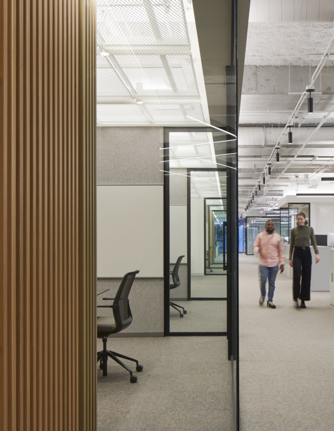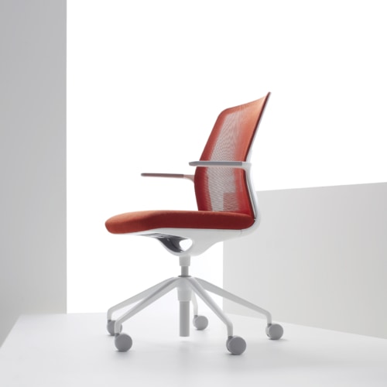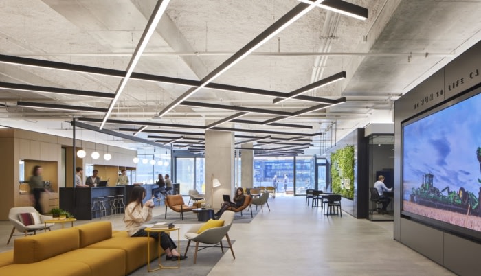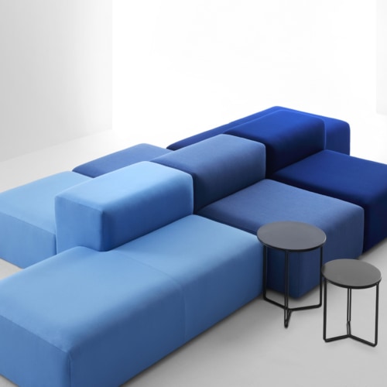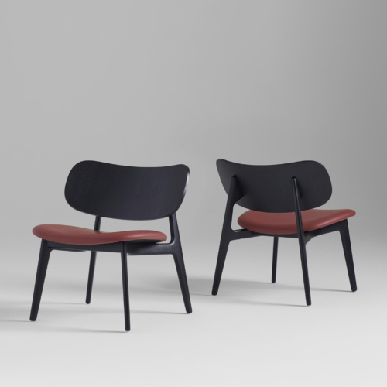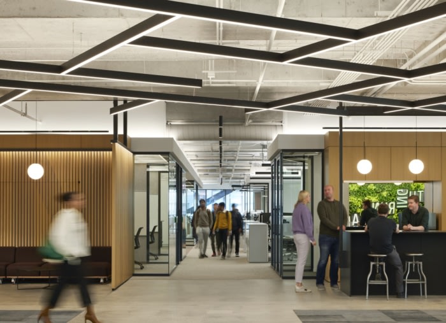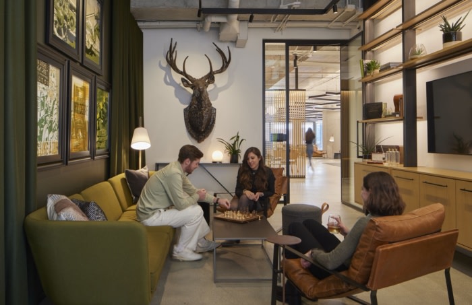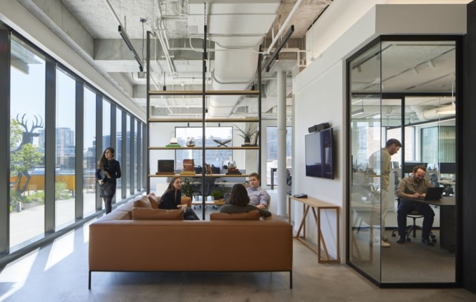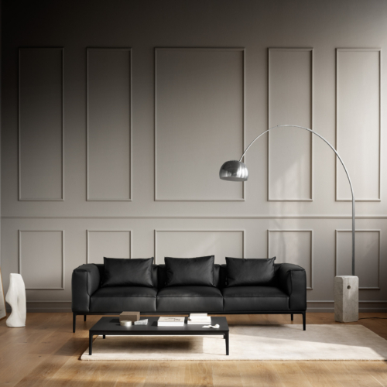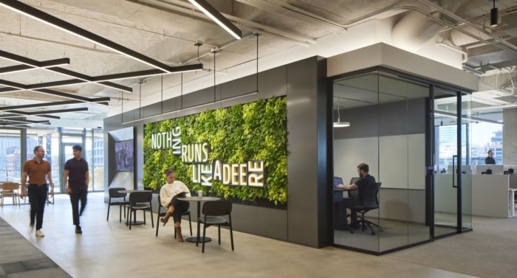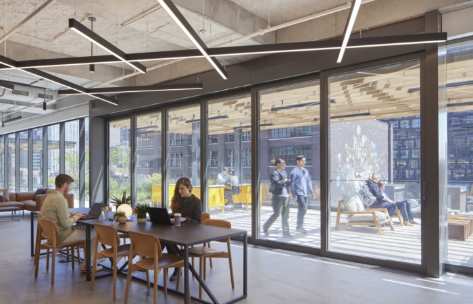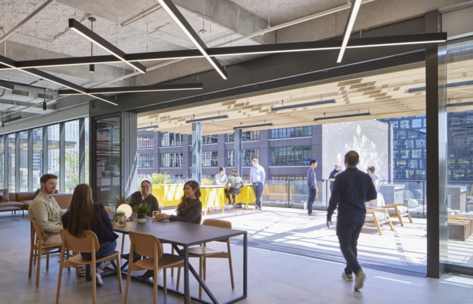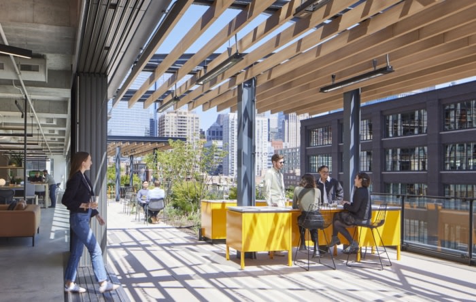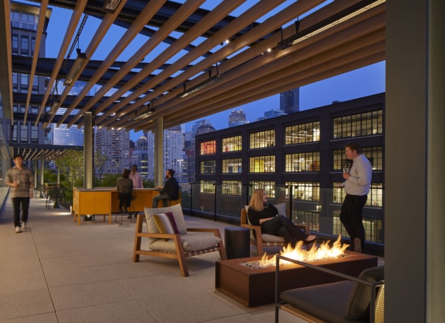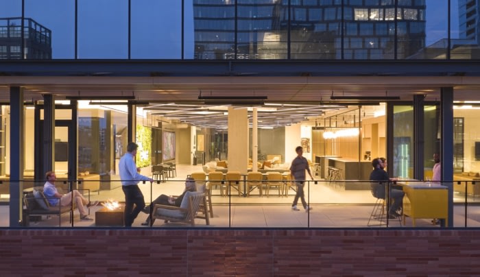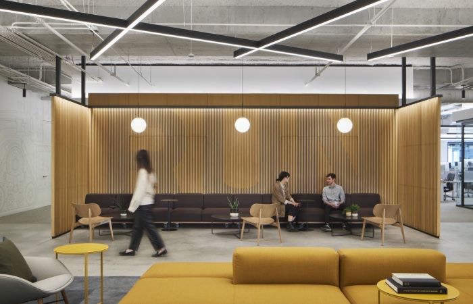
John Deere Offices – Chicago
Skidmore, Owings & Merrill designed a smart and flexible workspace for John Deere's new city headquarters in Chicago, incorporating natural light, greenery, and sustainability features to support wellness and collaboration.
Skidmore, Owings & Merrill honored the brand identity when creating a space for the John Deere offices located in Chicago, Illinois.
Occupying the fourth floor of SOM’s award-winning new building, 800 Fulton Market, the new workplace is designed to be a smart and flexible hub for the company’s forward-thinking culture and to cultivate technological innovation.
Building on its reputation as an industrial pioneer, John Deere’s first city headquarters marks a new era for this historic company. Having been founded in rural Illinois, the company sought out another international firm with local roots, commissioning architecture and engineering firm Skidmore, Owings & Merrill (SOM) to help them establish a presence in Chicago. As two companies building upon legacies that span generations, SOM and The John Deere Company form a like-minded partnership.
The new 35,000-square-foot headquarters will house nearly 200 employees in a modern space that celebrates the history and culture of such an established agricultural enterprise while attracting world-class talent.
John Deere’s new office is located on the fourth floor of 800 Fulton, a building also designed by SOM. Dubbed “Chicago’s smartest building” by its owner, Thor Equities, 800 Fulton references the neighborhood’s industrial past with its brick facade and terraced design, while incorporating cutting-edge systems that advance sustainability and wellness for future workers.
Demonstrating best-in-class features for employee wellness and community-building throughout, the gridded layout of the office makes natural light as well as green space highly accessible. Upon exiting the elevators, staff and guests enter through a wide corridor colloquially known as ‘Main Street,’ which runs the width of the floorplate, continuing out onto an outdoor terrace. It includes a coffee bar and a wide range of flexible seating arrangements to accommodate team collaboration, coffee breaks, larger client events, or even office-wide gatherings.
Workspaces are designed for flexibility, accommodating focused individual work and team collaboration throughout the day, with enclosed and semi-enclosed meeting areas equipped for virtual conference calls, and phone rooms for private calls. At the heart of the office, two large conference rooms can open onto a central area for all-staff meetings.
Throughout, greenery plays an essential role to support health and well-being, working alongside the nearly invisible HVAC systems to purify the air for staff. Twenty-five-foot-wide sliding glass doors open onto a two-hundred-foot long patio, planted with native species and offering outdoor seating with south-facing panoramic views of the Chicago skyline. Trellises integrate heat lamps for the winter and shading for the summer, with a structural design that echoes the building’s signature X-bracing.
Inside, a wall of plantings acts as a new icon for the company, bringing their motto into a brighter, greener future with a graphic reference to the signage for the district of Fulton Market. John Deere’s new tech-centered headquarters in the West Loop represents an important evolutionary milestone from the company, building upon its past success and paving the way toward a new, innovative future.
Design: Skidmore, Owings & Merrill
Contractor: ECI
Photography: Dave Burk
