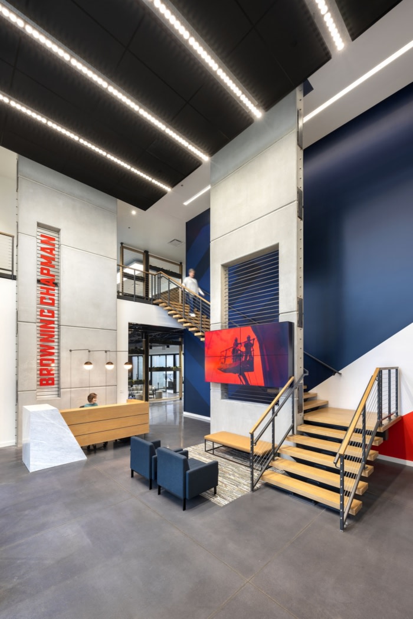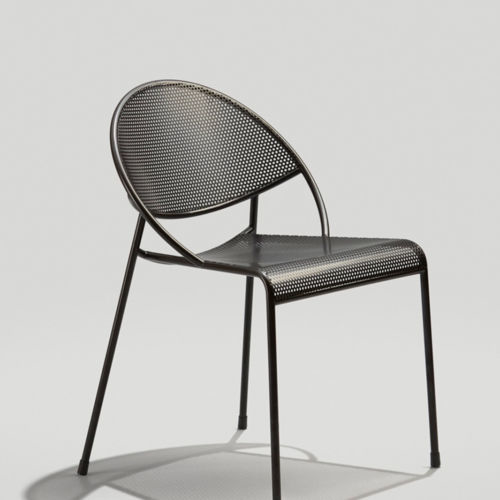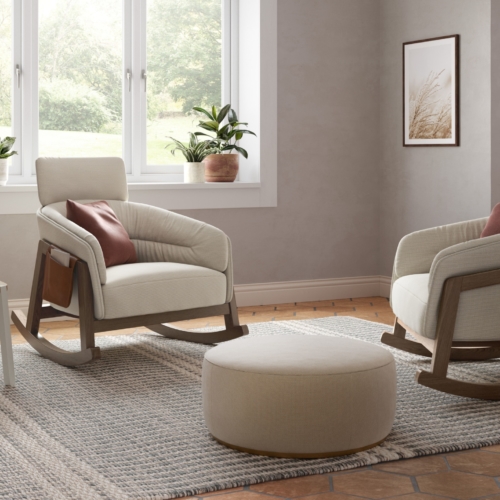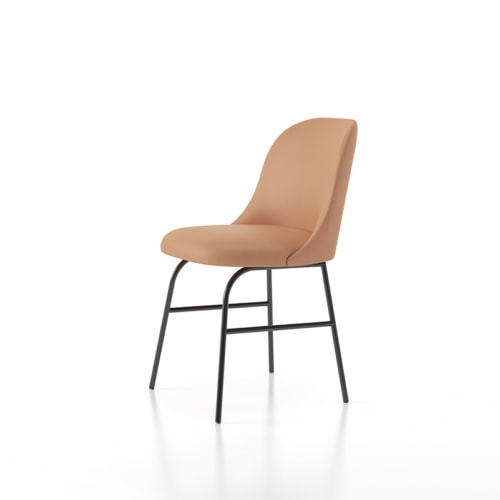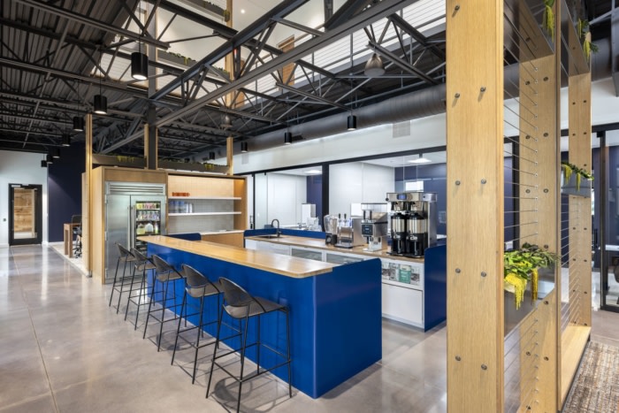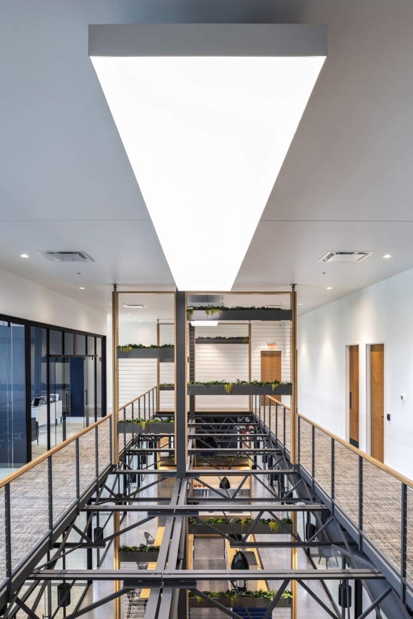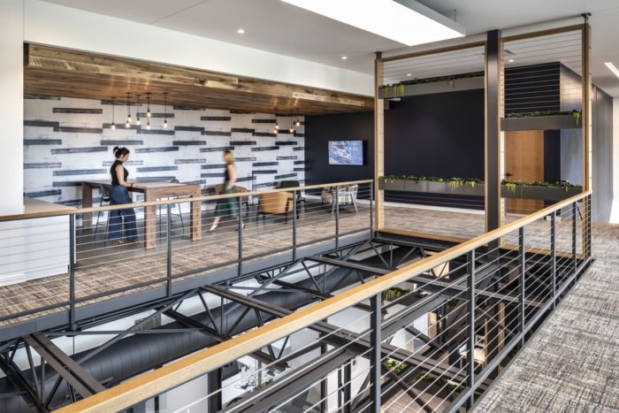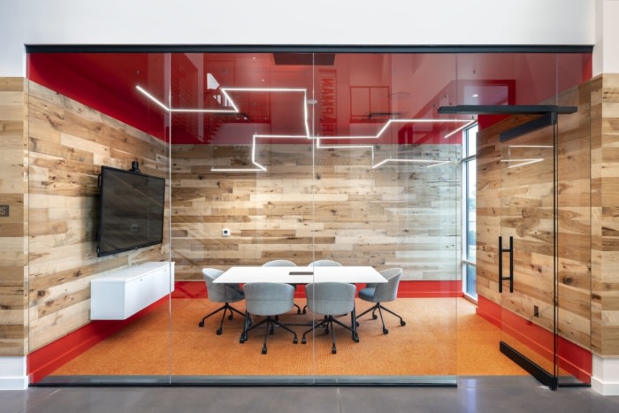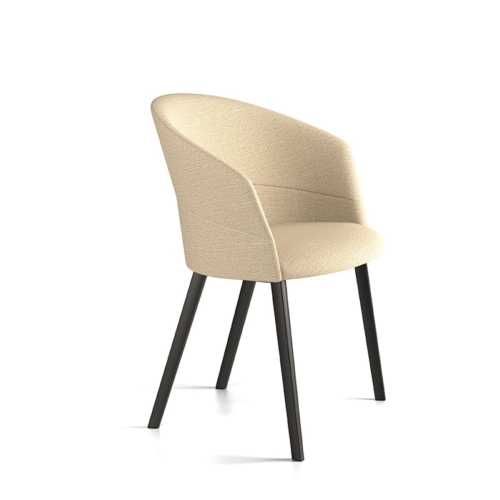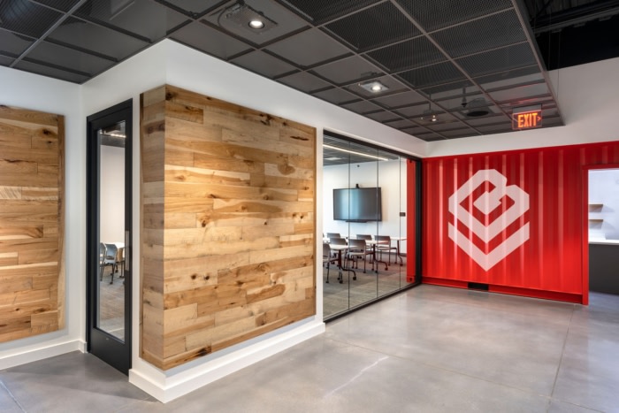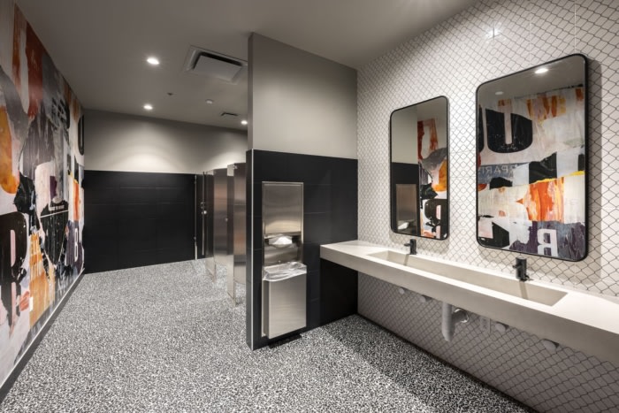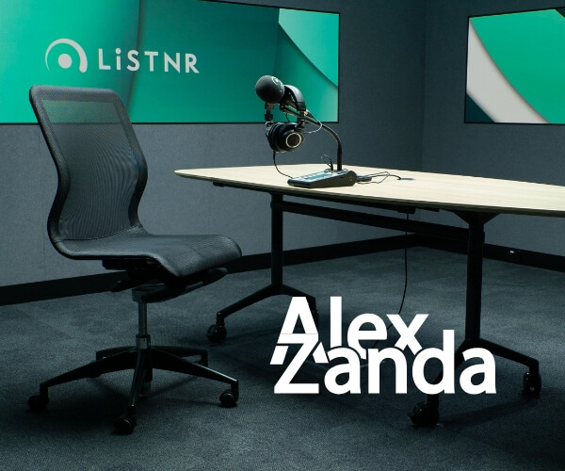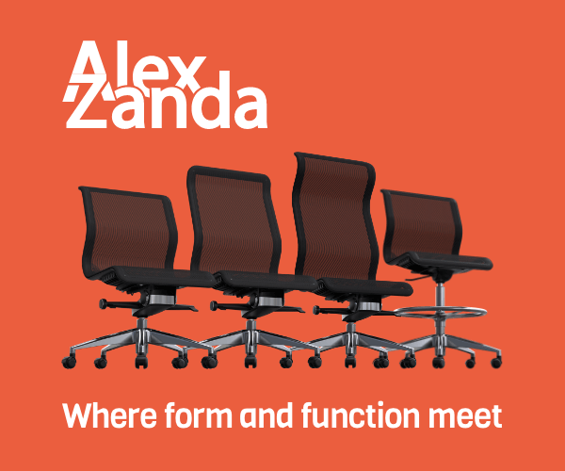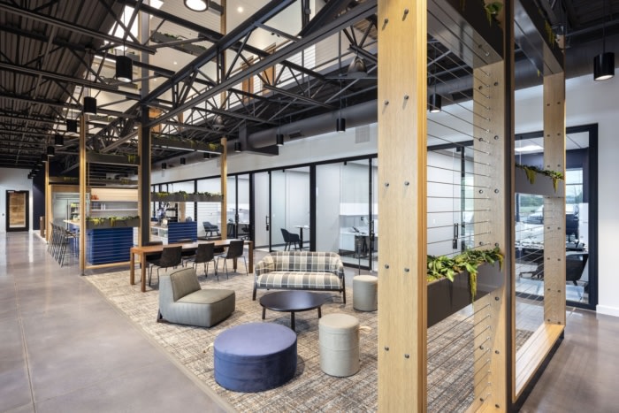
Browning Chapman Offices – Westfield
Studio RD was tasked with designing the Browning Chapman offices as a place that reflects their work in Westfield, Indiana.
Browning Chapman Headquarters, home to specialty concrete contractors promotes their Collaborative, “work hard, play hard” culture and devotion to clean lines. Utilizing monumental architectural elements, concrete, and custom environmental graphics (fabricated by Repro Graphics), the design team helped deliver a vibrant and collaborative interior that reflects the brand and its employees.
The team consistently designed with a three-dimensional approach, carving out a 2-story space acting as the core of collaboration amongst a perimeter of necessary private offices. Upon arrival, the pre-cast concrete panels invite employees and guests to an elevated, energetic space. Flanking the lobby is an ecosystem of support spaces, including meeting rooms, a training room, collaboration hubs and a fitness center. Custom wood and steel partitions are used to visually divide the open office space, as well as connect the first floor to the second. The petrified greenery planters bring an unexpected, natural element into the office space. The industrial influence and attention to detail throughout, tell their story across two office floors and “back-of-house” space.
Needing a combination of private offices and multi-use spaces, the design team created a series of flexible “open office” space for meetings, hospitality and gathering that act as the common core connecting the office. The office provides an energetic sense of place and connectivity where the staff can review construction drawings, discuss projects in glass-front meeting rooms, or celebrate a completed project in the common space.
After Browning Chapman occupied their new space, employee efficiency and collaboration increased. The sense of working-in-a-silo was gone, replaced with an energetic sense of place and connectivity. Staff can now review construction drawings on custom tables, discuss projects in glass-front meeting rooms, or celebrate a completed project with refreshments in a collaboration hub.
Design: Studio RD
Photography: Daniel Showalter
