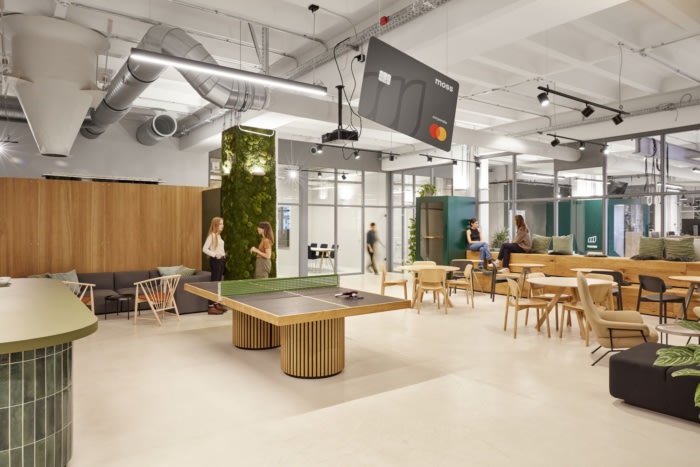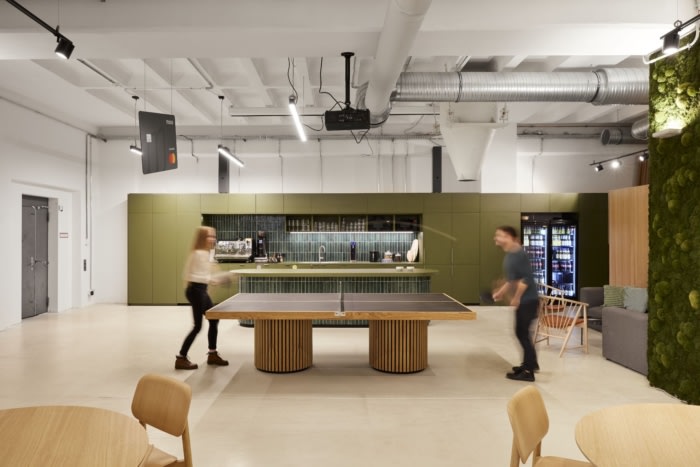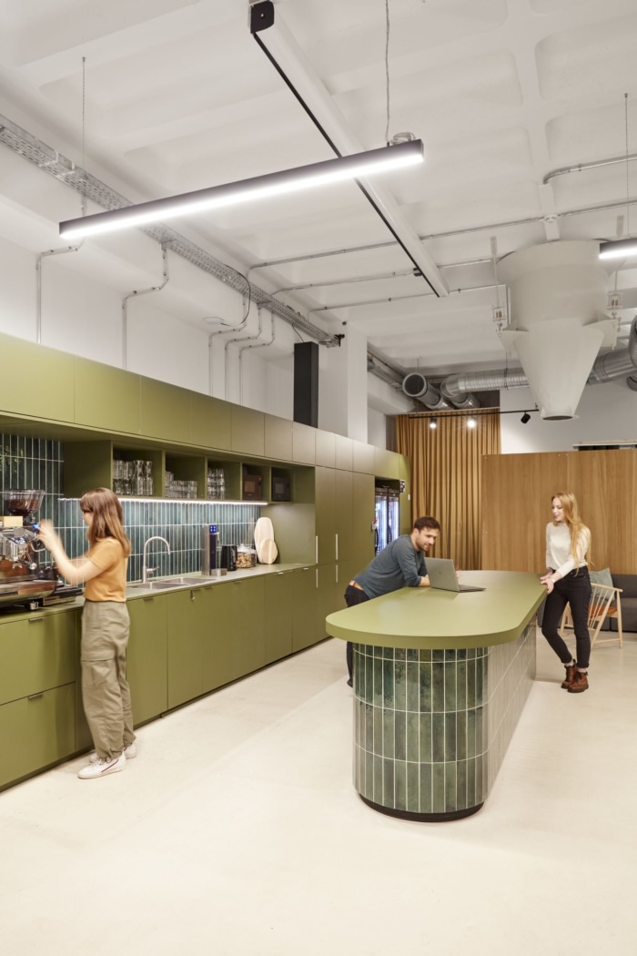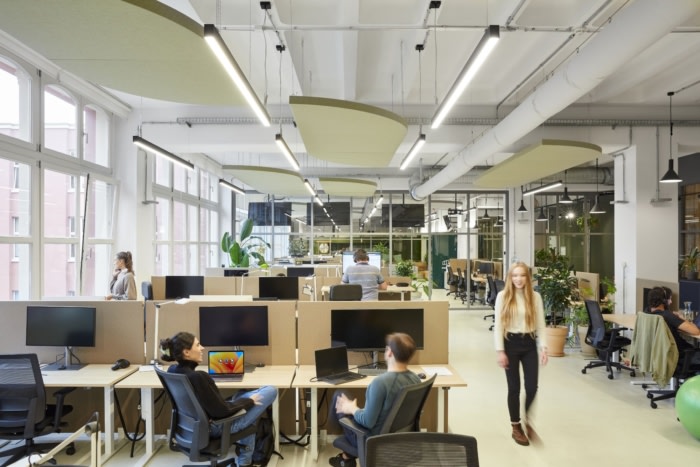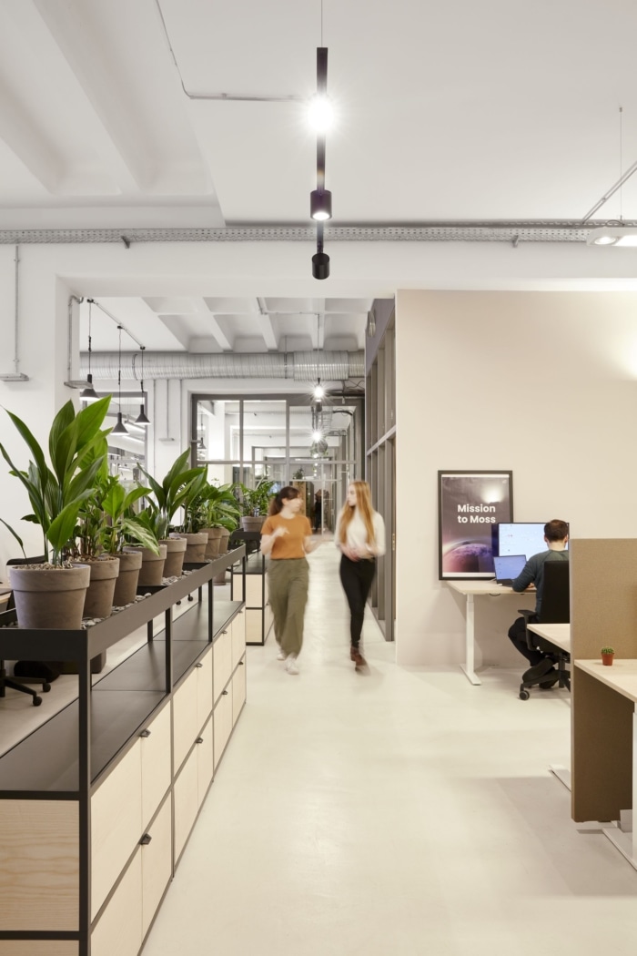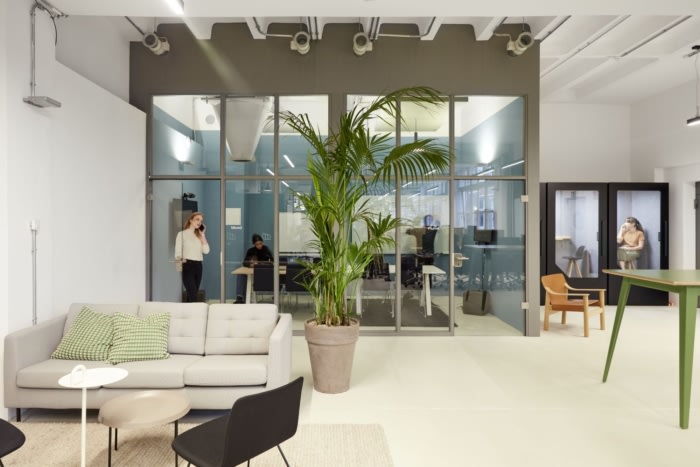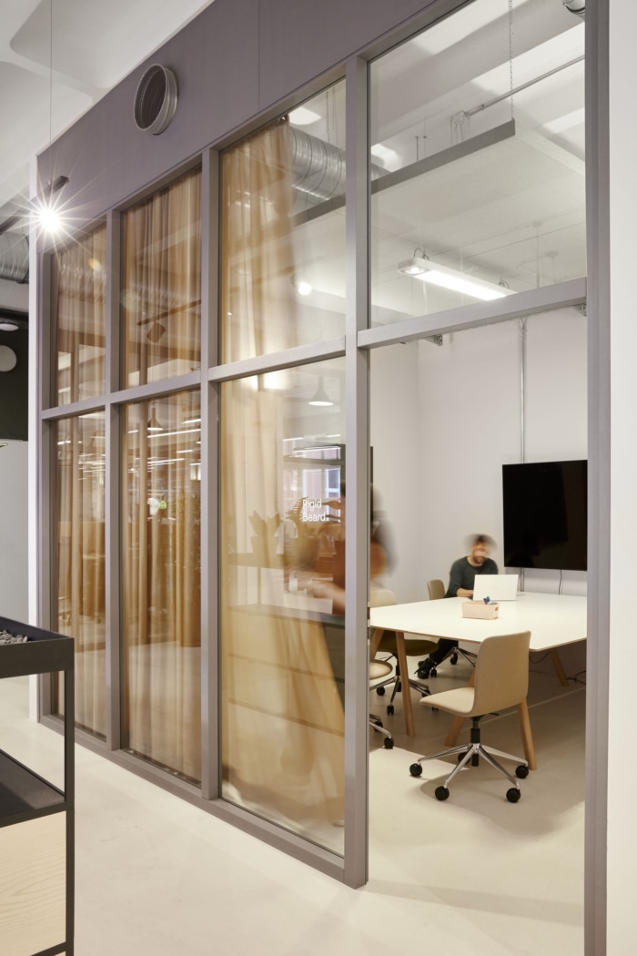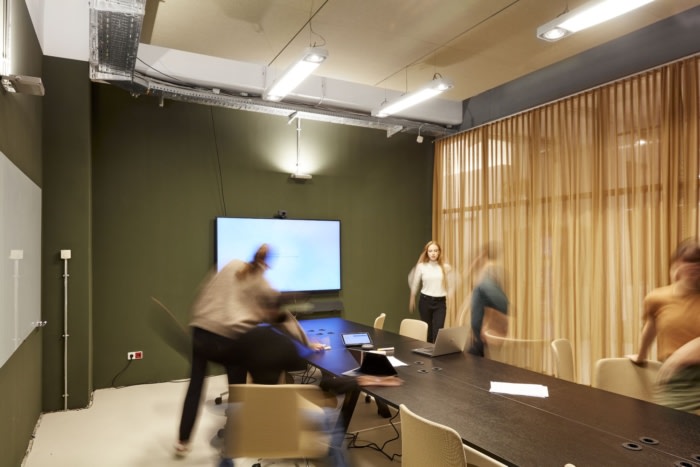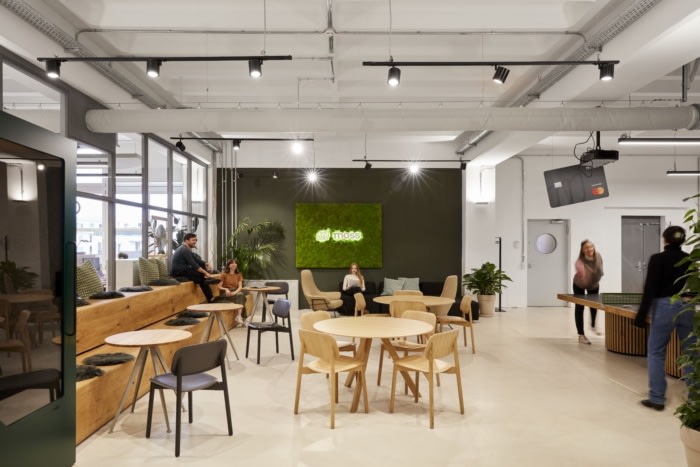
Moss Offices – Berlin
STUDIO VALE designed the Moss offices in Berlin with nature, play, and collaboration in mind, incorporating sustainable strategies and custom-made details.
STUDIO VALE designed the Moss offices with nature, play, and collaboration in mind for their space in Berlin, Germany.
We delivered a full-scope interior design for the fintech growing start-up Moss to create their new headquarters at the former bread factory of east Berlin. We created a contemporary work base for 80 employees in alignment with our clients firm culture. Within this short time we pushed the boundaries with a sustainable strategy combining circular subscription models, recycling, re-purposing on-site resources and preparing for flexibility and growth with modularity and design-for-disassembly.
An engaging process
From concept to tendering and coordination of all services, this office went from a practically empty space into a full-working hub in only 5 months. This was only possible due to an engaged client who was as deeply involved and passioned about the project as much as we were and with us engaging the perfect partner companies for this particular project, who all understood their work was beyond their assigned tasks, but part of an ultimate and superior common goal.An obstacle becomes a centerpiece
After many twists and turns when creating the floorplan there was only one place left to place the ping pong table: right at the entrance. Unwanting to vulgarize the first impression we went for designing our own table – turning an obstacle into a centerpiece.The 10 meter kitchen
Its mossy green colour and glazed ceramic tiles let you know: you arrived at Moss. Right at the entrance on your left a long kitchen invites you to take your time in your morning ritual. The kitchen island becomes a morning hub for coffee seekers, slow starters and those just arriving. Inside those 10-meters of cabinets are hidden all those nice amenities and accessories a state-of-the-art kitchen requires.Custom-made details
Unique details, branding elements and other cool gimmicks give an additional layer of personality to the space, playing with humour within the spectrum between corporate finance and cheeky start-up.An hybrid sustainability approach
Striving for circularity we created a sustainability strategy around subscription models, with fallback solutions that still kept assets and resources in the circularity loops as much as possible. Off-the-shelf conventional solutions complemented our approach due to time and market constrains but were kept to a minimum.Re-humanizing activity-based-working
This take on activity-based-working prioritizes privacy as a way of re-humanizing the office. Visual and acoustic privacy are provided holistically with architectural solutions complemented with mobile elements. Playful but sound ceiling acoustics, work islands featuring dividers and higher phonebooths-to-employee ratio and meeting-rooms to employee ratio support the idea of creating a safer personal space around the user.Re-humanizing activity-based-working
This take on activity-based-working prioritizes privacy as a way of re-humanizing the office. Visual and acoustic privacy are provided holistically with architectural solutions complemented with mobile elements. Playful but sound ceiling acoustics, work islands featuring dividers and higher phonebooths-to-employee ratio and meeting-rooms to employee ratio support the idea of creating a safer personal space around the user.Privacy optional
Transparency is not a must but a matter of personal choice. Meeting & single booths at 1:5 per employee ratio highlight the importance of a safe space, clarity of communication and confidentiality in the fin-tech sector.Recycling & Re-purposing
We had the chance to step into the demounting of the office of the previous tenant and order the safe demounting of certain elements. We saw the potential of creating something special out of the bland acoustic panels, which would also represent a major cost-saving factor for the project.
Design: STUDIO VALE
Furniture Partner: NORNORM
Photography: Sebastian Dörken
