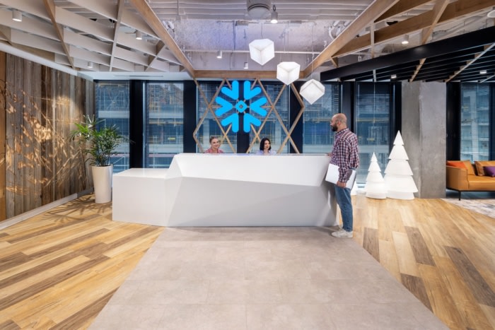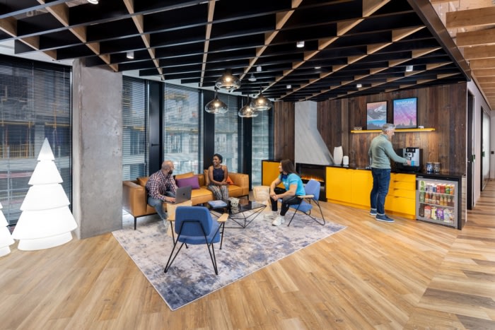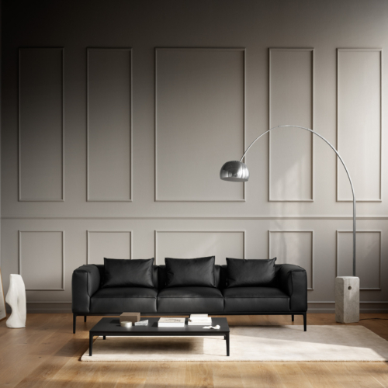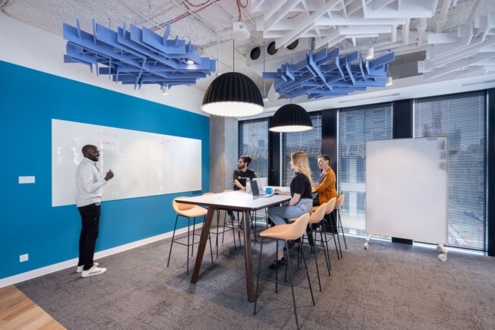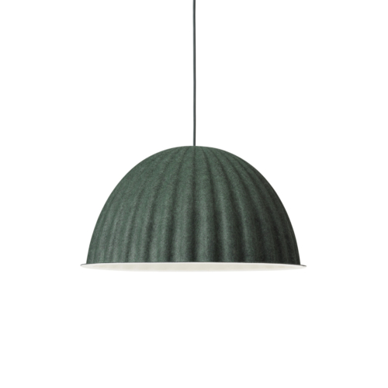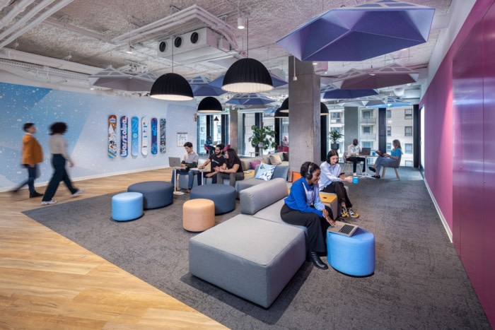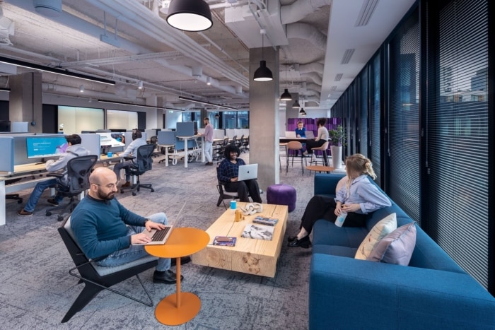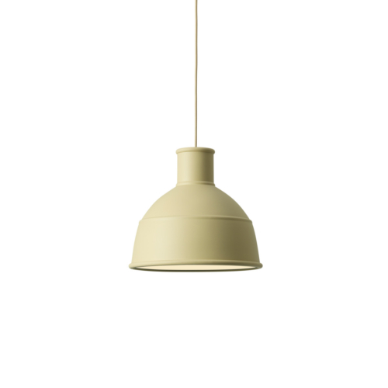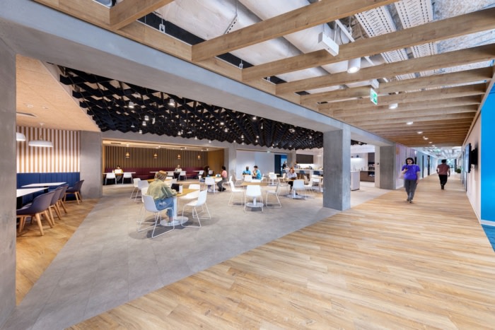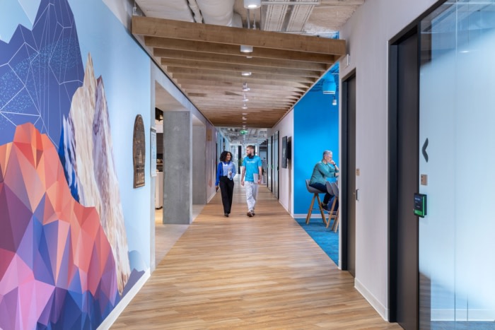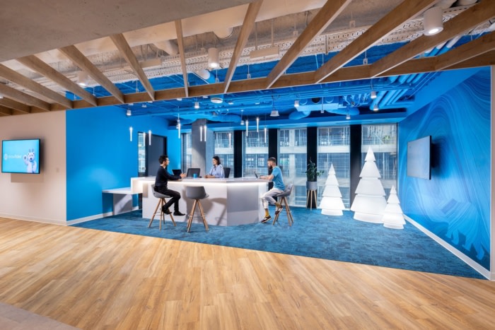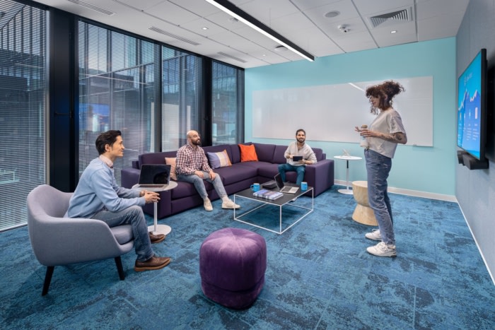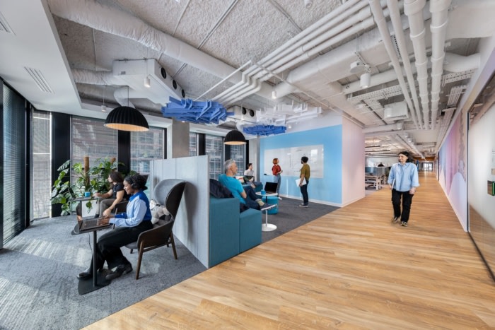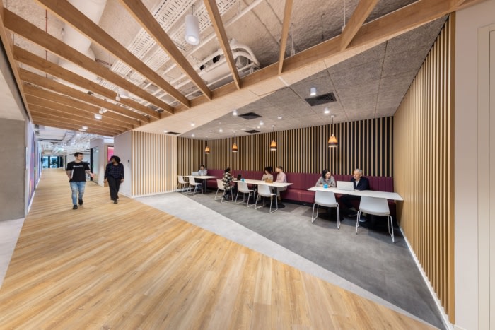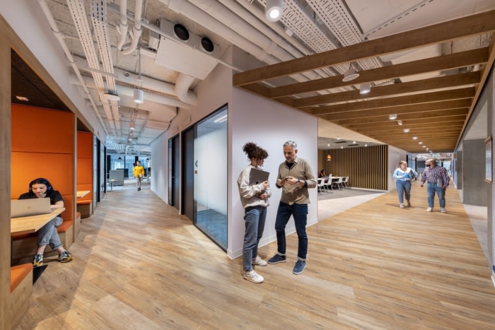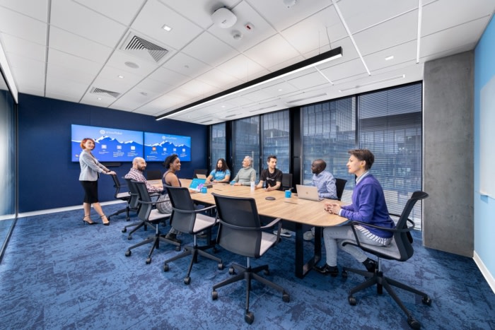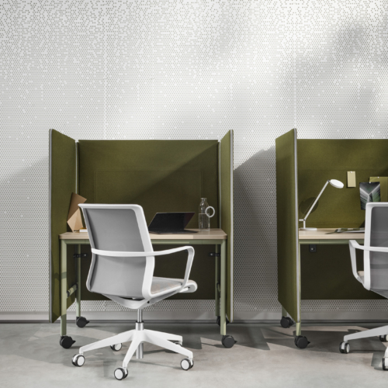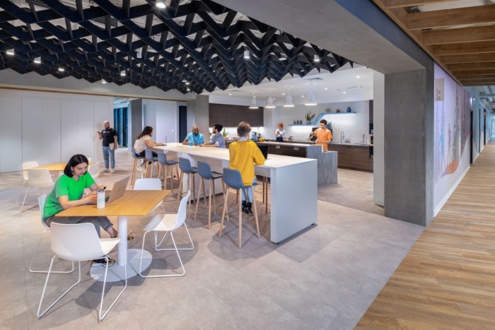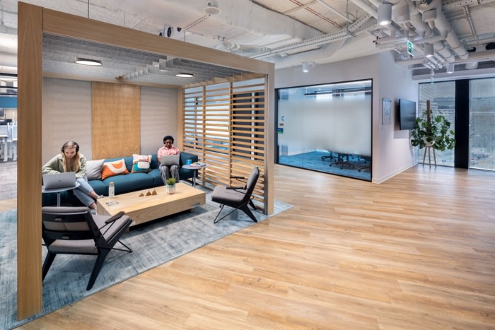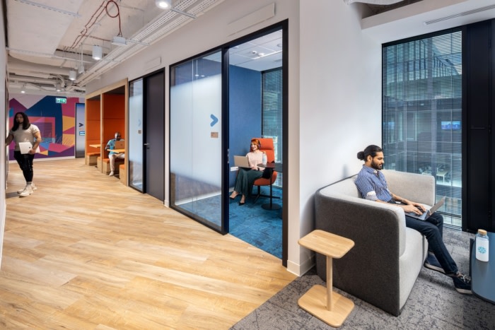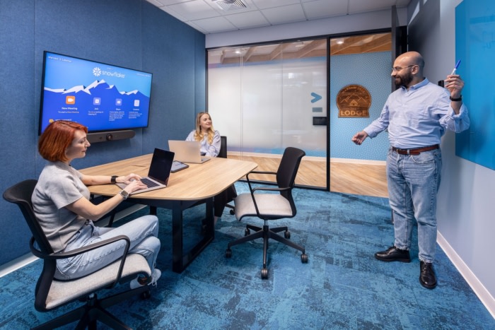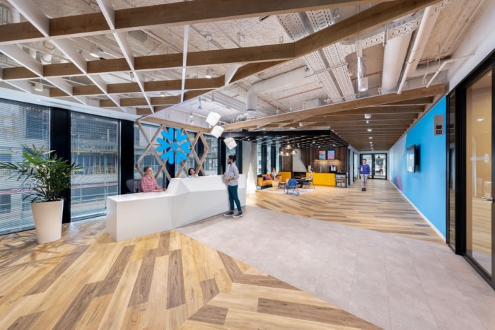
Snowflake Offices – Warsaw
Massive Design completed the Snowflake offices in Warsaw, focusing on creating a flexible and collaborative space that stayed consistent with the company's brand and took inspiration from nature.
Massive Design completed the Snowflake offices with a strong brand cohesion in Warsaw, Poland.
Snowflake is a rapidly growing company founded in 2012 in San Mateo, California, USA. Snowflake delivers the Data Cloud, a global data network with thousands of customers around the world, and in 2022, Warsaw, Poland was added to the list of over 30 global office locations.
The designer’s main focus was to create an environment, in which employees, “Snowflakes”, can make the most of their creativity and productivity. The goal was to create a space containing a large number of flexible and collaboration areas. The main intention while designing the work areas was to achieve flexibility and functionality. Another significant aspect of the design process was to stay consistent with the company’s cultural DNA and its brand.
Snowflake’s aesthetic takes inspiration from nature – celebrating snow and everything connected to it. The office is divided into cooler areas and warm areas. First one inspired by outdoors, ice and snow, encouraging productivity and concentration, and second one, inspired by a lodge, a cup of hot chocolate or tea, sitting by the fire , intended for unwinding and resetting. Overall, the color palette is derived from the Northern Lights (Aurora Borealis) and combined with warm wooden textures and the raw structure of concrete.
At the entrance of the office space, one is welcomed by a spacious lobby with a monumental block of ice – the reception desk, with the company’s logo displayed behind it. Another eye-catching element in this area is the fireplace, next to which one can wait for a meeting on a comfortable couch, „sheltered” by a wooden ceiling and warm lighting. The mountain hut-like atmosphere is complemented by details, such as a wall finished with aged wooden planks and cut outs depicting an outline of mountain peaks.
Moving further into the office space, it is difficult not to notice the spaciousness of the corridors. Their brightness and wideness give an impression, as if this was not an office complex, but some entirely different type of building. With that, the communication routes receive an additional, social functionality – their size allows for two people to comfortably walk together, which encourages ad-hoc conversations and exchanges of experiences.
Open spaces designed for focused work, meeting rooms and coworking spaces are evenly distributed along the communication path. To ensure the workstations are highly functional and create working conditions that allow maximum concentration, all desks are height-adjustable, which gives the user an option to work while standing. To provide the possibility to work in full isolation, there are a few focus rooms spread throughout the office space. All meeting rooms (from small, three-person ones to large, 10+ person ones) are equipped with high-quality AV systems designed for hybrid meetings. In addition, some of them are furnished with soft seating, intended for informal meetings in a more relaxing atmosphere. Between the conference rooms and open spaces, there are collaboration areas equipped with high tables, mobile whiteboards and soft tribune seating with adjacent glass boards. In these zones, there are also seats with functional side tables and comfortable soft chairs, perfect for individual work.
An open canteen with an area of over 200 square meters was located in the heart of the office to encourage creating social relations and team building. It contains a number of seating options and a multifunctional kitchen island. Following the concept of dividing the space into warm and cool zones, the canteen is a place with a cozy and natural atmosphere, with brown and beige tones, as well as warm accent lighting, bringing out the natural texture of wood and other materials. The space is held together with concrete vinyl flooring and a dark suspended ceiling, additionally helping with sound absorbance. The diverse layout consists of classic canteen tables and chairs as well as upholstered bench seating, comfortable enough to stay for longer than just lunch – to relax, but also work on the laptop.
The Snowflake office breaks the mold on trends that were still considered innovative and attractive not so long ago. As the Generation Z enters the workforce, another chapter of thinking about the office environment closes. Its goal is not to convince the employees to spend as much time at the office as possible. It does not offer additional, after hours functionalities, which intentionally encourages the users to spend the time at the office as productively, as possible. This is an advantage for the employee, as well as the company. The spatial and functional, but also technological solutions available in the workplace are the key to developing talent, creativity and professionalism. The Snowflake office space serves as somewhat of a campus, offering its users a wide range of spaces and settings, without pretending to be a home, coffee shop or anything else.
Design: Massive Design
Photography: Szymon Polański
