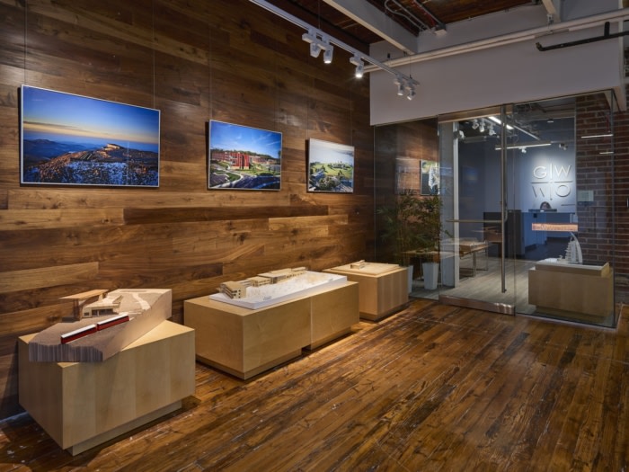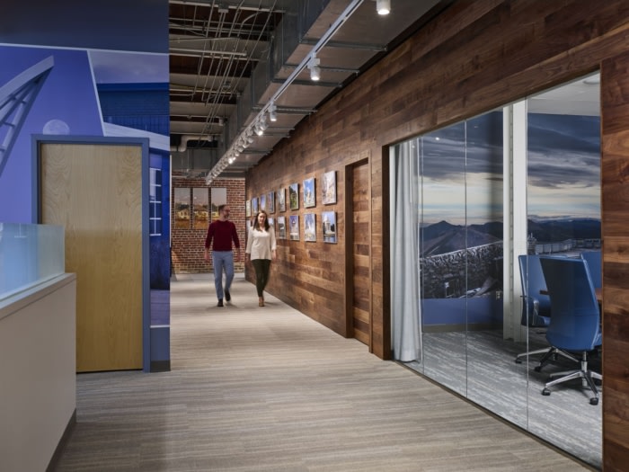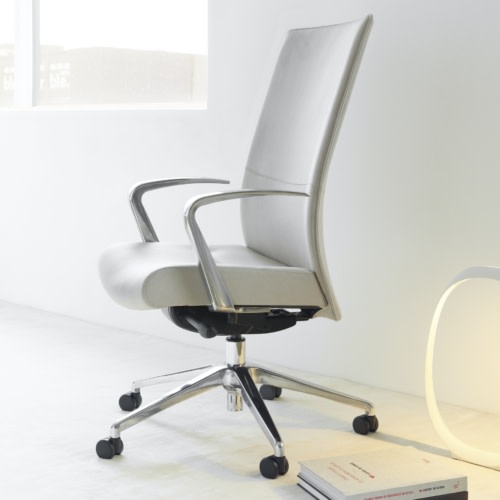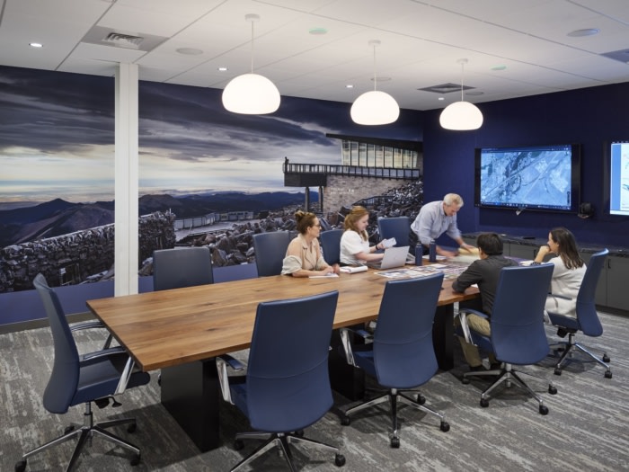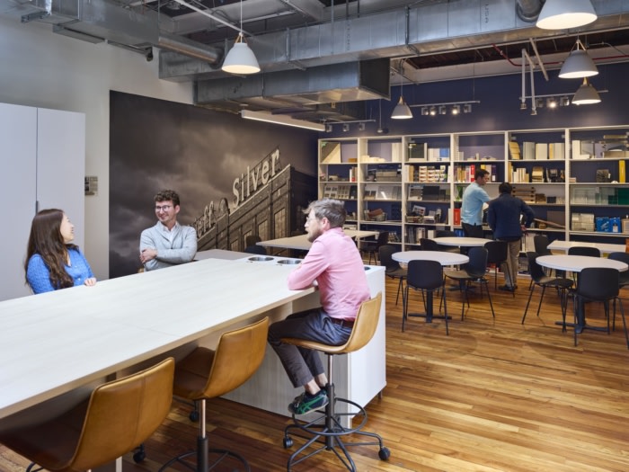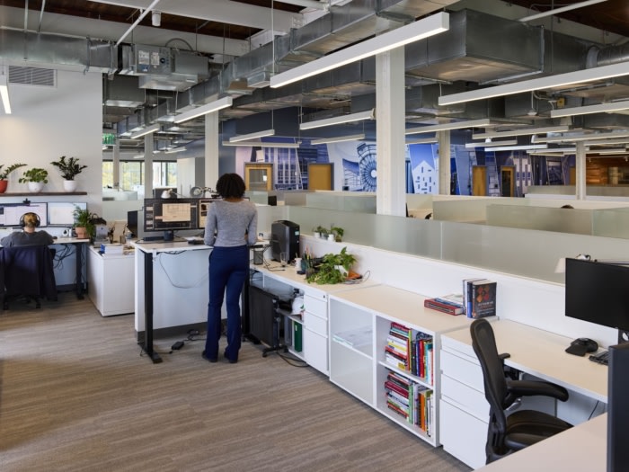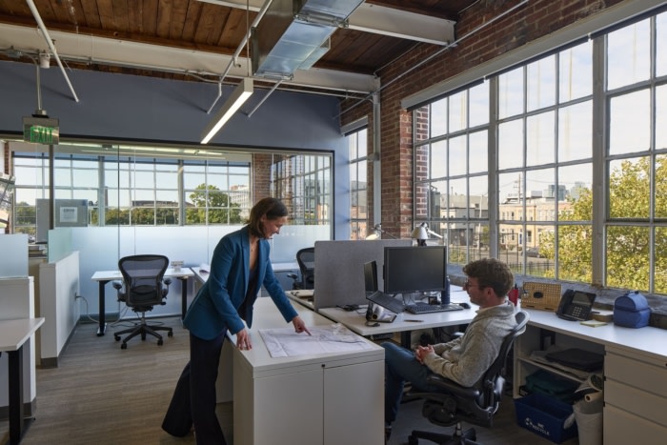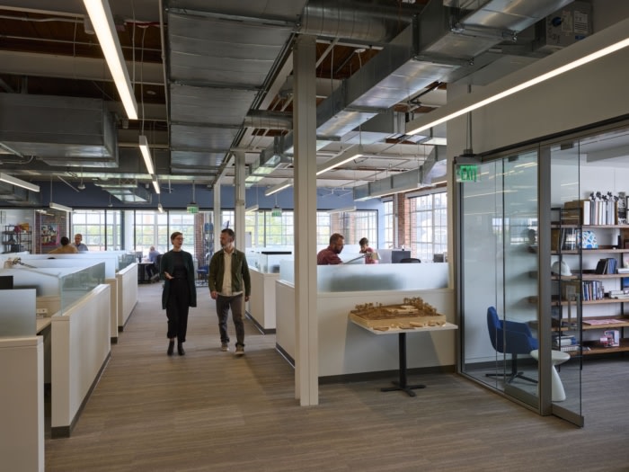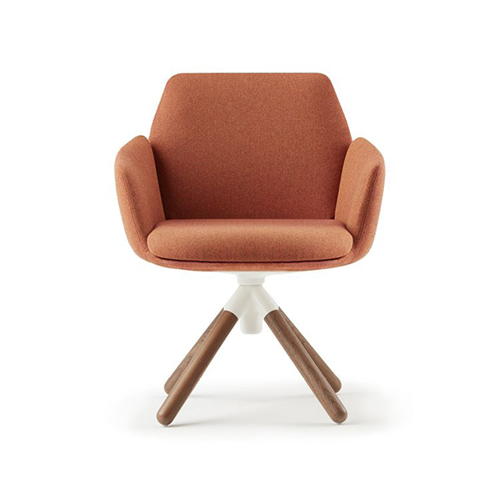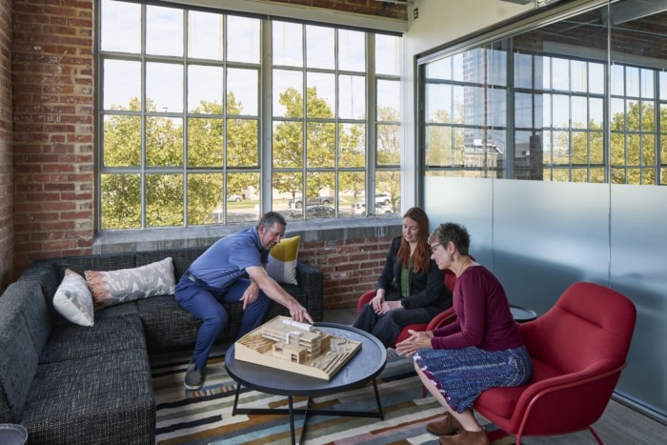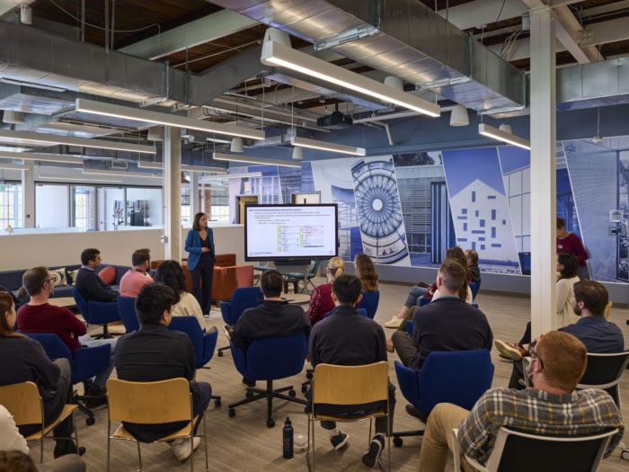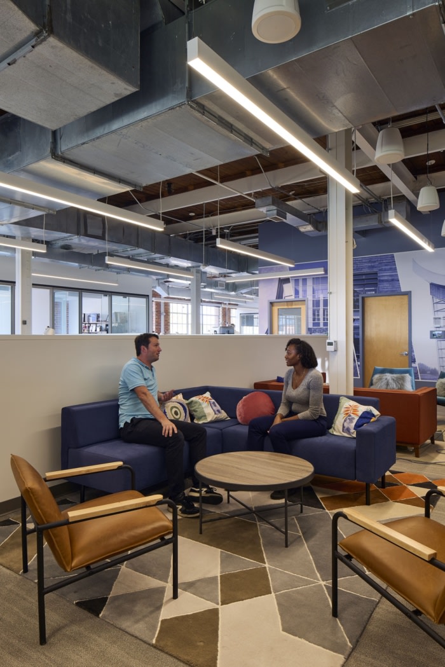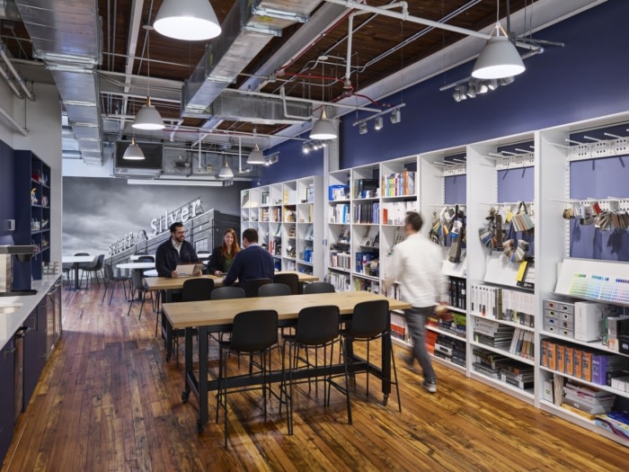
GWWO Architects Offices – Baltimore
GWWO Architects created a space for their office that allows clients and their team to do hands-on design in Baltimore, Maryland.
As we looked for a new office space, it was essential that we maintained our firm’s legacy of practicing out of renovated historic structures in Baltimore. From our first building, comprised of joined brick row houses in the heart of Mount Vernon, to our most recent office, the home of Stieff Silver silversmith operations from 1924 through 1999, it has been important to our firm to contribute to keeping Baltimore’s rich history alive.
Searching the city for a new location to follow in this tradition, we arrived at the Liberty Building. Built in 1921, the two-story building operated as a factory that was passed down from the Simmons Mattress Company to Coca Cola to Phillips Seafood. It is part of the McHenry Row development – a series of historic buildings that were redeveloped beginning about a decade ago. Now, GWWO will become a part of the its unfinished story.
The Liberty Building embodies Baltimore’s authentic spirit and history of industry. With its brick walls, high ceilings of exposed wood decking, and large-scaled windows and skylights, our contemporary workspace has kept many of its former features. We ensured that our modifications to the space included as much of the existing infrastructure as possible, while still providing modern amenities, because these original materials tell a story that speaks directly to our firm’s ethos. For example, rather than tearing down the building’s storied factory walls, we designed to highlight them. Additionally, keeping the majority of the building’s original framework greatly reduced the embodied-carbon impact of our office relocation.
During construction, we made natural, locally sourced materials a priority. Handcrafted walnut, sourced from the local craftspeople and installed by the artisans, fit perfectly alongside the building’s existing exposed wood for a feeling of warmth and compatibility. Although we had originally planned to use a modern floor finish in the kitchen, we uncovered the original wood floor under a carpeted area.
To create an inspiring, comfortable work environment worthy of our collaborative culture, we incorporated several features of the WELL Building Standard, a guideline for creating spaces that are beneficial to human health and well-being. Felt-lined walls in enclosed spaces dramatically improve acoustics. Ceilings were only built where necessary for acoustic performance, and enclosed spaces at the perimeter of the office have transparent walls to ensure the perimeter light is accessible to the entire studio.
Our workspaces foster both collaboration and personal focus. With sit-to-stand desks and individual and common project-based storage spaces, the new office balances individual needs with the needs of the larger team. The large, open common area is the heart of the office as it fosters our culture of investing heavily in collaboration and professional and personal development, by hosting many gatherings per week including whole-staff gatherings; project charrettes and discussions; G-Tech, our technical professional practice presentation series; Design Conversations, our design and critical thinking discussion series, committee meetings, personal development education programs, weekly Happy Hour project presentations, and more. It offers multiple types of seating, from soft seats for grouped conversations to rolling chairs that can be moved easily.
The Liberty office also includes two breakout areas: one with a meeting table, one with soft conversational seating and a virtual reality lab setup. Both spaces eschew noise and distractions with acoustical felt wall compositions that complement the exposed-brick style of the existing walls. Breakout areas are enclosed by glass. The office also includes a “Quiet Zone” featuring its own acoustically absorptive decorative woven felt wall hanging.
A design-resource materials library lines the entire wall of the kitchen, enabling the space to double as a project layout space and meeting area. Each conference room has been named for one of the firm’s representative projects, with a custom explanatory plaque and photographs mounted at each one and at the Stieff Silver mural, to educate current and future staff about the firm’s history.
Design: GWWO Architects
Contractor: 28 Walker Associates LLC
Photography: Tom Holdsworth
