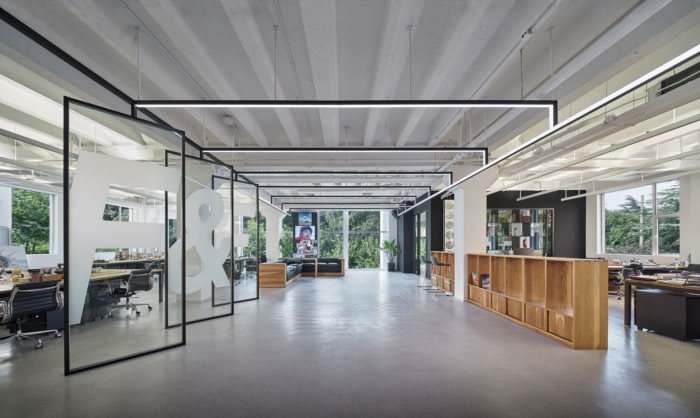
Fred & Farid Group Offices – Shanghai
LINEWORKS designed the new offices for the Fred & Farid Group in Shanghai, focusing on achieving spatial openness and order with sleek and minimal design elements.
LINEWORKS created the Fred & Farid Group offices with a sleek and minimal design for their offices in Shanghai, China.
Following the acclaim of its North Bund space, in 2023, F&F once again entrusted the LINEWORKS team to craft their new office at U-CUBE Creative Park, Huashan Road.
F&F hopes the new workplace can perpetuate their tradition of simplicity and robustness. Balancing openness with order, the space presents F&F’s as a leading force in creative advertising amidst the surging generative AI industry.
Emphasizing eco-friendly design principles, our team also proposed repurposing the existing custom oak furniture with minimal adjustments for use in the new location.
The design centralizes on achieving spatial openness and order.
The new office, a square-shaped space with ample lighting from all sides and a central glass elevator hall, presents the challenge of a physically segmented work area. To counteract the division caused by the elevator shaft, transparent glass walls replace solid partitions, visually dissolving the boundary between the elevator hall and office, rendering the floor open and luminous. The orderly array of modified long office desks forms structured matrices, thereby subduing the boundlessness and establishing a visual order that resonates with the ceiling’s diffused lighting to evoke calmness and serenity.
Echoing F&F’s iconic black and white logo, the design extends this feature throughout the office space. Glass partitions with bold black aluminum frames make a powerful statement, while oak flooring and furnishings contrast with the building’s industrial vibe, offering comfort and elegance.
The LED light system across the main entrance ceiling flows through the foyer, guiding visitors inward with dynamic color pulses. Here, the LED structure becomes a compelling matrix and an undeniable focal point of the space.
LINEWORKS’ minimalist yet bold spatial design leaves a profound impression on passersby and provides a discreet, neutral canvas for the creatives working within.
Design: LINEWORKS
Design Team: Mike Chen, Ciya Qin, Lucky Lu
Photography: Sha Peng
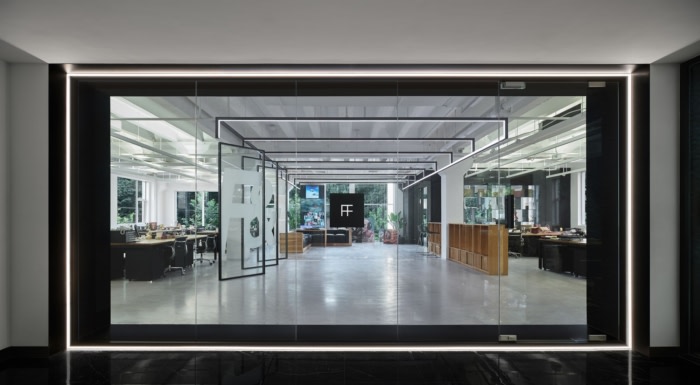
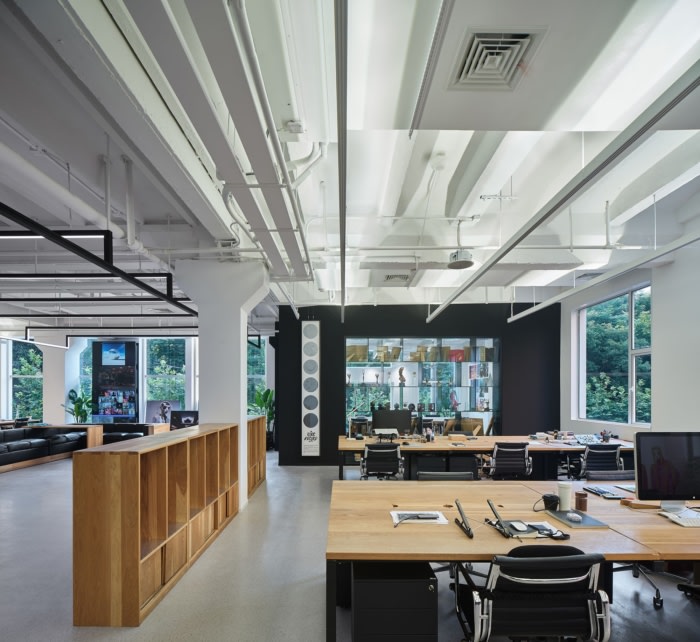
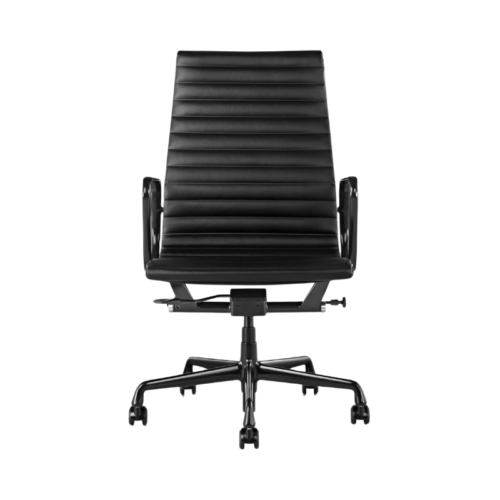
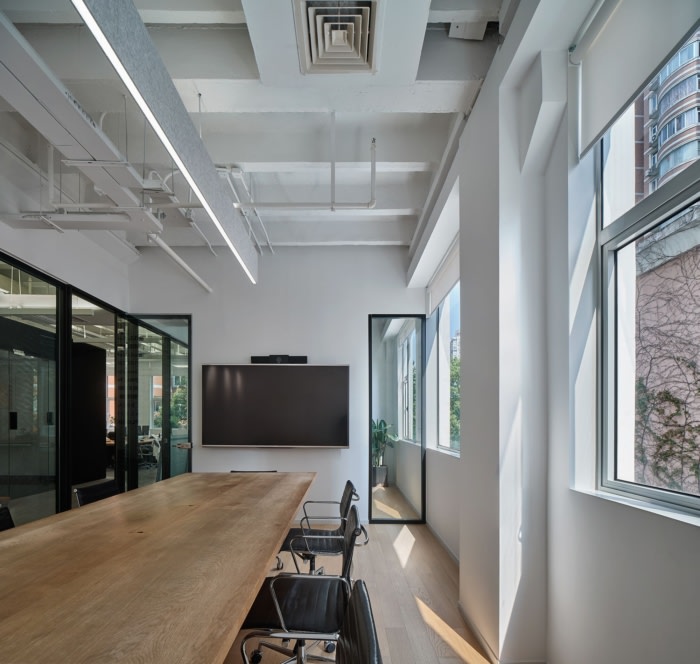
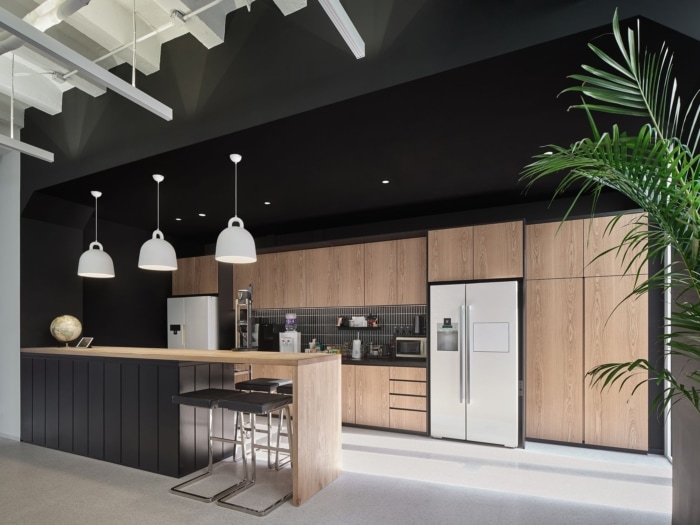
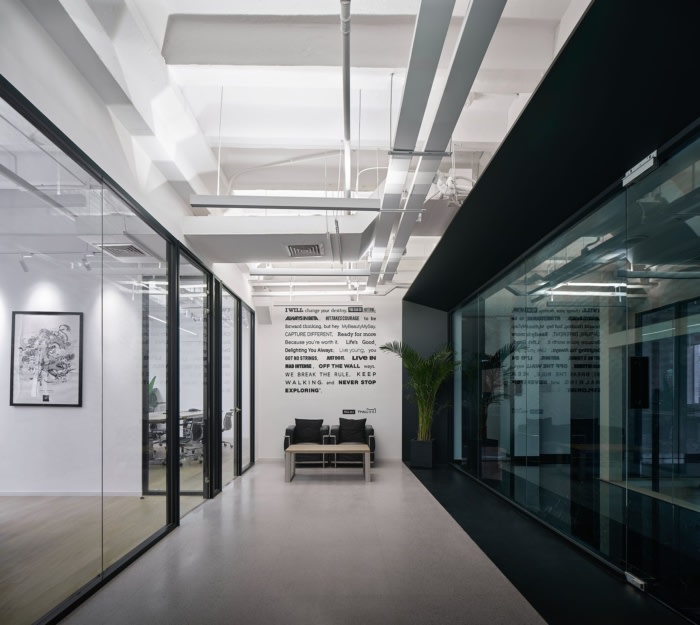
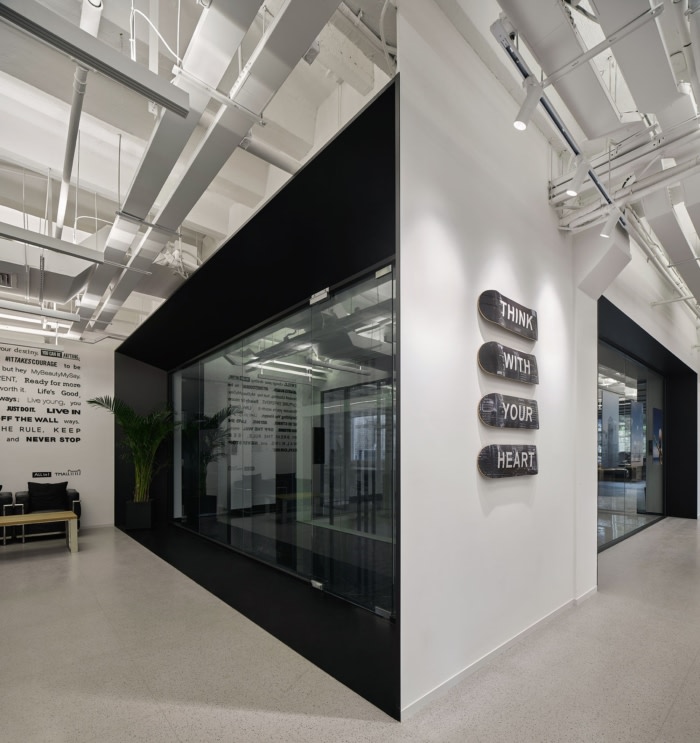
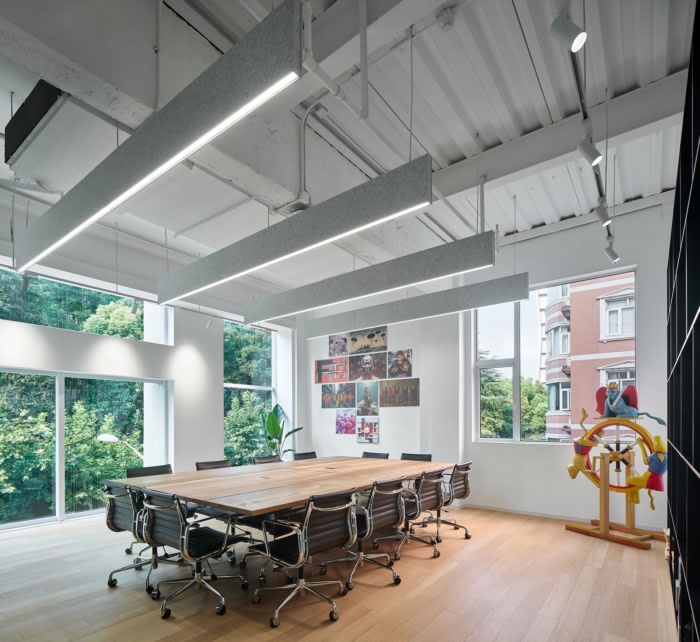
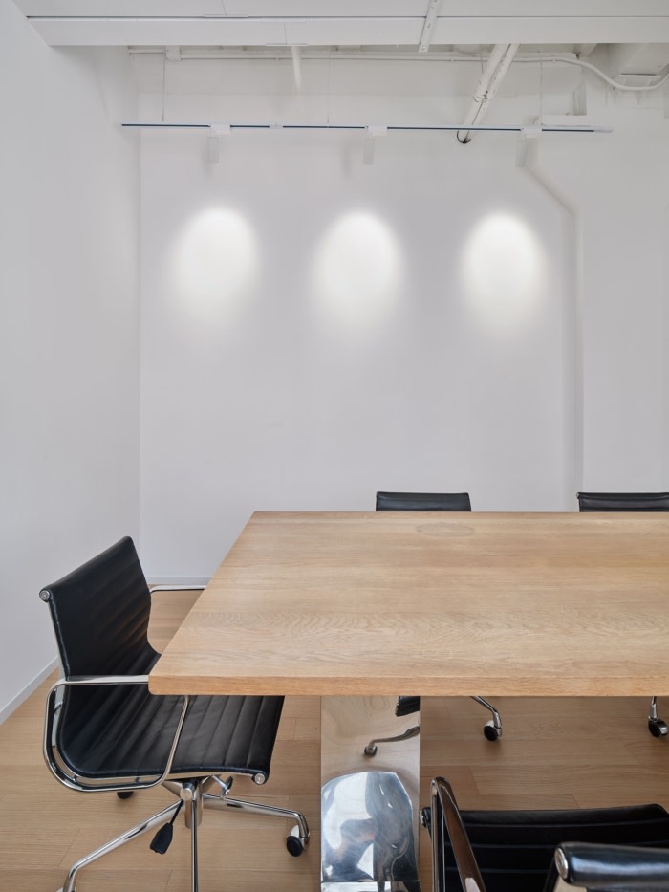
























Now editing content for LinkedIn.