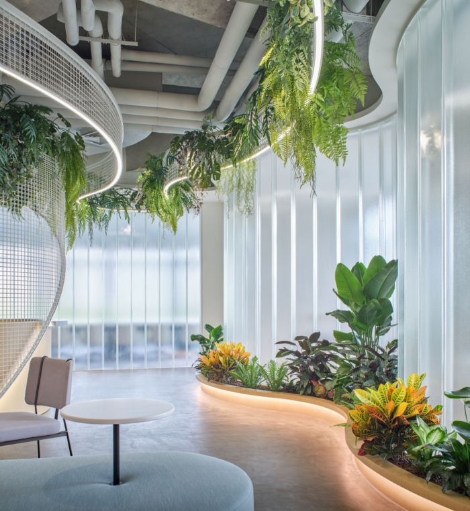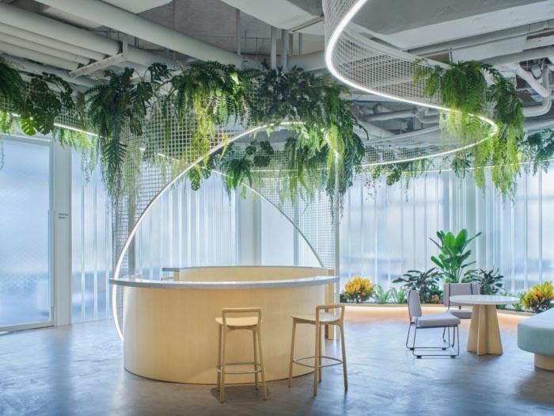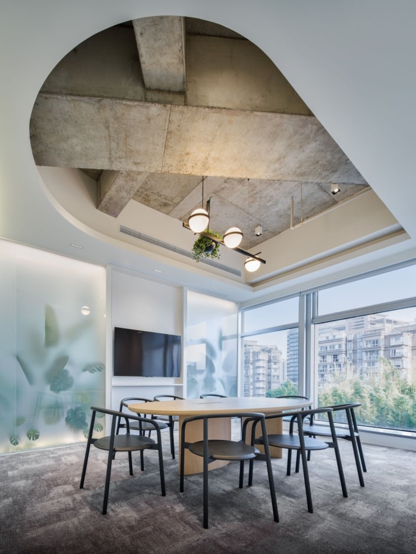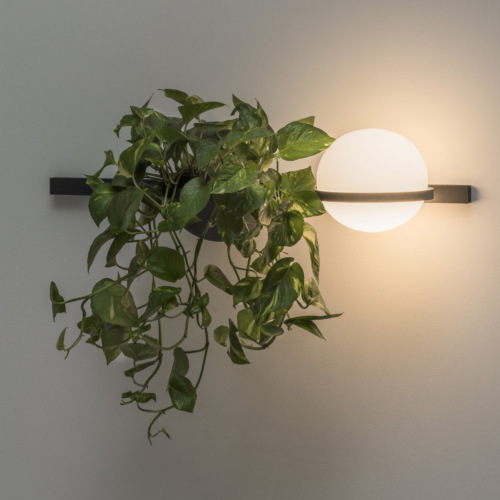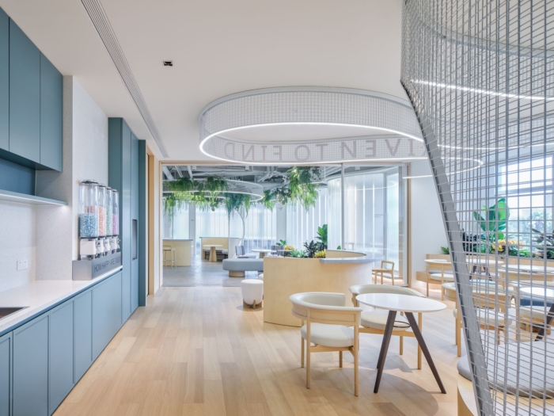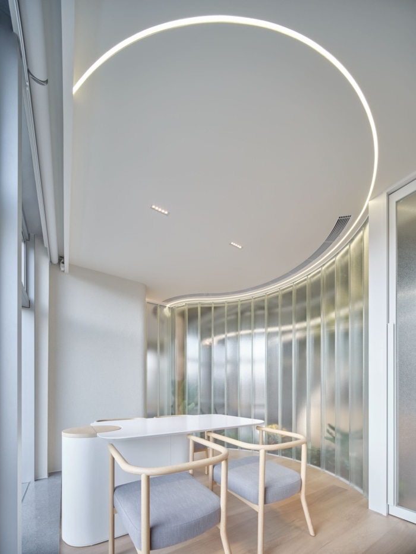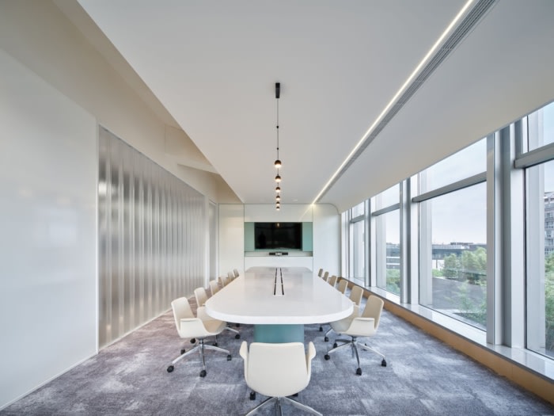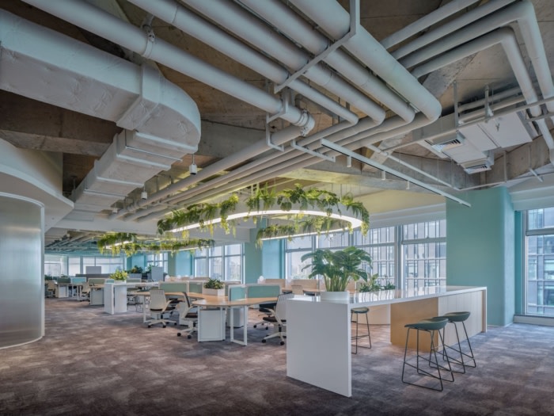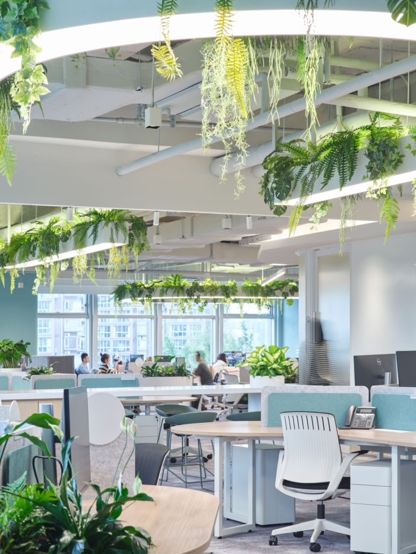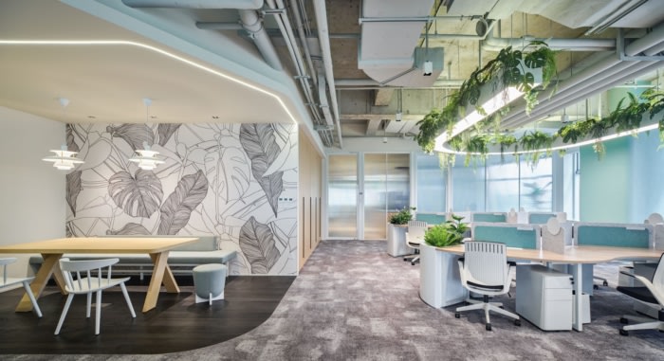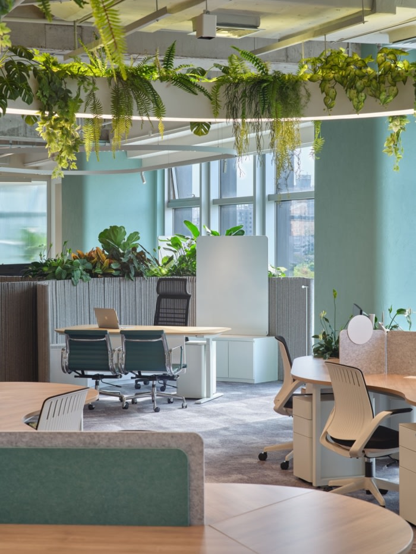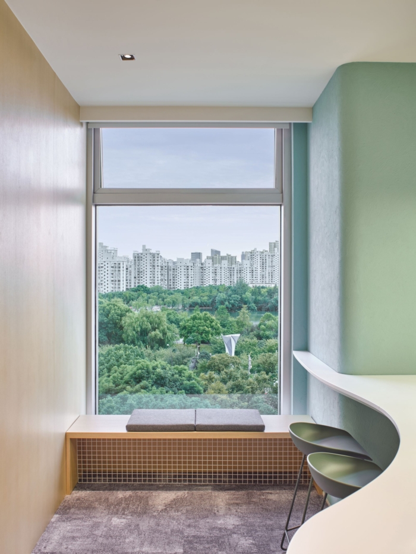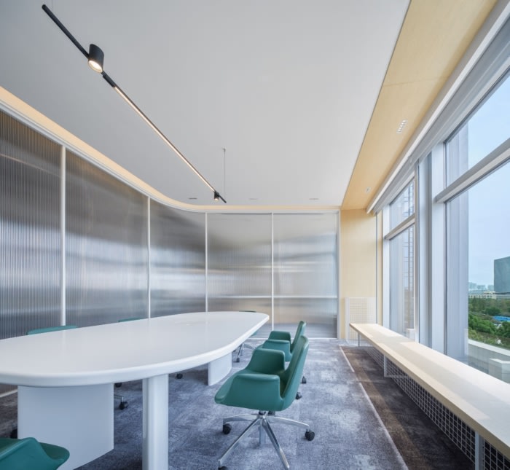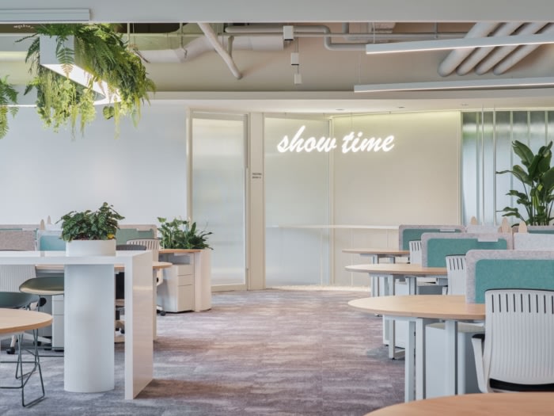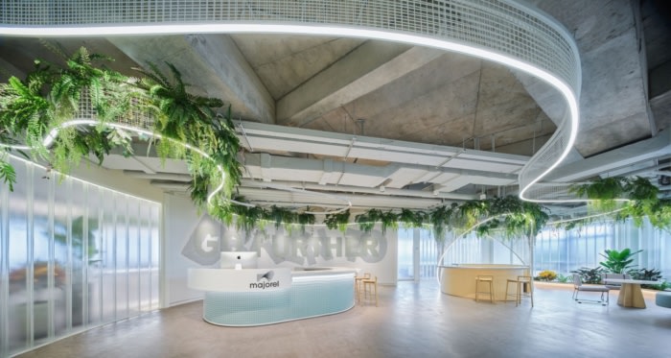
Majorel Offices – Shanghai
Architecture Farm designed the Majorel offices in Shanghai, with a focus on merging industrial aesthetics with natural elements to create a workplace that integrates healthy work philosophies and promotes employee well-being.
Architecture Farm struck a design balance between industrial and natural for the Majorel offices in Shanghai, China.
Architecture Farm introduces an innovative office space for Majorel China, strategically located south of Daning Tulip Park in Shanghai. Acknowledging the exceptional natural environment enveloping the urban site, the design team seamlessly merges industrial aesthetics with abundant natural elements, creating an original and ideal workplace.
Design Concept: BotaniScape – Where Nature Meets Innovation
Derived from “Botanical” and “Landscape,” the term BotaniScape embodies a space intricately woven with nature or natural elements. This concept aligns with the evolving demand for office spaces that radiate freedom, healing, and a human-centric ethos, seamlessly integrating healthy work philosophies into the design.Harmonizing Nature and Workspace
The multi-layered, three-dimensional plants dissolve traditional spatial boundaries, creating an organic environment that harmonizes with the adjacent outdoor park. Embracing low-density office spaces, our design transforms the sense of confinement, integrating seamlessly with green ecology. Human-centric considerations take precedence, ensuring employee well-being and respecting their needs.
Design: Architecture Farm
Design Team: Karen Wong, Huang Qiuying, Gu Jun, Liu Hailiang, Zhang Huacong, Yin Weijun
Lighting Consultant: Withzen
Contractor: CHIC
Photography: Sha Peng
