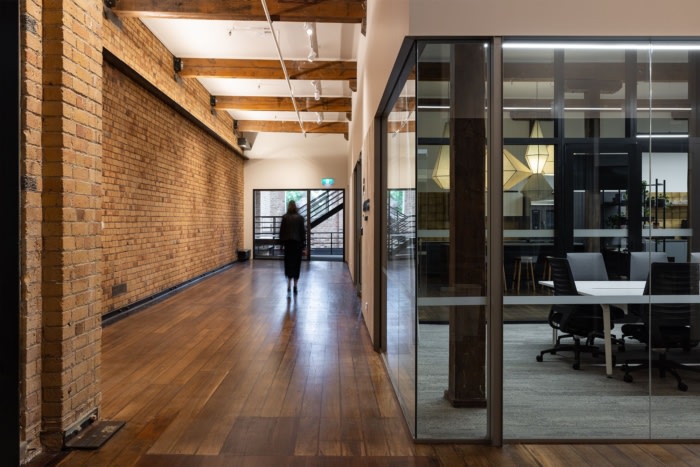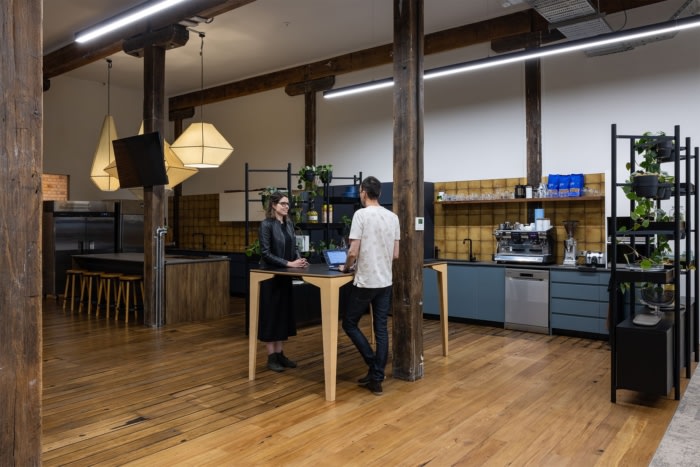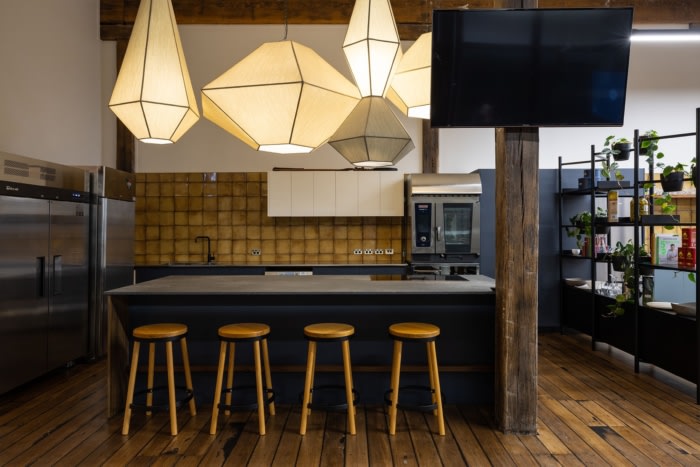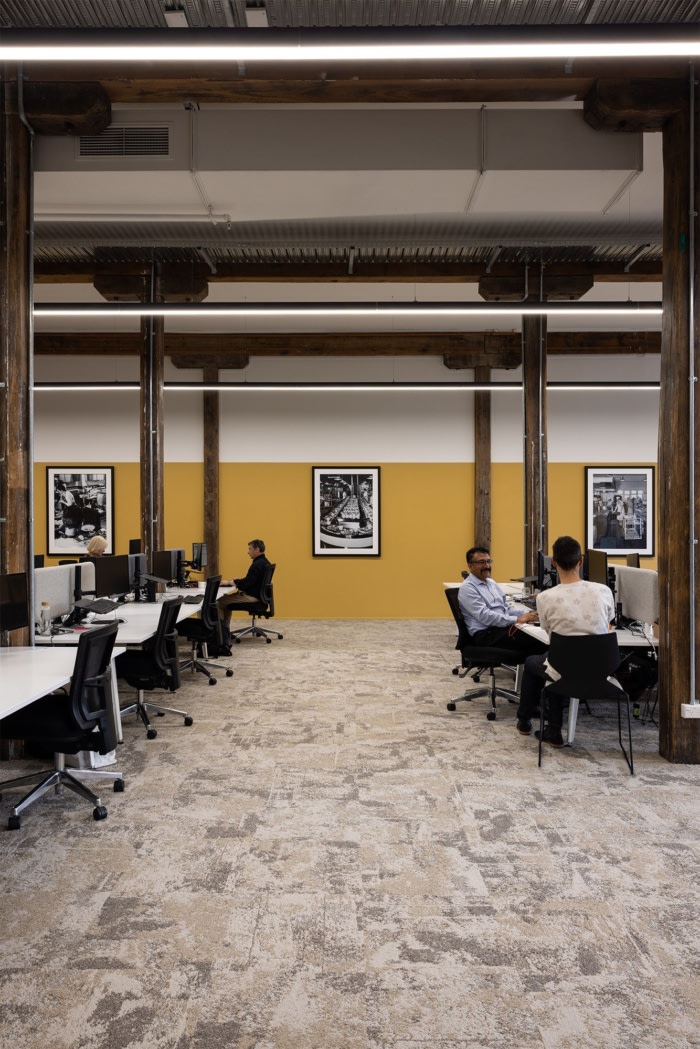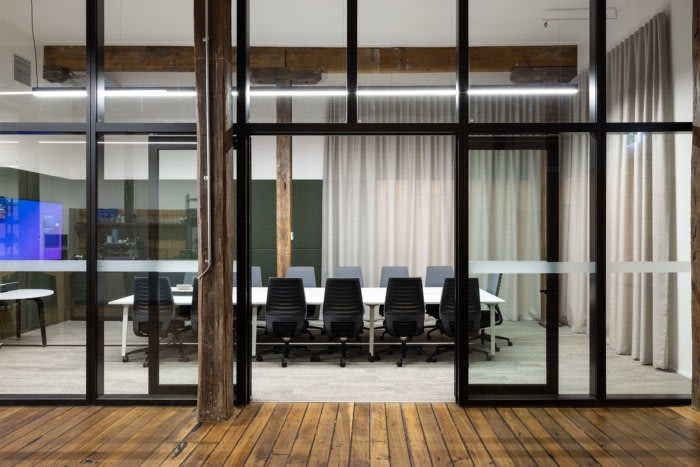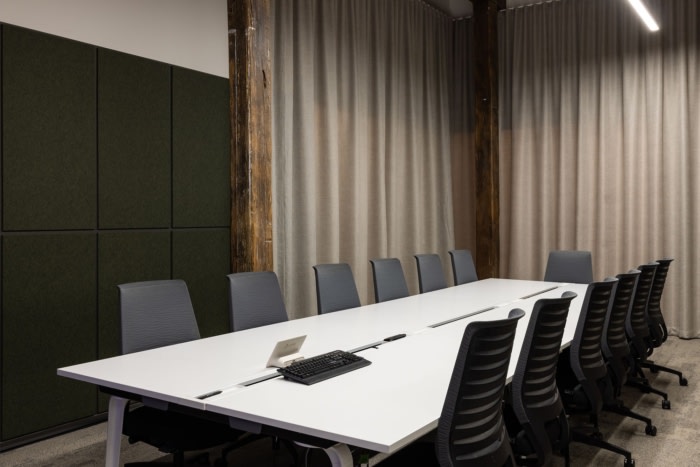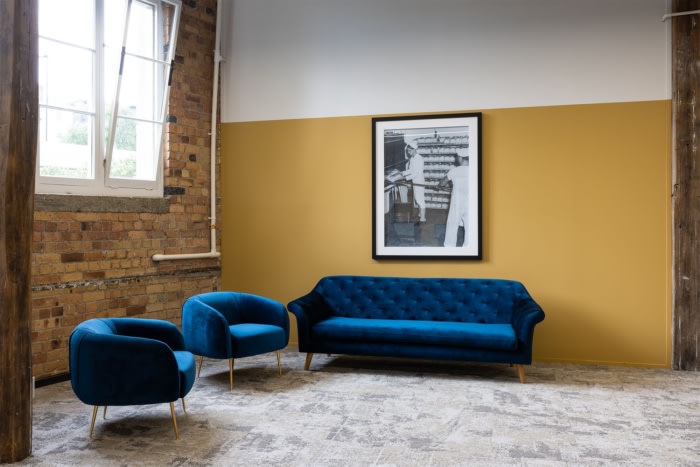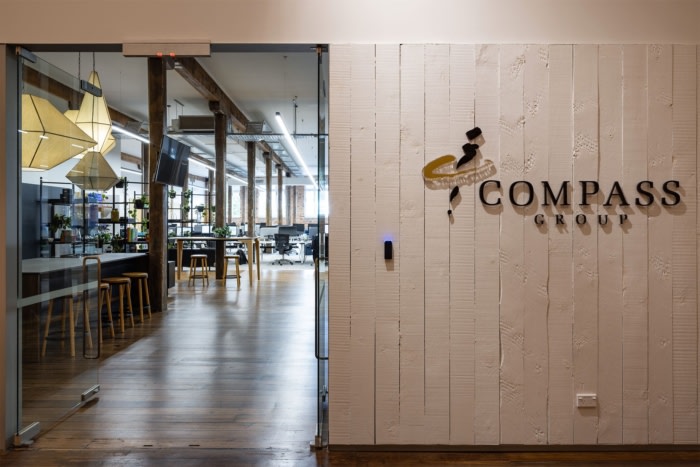
Compass Group Offices – Auckland
STACK Interiors was engaged by Compass Group to design a space to showcase their catering abilities in Auckland, New Zealand.
In 2022, Compass Group, New Zealand’s leading provider of catering food services, relocated to the Textile Building in Parnell. This move presented an opportunity for Compass to showcase their abilities in the catering industry through a unique and functional workplace design.
The brief called for a space that could function both as a demonstration kitchen for clients, while providing a modern and flexible workplace for their employees. An open plan office that embraced an agile work environment, the new workplace was also designed to draw employees back in the office after COVID lockdowns.
The design of the new office space took into consideration the beautiful timber columns and beams, and embraced the high ceilings and exposed brickwork in the space. Throughout the design process, soft furnishings were carefully selected to address the acoustic challenges inherent in working in a historical building. This thoughtful approach ensures a comfortable and productive environment for all who occupy and visit the space. A deliberate use of Autex panelling and full height drapery help to soften the space, with the panelling curated to complement the painted datum within the space.
The colours used in the space enhanced the overall style and design of the fitout. A rich, warm mustard was painted as a datum around the entire tenancy, creating visual connection through the open plan environment and complementing the double volume space. The colour integrated with the eclectic look and feel of the design. It also created a beautiful backdrop for the oversized black and white photographs of the original Compass kitchens helping to showcase the long history of the company. Additionally, Twine was chosen to enhance the architectural space as well as invoke memories of being in your grandmother’s kitchen and enjoying a home cooked meal, subtly influencing the user experience.
To accommodate seismic considerations, the designers made use of partitions that allowed for full height glazed walls. These took advantage of the beautiful double volume space, creating an impressive façade and ‘wow’ factor for clients, while still maintaining an effective acoustic separation for meetings. The datum lines within the partition suite aligned with the paint finish, further helping to create a seamless visual connection throughout the space.
The fitout incorporated existing furniture pieces, as well as the allocation of the budget spend needed to ensure maximum impact. Utilising an eclectic look and feel helped create a space that could be personalised by Compass when entertaining their guests. The cost-effective paint treatment within the design allowed for maximum impact of the colour usage within the interior, taking advantage of the high ceiling and maximising the architectural elements within the space.
The outcome is a warm and inviting workplace that harmoniously combines the two primary objectives of the office. This allows Compass Group to seamlessly blend the business of food with pleasure, creating an exceptional experience for both clients and employees.
Design: STACK Interiors
Design Team: Lauren Ross, David Plaistowe
Photography: Mark Scowen
