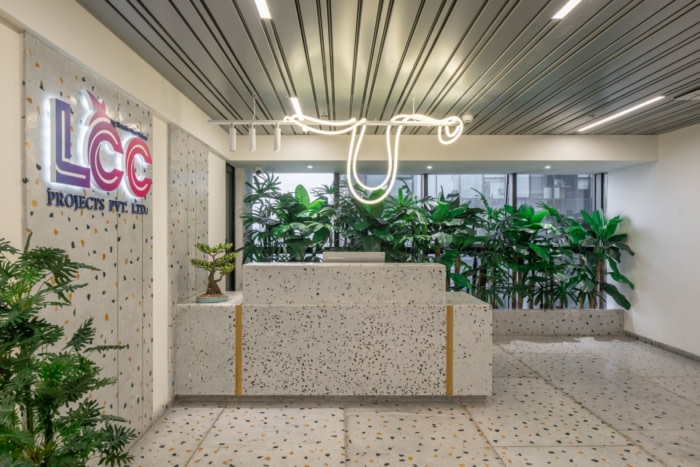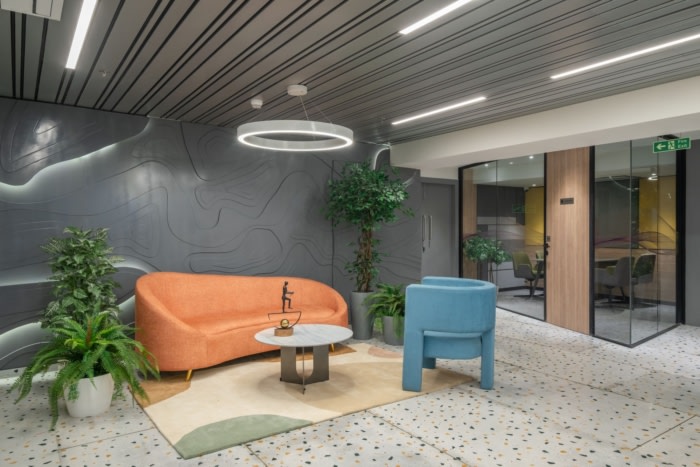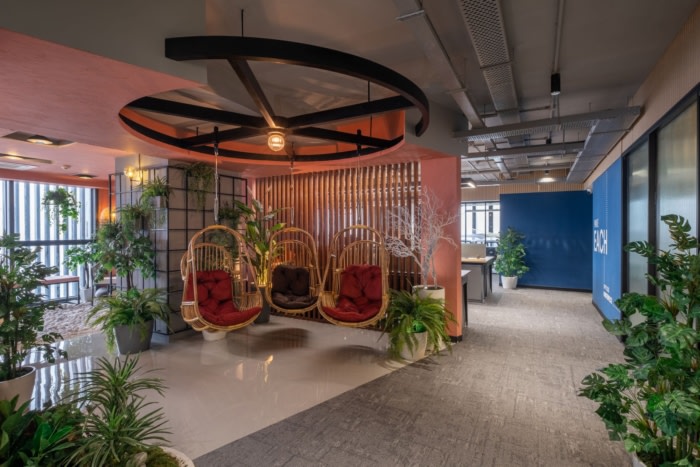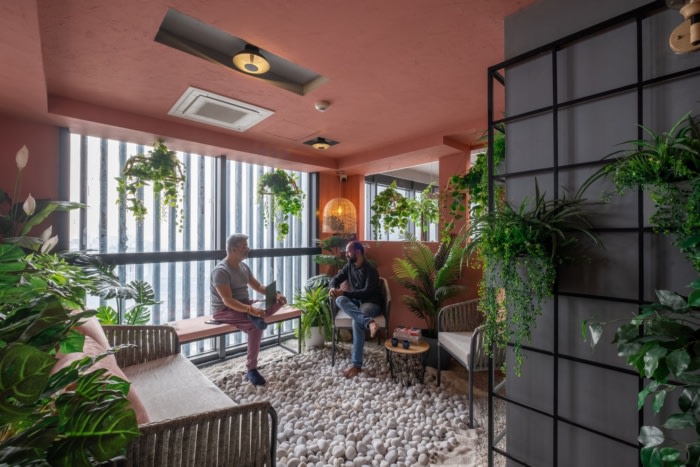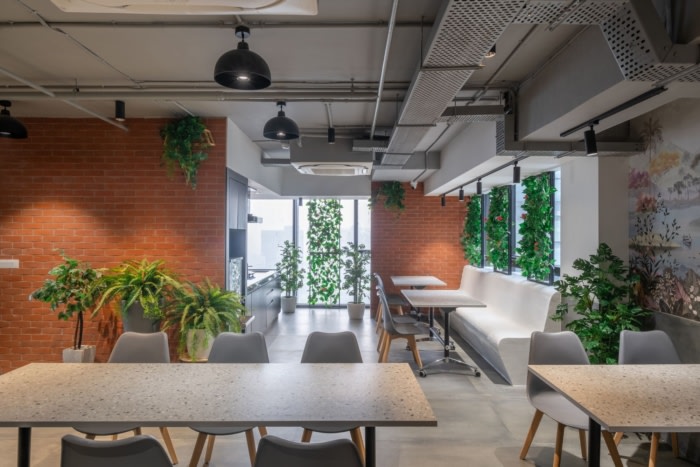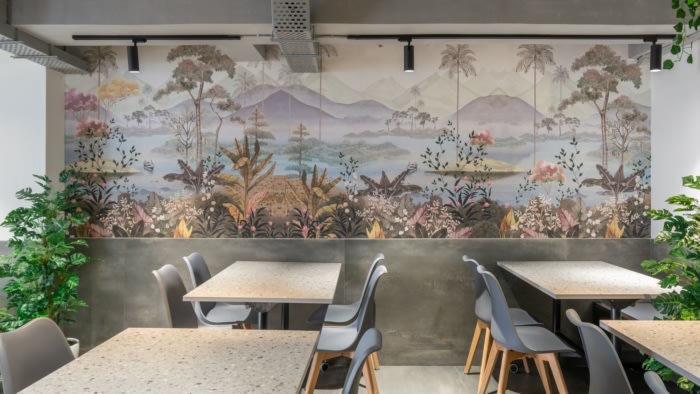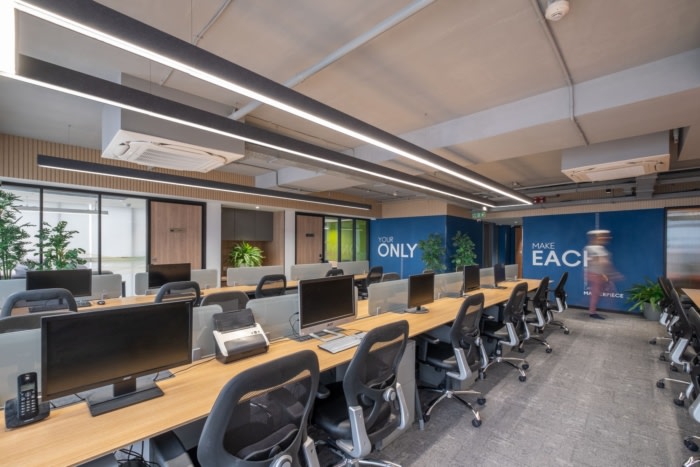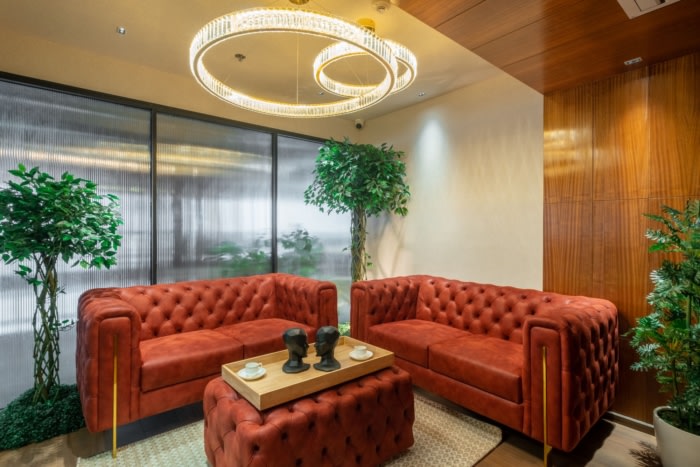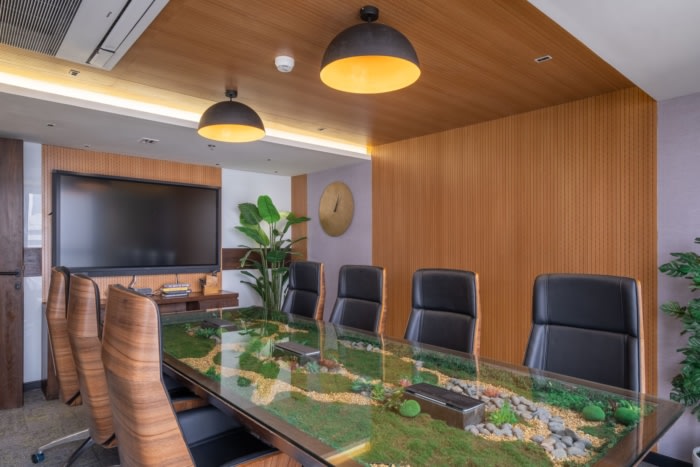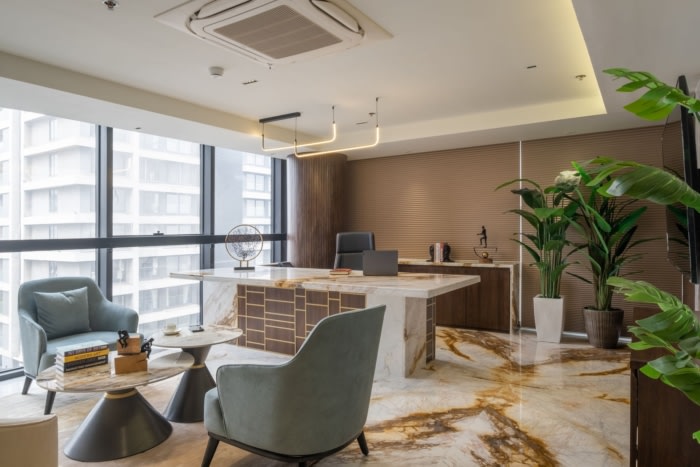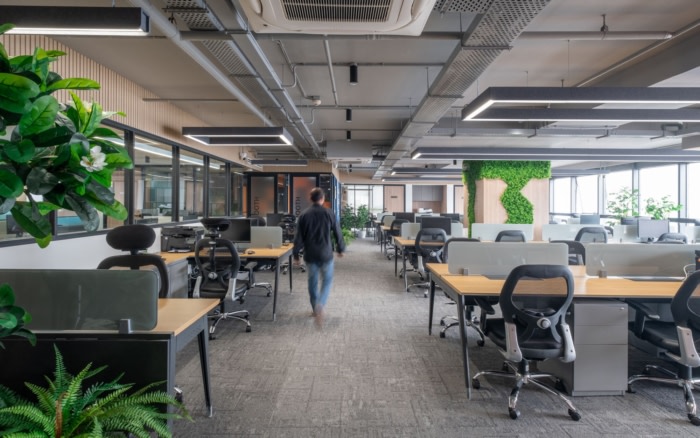
LCC Projects Offices – Ahmedabad
md&a architects and studioADAPL collaborated on the LCC Projects offices to create a place where all types of work could take place in Ahmedabad, India.
The firm is involved in large scale infra projects. Since the nature of work involved being on barren land, surrounded by heavy machineries, concrete sand and cement, integration of natural elements to create a cohesive and inviting environment was the major design idea for this office project. The aim was to create a space where people could Meet, Greet, Work, Eat, Relax – Repeat, amidst nature.
The lifts open directly into the reception with a grey terrazzo flooring creating a modern base for the space. The integration of nature begins right from this space. The cluster of plants behind the reception desk was a clever solution proposed to cut down on the glare from the glazing on the south wall. The bright coloured seating adds a dash of colour in the reception.
The entrance passage is designed as an experience to walk through landscape. The use of insitu terrazzo seating with a green wall backdrop and metal origami birds installation was a choice made to provide an informal seating as an extension of the passage.
The show stopper informal working space, a cuboid structure was planned to cleverly demarcate & separate this area while still maintaining an open floor plan. The punctures on the side planes gives visual access both from inside & outside, enticing people to use this space more often.
The dholpur pink coloured box that sits in the middle of the space is a bold and eye-catching element that adds to the overall design aesthetic. The fact that the space is washed with morning east sun is a great way to incorporate natural elements and positive energy into the office
The pebbled floor and no shoe culture of the office contribute to the zen garden feel of the space. It has become a very popular space amongst the office people. This space is the green heart of the entire office, giving a feel of working in an “Upvan”. The fact that important discussions are being held in this space while lightly swinging on the “hitchko” is a testament to the relaxed and informal working culture, resulting in better productivity.
The design has taken into account the practical requirement of seating a large number of people in the office. The use of modular systems on either side of the informal work space was a smart and efficient way to maximize space while providing ample seating. The addition of potted plants to break up the rigid geometry of the modular systems was a great way to add a touch of nature and create a more organic feel to the space.
The design of the director’s cabin has been kept simple yet plush, creating a distinct space within the overall office. The use of a patterned marble flooring in beige and brown was a decision made to differentiate this space from the rest of the office, and add a touch of elegance and sophistication. The attached board room with a miniature landscape table is yet another unique and interesting feature that become a point of interest and conversation piece for visitors to the office.
Working on idea of eat, relax, work & repeat – the café is designed as large covered terrace. The cement grey tiled floor compliments the terrazzo table tops and enhances the greenery in the space. Warmth is added to the space with terracotta clad bricks. The custom designed wallpaper is the show stopper of this room adding vibrancy and to the space. The space is also adorned with hanging plants and potted plants, adding to the greenery in the office. The café is designed to be a place for employees to take a break, recharge, and socialize with colleagues.
Design: md&a architects, studioADAPL
Design Team: Mihir Desai, Ajjay Ssharma, Yashashree Nighot, Jeckey Parmar, Abhijit Kadam, Archana Thakkar
Styling: Ajjay Ssharma
Photography: Abhishek Shah
