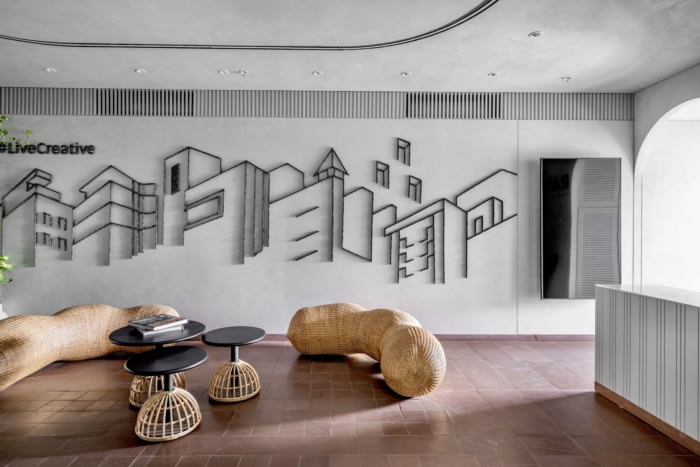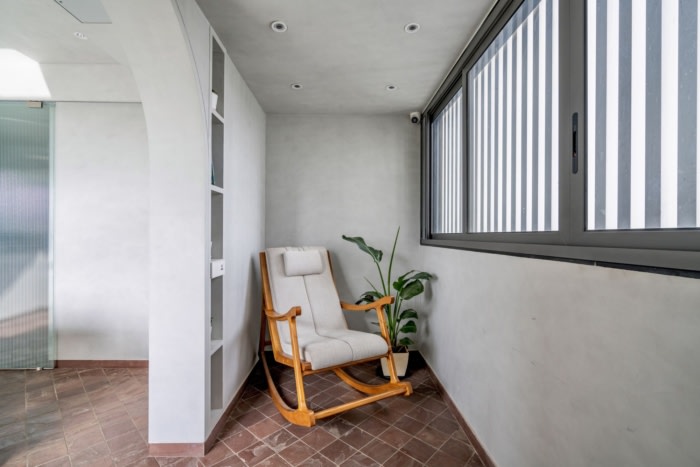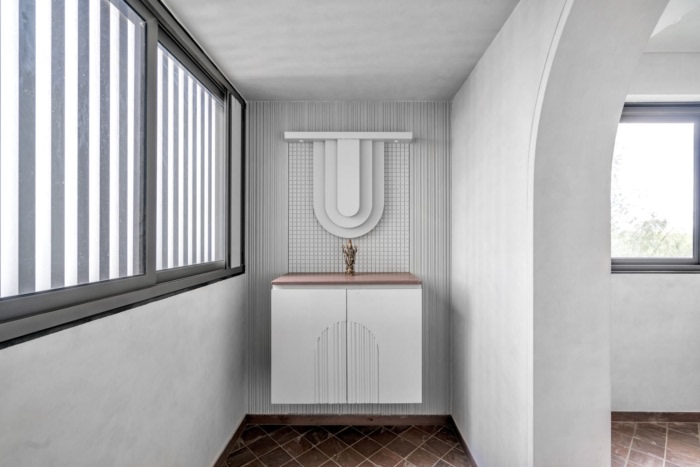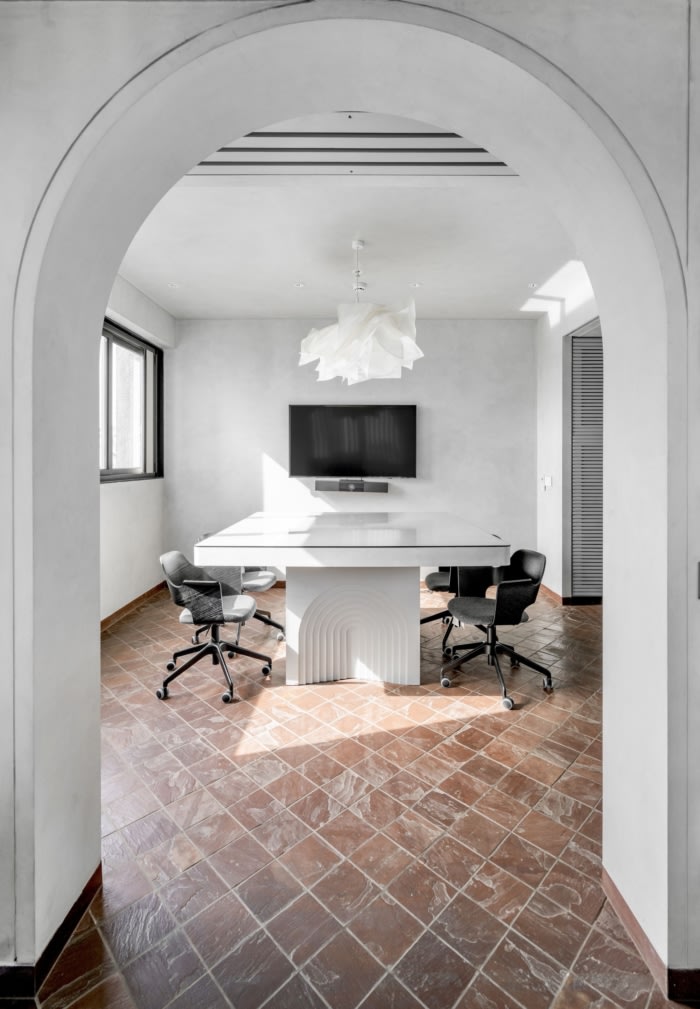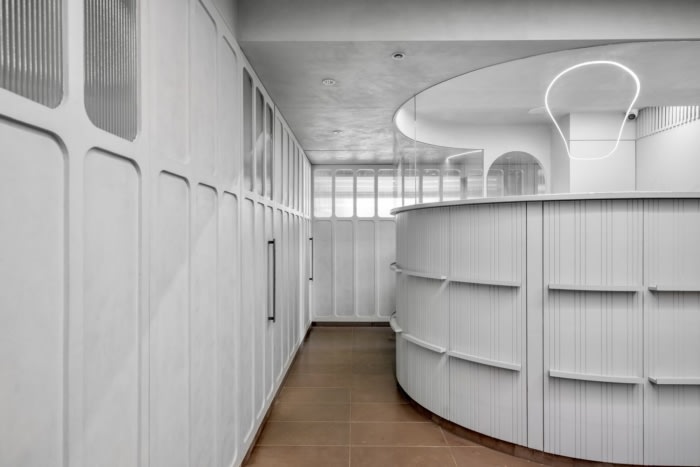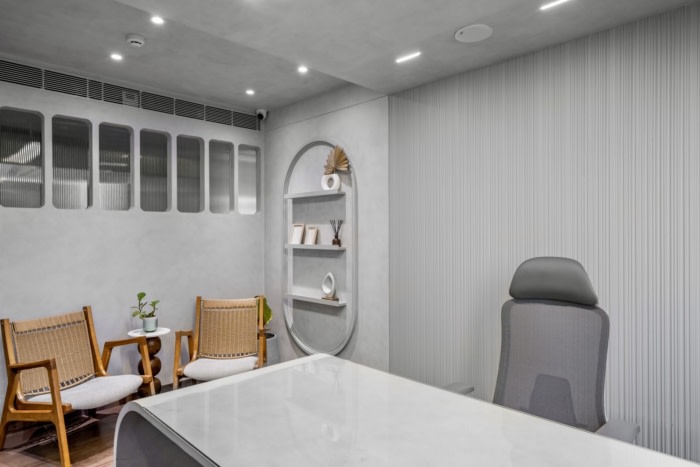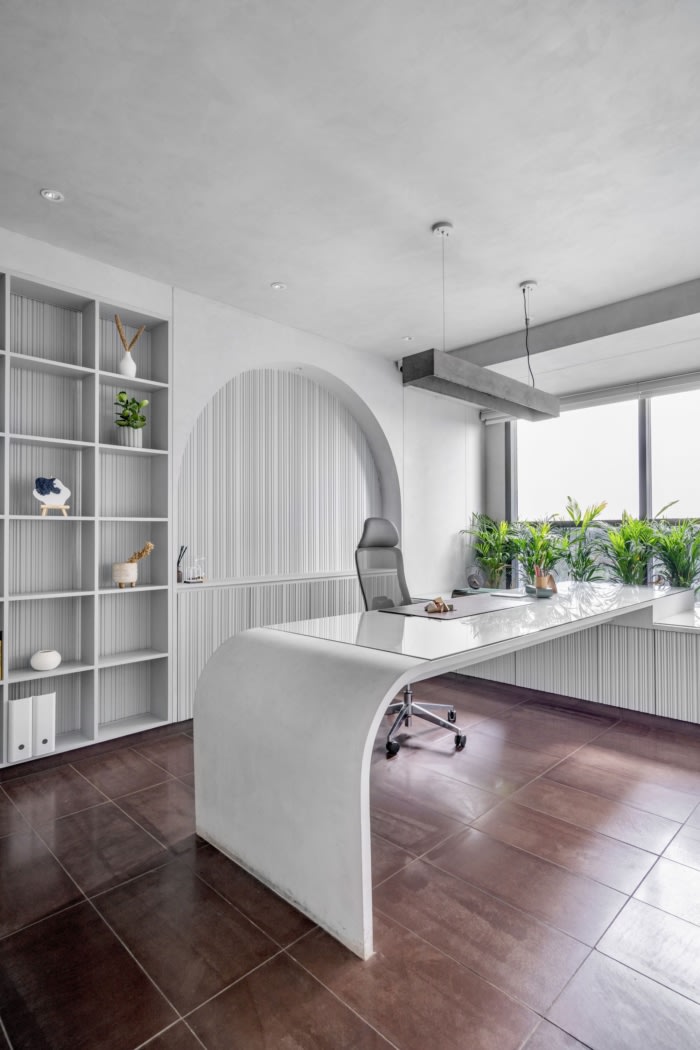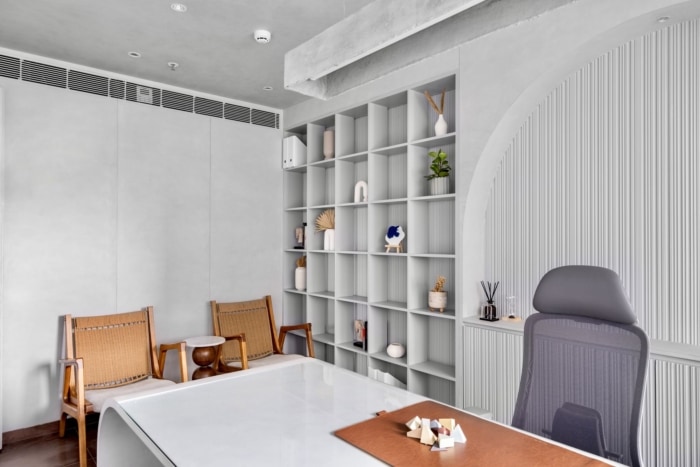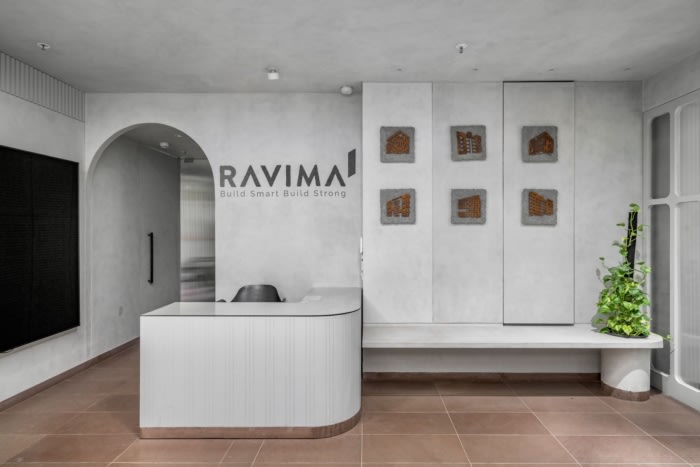
Ravima Ventures Offices – Pune
Between Walls designed a minimal and sleek space for the Ravima Ventures offices in Pune, India.
We started putting up a story on the client’s personality, his persona seemed very calm and soothing even on the most chaotic day. He is very simple in nature and believes in creativity and uniqueness. We decided that the office had to reflect all of this and a story of simplicity. We had this feeling of doing something different and changing the perception of an office space. We took the opportunity of his simplicity and used earthy materials and tones, and minimalistic materials.
The office is approximately 1800sq.ft. and is situated in Pune in a commercial building surrounded by commercial and residential spaces in the vicinity. It is one of the most premium areas of Pune for business owners to have their showrooms and offices around the main city square.
The office is actually made out of two smaller offices and hence there were major civil changes. We had to demolish everything that was there and create a raw space.
The space stays true to be timeless and minimalistic and breaks away from being a ‘fancy’ office that usually relates to a real estate office space.
We chose to use very few colours and hence the company name and logo is also created in a charcoal shade. We got very lucky that our clients agreed for this. We decided that the reddish brown (mandana) flooring has to be the highlight and the wall should compliment the flooring. Hence there is only one colour on the walls and ceiling i.e. grey (some places its done in micro-cement and some it duco paint). The main furniture pieces are all in wicker and/or solid wood.
We chose to do this because we wanted to show the magic of the most simple materials and colours. There are no pops of colours anywhere. The wall artwork is made from sand by an artist and the name-board is also made from sand. There is a combination of 6 frames behind the bench. The base for that is sand along with some iron and the building cut-out on that is made from corten steel. So these steel plates stick on the sand with iron base with their magnetic properties and the steel plate can be replaced with a new one very easily.
My constant design philosophy is to reflect the clients personality into the space. This is not my signature style but definitely boost about the philosophy that we follow at Between Walls
Design: Between Walls
Photography: Inclined Studio
