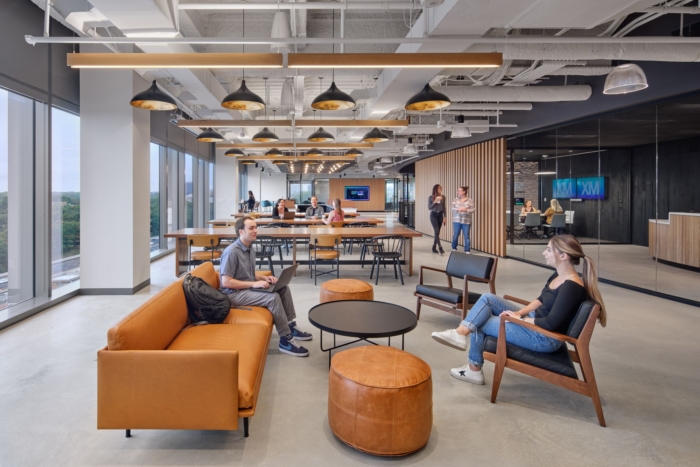
Qualtrics Offices – Reston
IA Interior Architects designed a playful and professional environment at the Qualtrics offices in Reston, featuring natural light, an interconnecting stair, and a private terrace.
IA Interior Architects created a playfuul ad professional environment at the Qualtrics offices in Reston, Virginia.
The Qualtrics Reston office is located Reston Station, about 20 miles from Washington, D.C. in Northern Virginia. The building is part of the newly developed complex comprise of residential buildings, office buildings, hotels, and restaurants, and retail spaces. Qualtrics occupies full 9th floor with a private terrace and full 10th floor. The floors are connected with an interconnecting stair to allow easy access to all amenities and workspace from both of the floors. The space is filled with natural light coming through full height windows.
Design: IA Interior Architects
Design Team: Gary Bouthillette, Grzegorz Kosmal, Marian Danowski, Lindsey Khoury, Joseph Sehrer, Antea Jarazi, Soh-Leng Hancock, Laura Vierling, Jonathan Wood, Abigail Metcalf, Kenneth Hamm
Artwork: Qualtrics Creative
Photography: Todd Mason
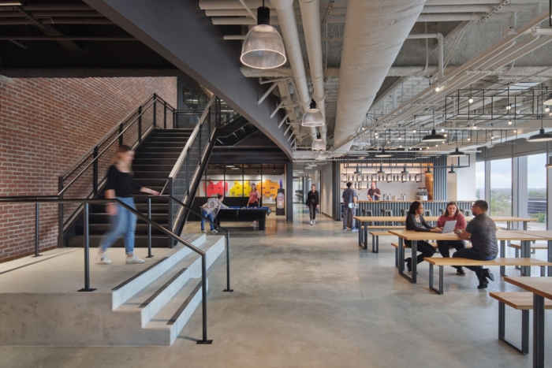
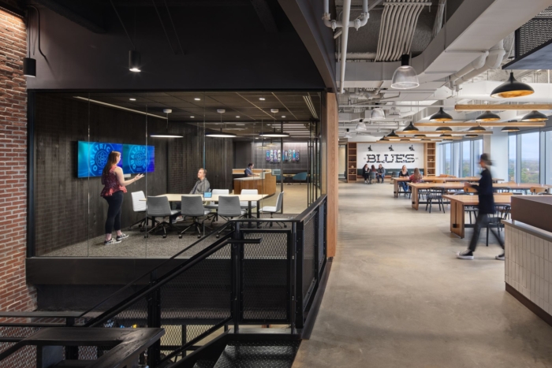
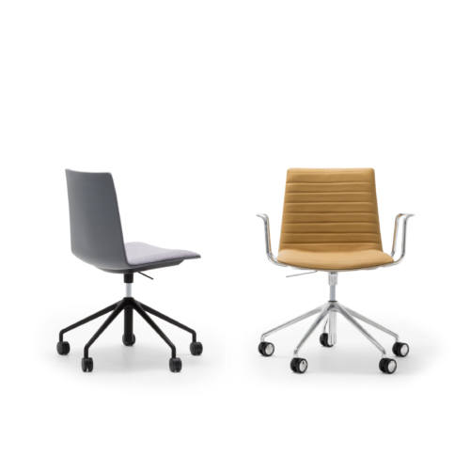
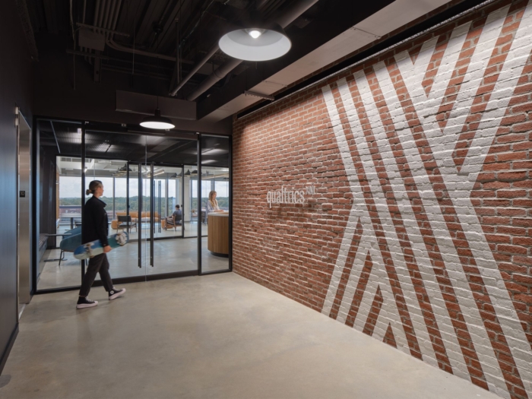
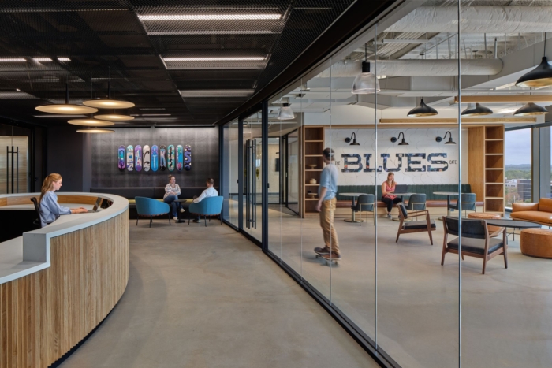
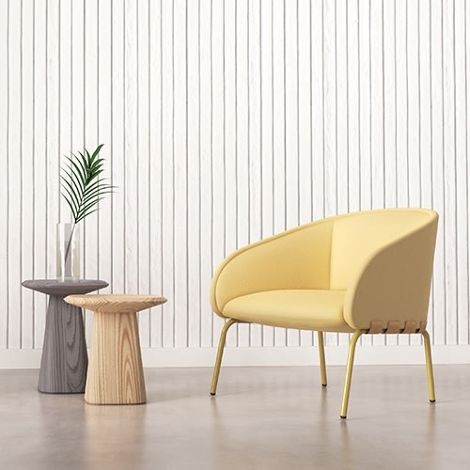
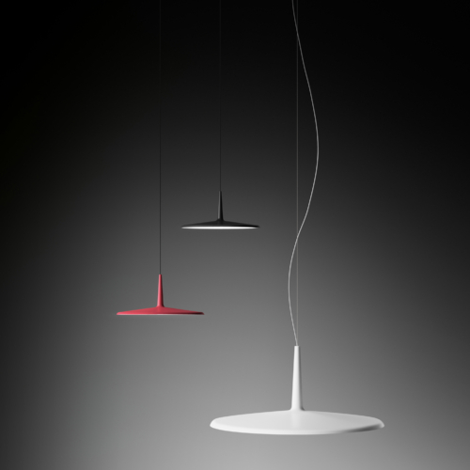
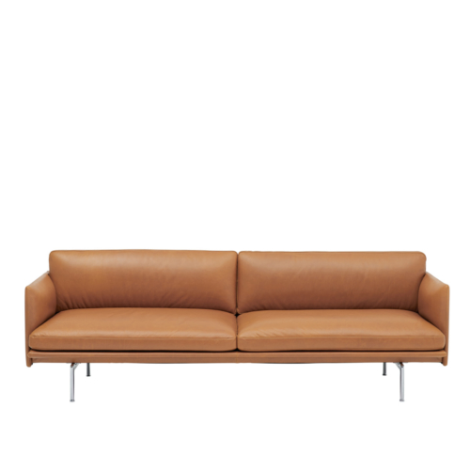
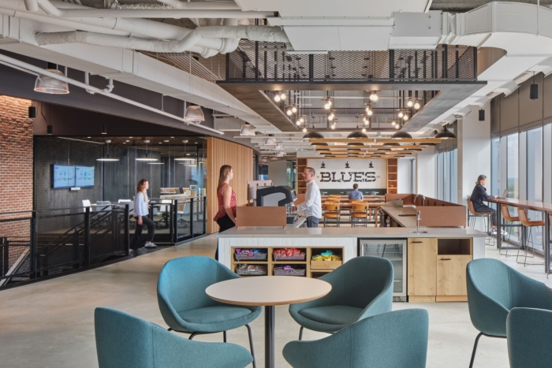
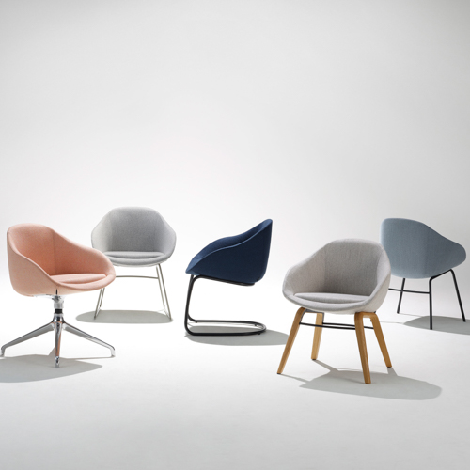
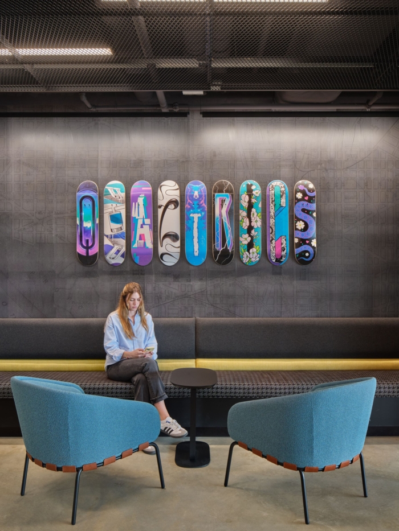
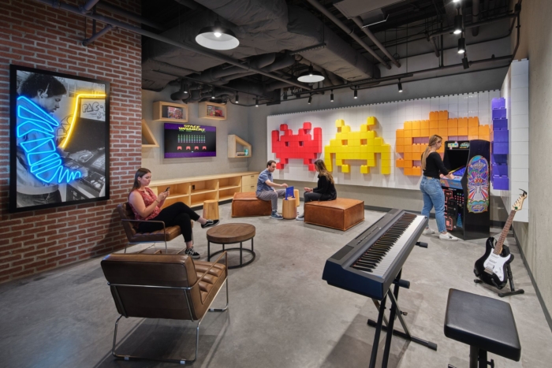
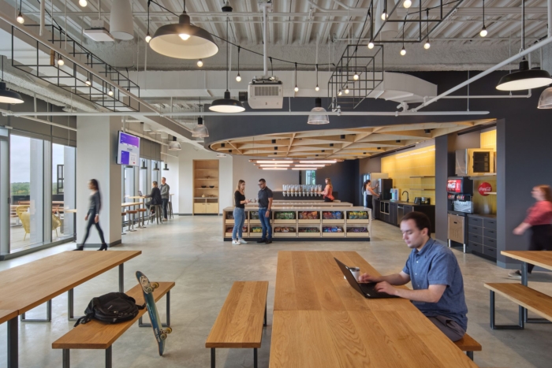
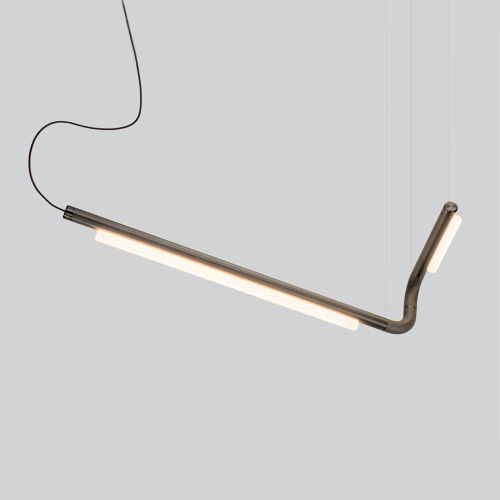
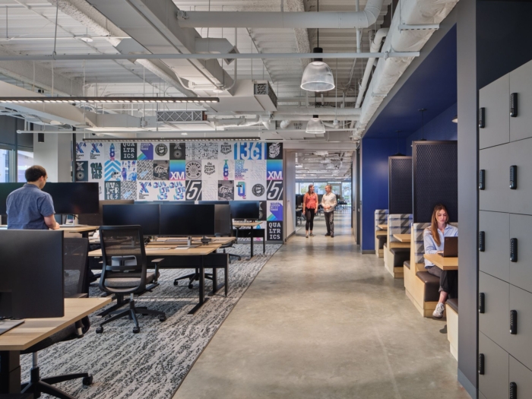
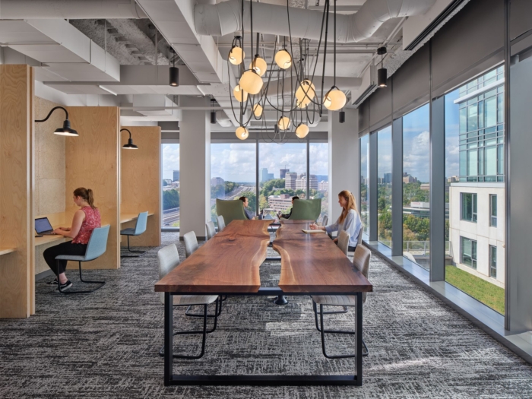
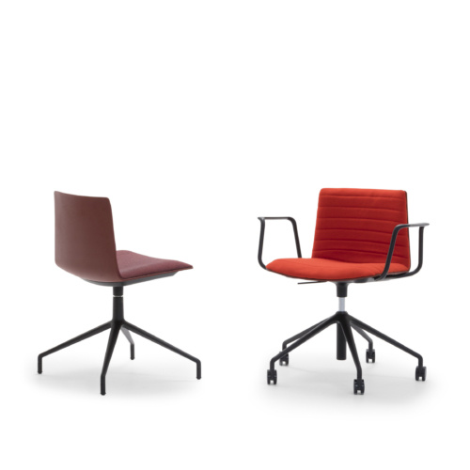
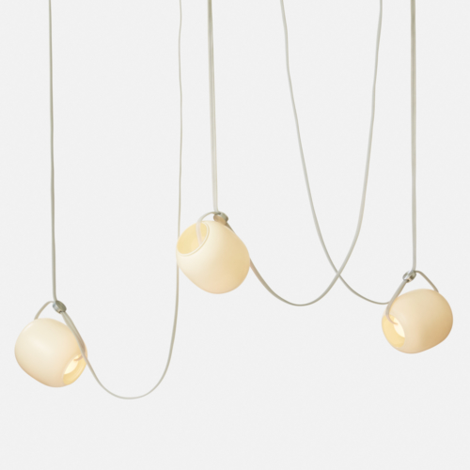
























Now editing content for LinkedIn.