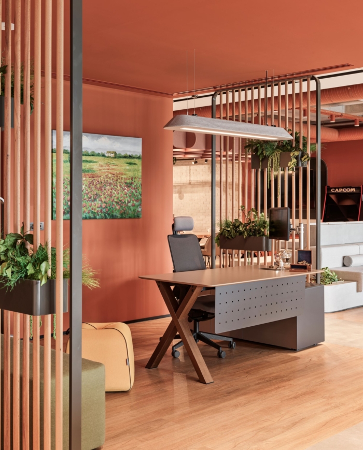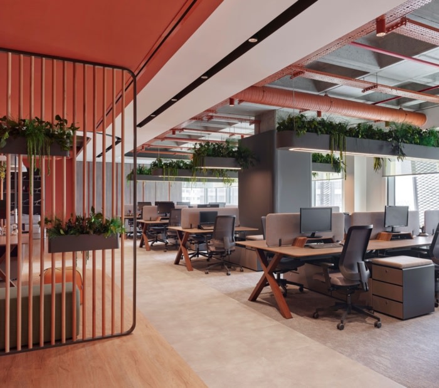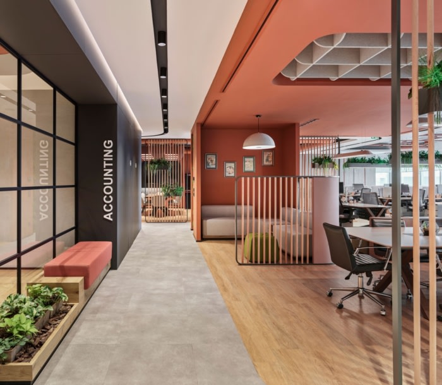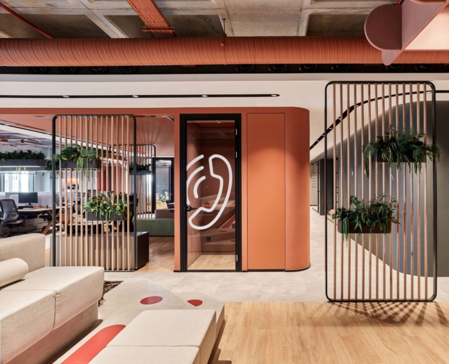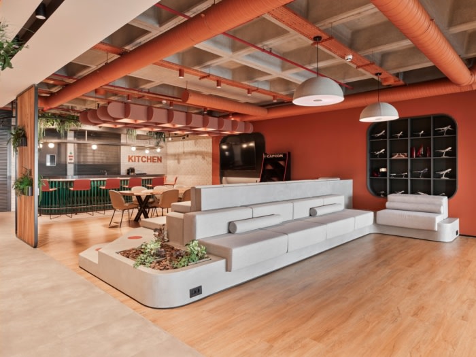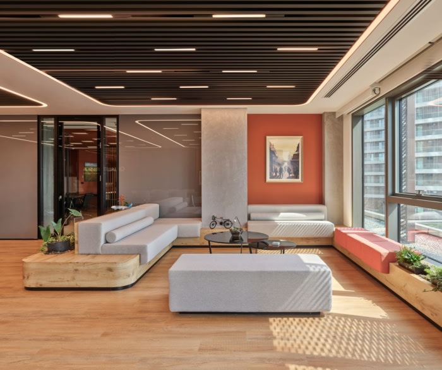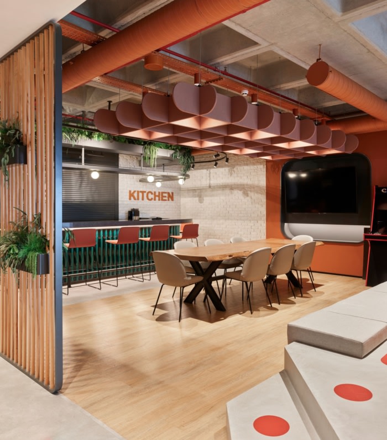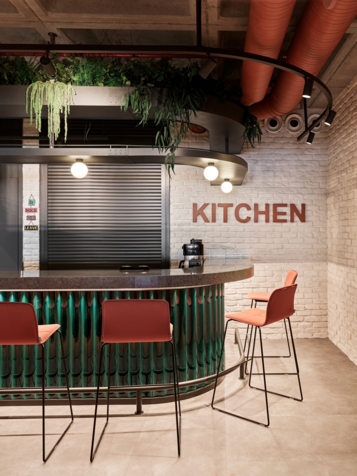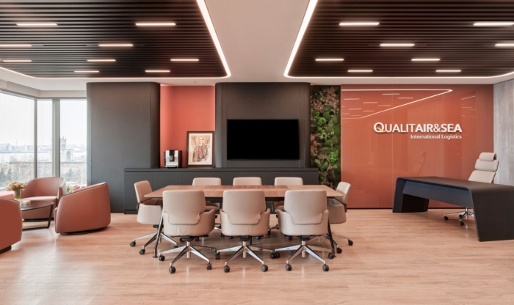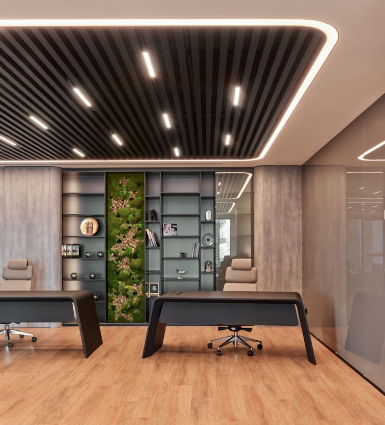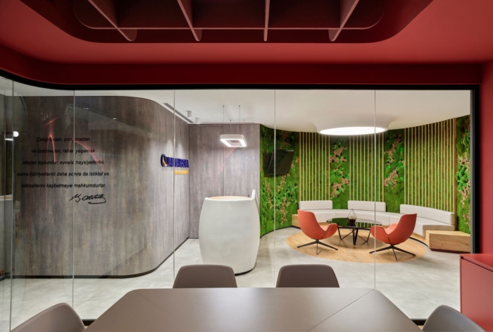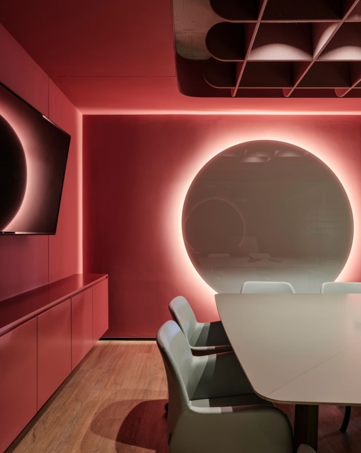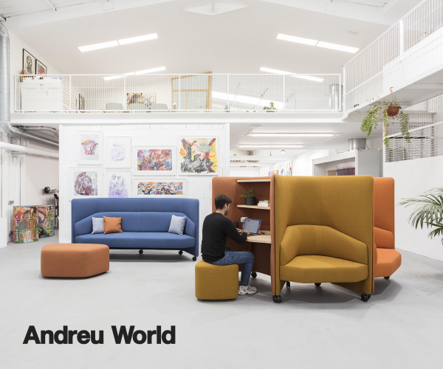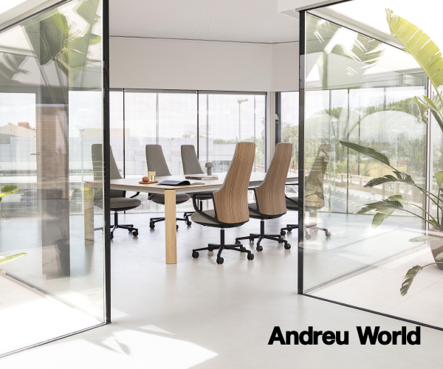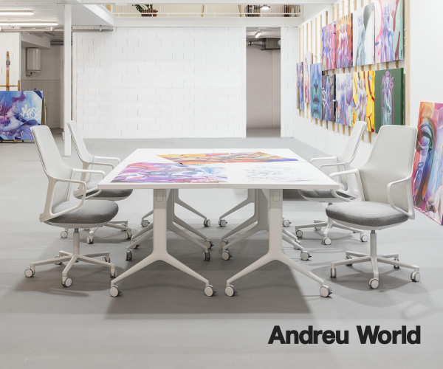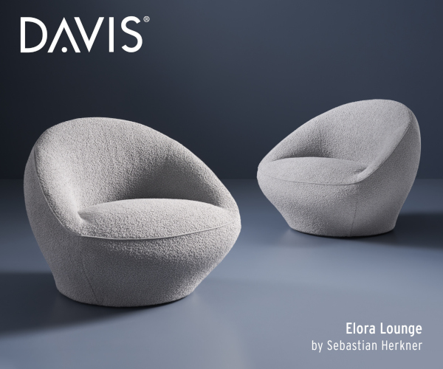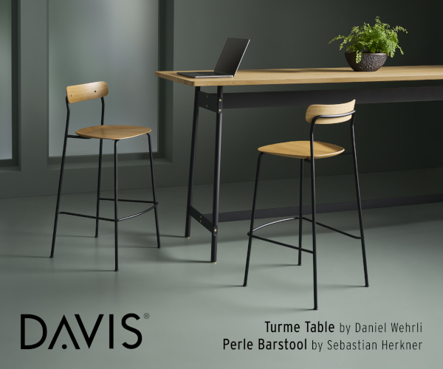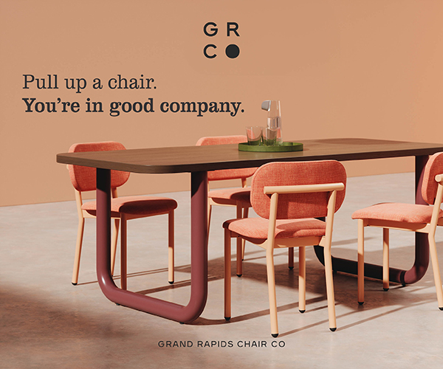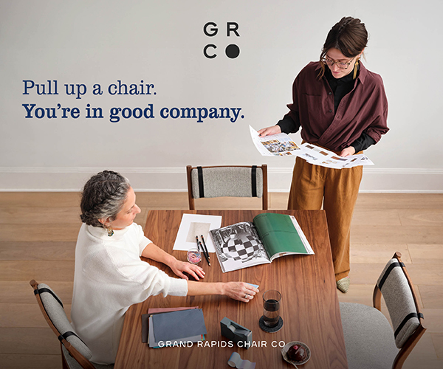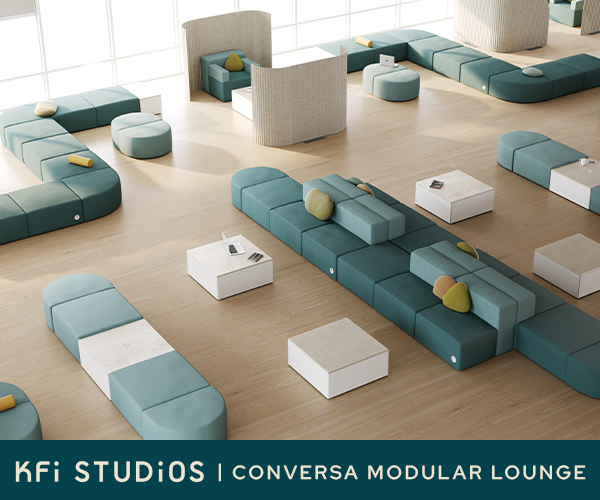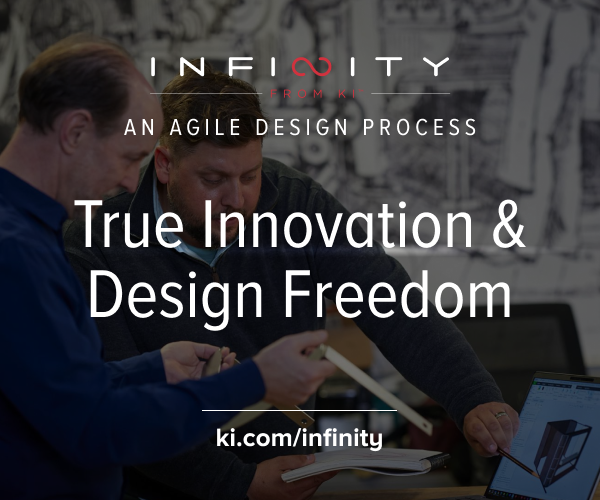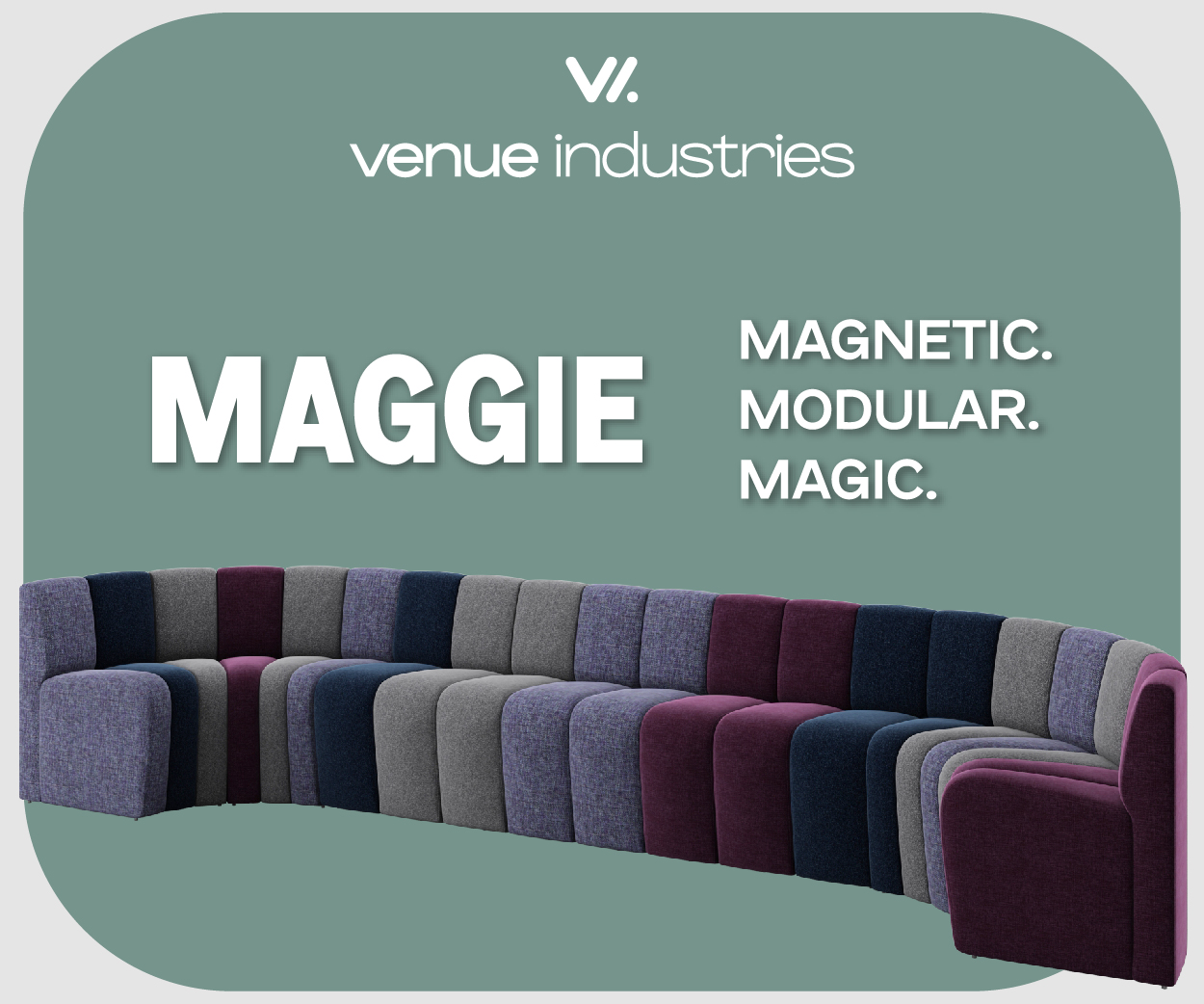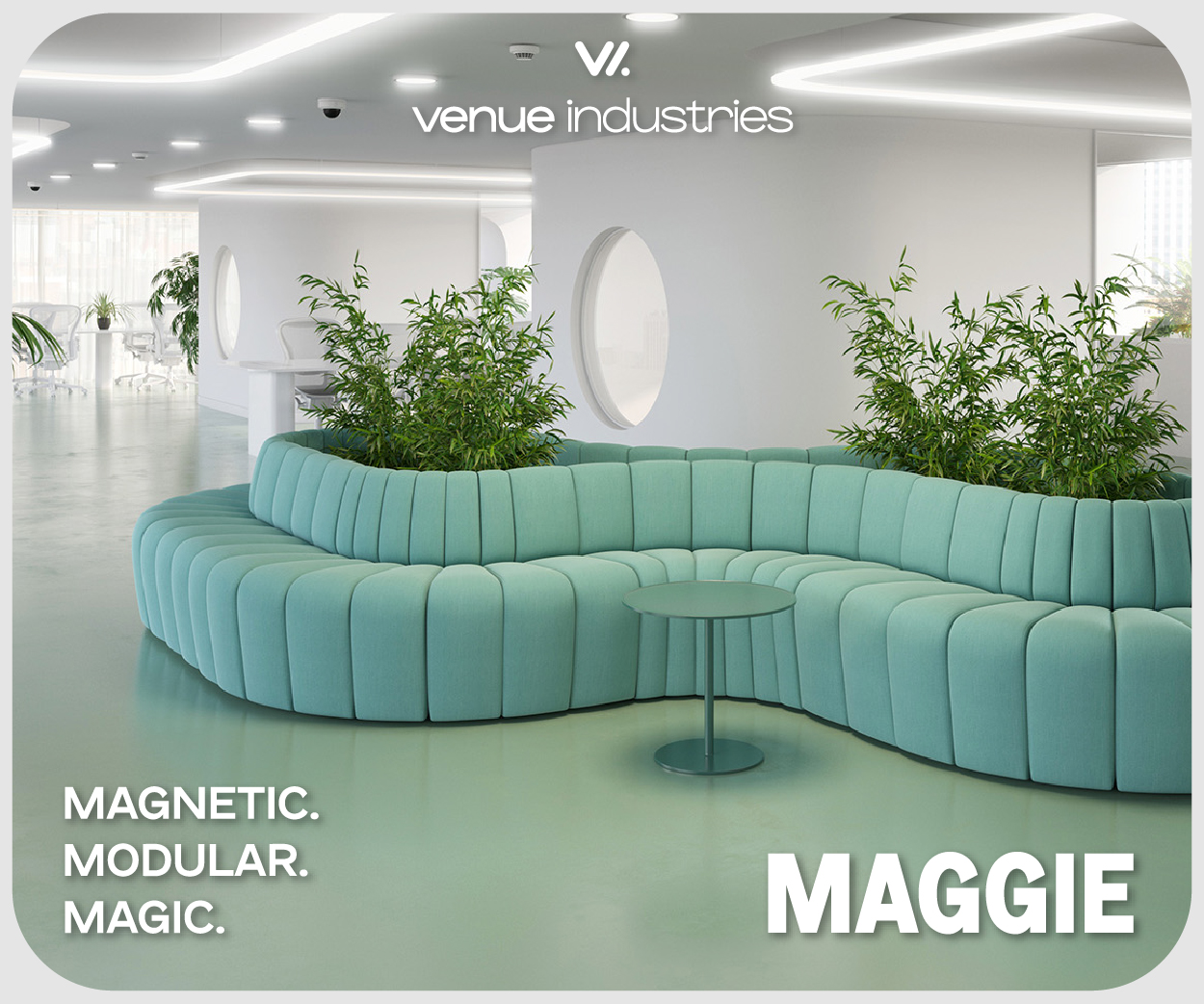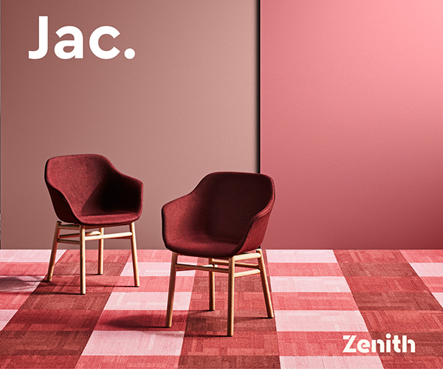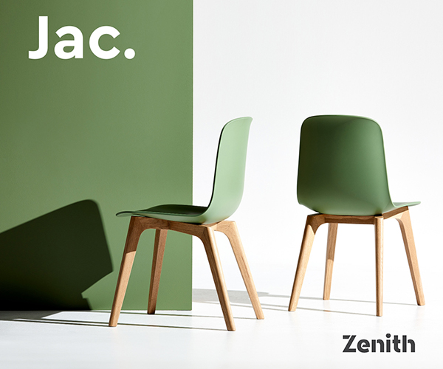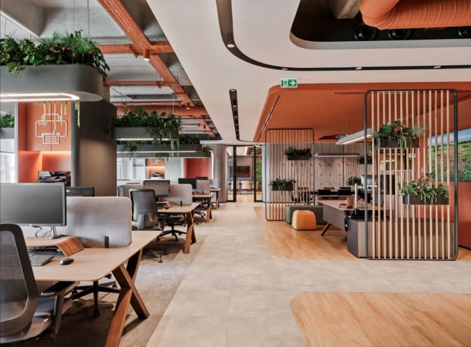
Qualit Air&Sea International Logistics Offices – Istanbul
Udesign Architecture designed Qualit Air&Sea's international logistics offices in Istanbul, creating a colorful and energetic space with open offices, a social area, and a separate management area.
Udesign Architecture designed Qualit Air&Sea‘s international logistics offices in Istanbul, Turkey.
Qualit Air&Sea is an international logistics company which was established in France in 1986. Their Istanbul Office was established in 2015. Despite its young age, the founders and the core team of the company have been in the industry and have been working together for over 20 years.
In 2021, they have outgrown their existing office which leaded to a need to new office space and that turned out to be the project shared.
To avoid losing a lot of space for the reception, when we enter the office a small welcoming area greets us. Right next to it is the main meeting room, located so that employee’s can have meetings with clients or contractors without having them to walk through the working parts. After that a hallway with cloak cabinets build in, carries us to the offices which is an open office layout except for the account which needs a bit more privacy and division.
Open office is planned for future, we have a co-working/meeting/booth are in the middle which and be transformed to a +12 employee office area when growth is needed.
The social area of the office is located at the back of the zone with a bar and a more creative seating unit with steps and sofas combined.
Another divided part of the office is the managers room where 3 co-founders share one large room with in-room meeting and lounge area.
Regarding the design, as the company consists of 3 young co-founders and a young, dynamic team, we wanted to reflect that energy and create a space where they will work with joy. For that matter, we designed a colorful and energetic space.
In the open office and social area is ceiling is left open to have a more spacious feeling for the users and other parts are closed with drywall system both to hide the mechanical equipment and to give acoustic support.
Flooring is a combination of different types of LVT flooring and carpet tiles applied over incapsulated elevated flooring for a more flexible cabling management. Carpet is especially used in the areas where more acoustic control is needed.
Social area is designed with parts of the general consept like color usage in the seating area but in general we tried to make it feel like a cafe you go to during your breaks.
Middle part of the office is designed as a multifuntional area with meeting/coworking tables, booths and seating areas. It is marked with the distinctive color we used throughout the design. Also this area is planned so that it can be converted to open office if need arises in the future.
Management part is a seperated big area with a collective working zone for the 3 partners that also includes a meeting zone and a lounge zone.
Design: Udesign Architecture
Design Team: Umut Uzuner, İrfan Güçlü, Evren Erim
Photography: Ibrahim Ozbunar
