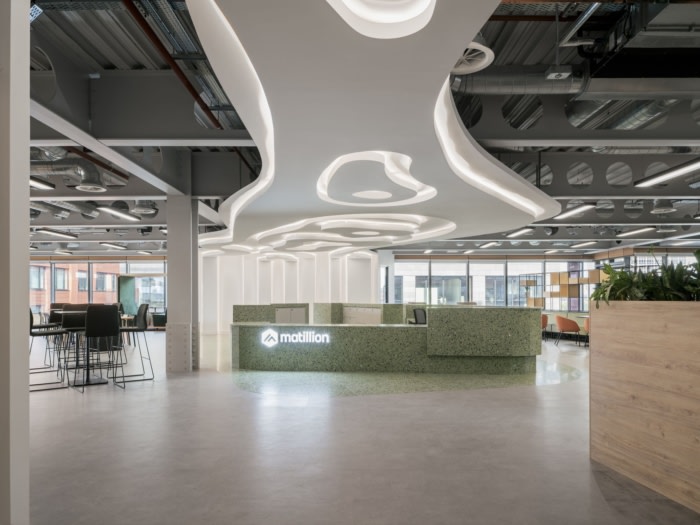
Matillion Offices – Manchester
Oktra designed a sophisticated office space for Matillion in Manchester, England, featuring a unique multi-functional staircase, materials promoting biophilia, and a design that encourages connectivity and exploration.
Oktra created a sophisticated office space for the Matillion team in Manchester, England.
The Matillion team were looking to solve the challenge of varying levels of occupancy post-pandemic, as the split-level layout in their previous office had made it difficult to foster community and connection. To facilitate this, a unique, multi-functional staircase was built in the heart of the office; this connects the two floors to encourage the flow of staff between the levels and can also be used to hold informal meetings and company-wide events.
Every aspect of Matillion’s office is designed to encourage connectivity and push the boundaries of what biophilia typically means in relation to workspace. This is felt in both the materials used throughout the design, such as the Terrazzo reception desk with shards derived from recycled resources, and the way that people are encouraged to interact with the space.
Matillion wanted every journey through and interaction in their space to be unique, reflective of a walk through a natural landscape – such as the surrounding Peak District. The space has been designed to disrupt daily habits, with meeting rooms positioned as ‘islands’ to ensure that no two journeys are the same and new pockets can always be discovered. This, paired with the outdoor terrace which seamlessly connects the space with the outdoor world, builds upon the feeling of an environment completely unrestricted by structure and workplace norms.
Moving to a new home in central Manchester has allowed Matillion to play a much bigger role in the wider tech community in the city, and the design needed to capitalise on that opportunity. The staircase designed to create a more intentional connection between the two floors also serves as an event space, capable of holding up to 150 people and enabling Matillion to bring together industry experts and leading tech talent in their space regularly.
Design: Oktra
Photography: Luca Piffaretti
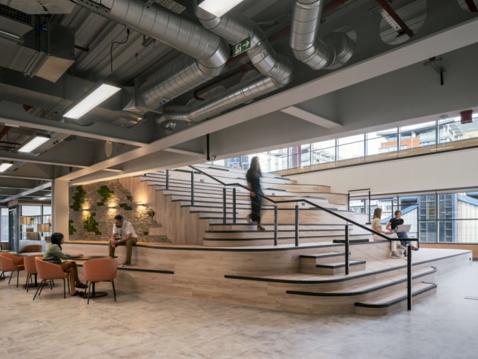
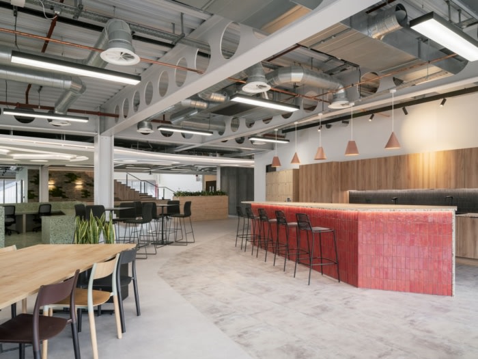
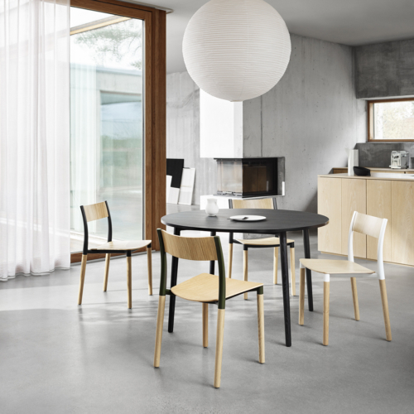
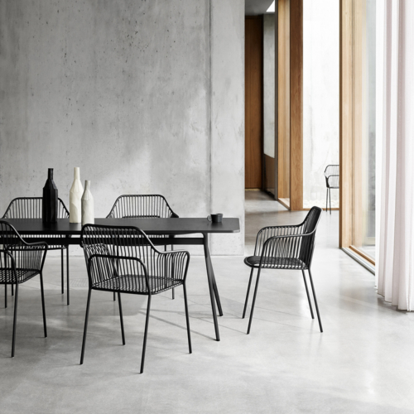
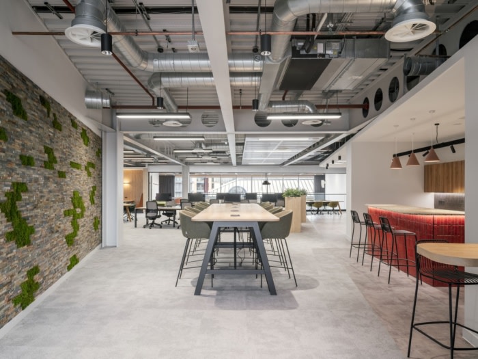
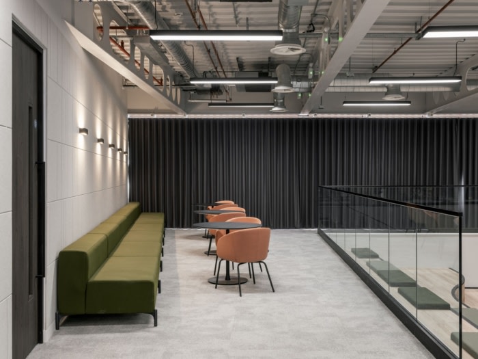
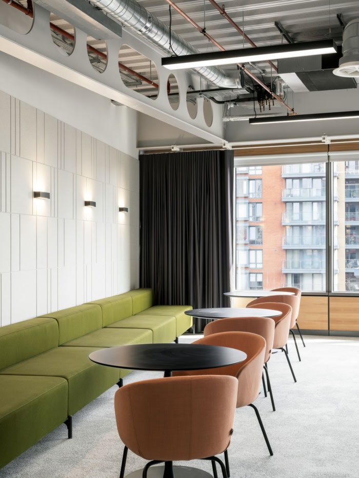
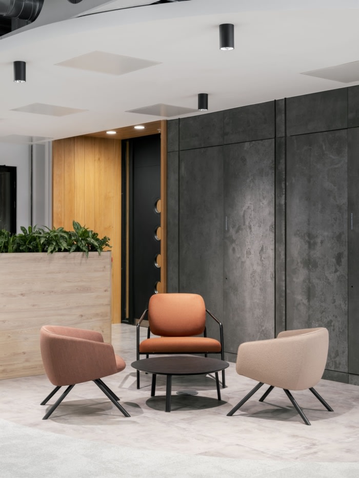

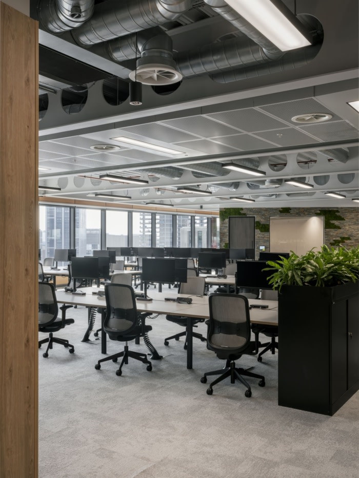
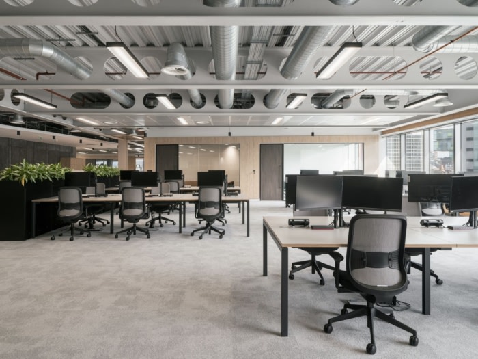
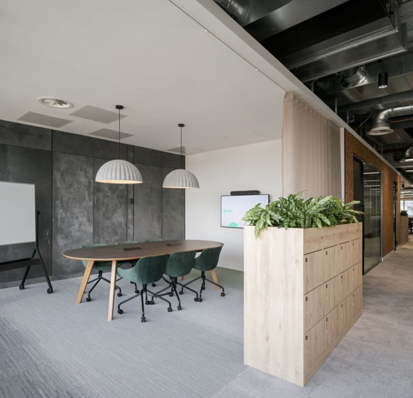
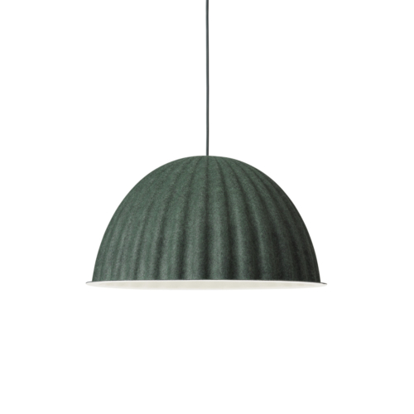
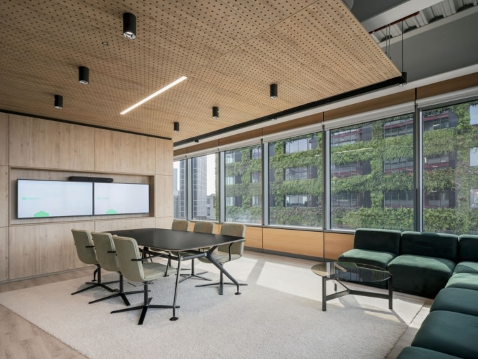
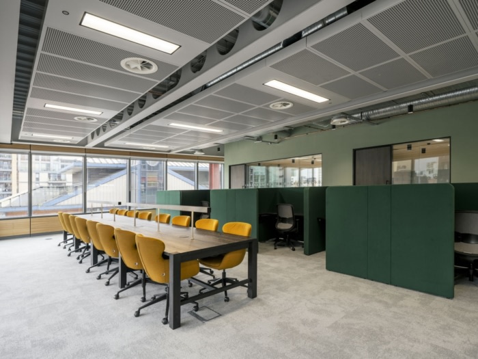
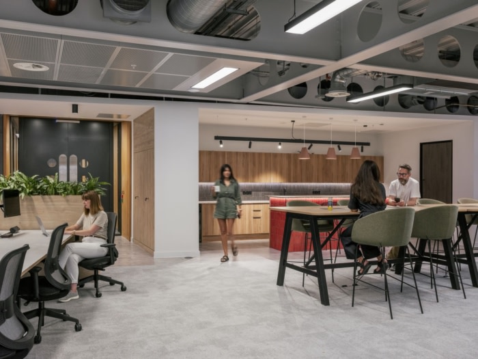
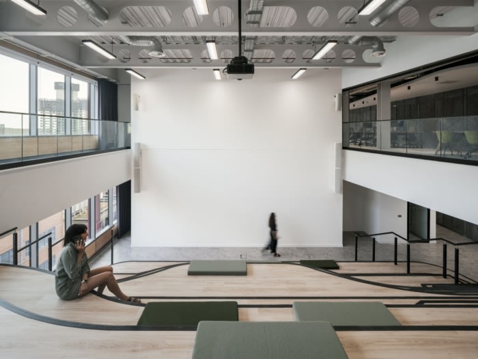
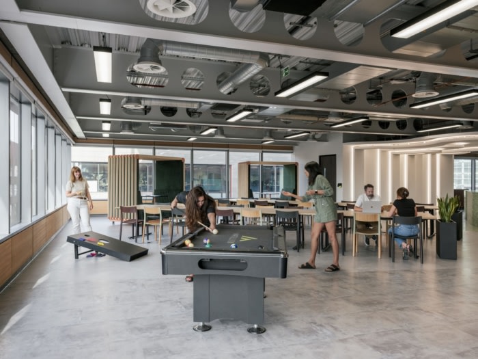
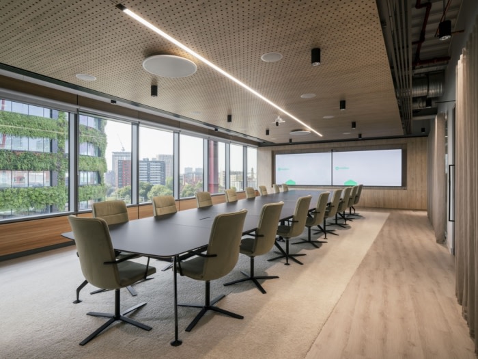
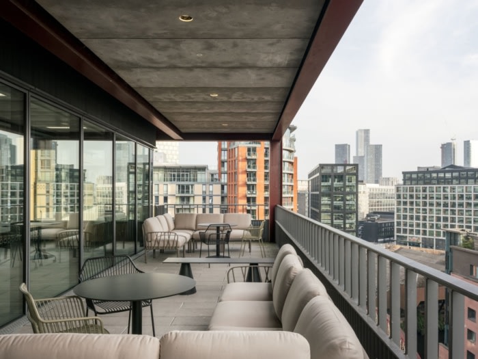
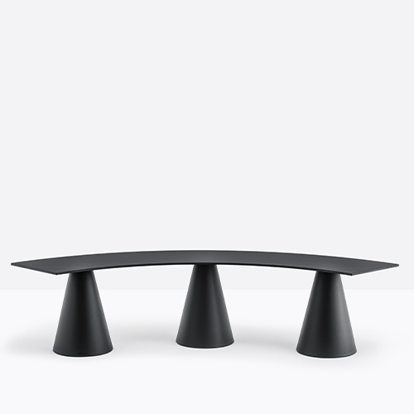






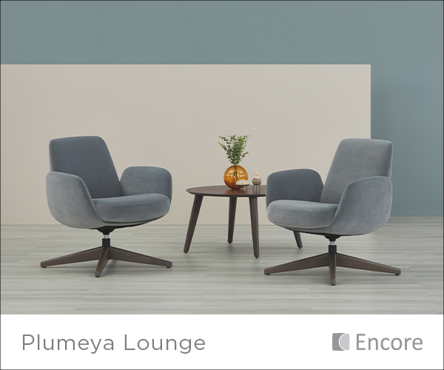











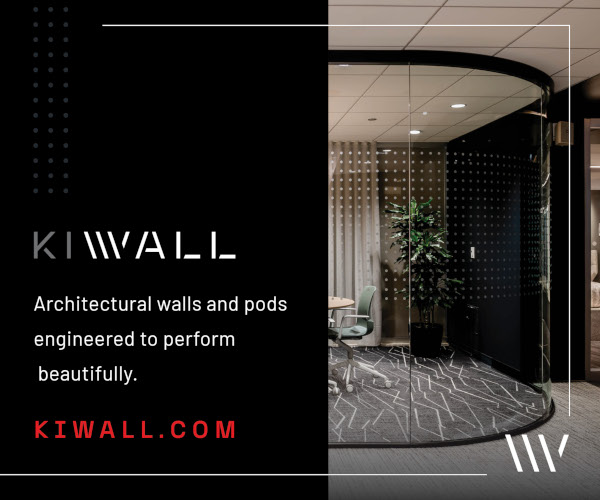












Now editing content for LinkedIn.