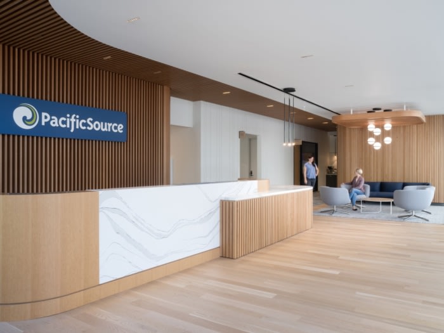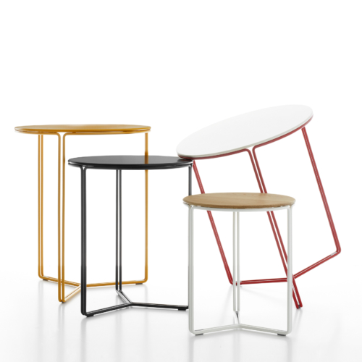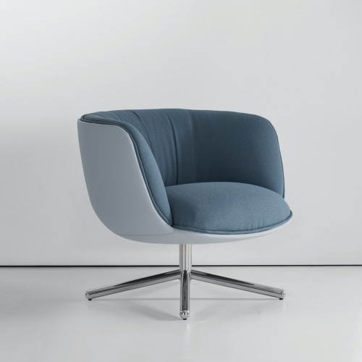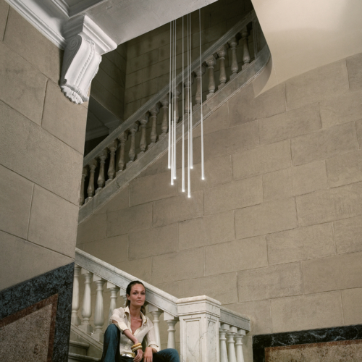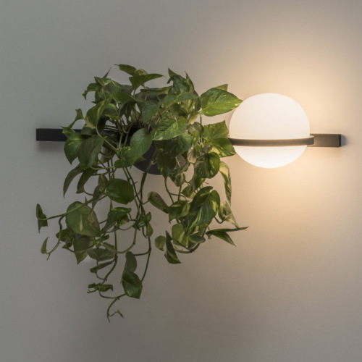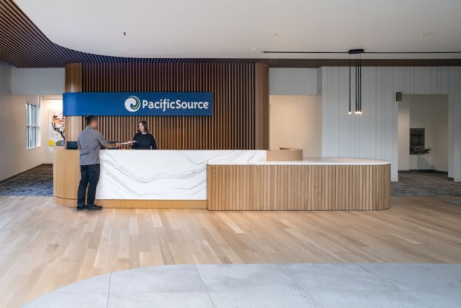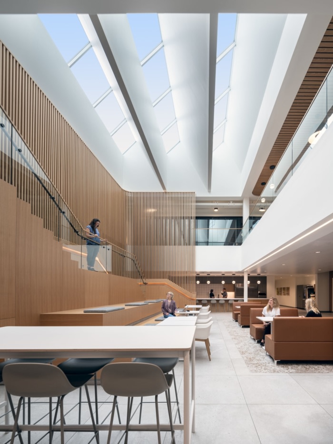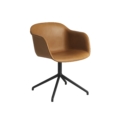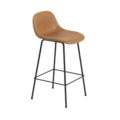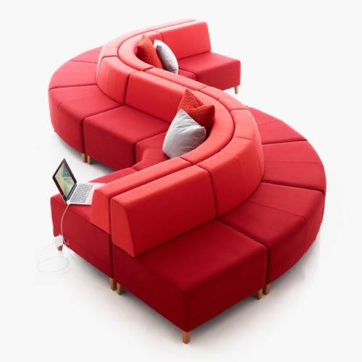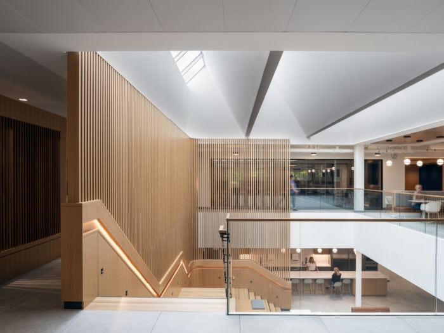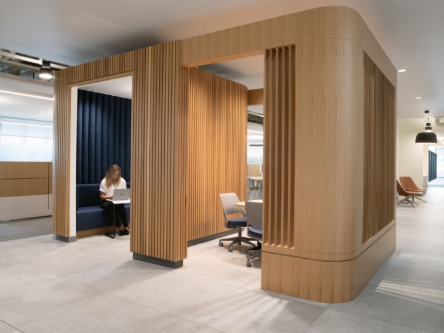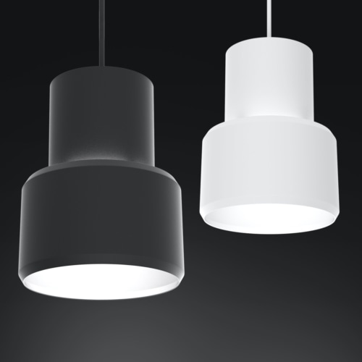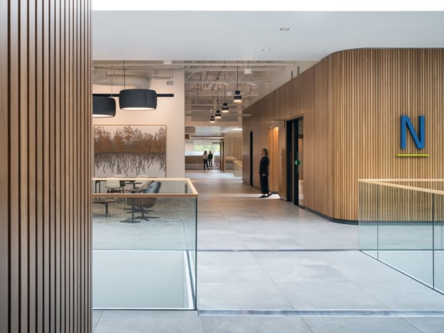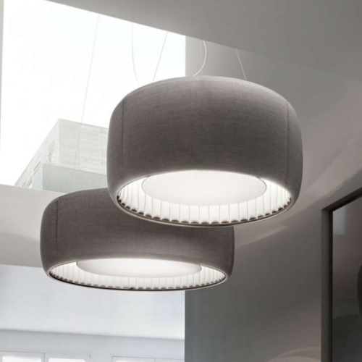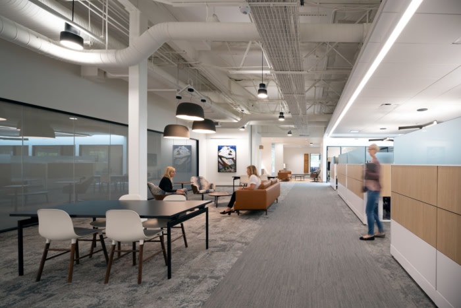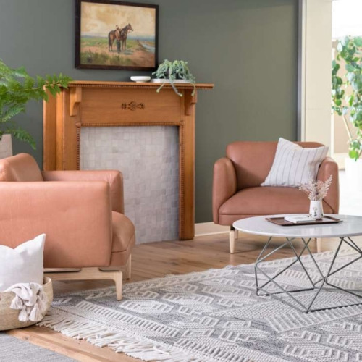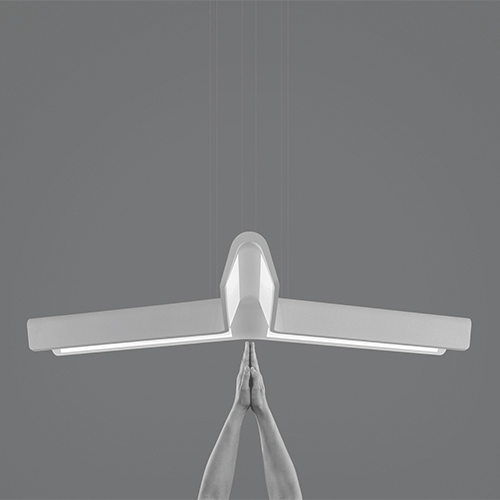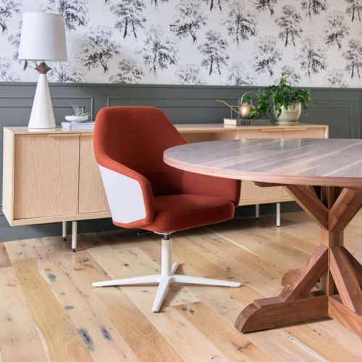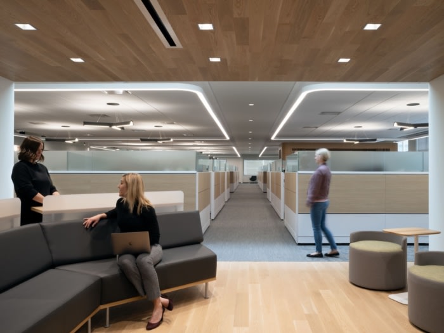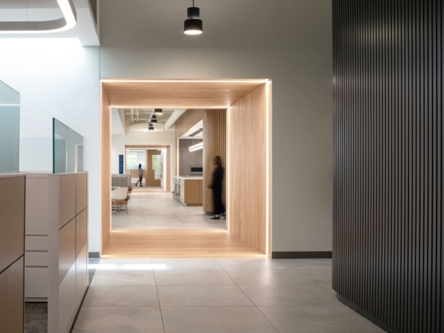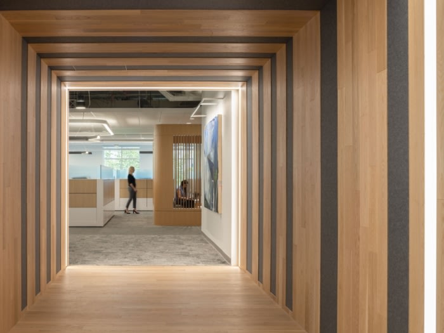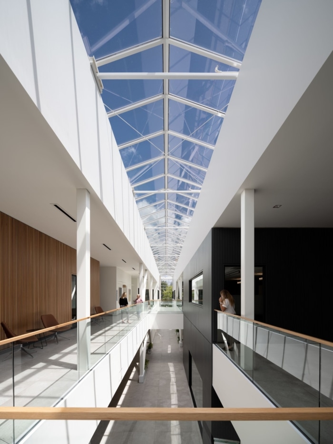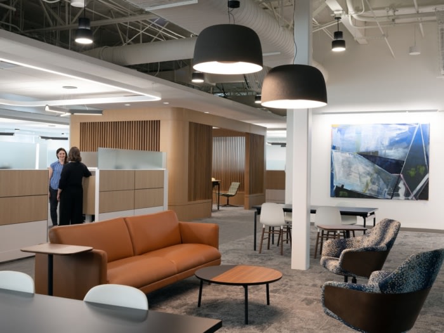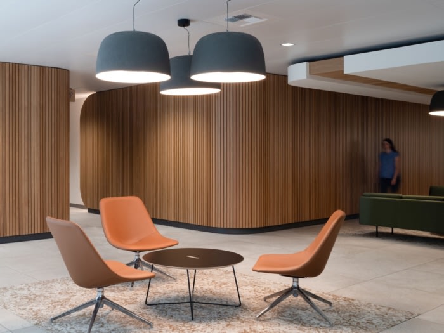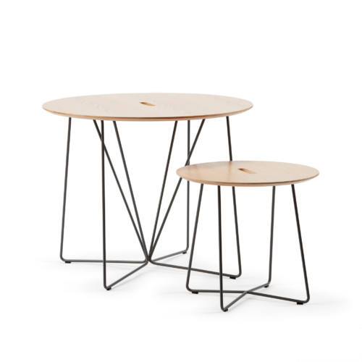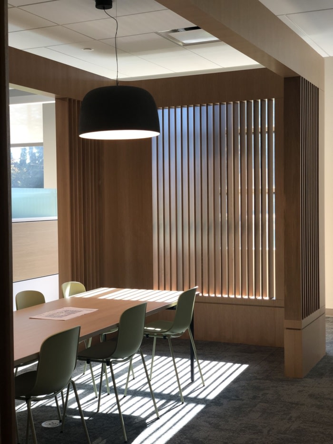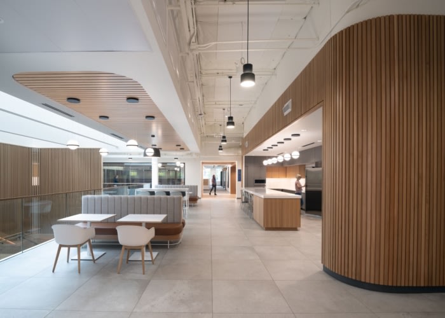
Pacific Source (Health Plans) Offices – Springfield
GBD Architects redesigned Pacific Source's offices in Springfield, focusing on improving natural daylight, circulation, and creating a cohesive, welcoming workplace with a restrained palette and organic accents.
GBD Architects designed the Pacific Source (Health Plans) offices with a welcoming professionalism in Springfield, Oregon.
GBD Architects was hired by Pacific Source to redesign the interior of their newly acquired sprawling two-story, 400,000 SF office building in Springfield, Oregon. Having changed hands a number of times, the interior of the office building suffered from several makeshift renovations and additions over the years, leaving the interior mismatched and disjointed. On top of that, the staggeringly large uninterrupted 200,000 SF floorplates were inhibiting the penetration of adequate natural daylight and made wayfinding in the gargantuan spaces difficult. GBD Architects’ job was to bring more cohesion to the space and improve circulation while creating a place representative of the culture of Pacific Source—to turn an indescript office campus into a warm, timeless workplace for today.
We used access to daylight as the key guiding organizational element in our design response. By punching two new 1,500 SF openings into the middle of the second floor and adding North facing sawtooth skylights over each opening, we were able to flood both levels with ambient daylight while also creating a central organizing element for the surrounding gathering, social spaces, and meeting rooms. Within each of these daylit openings, a feature stair accentuated by a backdrop of vertical wood slats draws your eye up.
Throughout the space, the palette is restrained. Warm white oak and contrasting dark grays are brightened with crisp white surfaces. Organic shades of blue, orange and green are used sparingly as a counterpoint to the simple palette. Vertical wood slats in both white oak and painted dark gray provide a textural experience helping to reduce the scale of the space. Rounded corners and other details soften the modern lines of the architecture.
The design team used the existing cross-bracing that bifurcated the floors to inform the interior design. Now completely concealed, lowered thresholds at the brace’s openings were created and completely wrapped in warm, white oak. Intentionally compressing the circulation path for visitors and staff as they transition from activity-based spaces to a more focused workspace.
Design: GBD Architects
Design Team: Jane Great, Scott Brown, Wendi Abba, Eve Horstmann
Furniture: EnvironmentsNW
Photography: Christian Columbres
