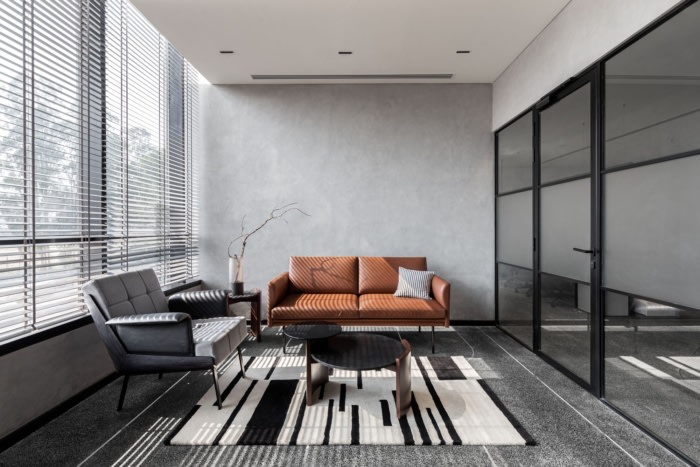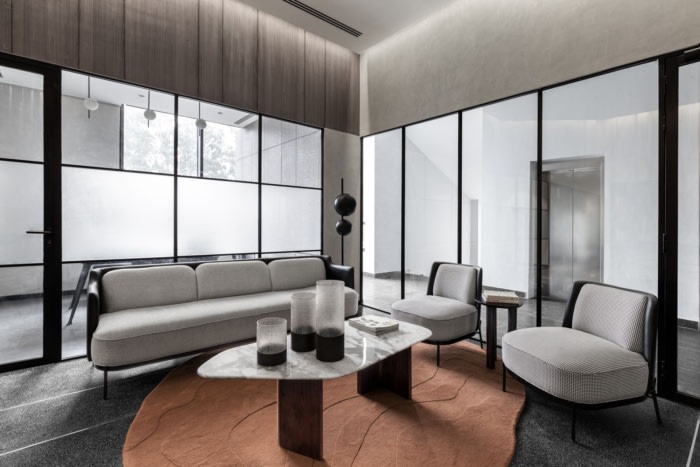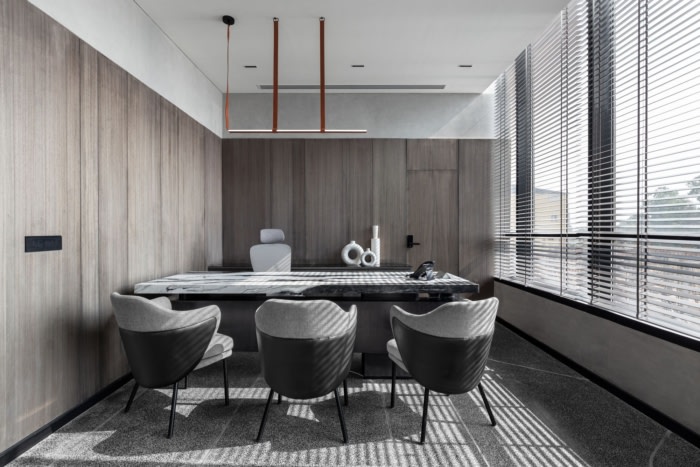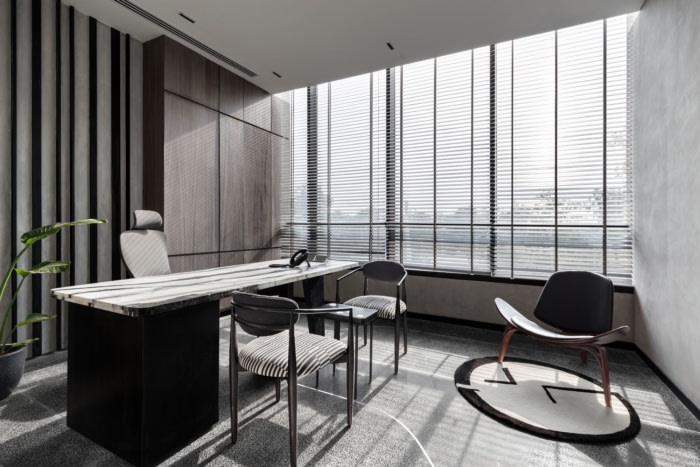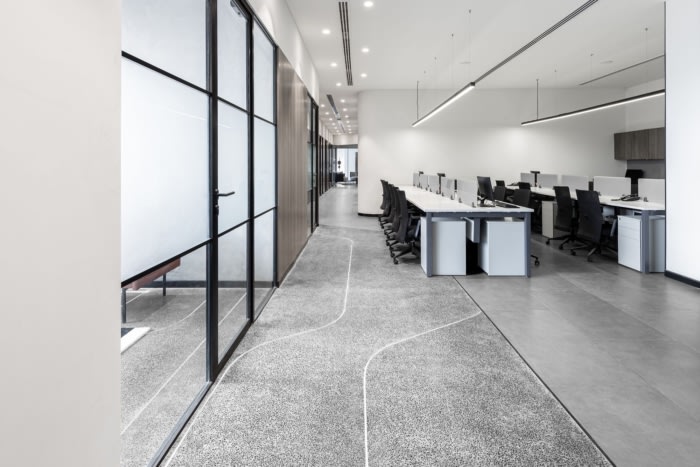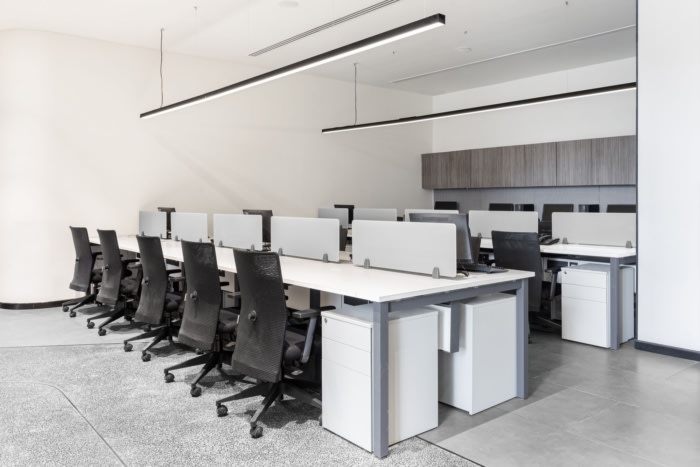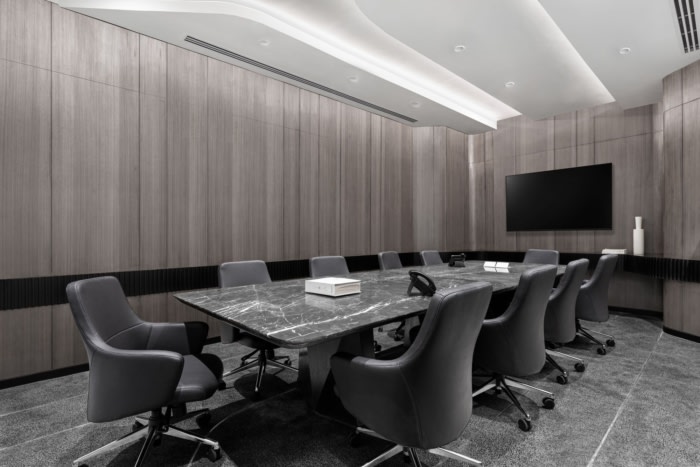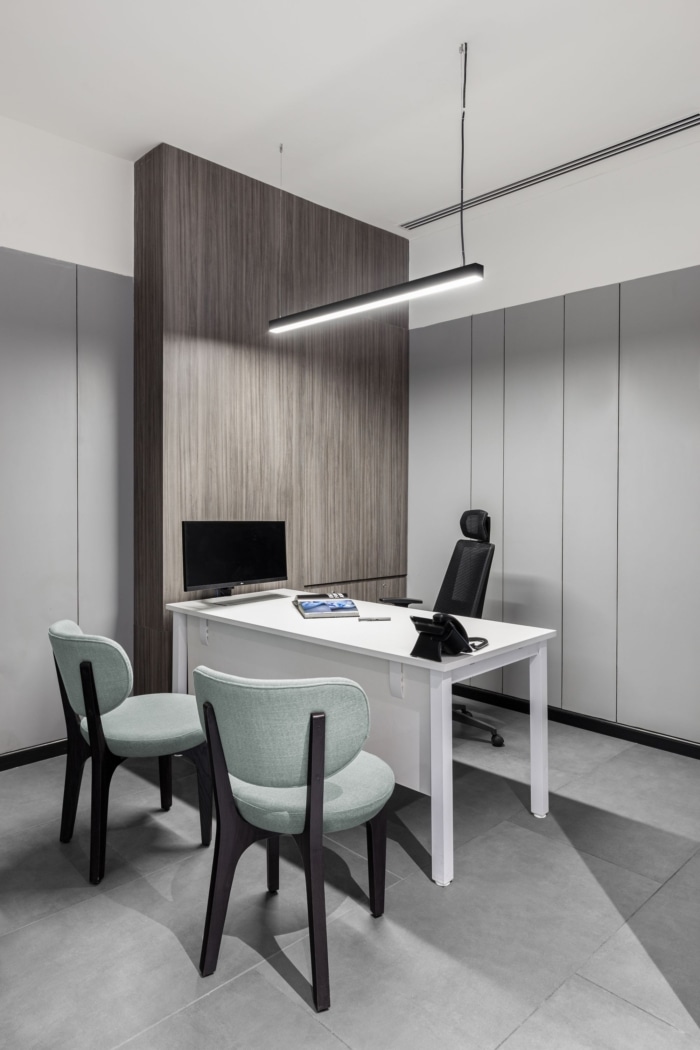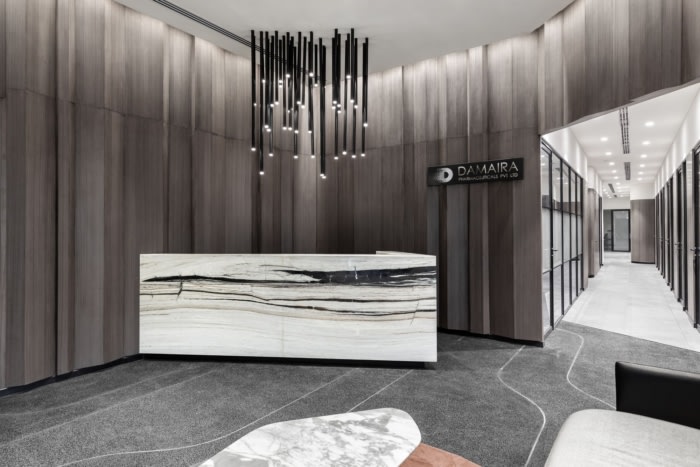
Damaira Pharmaceuticals Offices – Panchkula
Design i.O created a sophisticated office for Damaira Pharmaceuticals in Panchkula, India.
Design i.O was tasked with creating a 3400 sq. ft. office space for a pharmaceutical firm, situated on the first floor of their standalone production facility on the outskirts of Chandigarh. Specializing in the creation of top-tier drugs with state-of-the-art equipment, the firm’s essence became our guiding light. Our vision was clear – to subtly reflect their core mission. Thus, we conceived an office exuding luxury and sophistication while maintaining an understated, minimalist aesthetic.
Given the need to accommodate frequent client visits, the visitor access areas were designed with a visually engaging character. In contrast, team workspaces were kept clean and uncluttered, prioritizing functionality.
The design narrative weaves through different spaces, each bearing its own function, character, and materiality. Yet, in tones of grey, they coalesce seamlessly, like the different notes of music, giving rise to the project’s moniker – “Symphony of the Greys.”
The color palette, anchored in shades of grey, black, and white, ensures a unified visual identity throughout the office. Notably, Decowood’s grey-brown wood veneer imparts a touch of warmth and refinement. The flooring is a symphony of grey and black cast in-situ terrazzo and textured tiles, while Panda marble used in select furniture pieces, lends an air of richness. Complementing these dominant materials, concrete textures, solid colored laminates, as well as black and white accents, harmoniously balance the palette. Subtle hints of green and tan fabrics interject moments of visual intrigue.
The layout was thoughtfully planned to ensure a seamless flow across departments, promoting efficient collaboration. Stainless Steel inlays in the terrazzo and rounded corners infuse the space with a sense of dynamism and movement, visually guiding the eye.
Abundant natural light streams in from the glass-clad facade, bathing most spaces in its gentle embrace. Fluted wooden blinds are added to filter the west-facing glare, orchestrating a play of light and shadow.
The reception area was meticulously designed to forge indelible first impressions. Inspired by Basalt rock columns, a wood veneer backdrop is enhanced by a series of suspended linear light cylinders. An angular reception table, clad in Panda marble, radiates opulence, setting the tone for every visitor’s experience.
‘Symphony of the greys’ transcends convention, seamlessly blending functionality, elegance and a touch of opulence. It’s a tribute to the firm’s commitment to excellence, reflected in every corner. This pharmaceutical office is more than a workspace; it’s a statement of purpose and aesthetics in perfect harmony.
Design: Design i.O
Design Team: Saurabh Singla, Palak Singla, Harmanjot Singh
Photography: Jeevan Jyot
