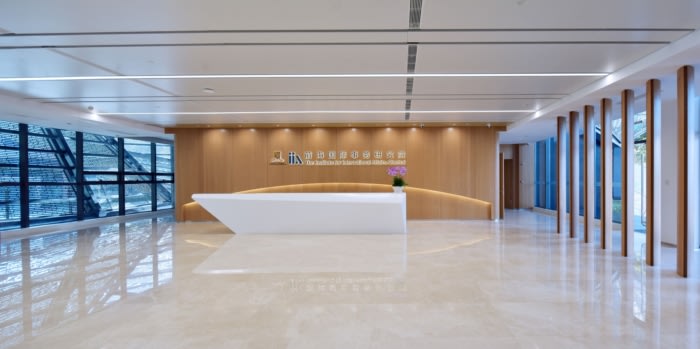
Institute of International Affairs Offices – Shenzhen
ATDESIGNOFFICE designed the Institute of International Affairs offices with a variety of meeting spaces in Shenzhen, China.
Although AI has many applications in research institutes, it cannot replace the role of human researchers. AI technology is used as an auxiliary tool to assist researchers in conducting better and more efficient research work. The creativity, thinking ability, and domain expertise of researchers remain the core of scientific research. Communication is crucial for researchers.
It promotes knowledge sharing, academic collaboration, feedback, and discussion, as well as the development of interdisciplinary cooperation and innovation.
Permeability of interior spaces in buildings
In the office design of the sixth floor of the research institute, multiple ways can be used to connect different floors to promote flow and communication between employees and visitors.Entering the second floor lobby from the large outdoor staircase, we demolished some of the buildings on the second and third floors and added a beautiful staircase to connect them. These connections can provide additional communication space, allowing employees to quickly communicate and collaborate when moving across floors.
The four to six floors used to be outdoor corridors surrounded by circles around the courtyard garden. We wrapped the corridors with glass curtain walls, allowing people to rest and work directly by the window and enjoy the courtyard landscape. This can also promote visual connection and communication between different floors, allowing employees to have a clear view of the situation on other floors, enhancing their willingness to communicate and cooperate.
The library and the café around the fourth floor garden
In library design, it is very important to focus on the design of reading and communication spaces, as these spaces are places for readers to learn, think, and communicate. The layout of the reading area has been uniquely designed to provide various types of seats that complement the landscape and architectural structure, such as comfortable sofas, spacious tables, and window seats. Ensure seat comfort to encourage readers to stay for long periods of time and focus on reading.The corner window position is set as a multifunctional space for discussion or meetings, to promote communication and cooperation among readers. These spaces can be used for group discussions, workshops, speeches, and other social activities.
There are perforated panels for shading outside the building windows, making full use of natural light and increasing sunlight entry through the design of large windows. Natural lighting not only provides a comfortable environment, but also helps reduce eye fatigue and improve work efficiency.
On the other side of the garden, a cafe is set up, which brings many positive effects and enhances the employee experience. Setting up a cafe in the office can enhance the work experience of employees, promote teamwork and communication, create a social atmosphere, promote healthy lifestyles, enhance employee welfare, and provide diverse workplace choices.
The cafe also offers diverse workplace options: sometimes employees need to change environments for brainstorming, creative thinking, or independent work. The cafe provides a different choice from traditional office areas, allowing employees to switch work modes as needed.
Design: ATDESIGNOFFICE
Contractor: Jinggong Construction
Photography: Tony Fan
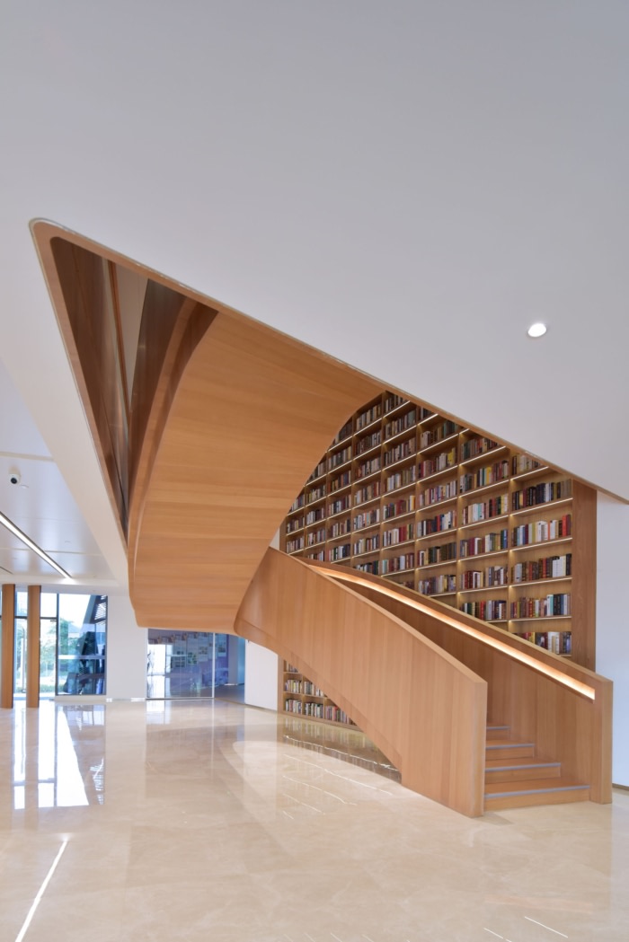
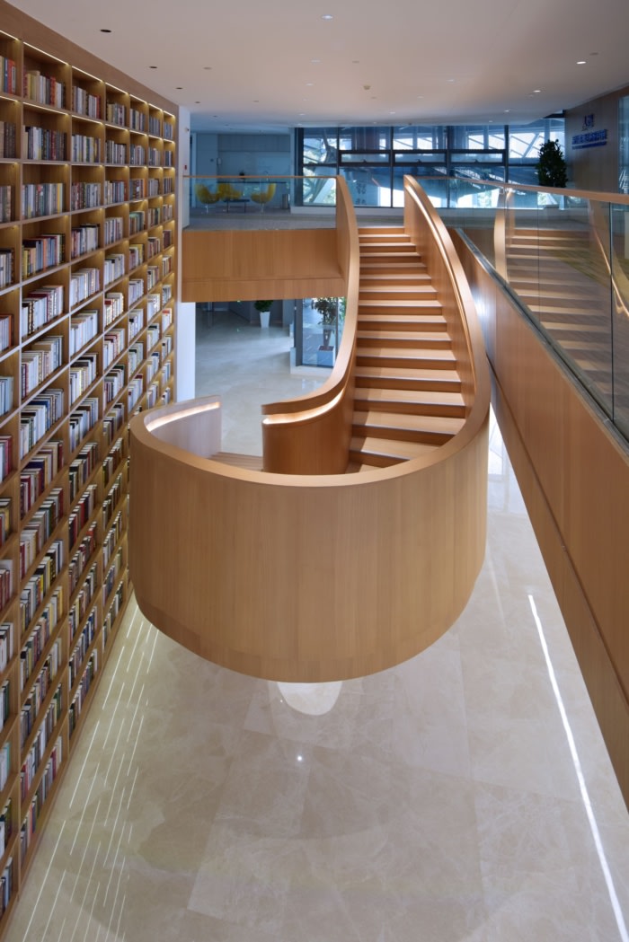
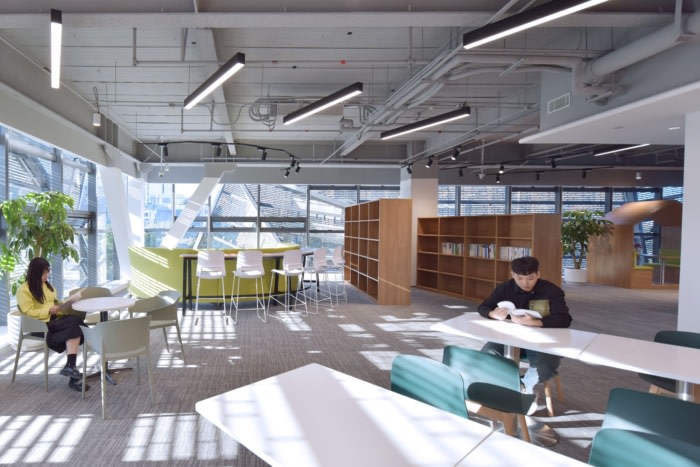
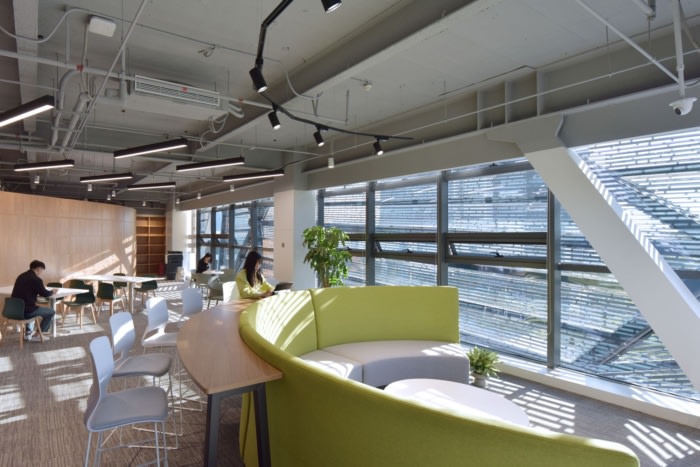
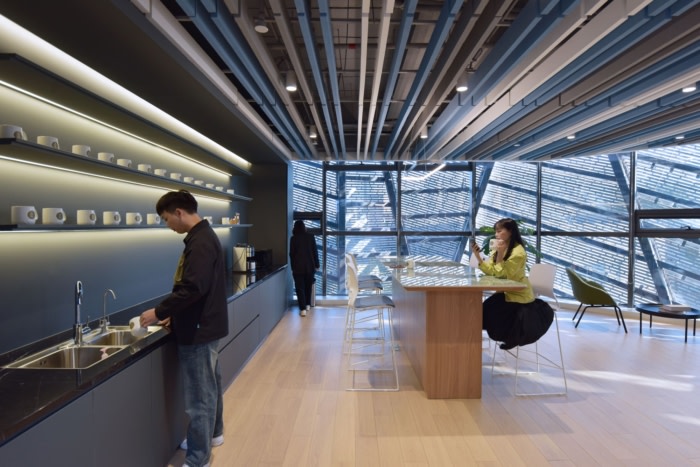
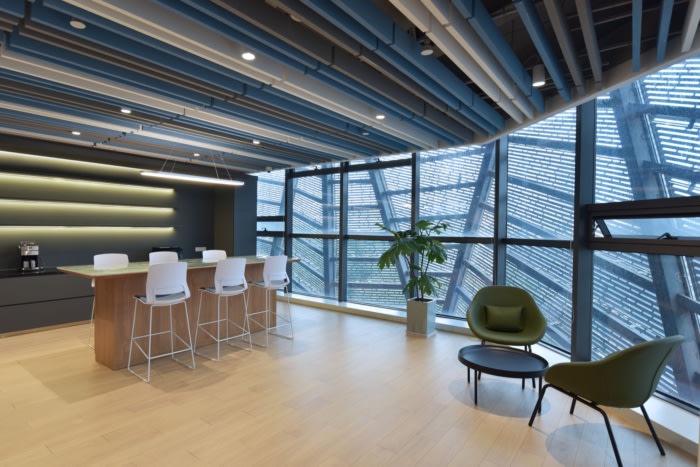
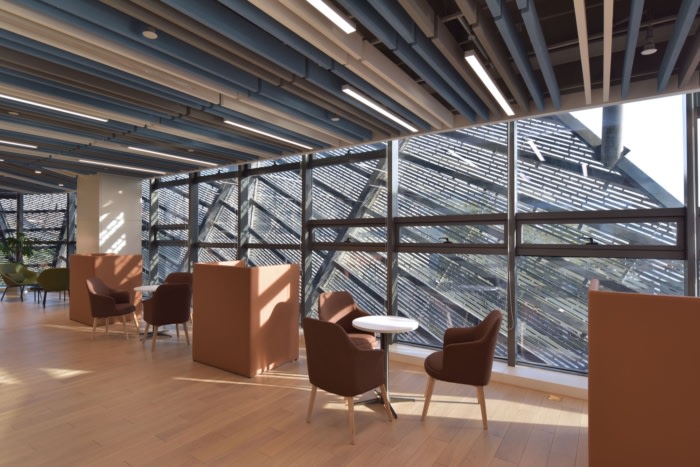
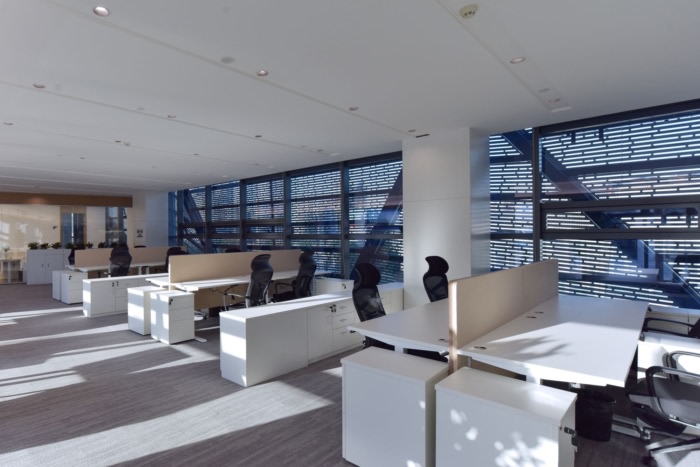
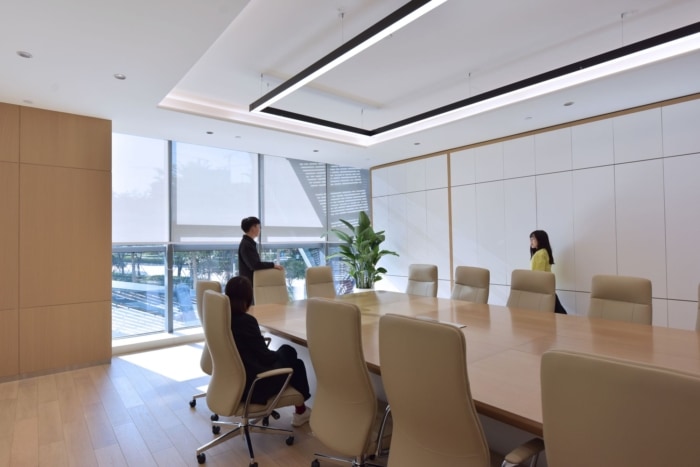
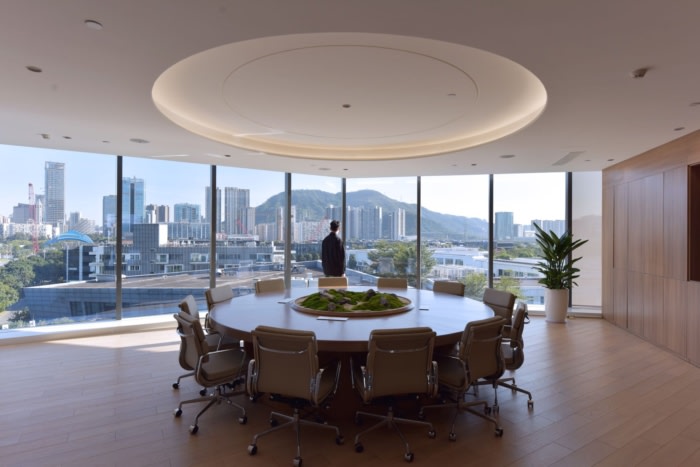






















Now editing content for LinkedIn.