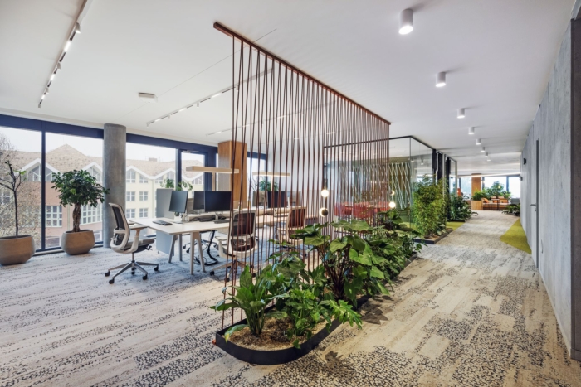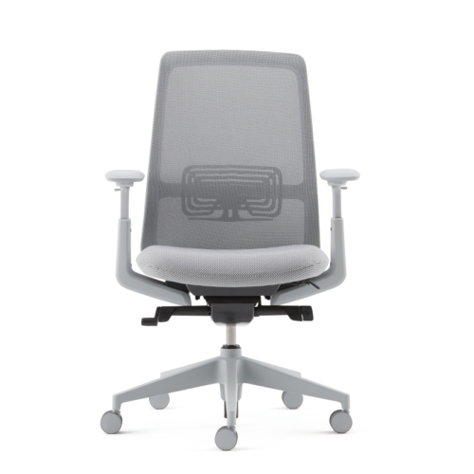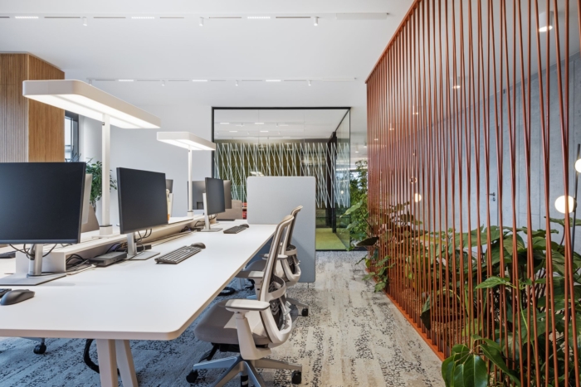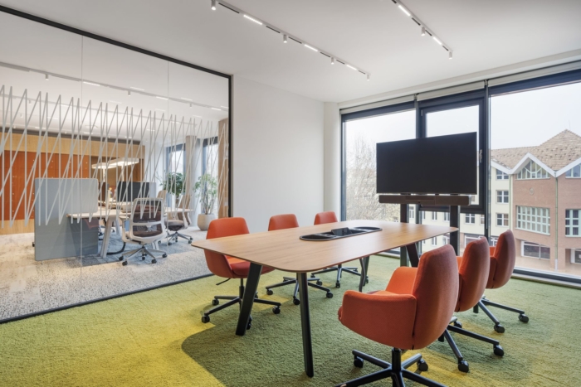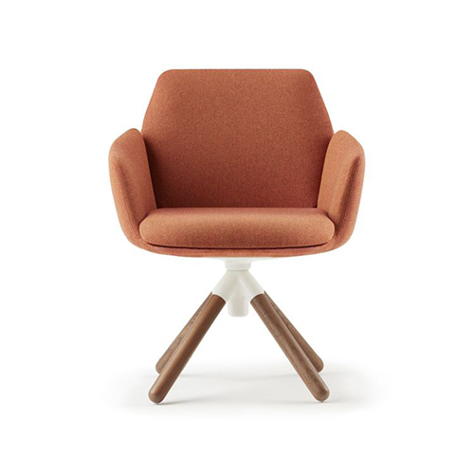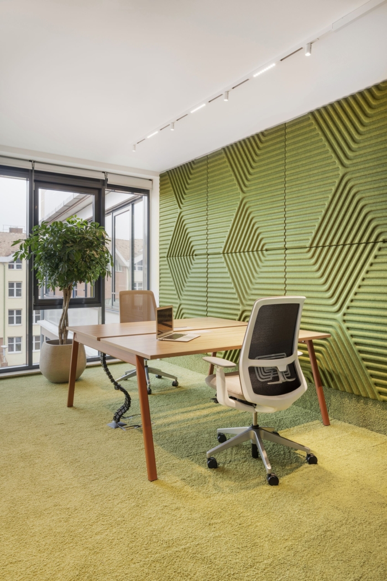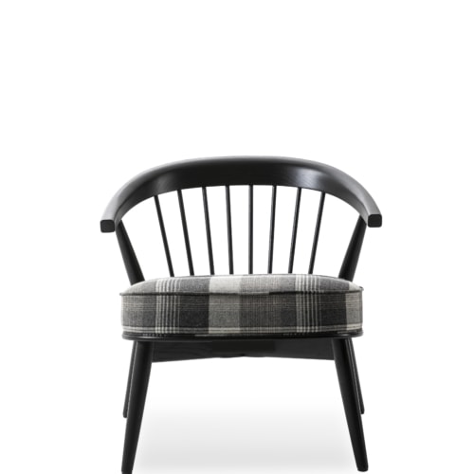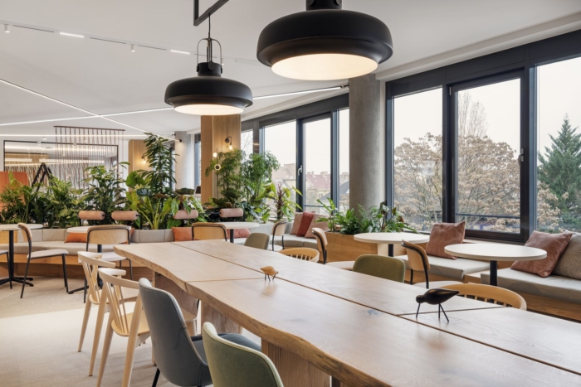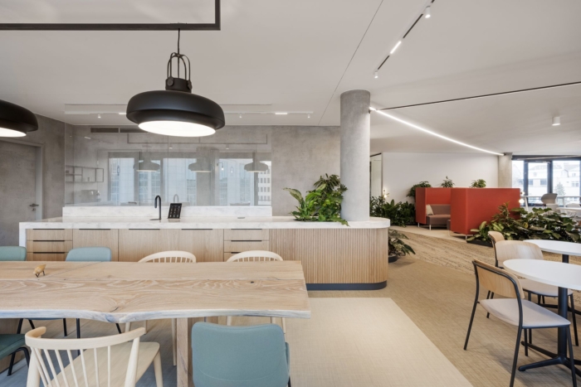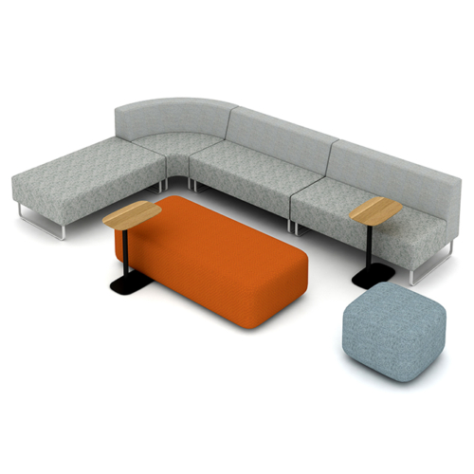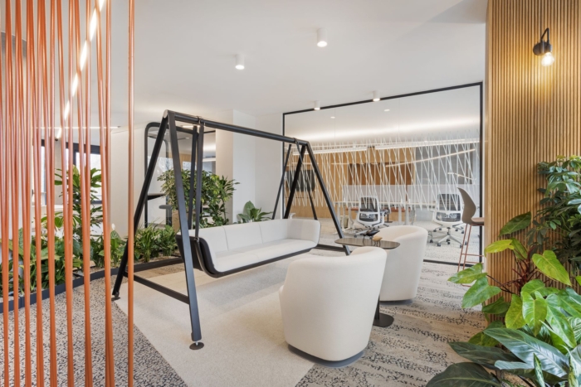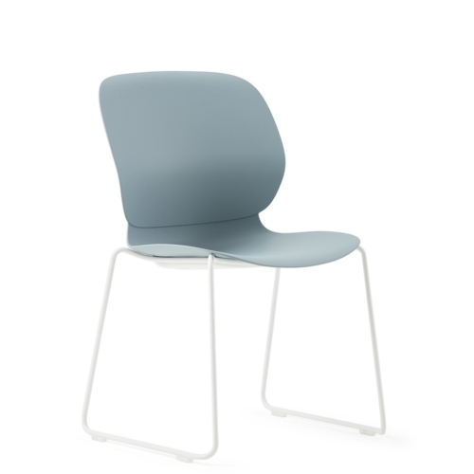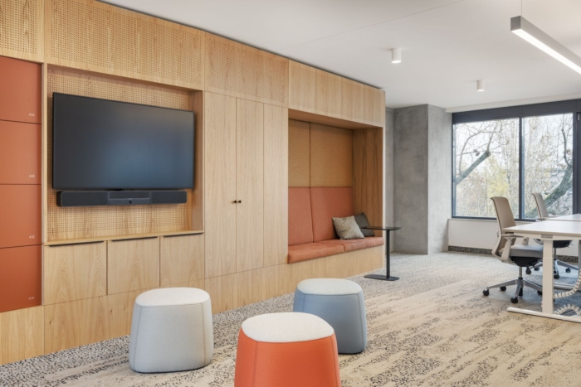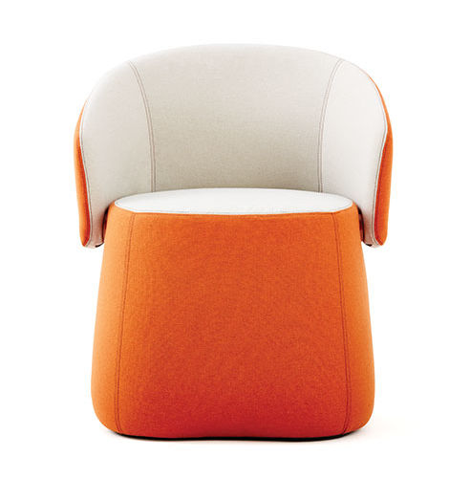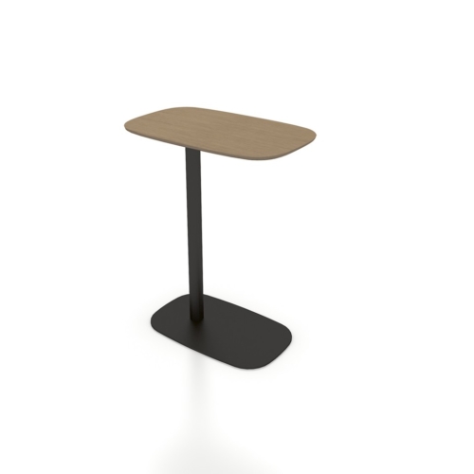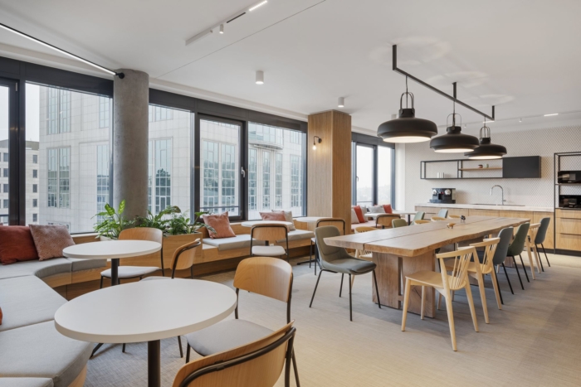
DLA Piper Offices – Budapest
MadiLancos Studio completed the DLA Piper offices with bold colors and natural light in Budapest, Hungary.
DLA Piper is one of the world’s largest international law firms, employing 4,200 lawyers in more than 40 countries, providing financial and business advice. The consultancy firm has entrusted MádiLáncos Studio with the interior design and project management of their new office. The first phase of the project, the complete renewal of the community spaces, was completed in autumn 2022. DLA Piper’s team worked remotely during the coronavirus, which did not reduce efficiency, but after the pandemic, the firm’s managers sought to support their staff’s return to the office. This required a modern and attractive office concept that effectively supports the new flexible working patterns and pays special attention to the needs of employees. The interior design has introduced new ways for the DLA Piper community to spend time together in the office, whether it’s working in collaborative spaces, or leisure activities that build community and increase retention.
Staff has access to touch-down workstations: low tables for longer and high tables for shorter periods of time. A private meeting room, a project room, lounge area, and a work café are all available. Eye-catching features of the new office space are the swing and the ping-pong meeting table. The office’s interactive touchscreens can be used with their own rechargeable battery, and agile interfaces support efficient working.
The collaborative space integrates many perspectives. DLA Piper’s management was keen for a multifunctional space to become the central hub of the office, bringing colleagues together at lunchtimes and coffee breaks as well as providing a more intimate, lively café atmosphere to recharge. This is supported by a range of interior design solutions including comfortable built-in benches, community tables and a Top Brewer coffee machine built into the counter with self serving iPad interface.
In addition to the numerous innovations of the community space, biophilia was a key aspect as an organizing principle. Green islands of plants not only improve air quality, but also enhance the design quality of the space. The green islands are embedded in a raised floor, which also contains the irrigation system and special lighting for the mostly tropical, hydroponic plants. The large scale green vegetation harmonizes beautifully with natural, warm, soft tones and wood materials used by the interior designers.
The abundance of natural light and getting rid of closed, cellular offices, are all beneficial to the community. DLA Piper has responded sensitively to the needs of its employees with new community spaces based on MádiLáncos’ interior design and has introduced a modern space – a green, aesthetic and fresh environment for efficient working and the development of their community. DLA Piper’s collaboration with MádiLáncos Studio will continue: after the handover of the first phase, which can be considered a pilot project, the office floors will soon be renewed in a second phase, based on the previous lessons learned.
Design: MadiLancos Studio
Photography: Balint Jaksa
