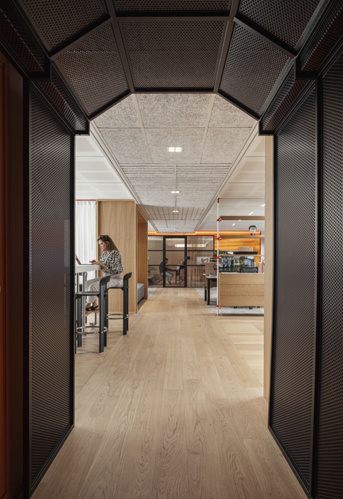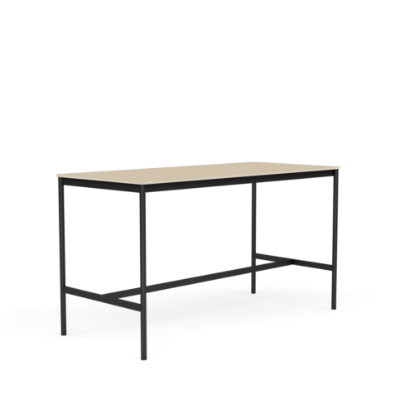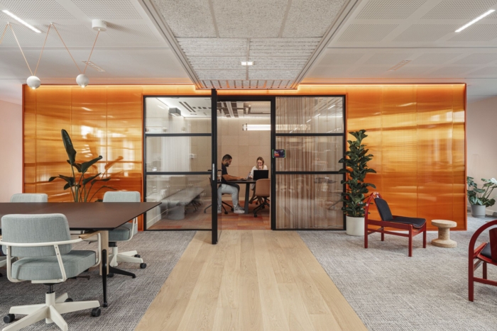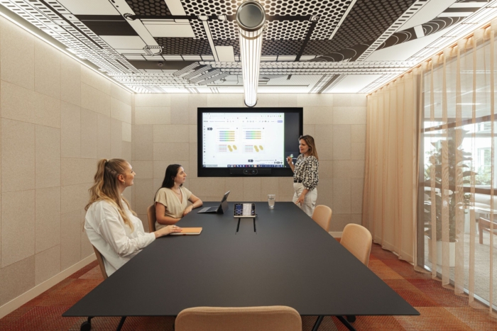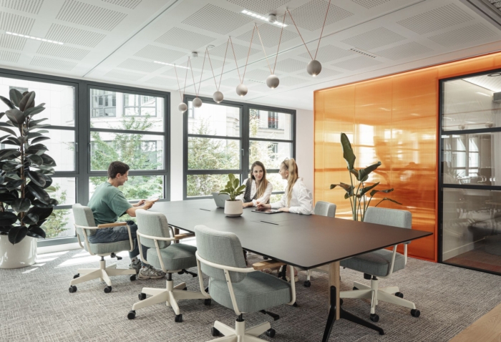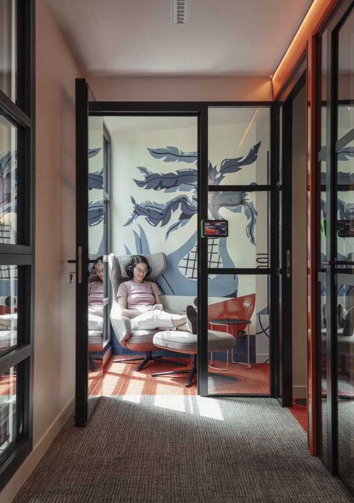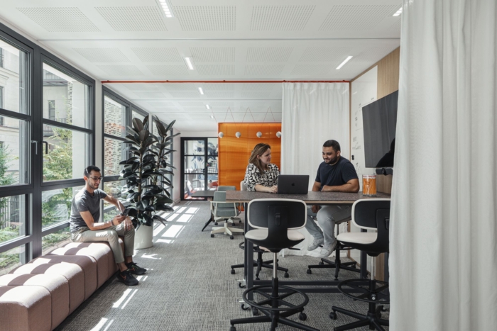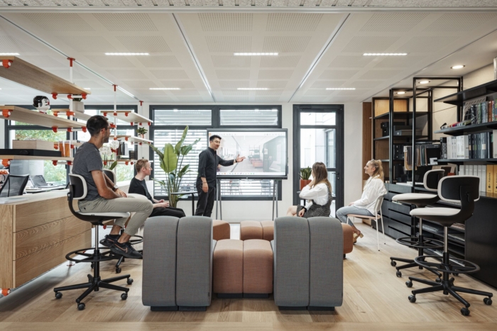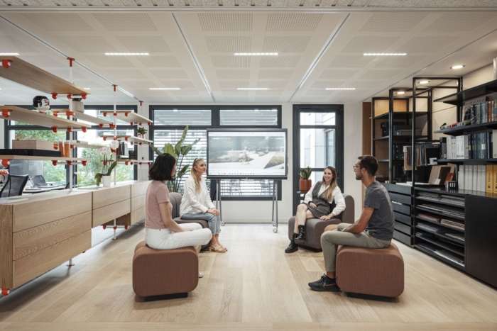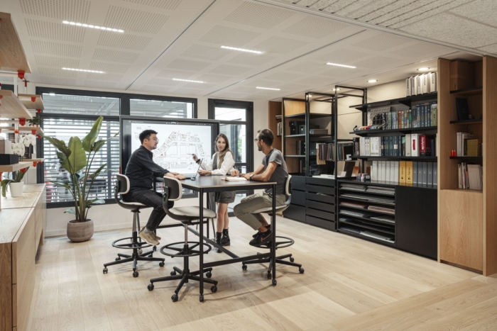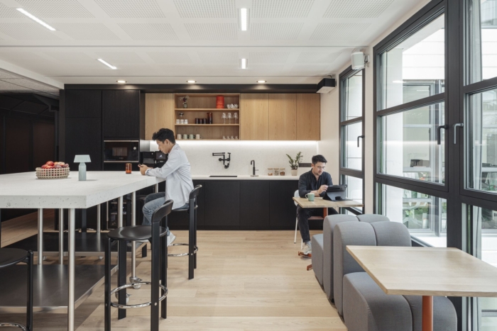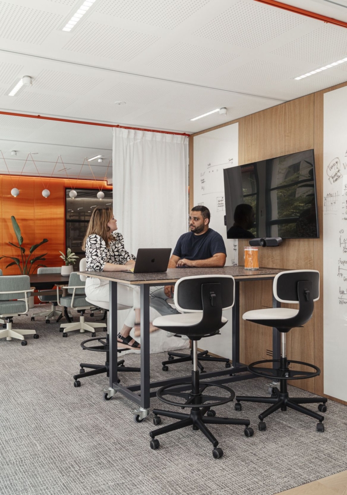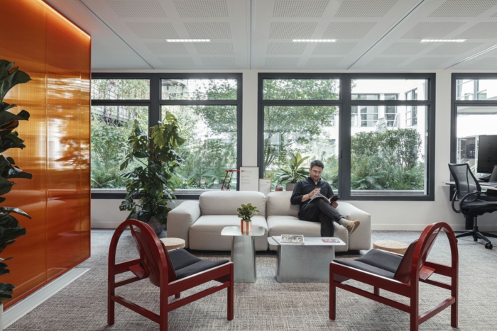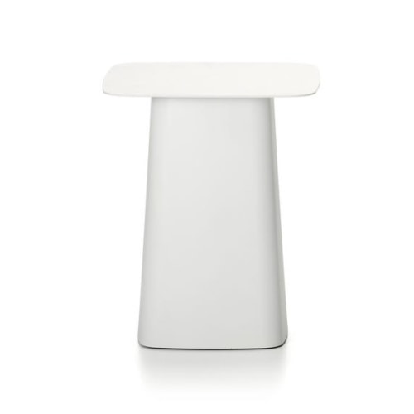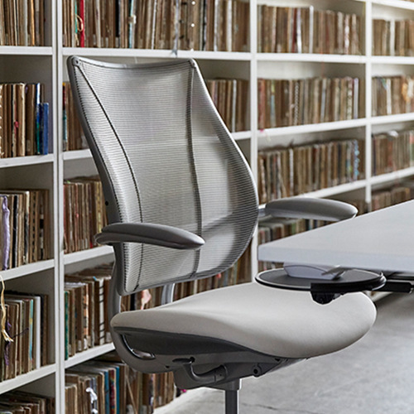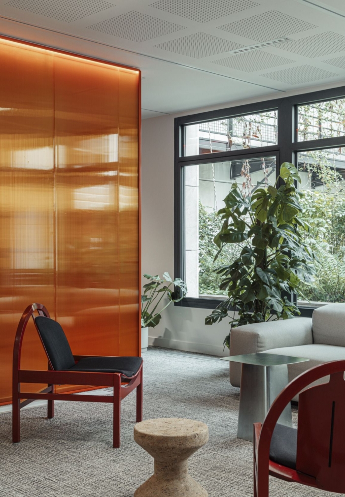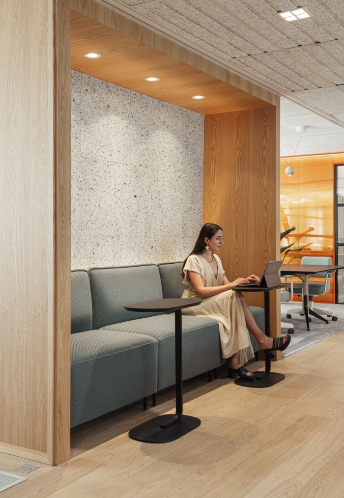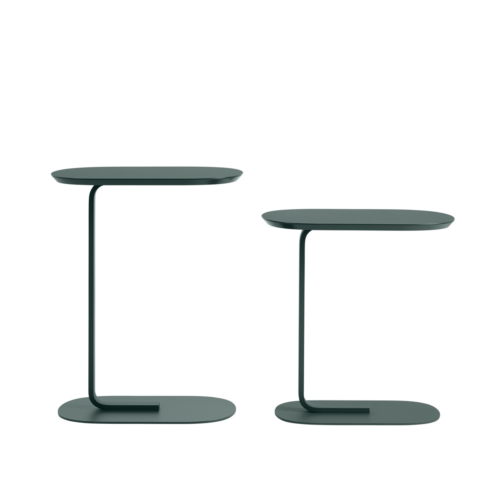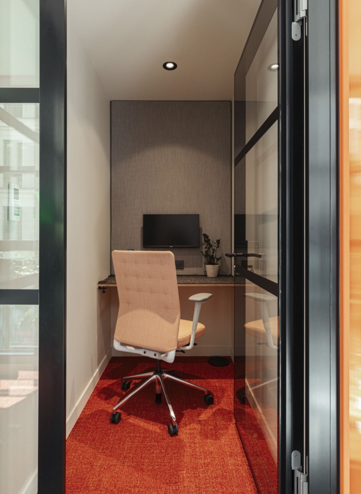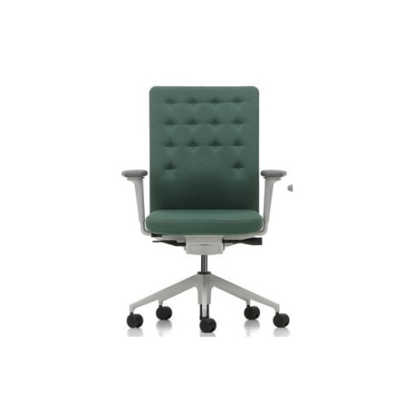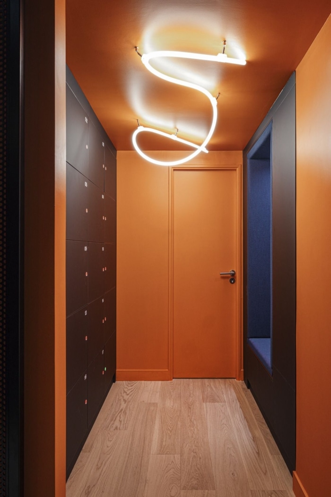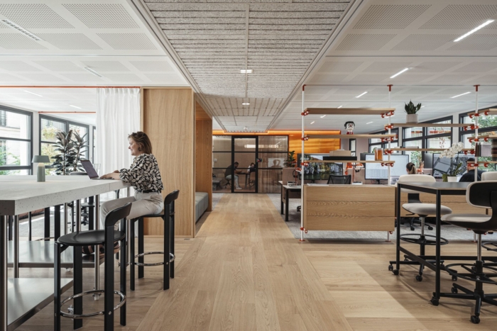
M Moser Associates Offices – Paris
M Moser Associates created their warm and professional office in Paris, prioritizing wellbeing, sustainability, and flexibility while incorporating sustainable design practices and cutting-edge technology.
M Moser Associates created a warm and professional office for their own team based in Paris, France.
Situated in the vibrant financial district, this living lab stands as a testament to new ways of working and living. Nestled within the Centre d’Affaires Paris Victoire, this innovative workspace prioritises wellbeing, sustainability and flexibility.
Behind the original façade, the Centre d’Affaires Paris Victoire has undergone an extensive renovation. Situated in the 9th arrondissement, it is home to many renowned companies, independent restaurants, cafés, shops and transport links. The space sits in the heart of this bustling and dynamic financial district.
Featuring a gym, terraces, a rooftop bar and restaurant, courtyards, versatile meeting rooms and stylish cafés, the facility elevates the experience for all.
The studio acts as a co-working hub and a place to test new design solutions. It provides our teams with a dynamic environment for collaborating with our subject matter experts across strategy, technology, sustainability and more. A space for experimentation and innovation. Moreover, it enables clients to visit and immerse themselves in the design process and explore how different decisions can impact their spaces. For example, how workplace technology can enhance the wellbeing of the staff.
The studio benefits from plenty of natural light to create an environment where employees and clients feel energised and inspired.
It supports different work styles and preferences helping with engagement, motivation and performance. The lab starts with a material library and tea point, inviting creativity and casual interactions. The middle of the space is dedicated to workstations and open collaboration tables, while further towards the back, it is reserved for bookable meeting rooms and focus pods.
There’s also a wellness room, a comfortable and supportive space which can be closed off for privacy. The room can also be used as a focus, meditation or prayer space as required. Designing spaces that meet diverse needs are vital to fostering an inclusive environment.
The entire workspace is easily reconfigurable, allowing it to evolve with the needs of the team, to support growth and adaptability.
From the outset, sustainability was at the forefront of the Paris living lab’s design philosophy. The goal was to reduce the project’s carbon footprint and advance our sustainable design practice.
All fabrics, upholstery, flooring, and wall paint used in the space have been chosen to support WELL and are certified for low VOC (Volatile Organic Compounds). The flooring comprises locally and sustainably sourced timber and Cradle to Cradle certified carpets, while the meeting rooms and workstation carpets have additional Declare labels.
Meeting rooms use FSC-certified cork wall panels and the kitchen worktops are made from 100% recycled PET from local manufacturers.
During the construction, 3D scanning software and other online tools allowed our team to have daily on-site visits from different locations. This meant the team could coordinate seamlessly while reducing environmental impact.
Collaborations with new French designers and brands infuse the space with unique elements, proudly showcasing the Parisian culture. To further bring the lab to life our brand experience team engaged Saturn, a French illustrator, to create a bespoke mural in the wellness room.
Additionally, the team incorporated second-hand and repurposed furniture to minimise waste and promote a circular approach.
Beyond aesthetics, the Paris living lab integrates cutting-edge technology to enhance the overall experience.
Real-time monitoring of temperature, humidity, air quality, lighting and sound levels is displayed on a dashboard. UVGA (Ultraviolet Germicidal Irradiation) and air filtration ensure a healthy, clean and comfortable environment.
Advanced sensors monitor the occupancy of the space, providing valuable insight into how the workspace is used and highlighting opportunities to fine-tune the design in the future.
The WELL-certified lighting and high CRI lighting fitments save energy and deliver realistic colours for our designers to review samples. Power circuit monitoring identifies energy usage and can remotely turn off equipment when not in use.
Finally, a digital ID card provides access to doors, lockers, music and flexible wireless charging, creating a seamless and efficient experience.
The living lab is set to be a hub for networking and knowledge sharing. We will be hosting a diverse range of events, workshops and forums. The space will bring together thought leaders, researchers and industry professionals to exchange ideas and push the boundaries of design innovation.
The Paris living lab showcases M Moser’s commitment to sustainable innovation and human-centric design. By creating an aspirational, flexible and culturally infused workplace, we can empower our teams and clients to thrive in the vibrant city of Paris.
Design: M Moser Associates
Project Team: Charlie Millard, Audrey Zaimeche, Imed Moussaoui, Justine Barsalou, Sam Allen, Julian Rimmer, Jeremy Kumala, Clemence LeMorvan, Brian Fugeti, Felix Deiters, Garth Chamberlain, Alex Cockerton, Quentin House
Photography: Chris Wharton
