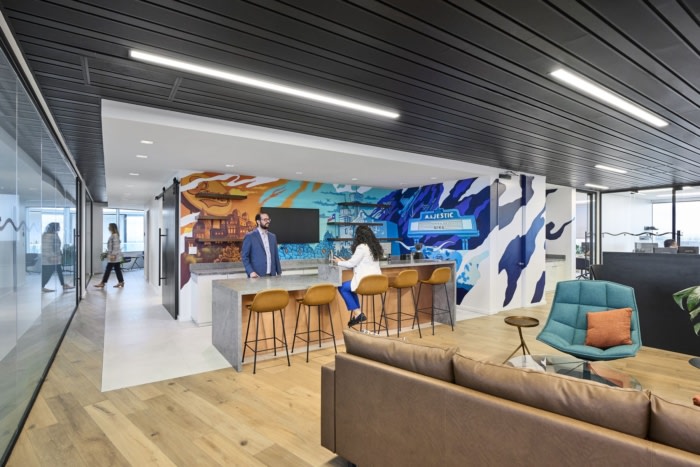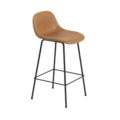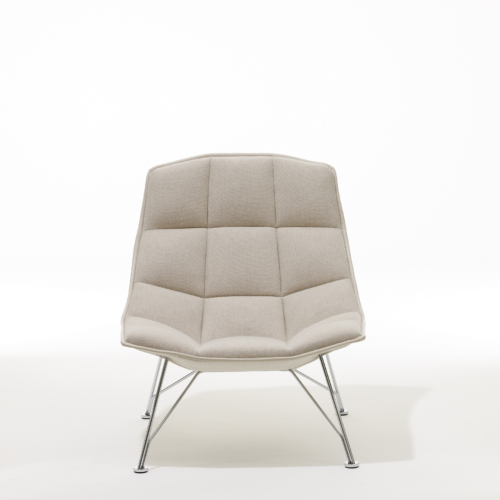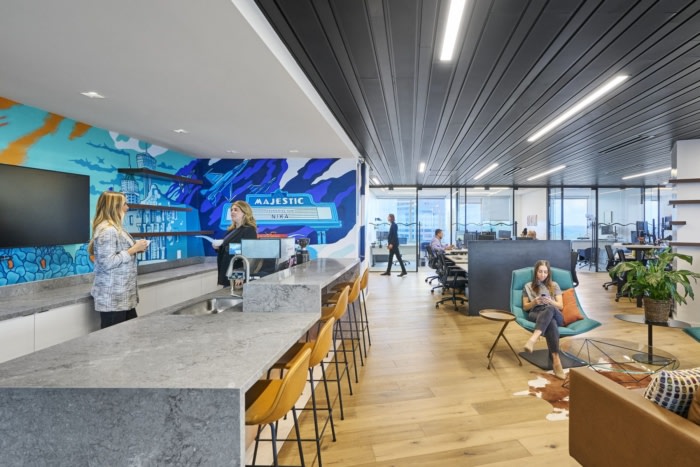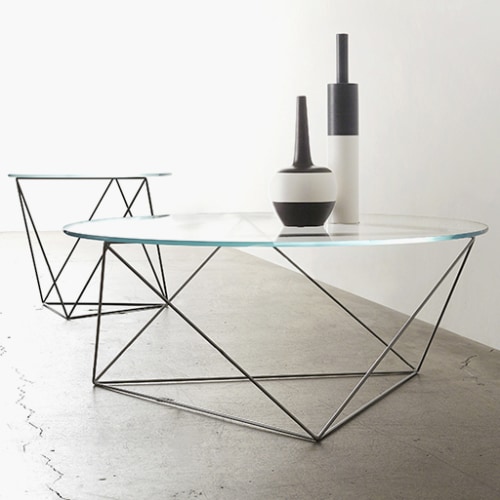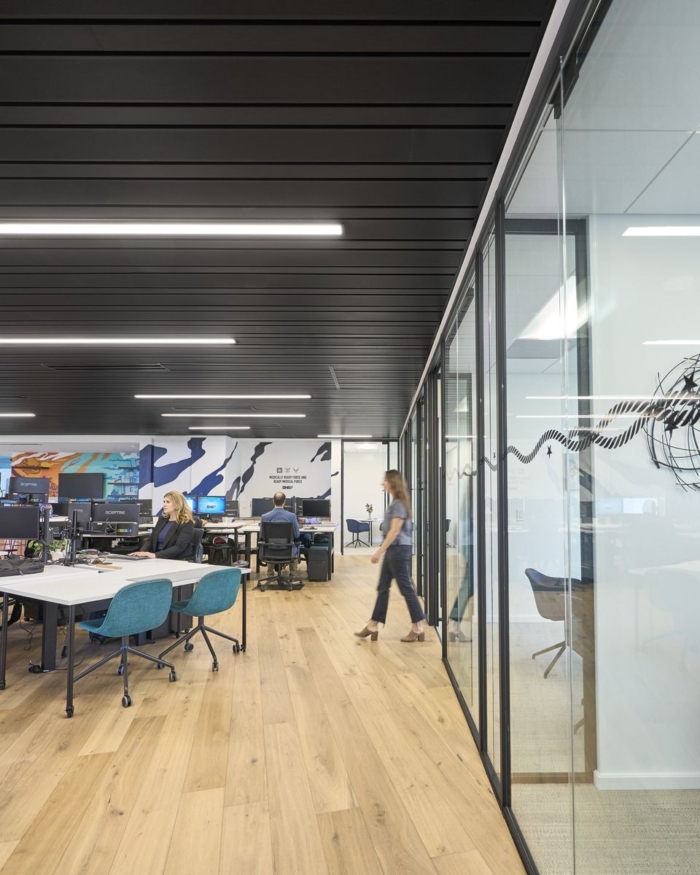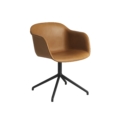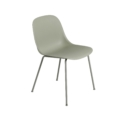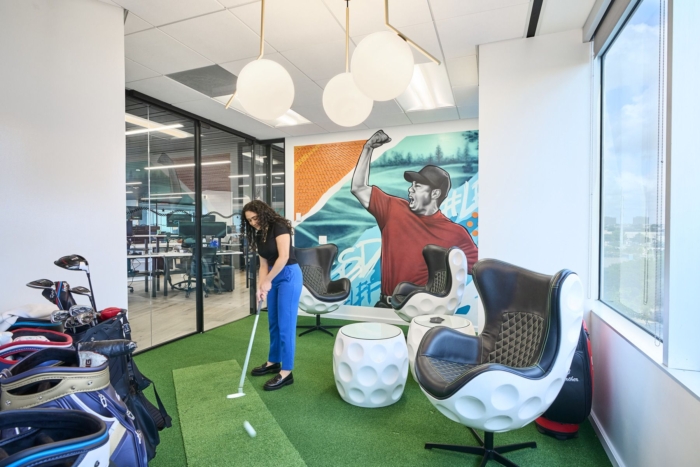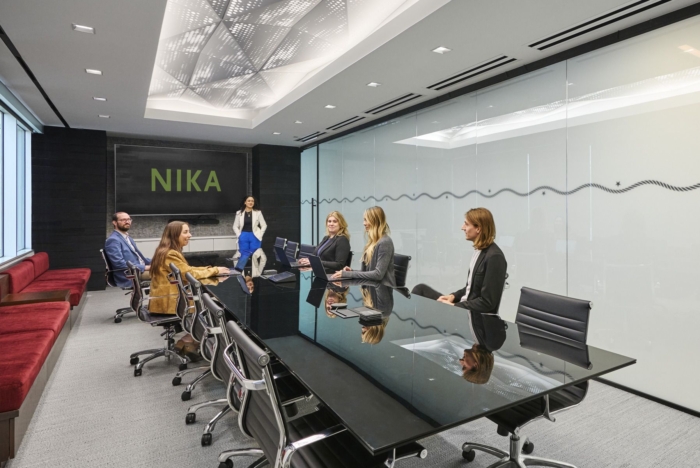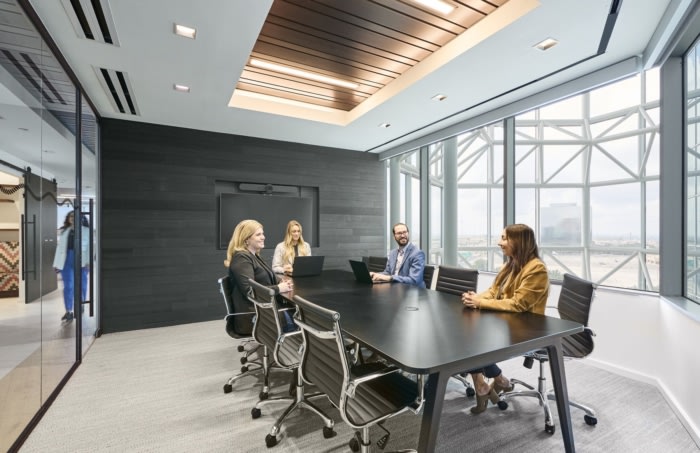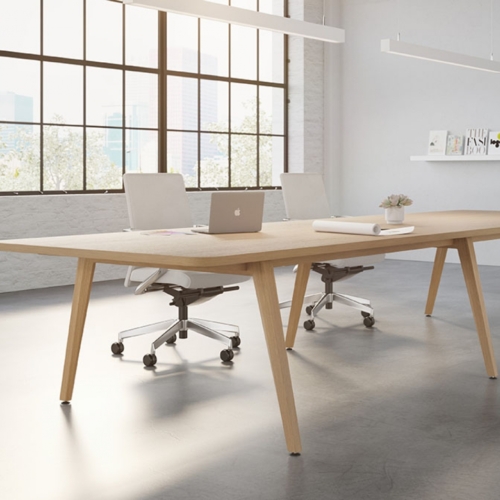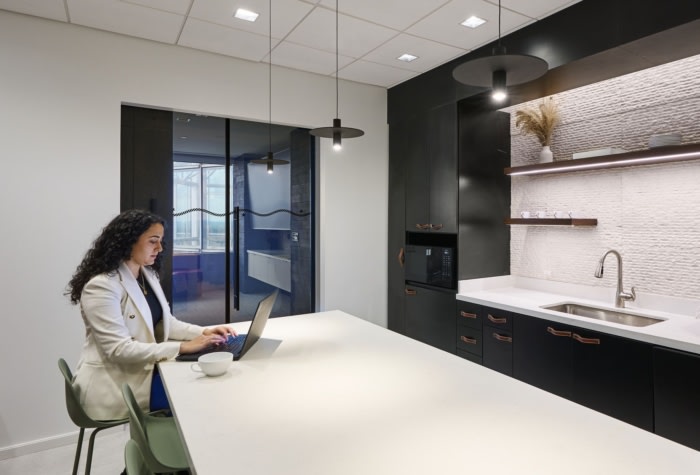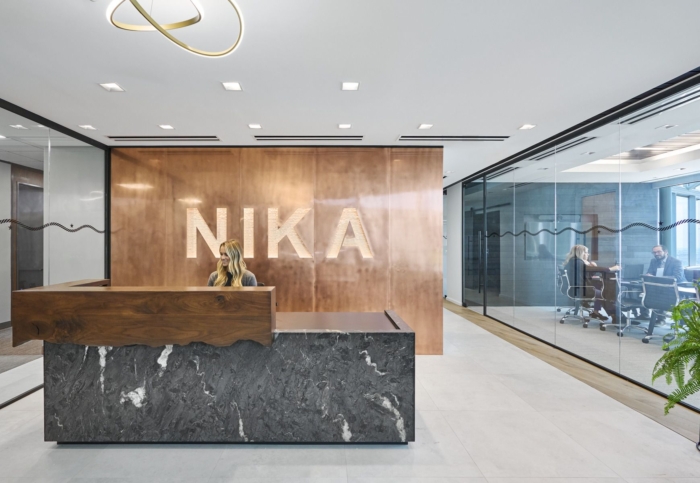
NIKA Technologies, Inc. Offices – San Antonio
Gensler completed the NIKA Technologies, Inc. offices with a variety of space for work and team time in San Antonio, Texas.
Headquartered in Rockville, MD, NIKA Technologies, Inc. provides services and solutions to support the full life cycle of government facilities from mission support services, logistics, engineering and program management. NIKA engaged Gensler to design their new San Antonio, TX office to help them successfully blend their desire to be a fun lively environment, while also maintaining a professional setting that services government agencies. Gensler collaborated extensively with NIKA to infuse the vibrant energy of San Antonio’s local culture with a touch of whimsy, resulting in a highly productive workplace.
The office hosts a mix of open and private spaces that support flexibility of work functions from head down work to collaboration.
Local Texas Flair
It was important to NIKA to incorporate local Texas pride into their workspace. The design includes mixed materials specific to the region, including a custom designed reception desk with limestone, raw edge wood, and metal accents, a coffee bar and lounge with cowhides and leather furniture and murals by local artist Anthony Rose of UXD, creating a visual connection between the different spaces throughout the office.A lasso motif is seen throughout the space and fixtures, including in the decorative lighting to create a unique display in the reception and along the conference rooms and offices’ glass walls.
Conference Rooms
NIKA’s conference rooms provide a variety of sizes and prioritize flexibility and privacy. The larger conference room can adjust different settings based on the confidential nature of meetings, including the adjustable lighting levels and tempered glass walls with an electrified privacy film. Due to the nature of their work, the rooms’ acoustics are designed to be managed by a functional and aesthetic 3D acoustical perforated panel ceiling piece. The larger room also hosts vibrant bench seating along the wall and provides an additional storage solution.Workspaces
The design team was challenged with the building’s distinct shape. The unique layout fosters a sense of transparency with primarily open concept workstations and offices with glass fronts and sliding glass doors, and intermittent glass panels between offices for more visibility.Multiple collaboration points were incorporated, including open seating by the coffee bar and corner niche with a couch and screens, to provide employees flexibility and a variety of work modes.
Breakrooms
Gensler designed different breakroom options for employees to find moments of respite throughout the day. The kitchen breakroom includes a mix of materials and textures to bring character. The open and closed shelving to create storage solutions and space for decorative cultural elements. The kitchen also has a barn door to close off the break room and provide desired privacy.NIKA wanted to include a non-traditional break space for their team members. Gensler designed an indoor putting green to create a playful opportunity for employees to enjoy a break during their workday. The space includes seating and lighting fixtures shaped like golf balls and a mural of Tiger Woods with hidden motivational messages, also created by Anthony Rose.
Design: Gensler
Contractor: Krueger (KGC)
Office Fronts: NMG
Furniture: SKG
Photography: Ryan Conway
