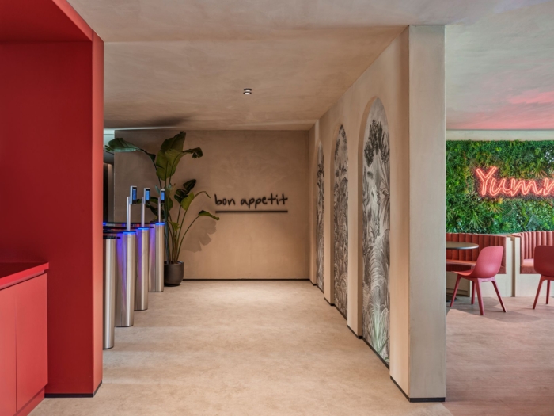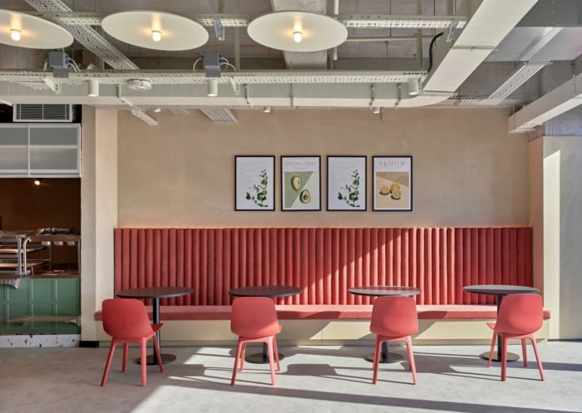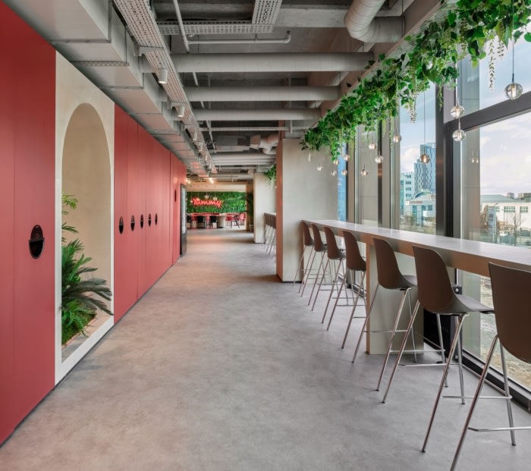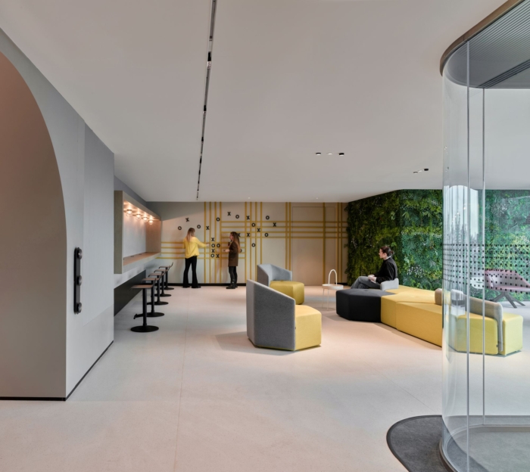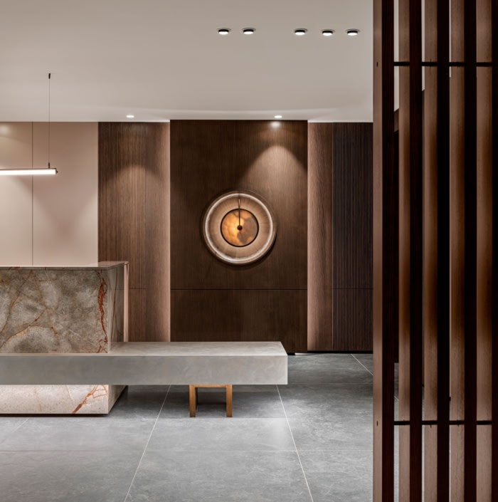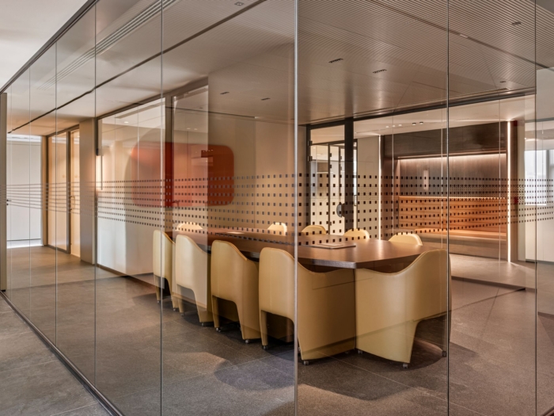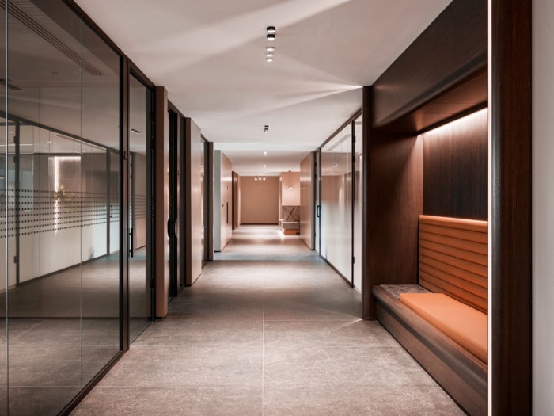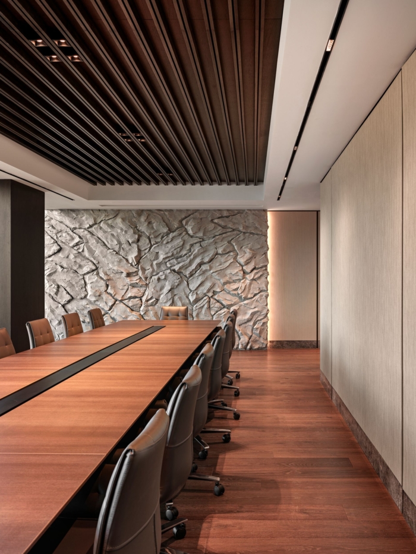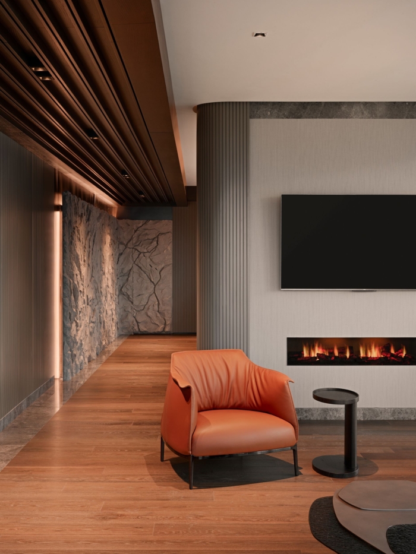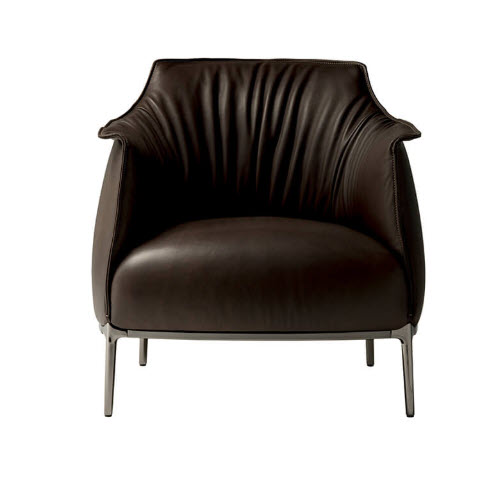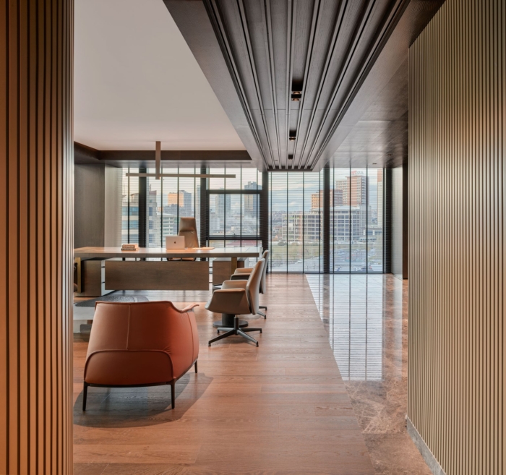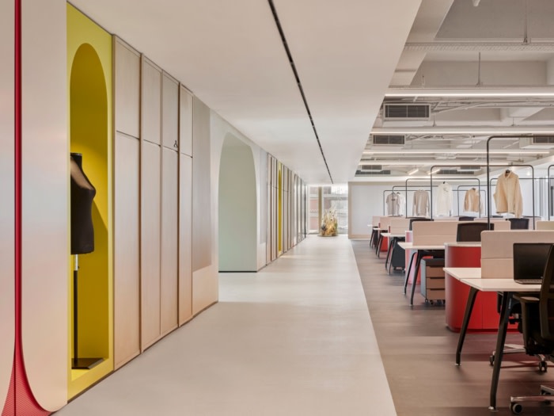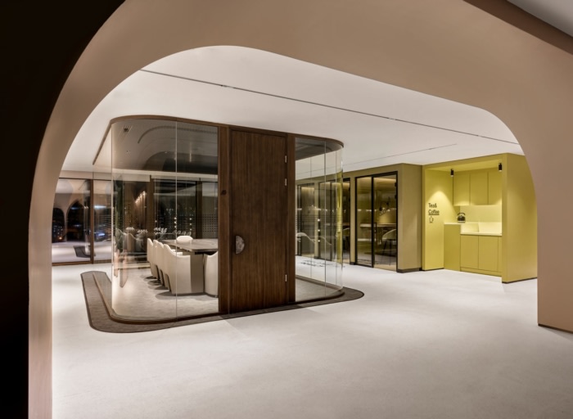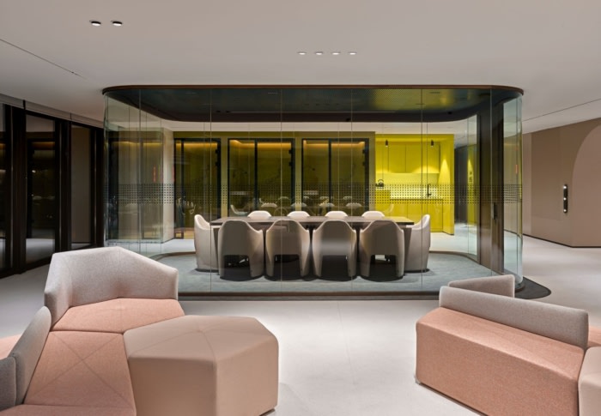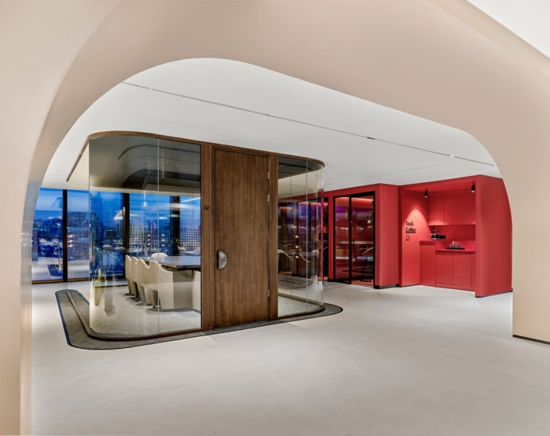
Talu Textile Offices – Istanbul
XYZ Design contrasted bold color and warm wood when designing the Talu Textile offices in Istanbul, Turkey.
Located in Bağcılar Istanbul, Talu Textile Office is designed by XYZ Design in 2022. In the design approach of the 7-storey project that spreads over 13,000 square meters, the functional distinctions between levels played a decisive role, while creating a spatial organisation that efficiently meets the needs of each floor.
A dignified atmosphere that meets the corporate identity is created on the ground floor that holds the reception and lobby. This floor, where the human resources department is also located, includes the manager room of the related department, work areas, meeting rooms and storage areas. While the manufacturing area is planned on the 1st floor of the building, a spatial organisation is created where cutting, sewing, ironing, storage and technical areas function efficiently and systematically relate to each other. On the 2nd floor, where the dining hall is located, areas where employees can eat individually or together are planned around the kitchen, which is the core of the space. While vibrant tones are preferred to create a dynamic atmosphere throughout the dining hall, a gym and resting rooms for the use of employees are also designed on this floor.
On the 3rd and 4th floors of the building, an approach that reflects today’s new-generation workspaces is followed. In this sense, around the glass volume, defined as a meeting room and offers partial privacy by isolating it from the general space, collaborative work areas that allow collective work and individual work hubs are planned. This space is also conceived as a socialisation area where employees can take a break, relax and chat with each other by offering flexible seating elements and a game wall. Open office areas are designed in a linear layout, separate from these spaces but in a way to create a relationship. In addition, the storage areas designed for the needs are decisive in the design approach of the open office areas. In the design of these two floors, a dynamic and non-hierarchical approach is adopted, where circular forms are used with vibrant hues.
While the 5th floor, defined as the executive floor, is designed with open office areas as well as executive rooms and meeting rooms, a dignified approach is followed in the design language of this floor in terms of form, materials and colour palette. On the 6th floor, a showroom is designed, where the company offers the opportunity to meet with customers and experience the products. In the showroom, which offers spatial continuity by flowing into each other, it is aimed that the general space can be perceived and experienced from many points, while the simple and calm approach in colour and material preferences is the result of the idea of creating a ground for the products exhibited under the showroom function.
The seminar hall and classrooms for the company’s employees are planned on the 7th floor. This floor also holds mechanical and technical rooms as well as storage and archive areas.
Design: XYZ Design
Photography: İbrahim Özbunar
