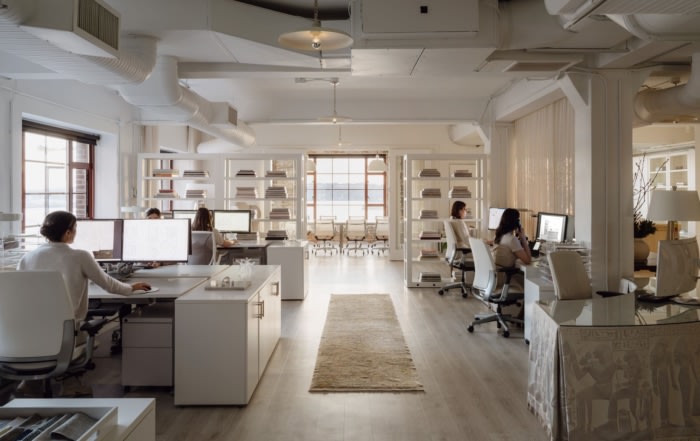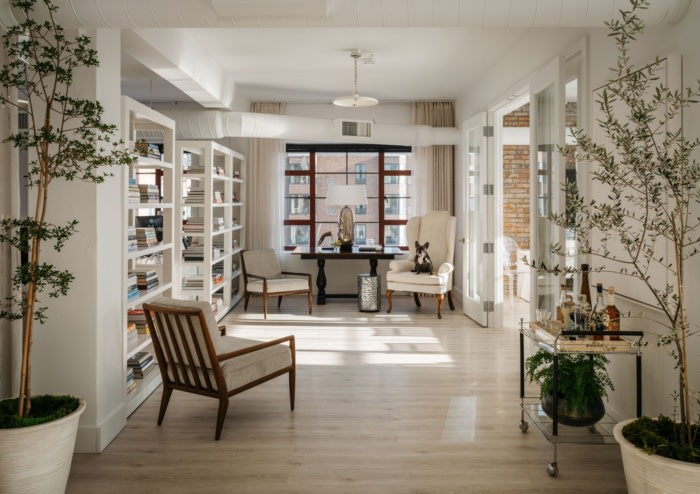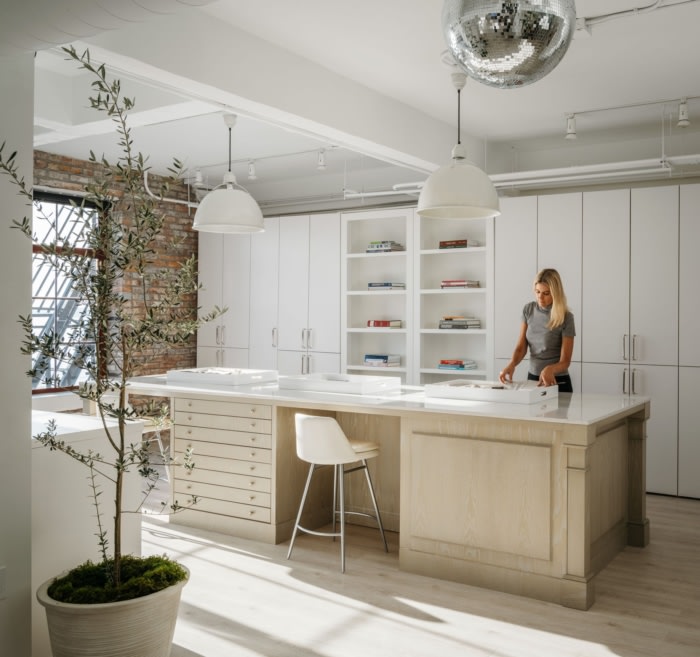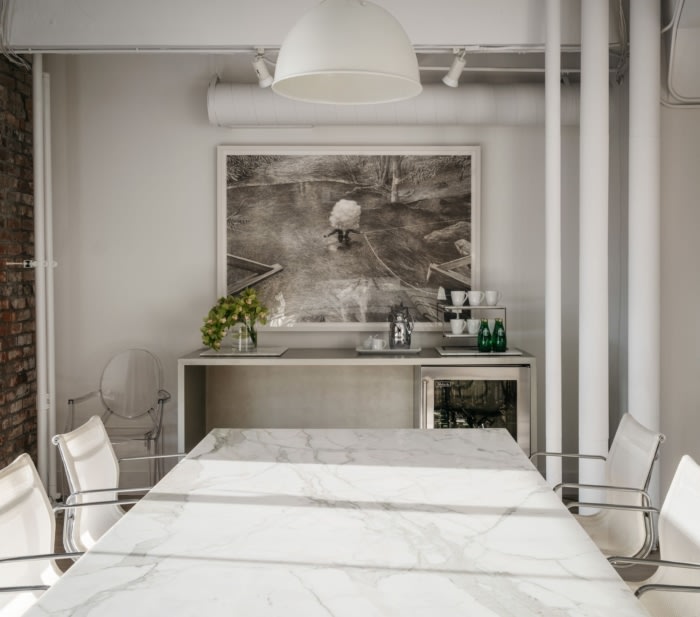
Susan Marinello Interiors Offices – Seattle
Susan Marinello Interiors designed a chic and bright space for their own team in Seattle, Washington.
With the studio celebrating its 25th anniversary in 2021—smack in the middle of the pandemic—reflection about the next phase of the practice took hold. The question became how best to leverage the past and usher in a new era for the studio. The isolation experienced during the pandemic provided the catalyst and direction to reinvest in the city and embrace the energy the urban core had long held as a cultural and philosophical gateway to new ideas.
The studio’s former office was located in a neighborhood that had lost its luster. The search began for a new space that would serve as a comforting home away from home. The studio of 16 had a few requirements: It would need to be in the heart of the city and have abundant natural light and flowing energy—an open loft, washed in light, that would become a home filled with antiques, art, and music.
The Alaska Trade Building, a historic spot set between Le Pichet bistro and the all-too-famous Biscuit Bitch on First Avenue in the Pike Place Market neighborhood, offered such a space. The building was constructed in 1909 and is 100-percent concrete. At the turn of the 20th century, it was advertised as the first fireproof building of its kind. The transformation began by fully gutting the 4,700-square-foot space to establish a clean slate within which to establish a new aesthetic. Planning and construction took five months. Balancing vision and budget with the reality of pandemic supply-chain delays was a challenge.
The result is an interior environment that features plenty of daylight and art, and which fosters creativity, wellness, and joy. That mix of emotions and design is conveyed upon entry, which features a Jacobean refectory table from England, a 1970s chrome arch lamp, vintage Oushak rug from Turabi Rug Gallery in Seattle, and a disco ball by Canal Sound & Light in New York City.
The open office is rendered in tones of white, supporting the peaceful vibe sought as much for its peaceful vibe as for its ability to showcase art, furnishings, and the creative process. The long rectangular shaped space terminates in the conference room and library which offers views to Elliott Bay and the Olympic Mountains. Not only do they get to experience our design firsthand, but they also have the opportunity to discover the best of Seattle and what makes it such a desirable place to live. In the library, Ethel (the office support dog) sits on a vintage wingback chair amid midcentury armchairs and an antique mercury glass lamp. An art piece by Matthew Wetschler hangs above a vintage bar cart from Sweden. Ceiling lighting throughout the office was sourced through Visual Comfort.
The new Seattle office celebrates the best of Seattle—striking views of the bay and the bustling energy of tourists. The location has transformed the spirit of the studio, providing a constant source of inspiration both for the firm’s work and how its staff walk through their lives. It feels alive and vibrant, a perfect reflection of what the firm hopes to achieve with their work.
Design: Susan Marinello Interiors
Contractor: Metropolitan Contracting
Photography: Aaron Leitz





























