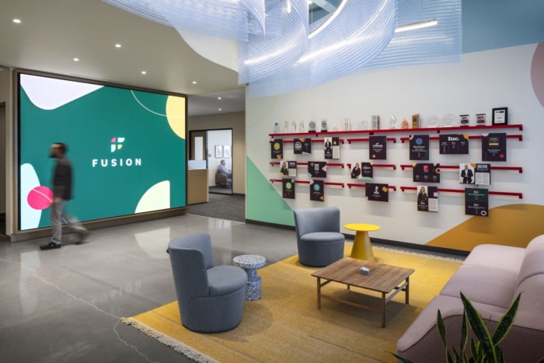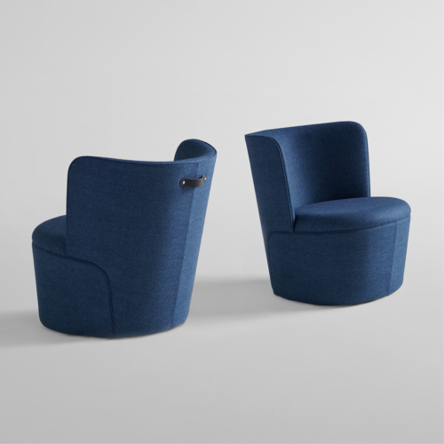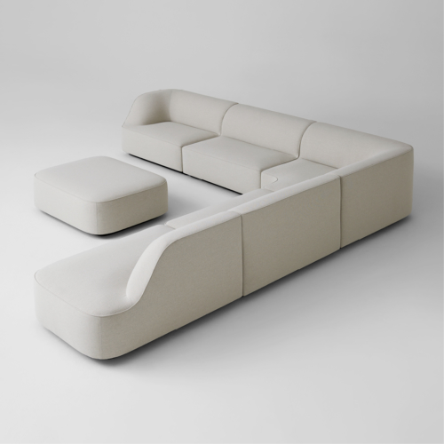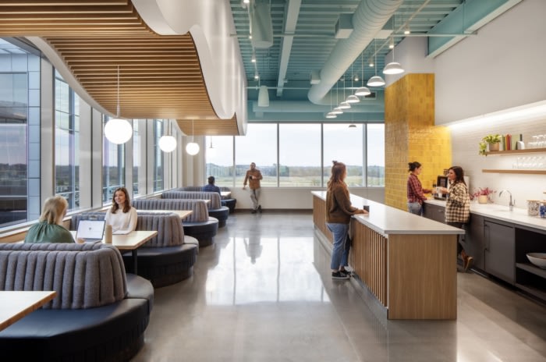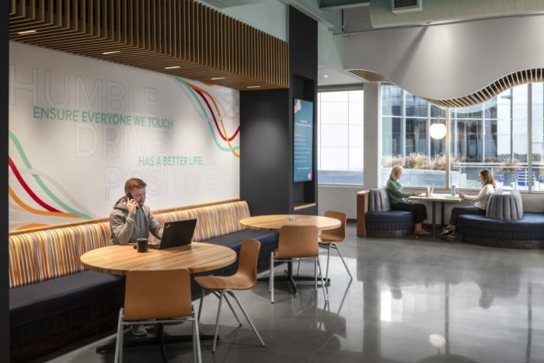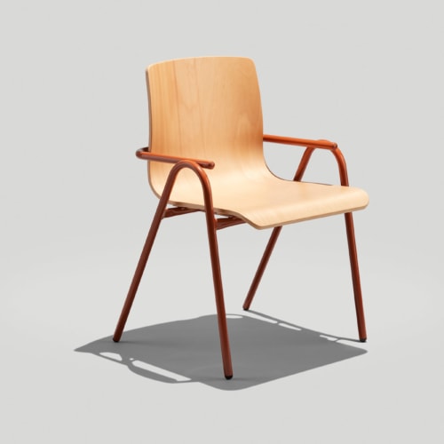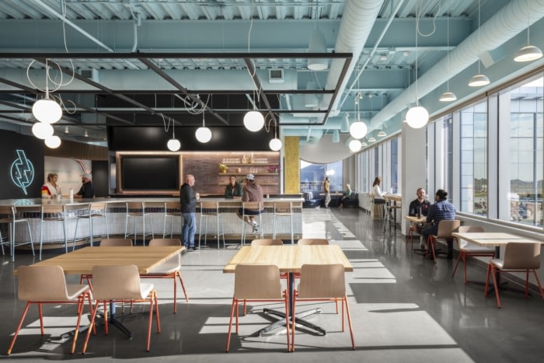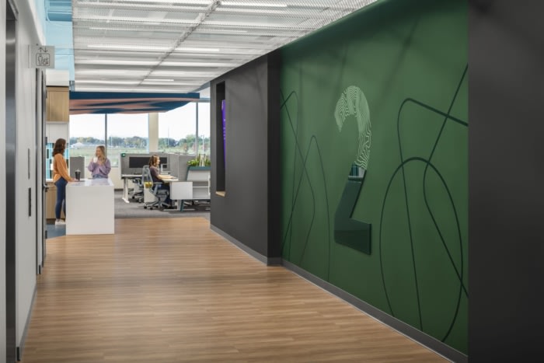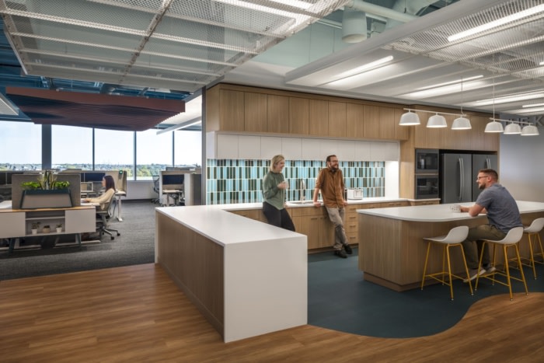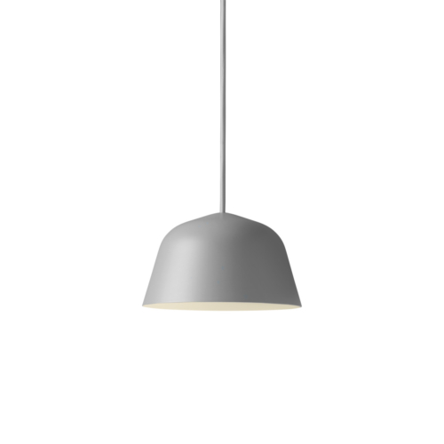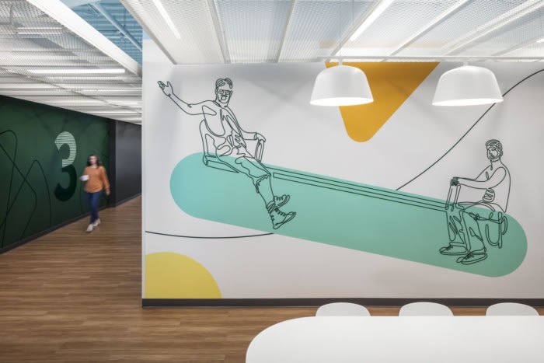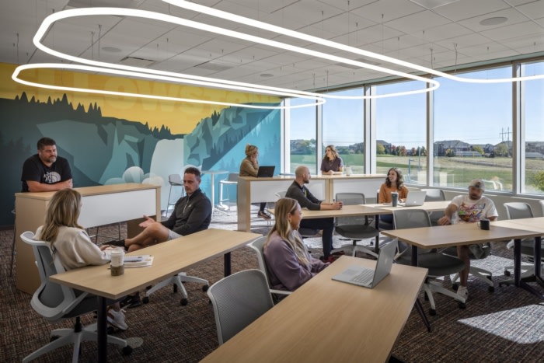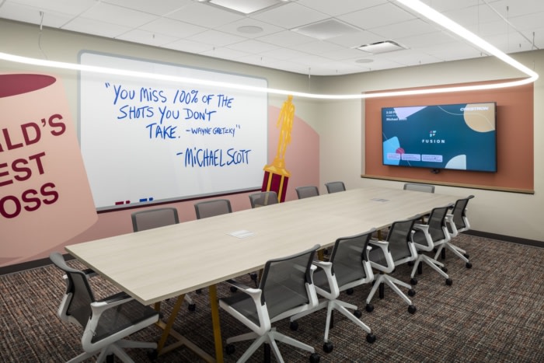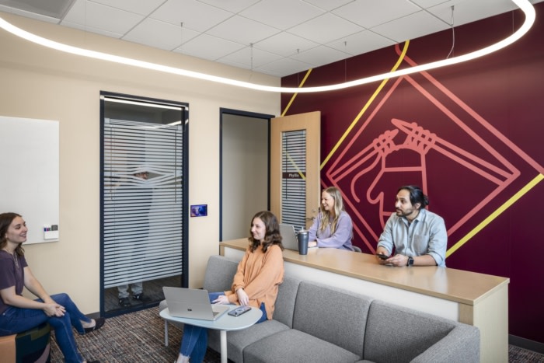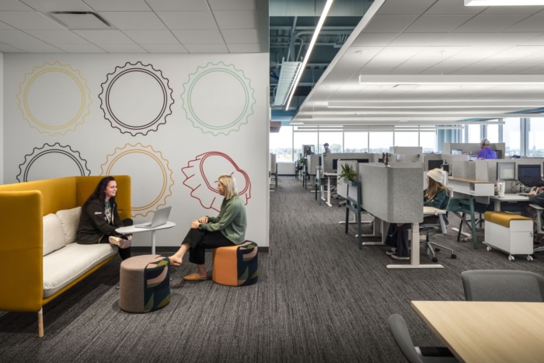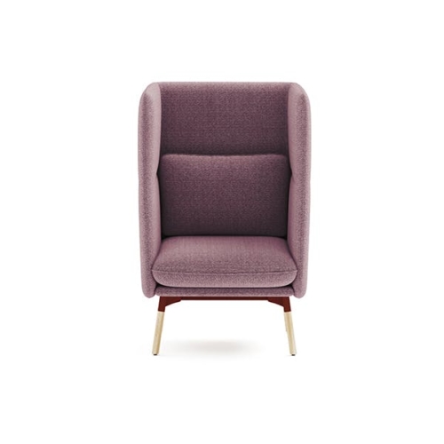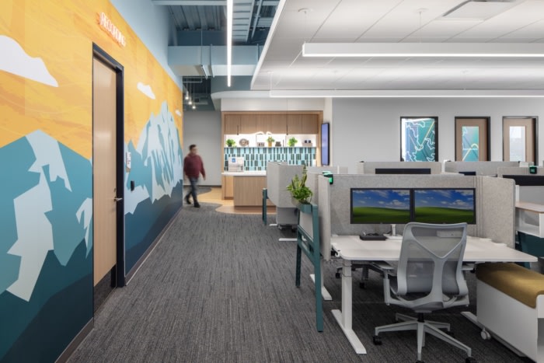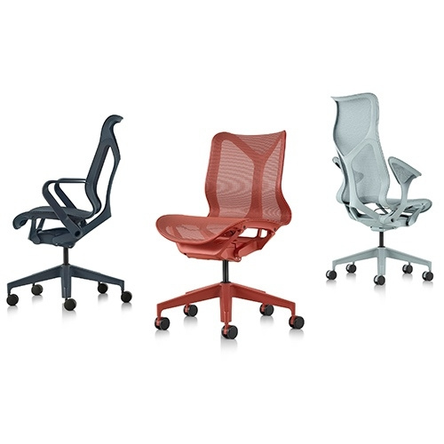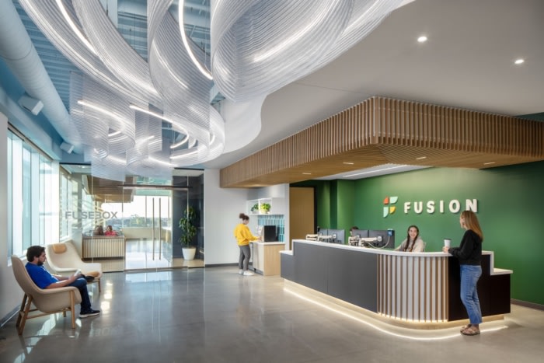
Fusion Medical Staffing Offices – Omaha
RDG Planning & Design worked with Fusion Medical Staffing to create a collaborative office space in Omaha that incorporates flexible workspaces, shared meeting areas, and vibrant themes.
RDG Planning & Design created an open, collaborative, and creative space for the Fusion Medical Staffing offices in Omaha, Nebraska.
Following substantial growth and marked increased demand for its services, in 2022, Fusion Medical Staffing decided that the time was right to reimagine its workplace. The Omaha-based company engaged RDG Planning & Design in a deeply collaborative process to begin the work of creating an office that would both attract and retain employees in a highly competitive market and also accommodate future growth.
RDG’s implementation of flexible workspaces and shared meeting areas within the new 115,000 SF office addresses Fusion’s challenges of rapid growth and the integration of remote work in a post-pandemic era. The office layout is strategically planned to accommodate future expansions, allowing for seamless transitions in the use of space as the company’s needs evolve. To create a space that reflects the brand’s ethos, RDG’s design incorporates wellness and fun-focused amenities. Each floor contains a centrally located breakroom that encourages people to gather, socialize and cultivate trusted relationships. Wellness rooms throughout the space can be used for personal care services, including those provided by contracted professionals such as estheticians, masseurs and dental hygienists. Likewise, respite rooms provide employees with a private place where they can care for their mental and physical health needs or engage in personal religious practices.
To support Fusion’s culture of vibrancy and fun, each floor showcases a unique personality united by five distinct themes, including U.S. National Parks, the TV sitcom “The Office,” the murder mystery board game Clue, local Omaha dive bars, and rivers and lakes. The Fusebox employee lounge located on the main floor is equipped with a golf simulator and arcade games and provides a place for sales and recruiting staff to host customers and lean into recruitment efforts.
Completed in 2023, Fusion’s redesigned office not only enhances the functionality of the workplace but also aligns with the company’s mission to improve the lives of everyone the organization touches. The space stands as a testament to how a thoughtfully designed office can impact employee engagement, reflect a company’s core values and foster a sense of community and belonging among staff.
Design: RDG Planning & Design
Contractor: MCL Construction
Photography: AJ Brown Imaging
