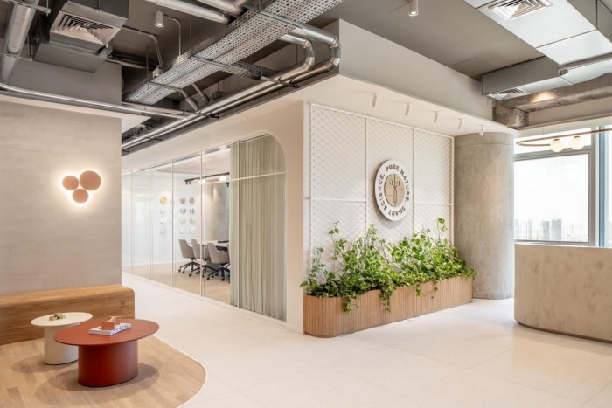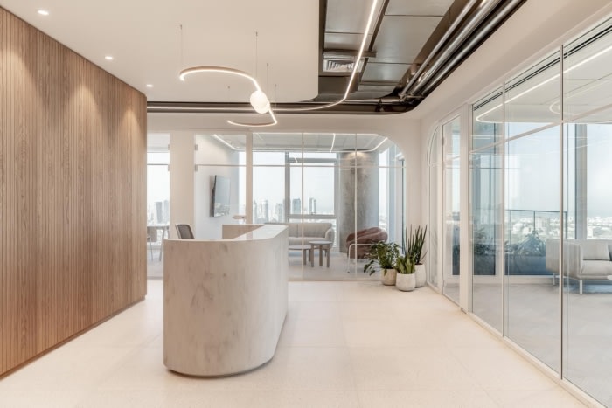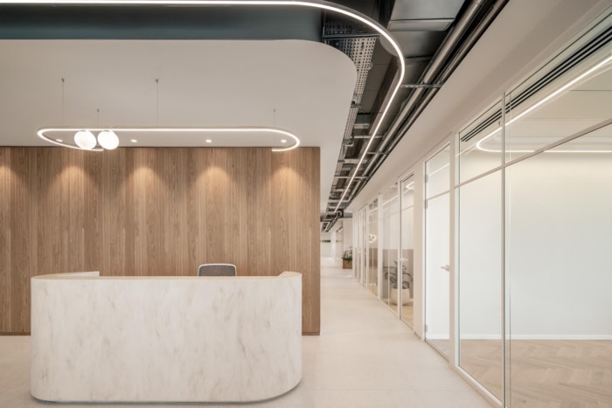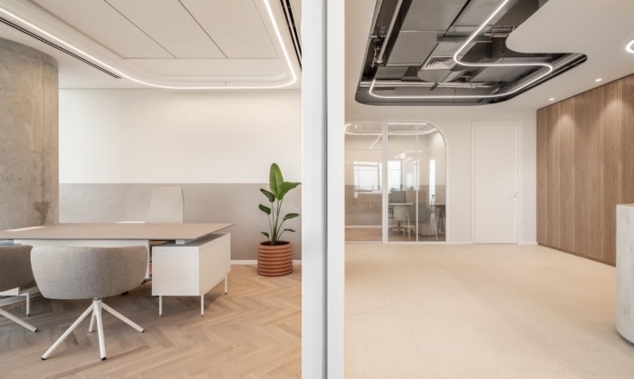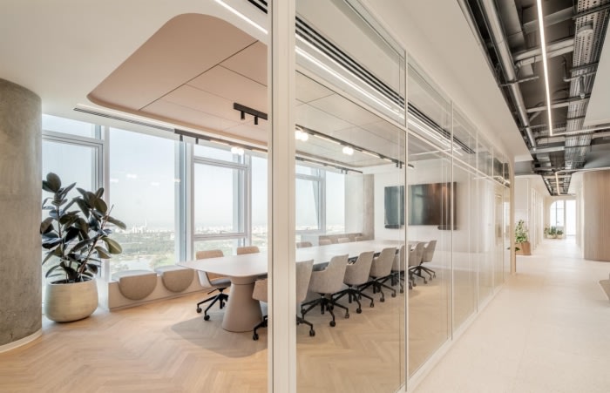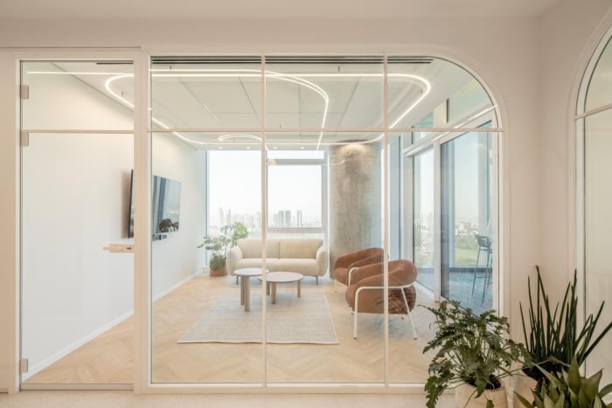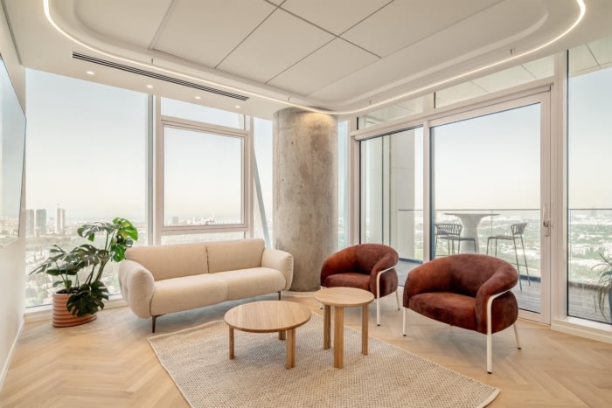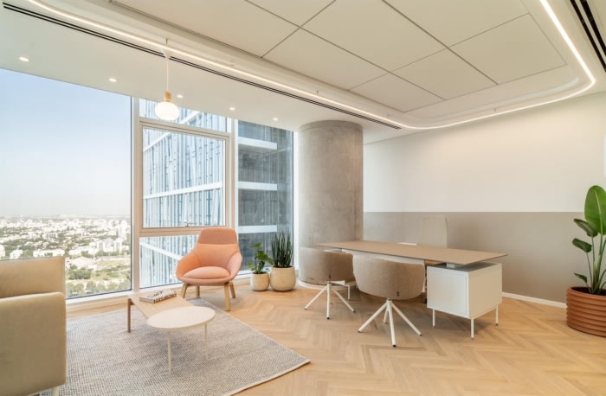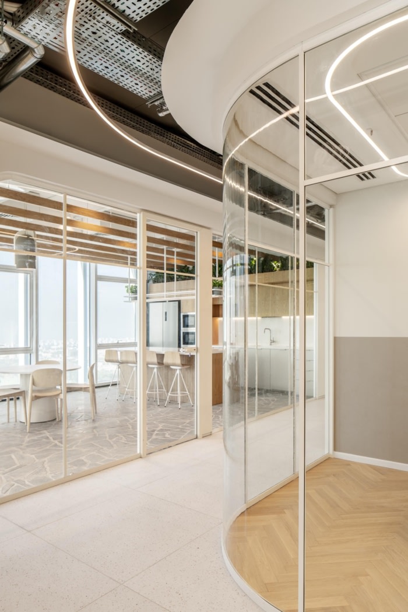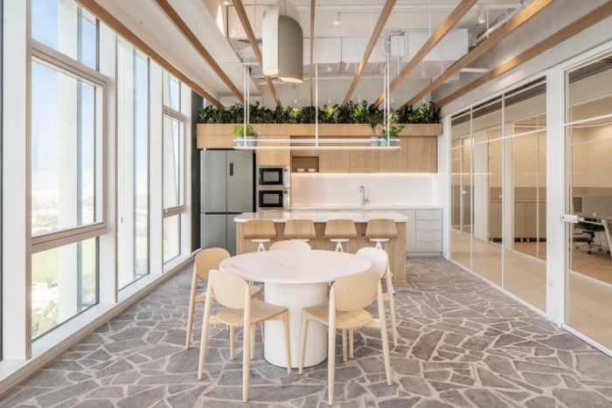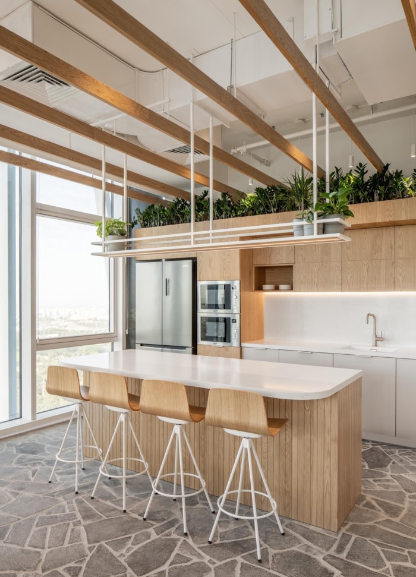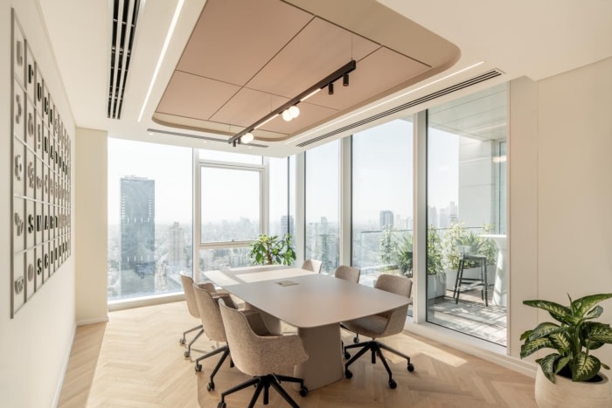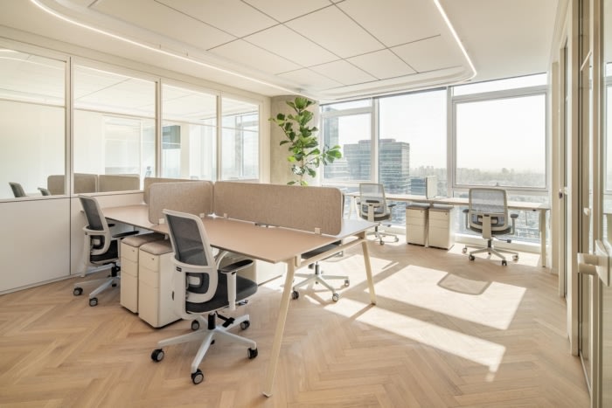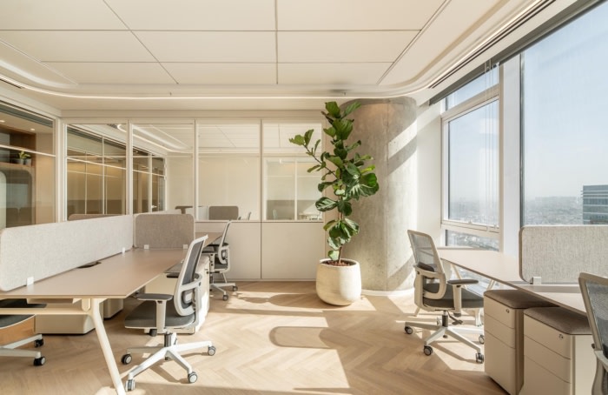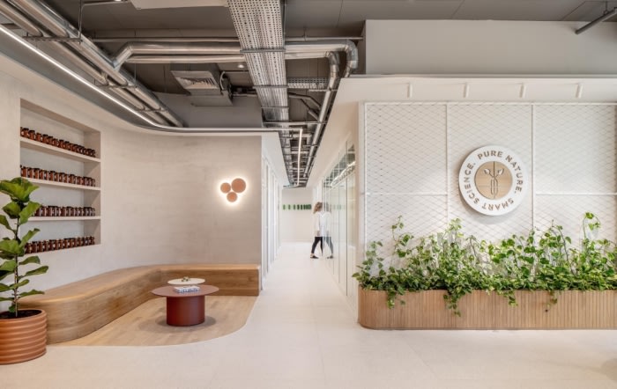
Ambrosia Supherb Offices – Bnei Brak
Shirli Zamir Design Studio created a bright and welcoming space for the Ambrosia Supherb offices in Bnei Brak, Israel.
Ambrosia-SupHerb is a renowned company in Israel that specializes in the production of Vitamins, Minerals, and Supplements (VMS). It was established in 1986 and is known as a top-quality manufacturer and an innovator in the nutritional supplement industry.
The factory is dedicated to creating complex formulations of coated tablets, herbal capsules, soft gel capsules, and syrups. The product line is designed to cater to the consumer’s lifestyle and contribute to improving their health and quality of life. The company uses only the best raw materials to manufacture its products.
The project’s design features curved lines, soft forms, and rounded shapes, which correspond to the structure of capsules. This design concept brings fluidity to the space in various ways, such as the corridor paths, ceiling types, curved partition structures, lighting, and reception area.
The reception area is designed to create a welcoming lounge that exudes coziness and comfort. The cohesive concept accompanies the visitor from the moment they enter the space until the smallest details in the office.
The warm color palette used in the space, along with natural raw materials such as wood, natural vegetation, and stone, adds elegance and lightness that aligns with the brand’s identity.
Design: Shirli Zamir Design Studio
Design Team: Shirli Zamir, Dana Goaris Piterman, Yael Rapoport
Photography: Yoav Peled | Peled Studios
