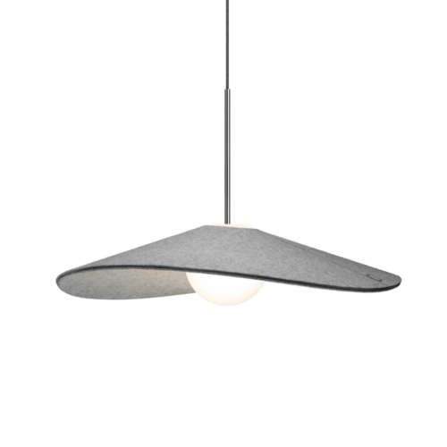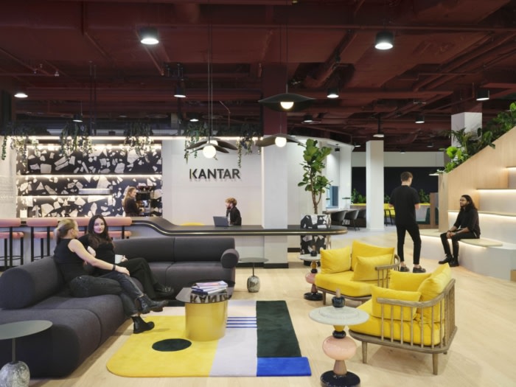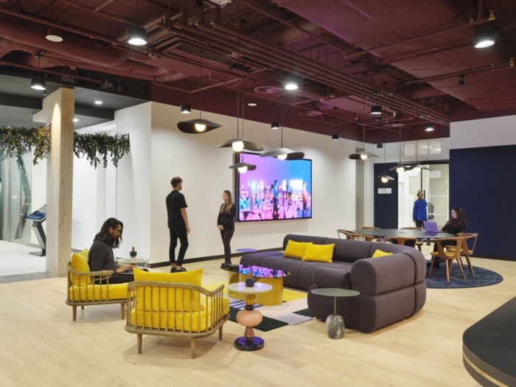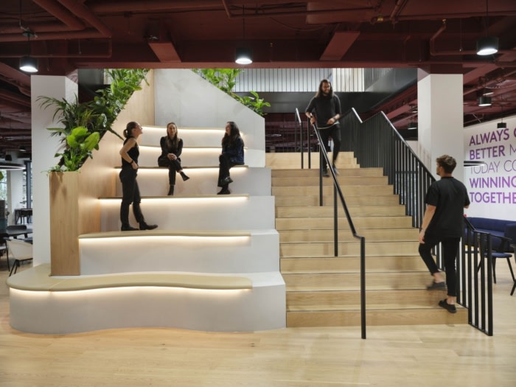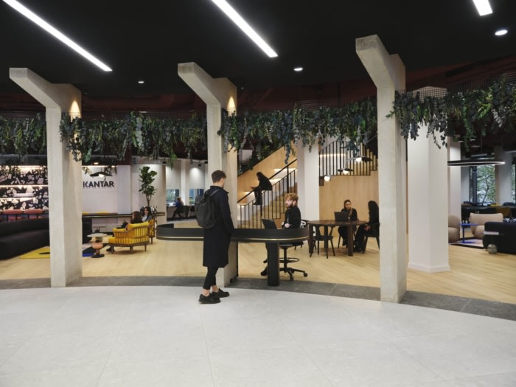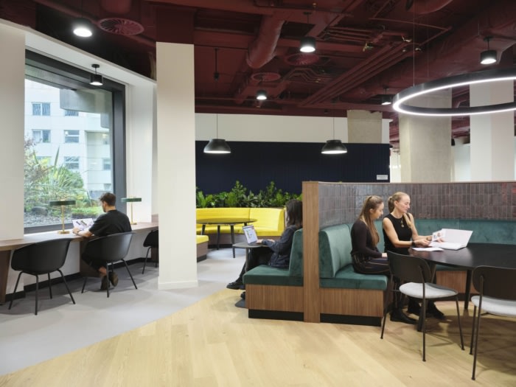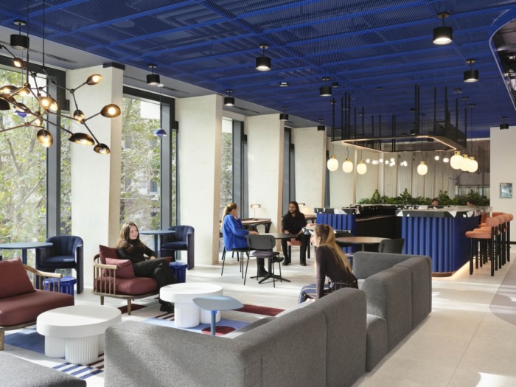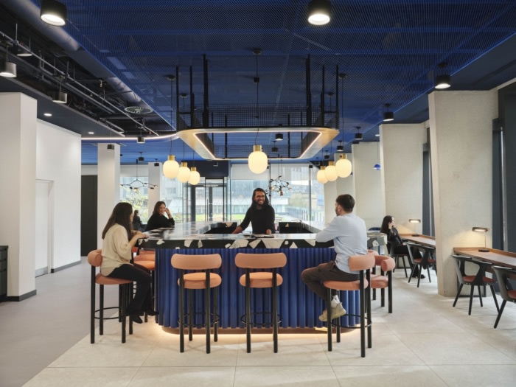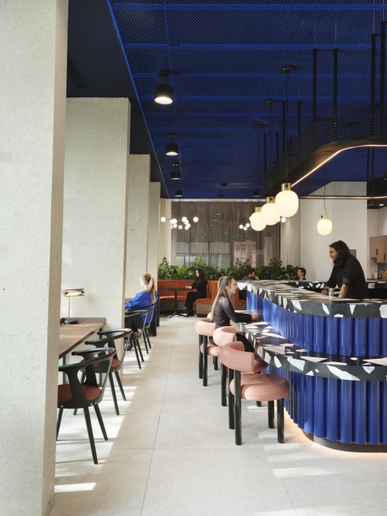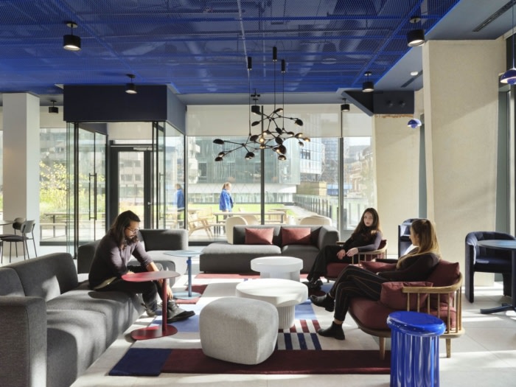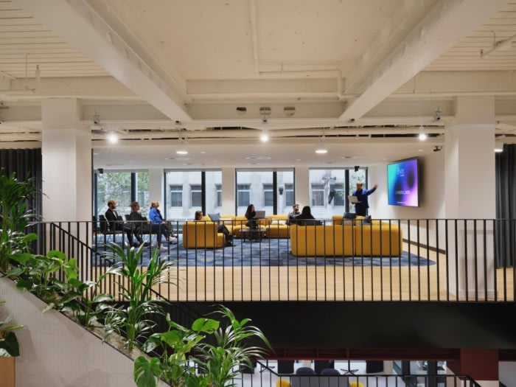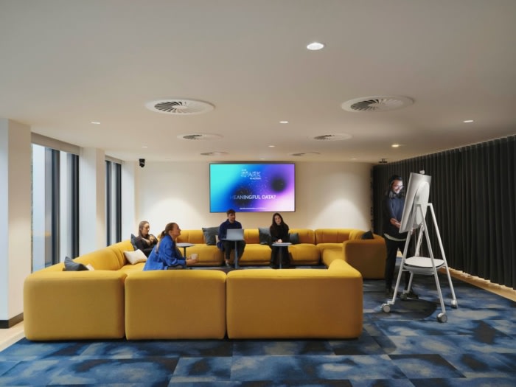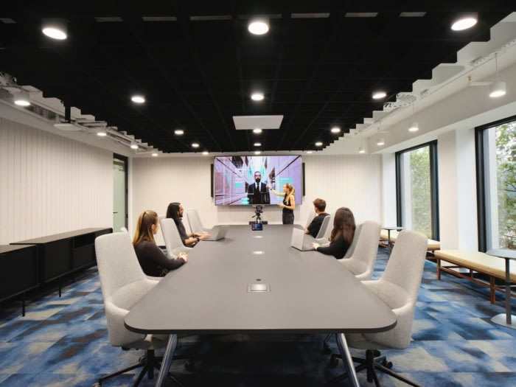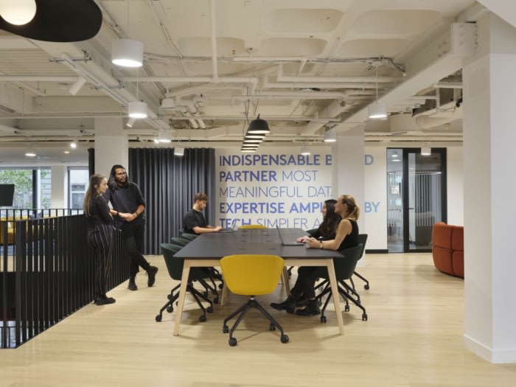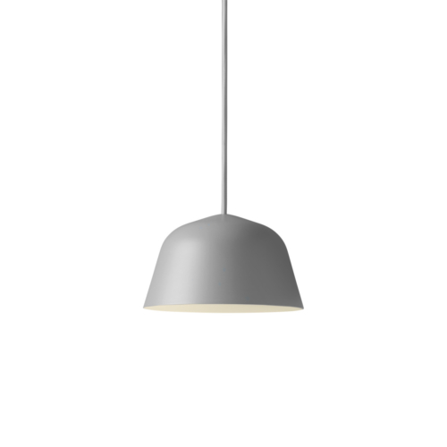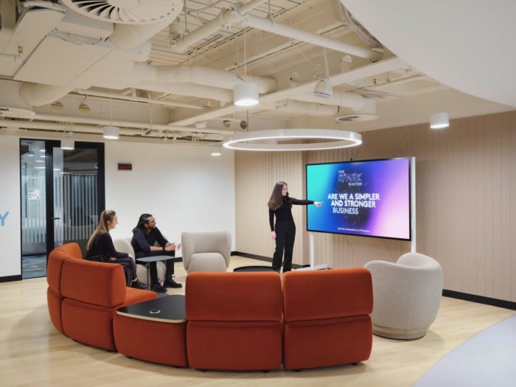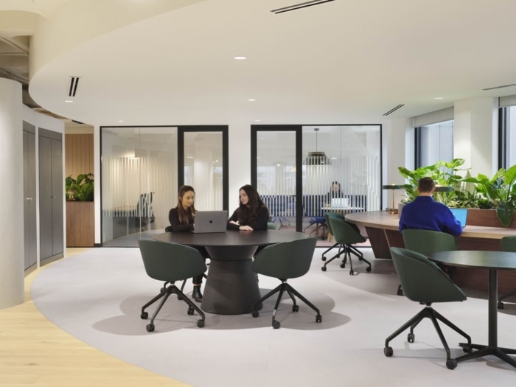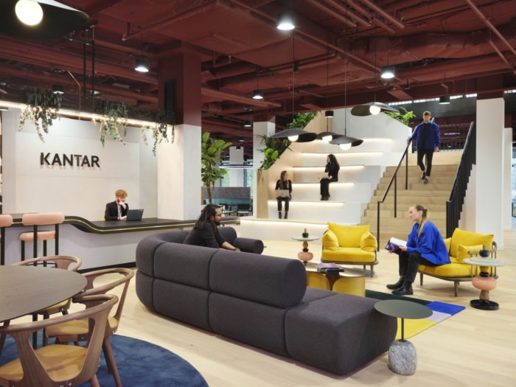
Kantar Offices – London
Woodalls Design created Kantar’s London office as a vibrant and dynamic space designed to foster creativity and collaboration, drawing inspiration from the concept of a Town Square to facilitate community reconnection.
Kantar HQ in London is a hub of collaboration, transcending the conventional boundaries of a typical office. Unlike a traditional office setting, this space radiates with vitality and dynamism, fostering an atmosphere that stimulates creativity and connectivity.
It is a bold environment with a sense of purpose and shared vision among its occupants. Hospitality is not just a concept here; it is a guiding principle, encouraging individuals to come together, engage, and exchange ideas seamlessly.
Under this singular roof, the Kantar community finds a common ground, where reconnection takes place. It is not just a physical space but a living testament to the power of collective synergy, where the success of the business is celebrated.
Kantar sought a new workplace that not only embodied their brand and values but also catered to the needs of their workforce. The goal was to create a space that would attract new talent, serve as a showcase for existing and potential clients, and, most importantly, foster the reconnection of their community.
To facilitate this reconnection, we drew inspiration from the centuries-old concept of the Town Square—a central hub for community and socialization in vibrant cities. These squares offer versatile spaces: quiet areas for reflection, crossing points between neighborhoods, and stages for community events. The Town Square became the perfect focal point for Kantar’s redesigned environments.
Establishing a connection between the two floors necessitated the construction of a new staircase, involving the creation of a void. This architectural challenge became a feature within the spaces—both practical and aesthetic. The staircase now proudly stands as a distinctive architectural element in the redesigned workspace.
Remarkably, the project was completed in less than six months, with a total timeline of 12 months from selecting the building to opening its doors—a great achievement for an office space spanning 50 thousand square feet.
Design: Woodalls Design
Photography: Henry Woide
