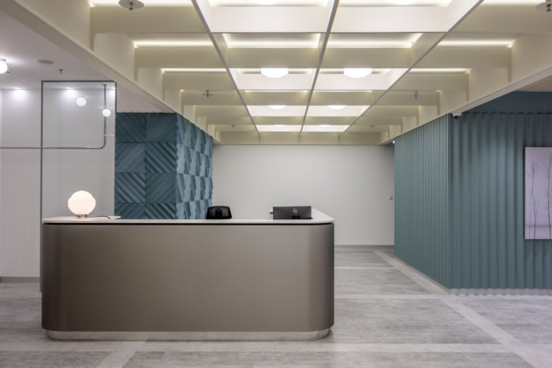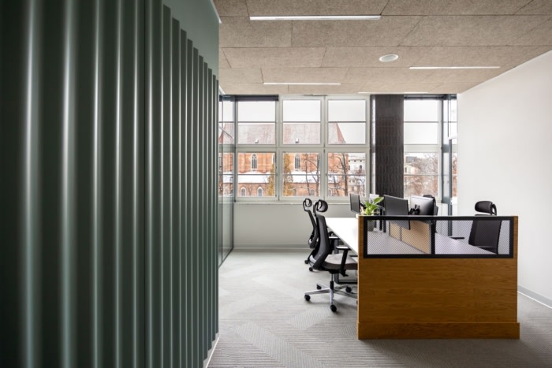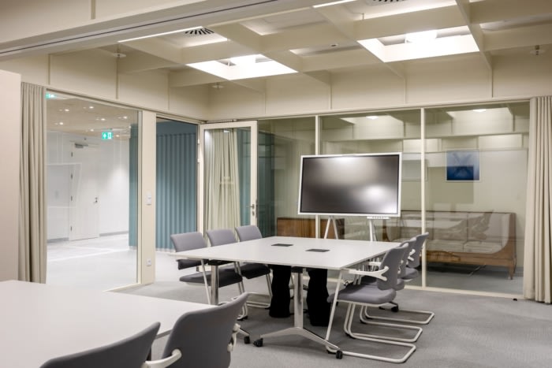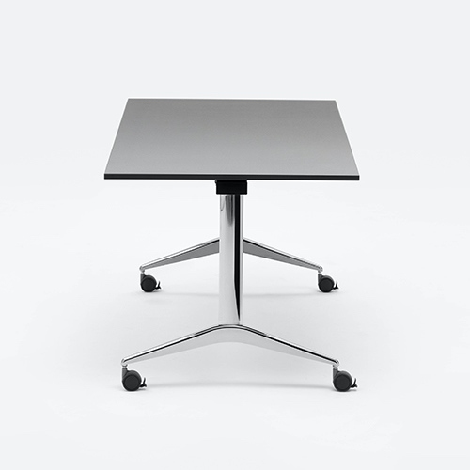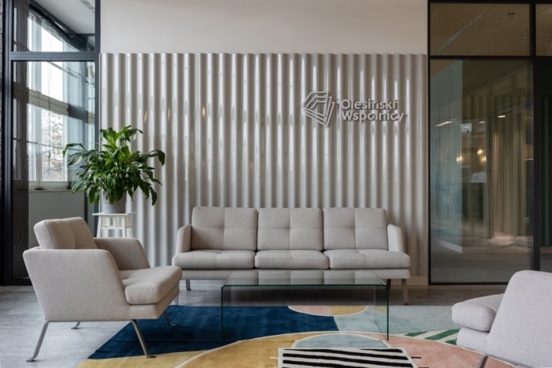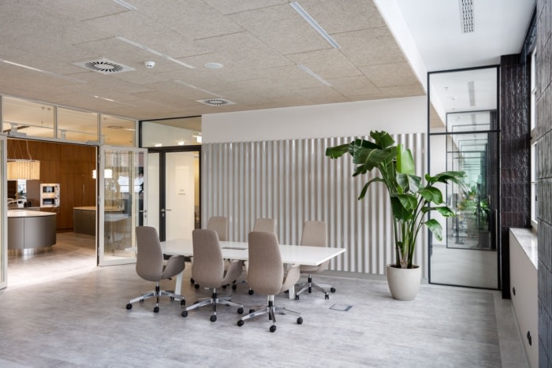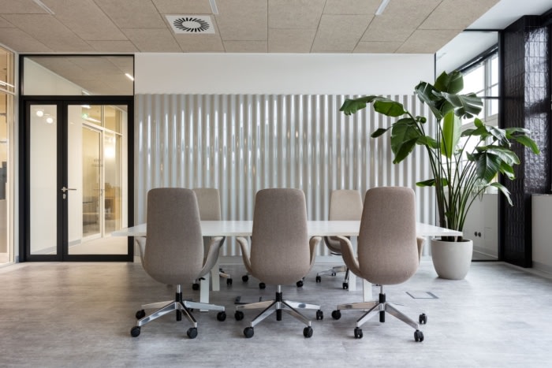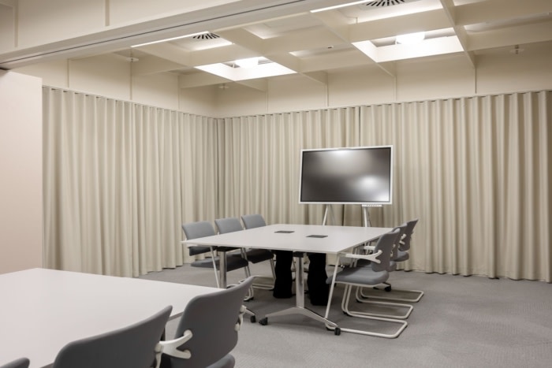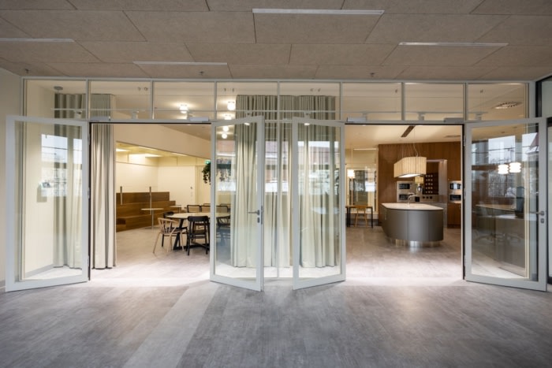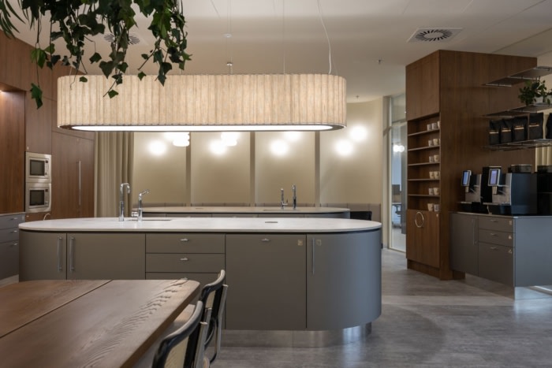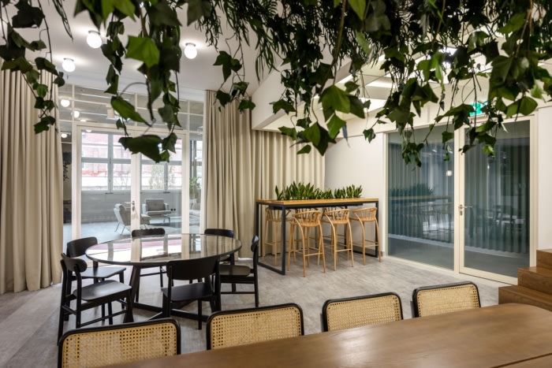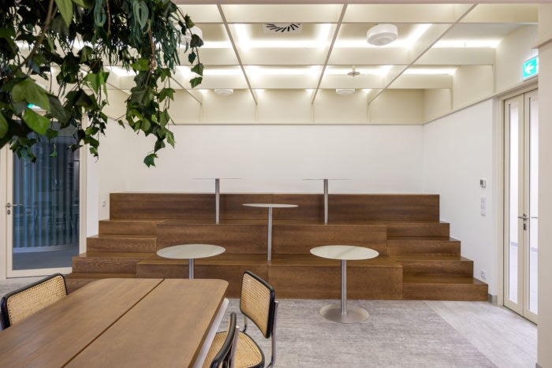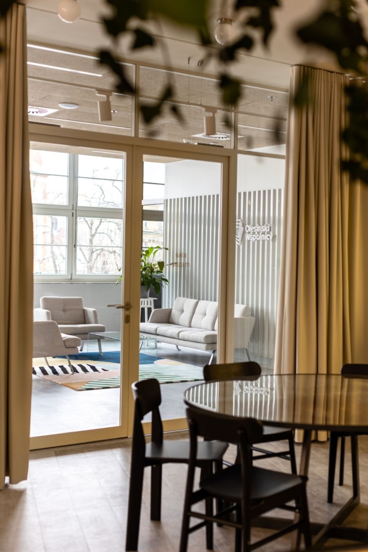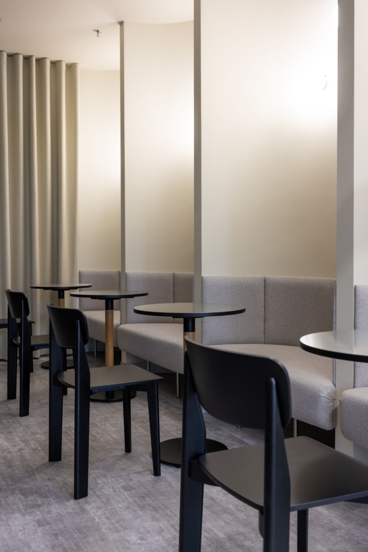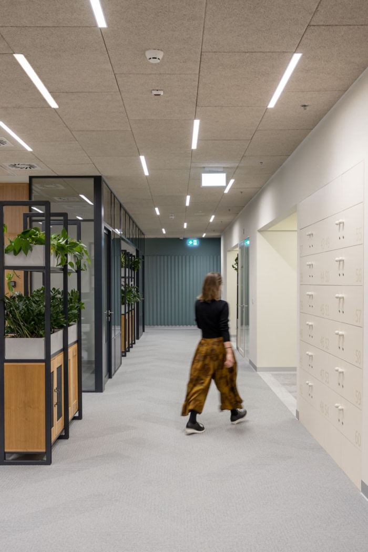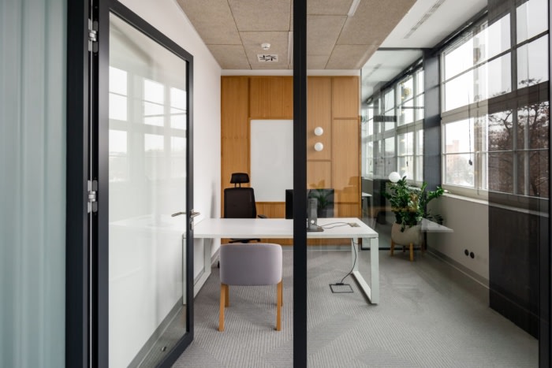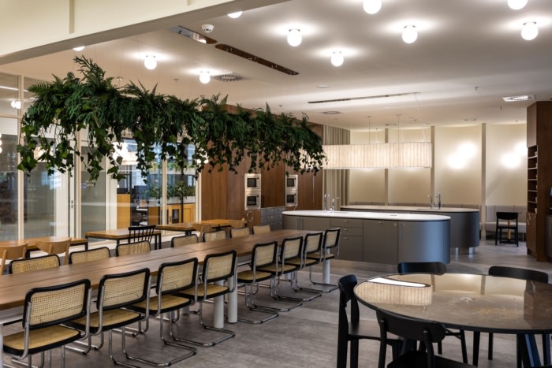
Olesiński i Wspólnicy Offices – Wroclaw
re:build designed the renovation of the historic Renoma building in Wrocław to create a sustainable and elegant office space for Olesiński i Wspólnicy with Art Deco-inspired design elements.
Following the spirit of the past, with a simultaneous emphasis on a sustainable approach to interior design, company Olesiński i Wspólnicy have relocated their headquarters to the Renoma building, a historic Wertheim Department Store in the center of Wrocław. The interiors, spanning a total area of 1800 m2, serve as a workplace for approximately 150 individuals. The design combines the elegance of Art Deco style with ergonomic workspaces and a commitment to the natural environment.
The office space is situated on the second floor of the historic section of the building, with windows along Podwale and Świdnicka streets. Due to the broad corridors, workstations are located along the facade and two skylights, while the space in between is utilized for conference rooms, smaller meeting rooms, as well as social and technical facilities. To facilitate orientation in the large office space, spatial dominants and consistent color schemes were introduced for different functions and zones. Workspaces are in shades of gray with wooden details, multifunctional rooms within the corridors are in beige with plywood ceilings in the same color, and dominants in the three wings of the office, including the sanitary block, are highlighted by corrugated metal wall cladding in green.
Olesiński i Wspólnicy, together with designers, ensured the reuse of secondary elements that were part of the office equipment in the previous location. This included the relocation of wooden wall coverings, acoustic concrete panels, movable furniture, workstations, and even part of the built-in furniture, requiring coordination at a very early stage of the concept. The design aimed to use available resources and only complement the office with missing elements. Unfortunately, the metalwork could not be moved, but the investor donated it to a foundation, which will use it in another interior project. All reclaimed materials and furniture were incorporated in a new form, refreshed, or repainted to seamlessly fit into the new interior.
The office is located in a building with recognizable Art Deco styling, so references to the original interiors from 1930 were the leading inspiration for the project. Small ceramic tiles on the walls, ceiling-mounted curtains, a ceiling with geometric divisions, and glass lighting fixtures are elements introduced to the space in homage to those from the 1930s. Art Deco interiors are characterized by textured and divided surfaces, and this was achieved through materials such as wood wool, which is also a sound-absorbing material, enhancing work comfort and improving acoustics; ceilings with plywood panels painted with a thin layer of paint to preserve the delicate grain pattern; wall finishing with corrugated metal, where light creates a variable color composition; oak veneer panels, obtained from dismantling, were arranged in a composition to showcase the grain pattern and diverse wood color.
Design: re:build
Design Team: Kinga Łukaszyńska, Łukasz Piasta, Wojciech Robak | Robak Piasta Architekci
Contractor: DM Building
Furniture: Space ID
Photography: Natalia Kapsa
