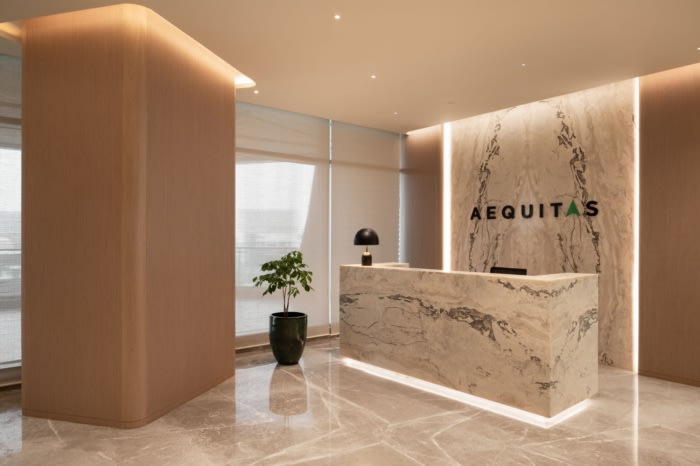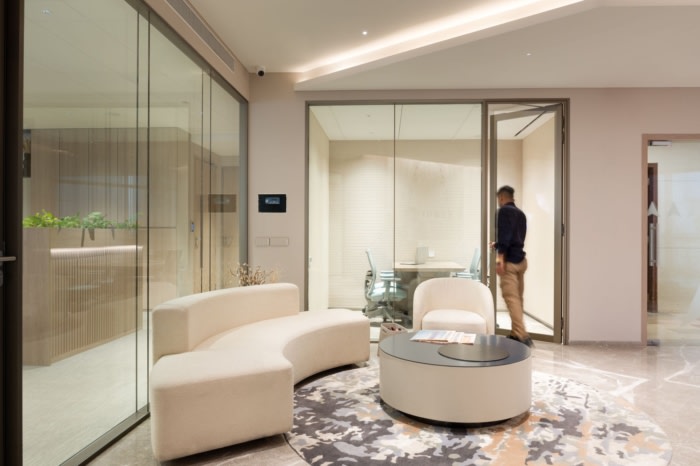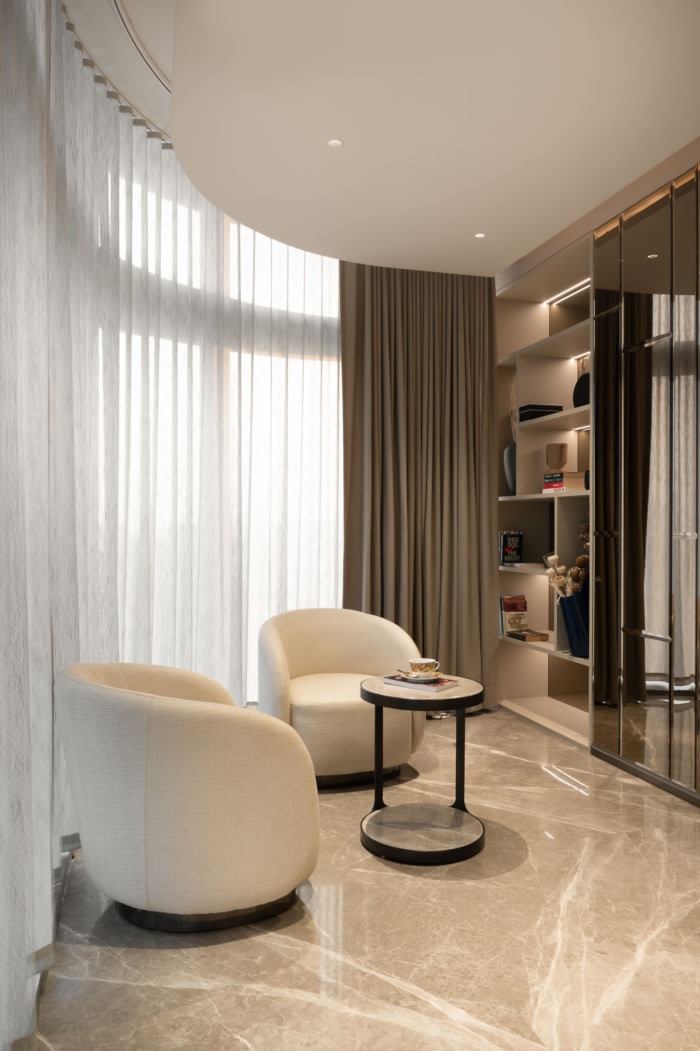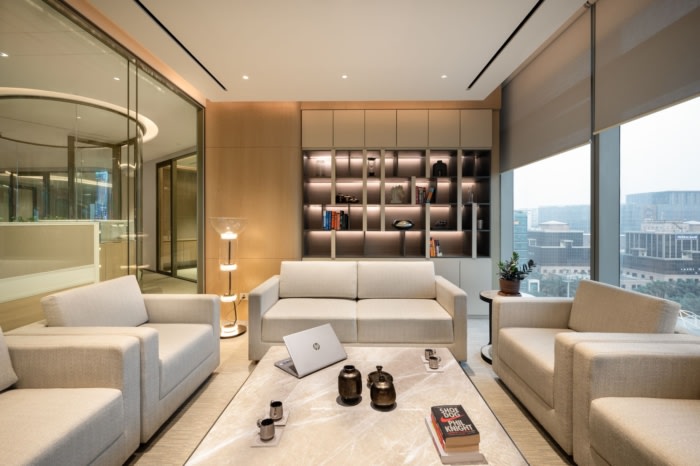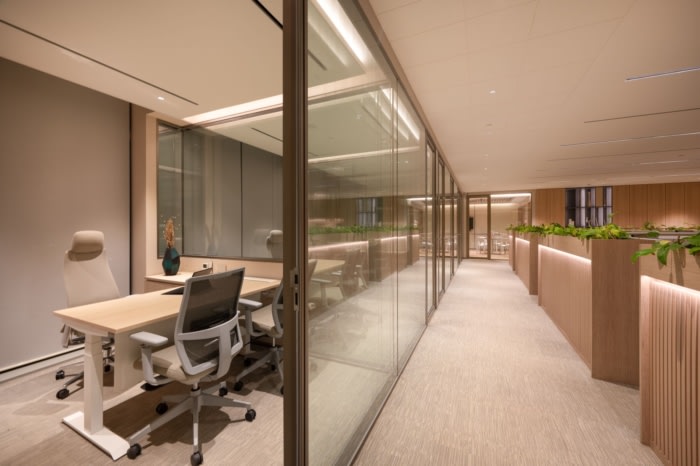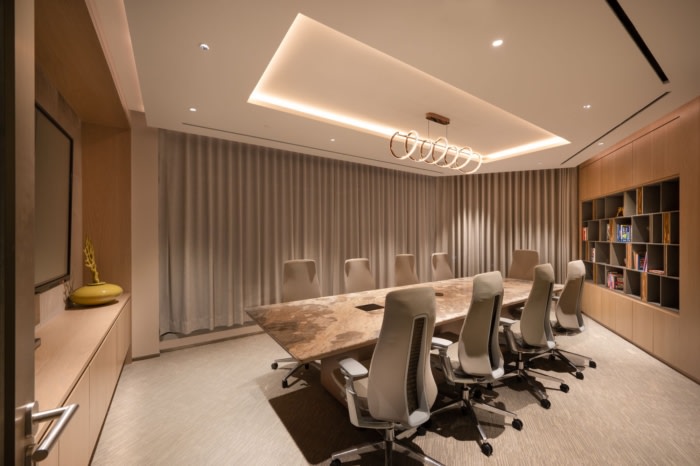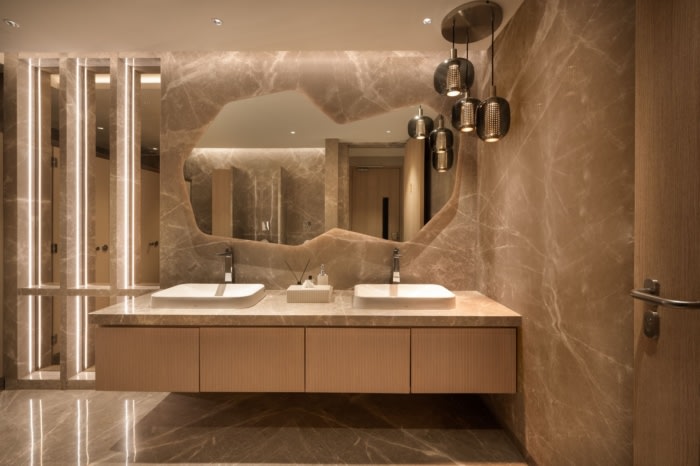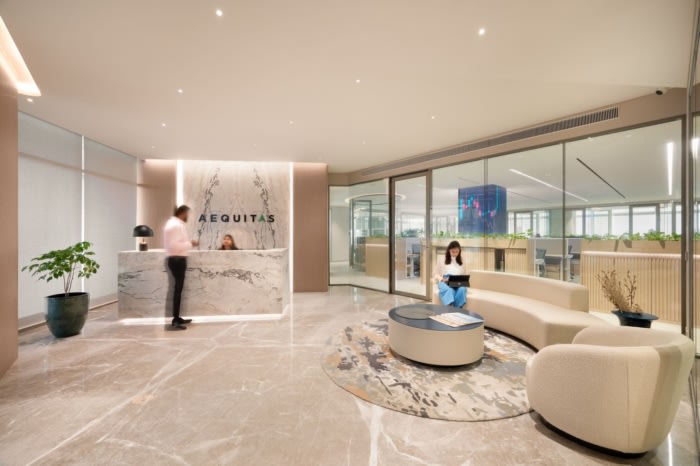
Aequitas Offices – Mumbai
JTCPL Designs has created a meticulously designed office space for Aequitas, focusing on transparency, functionality, and aesthetics, with extensive use of glass enclosures and double glazed partitions.
Situated within a category “A”, specialised commercial building, the Aequitas office, meticulously designed by JTCPL Designs, serves as a testament to the firm’s commitment to innovative wealth management. Founded in 2012, Aequitas, has aimed to break away from conventional wealth generation approaches. The design of the office reflects this ethos, providing an efficient and dynamic workspace for the compact yet highly proficient team.
The design concept revolves around Aequitas’ core values, emphasizing transparency and acoustic comfort. Achieving a delicate balance between plush aesthetics and functionality, the office features extensive use of glass for enclosures and double glazed modular partitions, creating an open yet peaceful working environment. The Managing Director’s vision guided the team in creating an office that seamlessly blends into a cohesive unit without a singular focal point.
Upon entering the reception area, visitors are welcomed by an elegant and minimalist design, including a curved sofa, a modern art-patterned round rug, and extensive glass partitions that provide transparency into the entire workspace.
The open office layout prioritizes health and inclusivity. Height-adjustable workstations encourage dynamic working, and an elliptical glass enclosure for dealing stations adds an innovative touch. Challenges related to balancing functionality and aesthetics were addressed through collaborative efforts, emphasizing teamwork.
The board meeting room is a masterpiece of sophistication, featuring state-of-the-art audio-visual setups, automation, and lighting controls. The exotic marble top boardroom table adds an exclusive touch, reinforcing the commitment to excellence.
Overlooking lush greens, the client lounge is designed for comfort and functionality. With plush lounge seating, audio-visual facilities, and a mini refrigerator for F&B services, it provides an ideal setting for client meetings.
The office space is adorned with carefully curated art, artefacts and books, reflecting the team’s passion for research and reading. Ample libraries and motivational materials contribute to a stimulating and inspirational work environment.
Special attention is given to lighting, creating a plush yet subtly lit ambiance. The lighting scheme enhances the overall aesthetic, ensuring a comfortable and visually appealing workspace.
Aequitas’ office is a testament to the collaborative spirit of the team, seamlessly integrating functionality and elegance. Challenges were met through collective problem-solving, resulting in a workspace that embodies Aequitas’ commitment to transparency, innovation, and inclusivity. JTCPL Designs, through collaborative efforts, has created a true masterpiece for Aequitas
Design: JTCPL Designs
Photography: Yamini Krishna Photography
